All Wall Treatments Dining Room Design Ideas with Brown Floor
Refine by:
Budget
Sort by:Popular Today
41 - 60 of 4,709 photos
Item 1 of 3
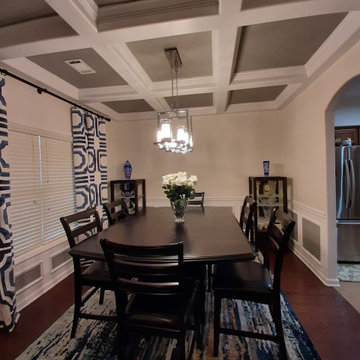
The client wanted to change the color scheme and punch up the style with accessories such as curtains, rugs, and flowers. The couple had the entire downstairs painted and installed new light fixtures throughout.
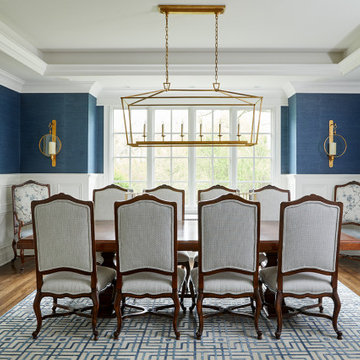
Dining room
Photo of a traditional dining room in Chicago with multi-coloured walls, medium hardwood floors, brown floor, recessed and wallpaper.
Photo of a traditional dining room in Chicago with multi-coloured walls, medium hardwood floors, brown floor, recessed and wallpaper.
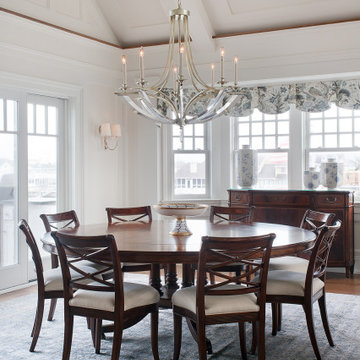
Transitional separate dining room in Philadelphia with white walls, medium hardwood floors, no fireplace, brown floor, vaulted and panelled walls.
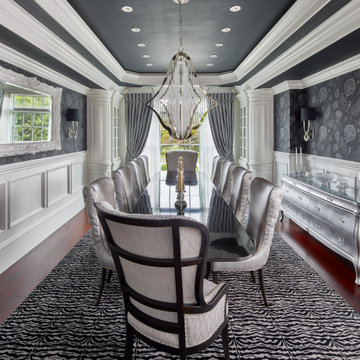
This is an example of a traditional separate dining room in Boston with grey walls, dark hardwood floors, brown floor, recessed, decorative wall panelling and wallpaper.
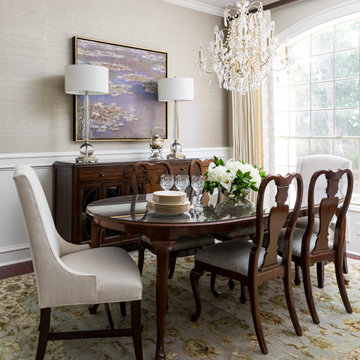
The homeowners wanted an updated style for their home that incorporated their existing traditional pieces. We added transitional furnishings with clean lines and a neutral palette to create a fresh and sophisticated traditional design plan.
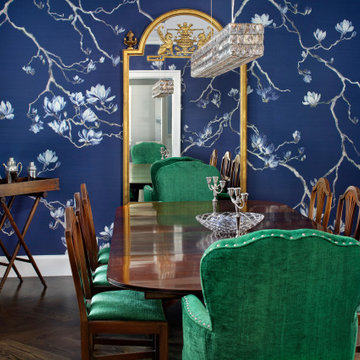
Updated colonial revival dining room with " Chinoiserie Chic" custom printed magnolia branches on blue grasscloth wallpaper.
Inspiration for a mid-sized transitional separate dining room in San Francisco with blue walls, brown floor, dark hardwood floors and wallpaper.
Inspiration for a mid-sized transitional separate dining room in San Francisco with blue walls, brown floor, dark hardwood floors and wallpaper.
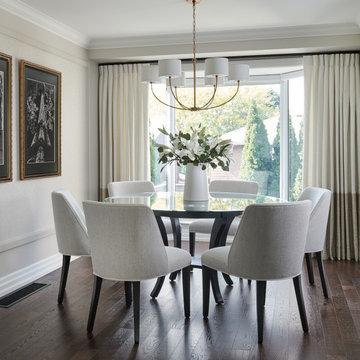
Mid-sized traditional separate dining room in Toronto with beige walls, dark hardwood floors, no fireplace, brown floor and panelled walls.

Photo of a transitional separate dining room in Austin with pink walls, medium hardwood floors, brown floor and panelled walls.

This is an example of a mid-sized country dining room in Atlanta with white walls, dark hardwood floors, brown floor and panelled walls.

Adding Architectural details to this Builder Grade House turned it into a spectacular HOME with personality. The inspiration started when the homeowners added a great wood feature to the entry way wall. We designed wood ceiling beams, posts, mud room entry and vent hood over the range. We stained wood in the sunroom to match. Then we added new lighting and fans. The new backsplash ties everything together. The Pot Filler added the crowning touch! NO Longer Builder Boring!

Penza Bailey Architects designed this extensive renovation and addition of a two-story penthouse in an iconic Beaux Arts condominium in Baltimore for clients they have been working with for over 3 decades.
The project was highly complex as it not only involved complete demolition of the interior spaces, but considerable demolition and new construction on the exterior of the building.
A two-story addition was designed to contrast the existing symmetrical brick building, yet used materials sympathetic to the original structure. The design takes full advantage of views of downtown Baltimore from grand living spaces and four new private terraces carved into the additions. The firm worked closely with the condominium management, contractors and sub-contractors due to the highly technical and complex requirements of adding onto the 12th and 13th stories of an existing building.
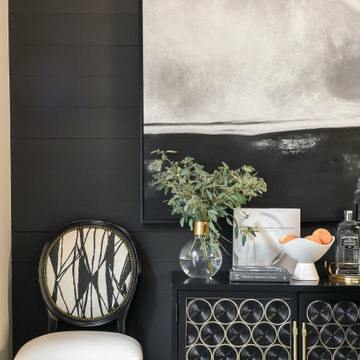
Inspiration for a transitional kitchen/dining combo in St Louis with black walls, medium hardwood floors, brown floor and planked wall panelling.
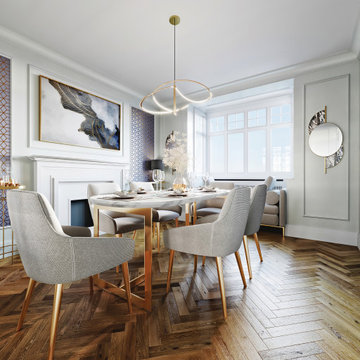
Design ideas for a mid-sized modern dining room in Surrey with grey walls, laminate floors, a standard fireplace, brown floor and panelled walls.
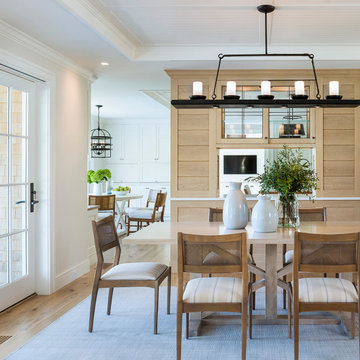
Photo of a beach style dining room in Providence with white walls, medium hardwood floors, brown floor, timber, recessed and wood walls.
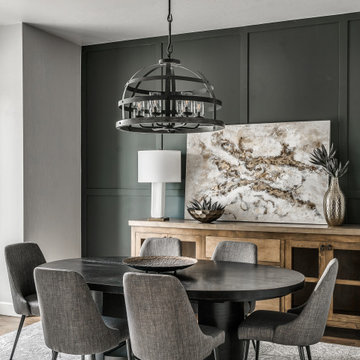
Inspiration for a country dining room in Oklahoma City with black walls, dark hardwood floors, brown floor and panelled walls.
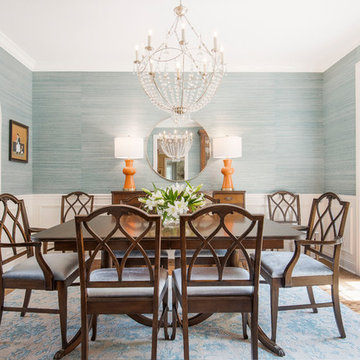
Blue grasscloth dining room.
Phil Goldman Photography
This is an example of a mid-sized transitional separate dining room in Chicago with blue walls, medium hardwood floors, brown floor, no fireplace and wallpaper.
This is an example of a mid-sized transitional separate dining room in Chicago with blue walls, medium hardwood floors, brown floor, no fireplace and wallpaper.

A visual artist and his fiancée’s house and studio were designed with various themes in mind, such as the physical context, client needs, security, and a limited budget.
Six options were analyzed during the schematic design stage to control the wind from the northeast, sunlight, light quality, cost, energy, and specific operating expenses. By using design performance tools and technologies such as Fluid Dynamics, Energy Consumption Analysis, Material Life Cycle Assessment, and Climate Analysis, sustainable strategies were identified. The building is self-sufficient and will provide the site with an aquifer recharge that does not currently exist.
The main masses are distributed around a courtyard, creating a moderately open construction towards the interior and closed to the outside. The courtyard contains a Huizache tree, surrounded by a water mirror that refreshes and forms a central part of the courtyard.
The house comprises three main volumes, each oriented at different angles to highlight different views for each area. The patio is the primary circulation stratagem, providing a refuge from the wind, a connection to the sky, and a night sky observatory. We aim to establish a deep relationship with the site by including the open space of the patio.

Photo of a large beach style separate dining room in Other with white walls, light hardwood floors, a standard fireplace, a tile fireplace surround, brown floor and planked wall panelling.

• Craftsman-style dining area
• Furnishings + decorative accessory styling
• Pedestal dining table base - Herman Miller Eames base w/custom top
• Vintage wood framed dining chairs re-upholstered
• Oversized floor lamp - Artemide
• Burlap wall treatment
• Leather Ottoman - Herman Miller Eames
• Fireplace with vintage tile + wood mantel
• Wood ceiling beams
• Modern art

Inspiration for a small transitional dining room in Other with grey walls, light hardwood floors, brown floor, recessed and wood walls.
All Wall Treatments Dining Room Design Ideas with Brown Floor
3