Dining Room Design Ideas with Brown Floor
Refine by:
Budget
Sort by:Popular Today
61 - 80 of 1,416 photos
Item 1 of 3
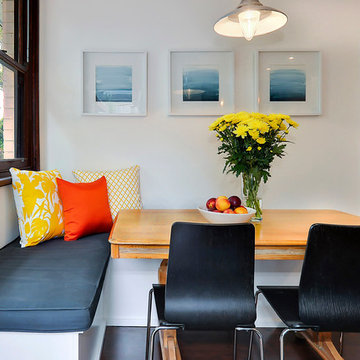
Located beside a new kitchen, a breakfast nook was created with built-in bench seating, upholstered in a charcoal coloured hard-wearing cotton fabric to compliment the owner's existing dark brown chairs and antique table. A pop of colour was added in the form of colourful cushions. The bench seating provides fantastic storage for esky's and picnic items, painted to match the wall colour, and the table is a lovingly restored family table. A hard-working custom space, for a young family on a tight budget.
Image taken by Desmond Chan, Open2View

Farmhouse dining room with a warm/cool balanced palette incorporating hygge and comfort into a more formal space.
Inspiration for a mid-sized country kitchen/dining combo in Other with blue walls, medium hardwood floors, brown floor and coffered.
Inspiration for a mid-sized country kitchen/dining combo in Other with blue walls, medium hardwood floors, brown floor and coffered.
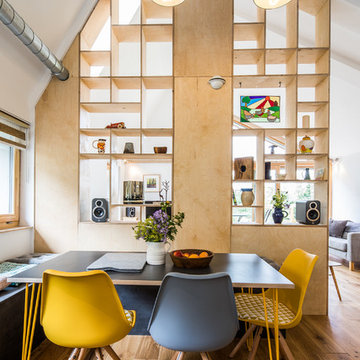
Open plan kitchen diner with plywood floor-to-ceiling feature storage wall. Pendant lighting over dining table.
This is an example of a small contemporary open plan dining in Other with medium hardwood floors, brown floor, white walls, vaulted and wood walls.
This is an example of a small contemporary open plan dining in Other with medium hardwood floors, brown floor, white walls, vaulted and wood walls.
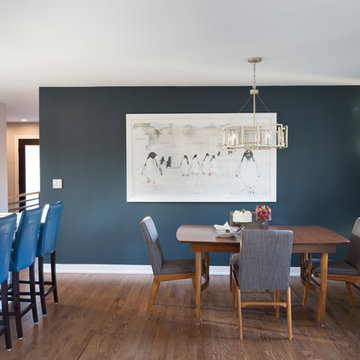
Small modern kitchen/dining combo in Milwaukee with blue walls, medium hardwood floors, no fireplace and brown floor.
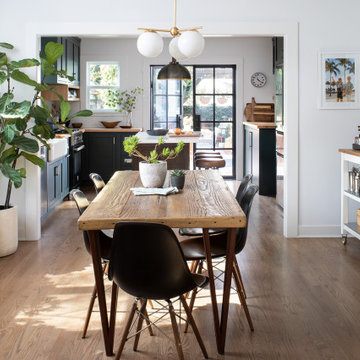
A bold, masculine kitchen & dining room in a Craftsman style home. We went dark and bold on the cabinet color and let the rest remain bright and airy to balance it out.
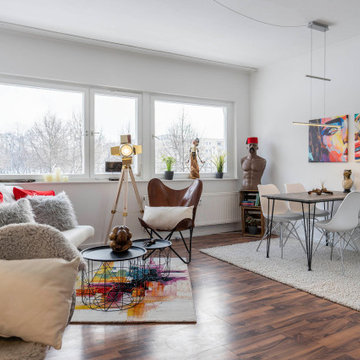
Tisch mit Needlepinbeinen, Betonplatte, 4 Stühle mit Eifefelbase, Schaufensterpuppentorso, alte Weinkisten mit Büchern, Schlafsofa, Butterflysessel
This is an example of a small contemporary open plan dining in Berlin with white walls, laminate floors, brown floor and wallpaper.
This is an example of a small contemporary open plan dining in Berlin with white walls, laminate floors, brown floor and wallpaper.
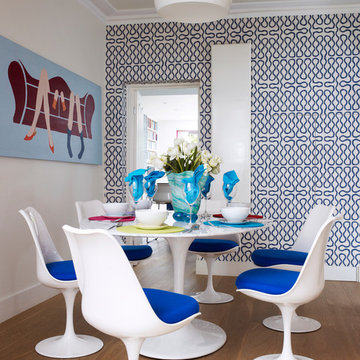
Photo of a mid-sized contemporary kitchen/dining combo in New York with white walls, medium hardwood floors and brown floor.
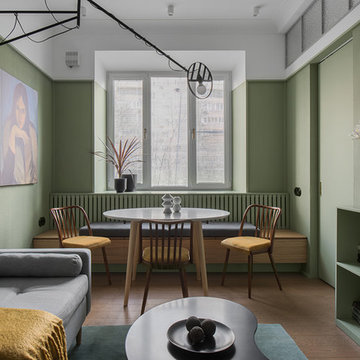
Дизайнер Татьяна Бо
Фотограф Ольга Мелекесцева
This is an example of a small modern open plan dining in Moscow with green walls and brown floor.
This is an example of a small modern open plan dining in Moscow with green walls and brown floor.
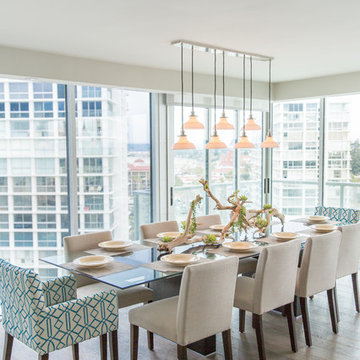
This Coronado Condo went from dated to updated by replacing the tile flooring with newly updated ash grey wood floors, glossy white kitchen cabinets, MSI ash gray quartz countertops, coordinating built-ins, 4x12" white glass subway tiles, under cabinet lighting and outlets, automated solar screen roller shades and stylish modern furnishings and light fixtures from Restoration Hardware.
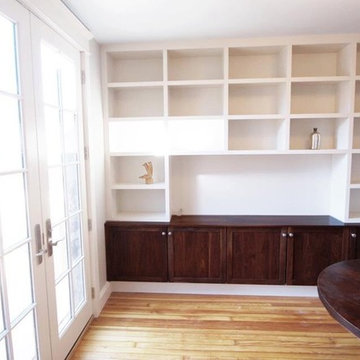
Air dried walnut, custom upper storage.
In collaboration with Monteith Architecture.
Inspiration for a small contemporary separate dining room in Philadelphia with white walls, light hardwood floors, no fireplace and brown floor.
Inspiration for a small contemporary separate dining room in Philadelphia with white walls, light hardwood floors, no fireplace and brown floor.
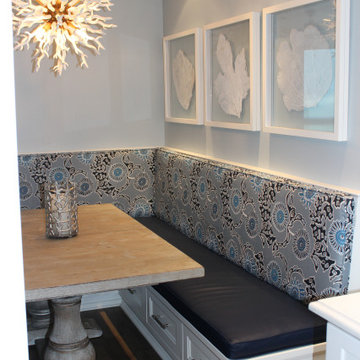
Trimcraft recently completed this space-saving banquette seating in a Captiva Island condo. Custom designed to match the kitchen cabinetry.
Inspiration for a small transitional kitchen/dining combo in Other with blue walls, medium hardwood floors and brown floor.
Inspiration for a small transitional kitchen/dining combo in Other with blue walls, medium hardwood floors and brown floor.
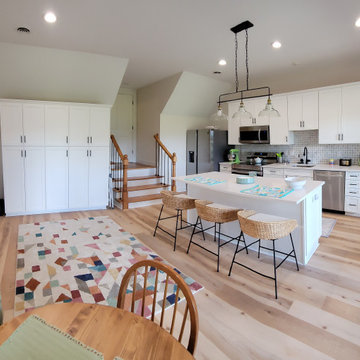
This unused section of the basement was converted into a beautiful, contemporary kitchen and dining area to complete our customer's Mother-In-Law Suite. An exterior door was added for garage access.
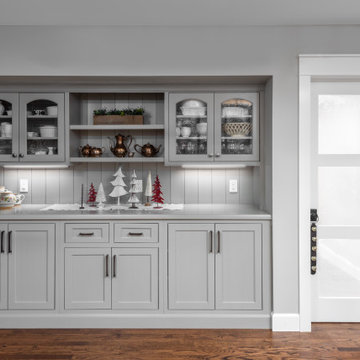
Photo of a small transitional separate dining room in St Louis with grey walls, medium hardwood floors and brown floor.
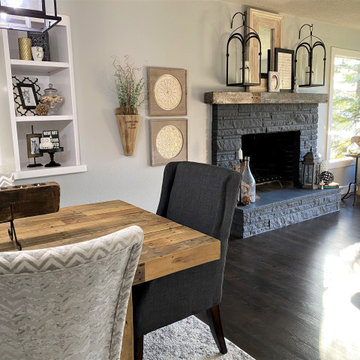
This split level Portland home was just begging to be updated. Prior to being remodeled, this home had a small, outdated kitchen closed off to the rest of the living spaces. The clients wished to open up the space, make it feel more modern and bright while focusing on a neutral palate. The kitchen was opened up with rustic reclaimed wood columns/beam and features black lower cabinets and white uppers. The kitchen beautifully unites modern and more classic touches further with white subway tile, black stainless steel appliances and quartz counters.
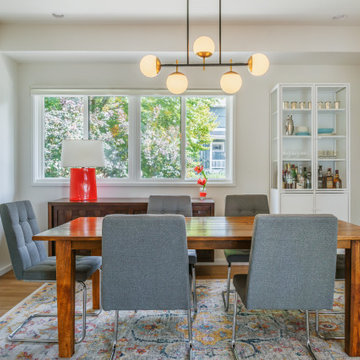
Photo by Tina Witherspoon.
Design ideas for a small transitional separate dining room in Seattle with white walls, medium hardwood floors, no fireplace and brown floor.
Design ideas for a small transitional separate dining room in Seattle with white walls, medium hardwood floors, no fireplace and brown floor.
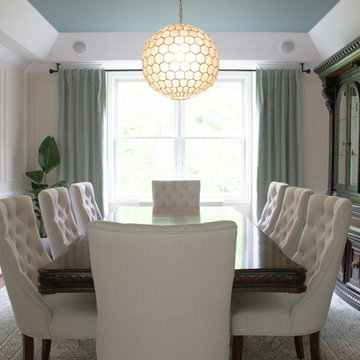
This Dining Room got a refresh! Lighter and brighter! We added tone on tone whites and a blue ceiling to keep it interesting.
Inspiration for a small transitional separate dining room in Philadelphia with white walls, light hardwood floors and brown floor.
Inspiration for a small transitional separate dining room in Philadelphia with white walls, light hardwood floors and brown floor.
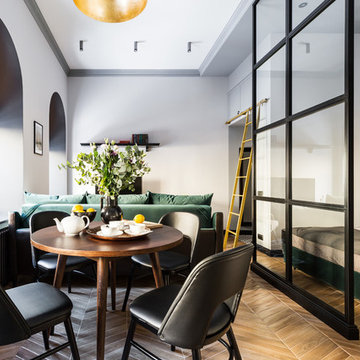
Photo of a small transitional dining room in Saint Petersburg with grey walls, ceramic floors and brown floor.
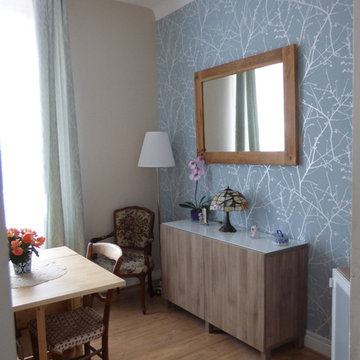
la salle à mangé a été modifié afin de donner une ambiance douce et fraîche à la fois.
Small modern separate dining room in Lyon with beige walls, light hardwood floors, no fireplace and brown floor.
Small modern separate dining room in Lyon with beige walls, light hardwood floors, no fireplace and brown floor.
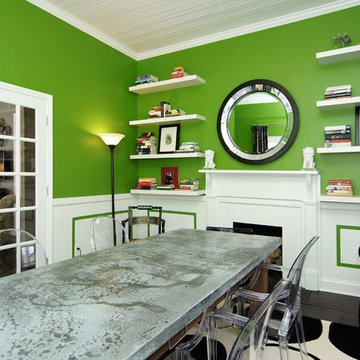
The Dining Room wall color is Sherwin Williams 6719 Gecko. This darling Downtown Raleigh Cottage is over 100 years old. The current owners wanted to have some fun in their historic home! Sherwin Williams and Restoration Hardware paint colors inside add a contemporary feel.

Nos encontramos ante una vivienda en la calle Verdi de geometría alargada y muy compartimentada. El reto está en conseguir que la luz que entra por la fachada principal y el patio de isla inunde todos los espacios de la vivienda que anteriormente quedaban oscuros.
Para acabar de hacer diáfano el espacio, hay que buscar una solución de carpintería que cierre la terraza, pero que permita dejar el espacio abierto si se desea. Por eso planteamos una carpintería de tres hojas que se pliegan sobre ellas mismas y que al abrirse, permiten colocar la mesa del comedor extensible y poder reunirse un buen grupo de gente en el fresco exterior, ya que las guías inferiores están empotradas en el pavimento.
Dining Room Design Ideas with Brown Floor
4