All Fireplaces Dining Room Design Ideas with Brown Floor
Refine by:
Budget
Sort by:Popular Today
61 - 80 of 8,823 photos
Item 1 of 3
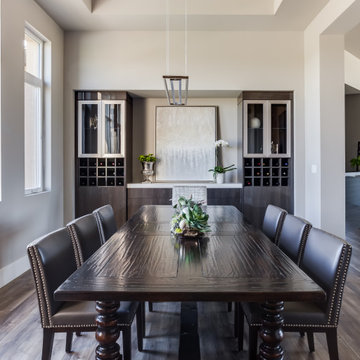
Built to the exacting standards of a young, self-made couple, this design exemplifies their taste: clean, clear, crisp and ready for anything life may throw at them.
The dining room is ready for entertaining with a built in wine bar, buffet serving space and a table the couple purchased as newlyweds for sentimentality.
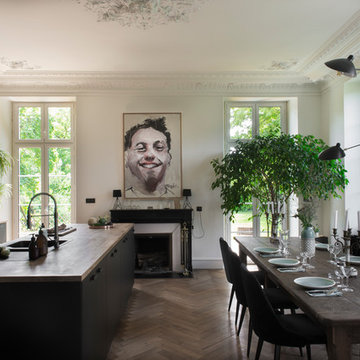
This is an example of a large eclectic kitchen/dining combo in Other with brown floor, white walls, medium hardwood floors, a standard fireplace and a stone fireplace surround.
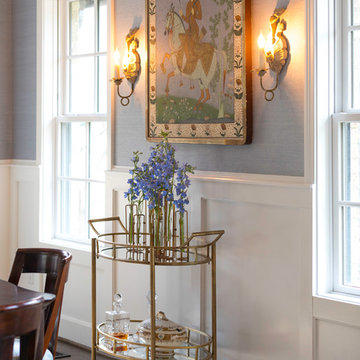
ado.photo@gmail.com
Inspiration for a large transitional separate dining room in Dallas with blue walls, dark hardwood floors, a standard fireplace, a tile fireplace surround and brown floor.
Inspiration for a large transitional separate dining room in Dallas with blue walls, dark hardwood floors, a standard fireplace, a tile fireplace surround and brown floor.
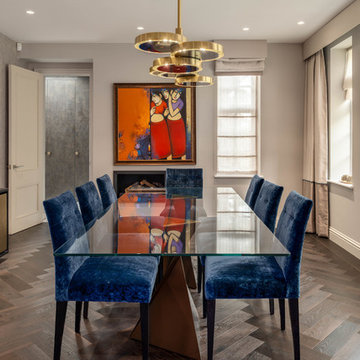
The glass dining table has two bronze and brass triangular pedestals. The sideboard in metal and brass doors appears to float against the textured metallic wallpaper.
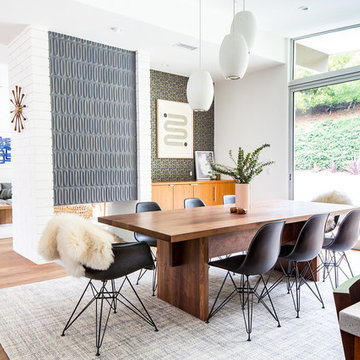
Marisa Vitale Photography
Design ideas for a midcentury open plan dining in Los Angeles with white walls, medium hardwood floors, a two-sided fireplace, a tile fireplace surround and brown floor.
Design ideas for a midcentury open plan dining in Los Angeles with white walls, medium hardwood floors, a two-sided fireplace, a tile fireplace surround and brown floor.
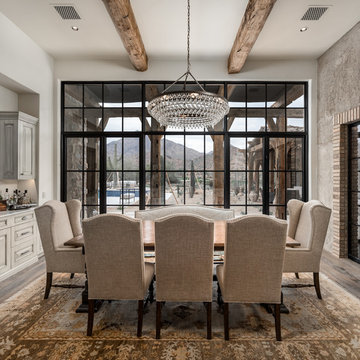
Formal dining room with bricks & masonry, double entry doors, exposed beams, and recessed lighting.
Design ideas for an expansive country separate dining room in Phoenix with multi-coloured walls, dark hardwood floors, a standard fireplace, a stone fireplace surround, brown floor, exposed beam and brick walls.
Design ideas for an expansive country separate dining room in Phoenix with multi-coloured walls, dark hardwood floors, a standard fireplace, a stone fireplace surround, brown floor, exposed beam and brick walls.
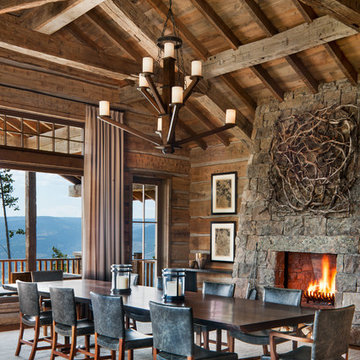
Design ideas for an expansive country dining room in Other with brown walls, medium hardwood floors, a standard fireplace, a stone fireplace surround and brown floor.
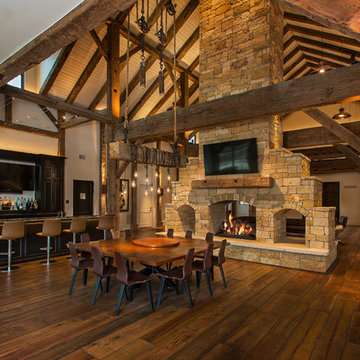
The lighting design in this rustic barn with a modern design was the designed and built by lighting designer Mike Moss. This was not only a dream to shoot because of my love for rustic architecture but also because the lighting design was so well done it was a ease to capture. Photography by Vernon Wentz of Ad Imagery
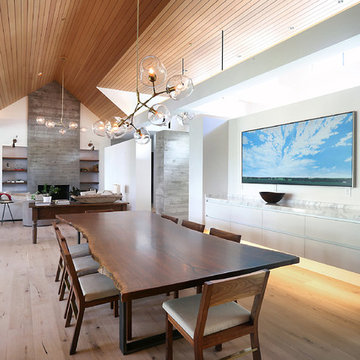
Inspiration for a mid-sized contemporary open plan dining in Denver with white walls, medium hardwood floors, brown floor, a standard fireplace and a wood fireplace surround.
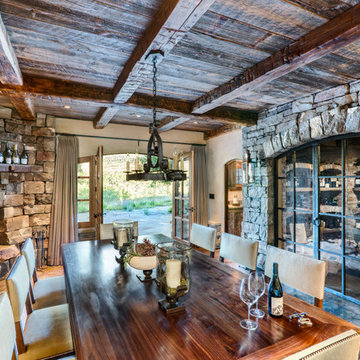
Inspiration for a large country separate dining room in Other with beige walls, concrete floors, a corner fireplace, a stone fireplace surround and brown floor.
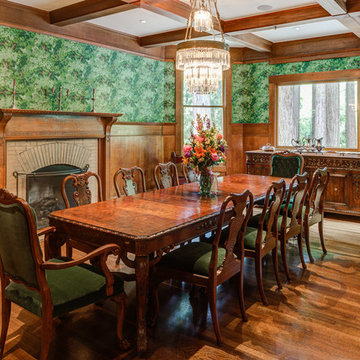
Mid-sized traditional separate dining room in San Francisco with green walls, medium hardwood floors, a standard fireplace, a brick fireplace surround and brown floor.
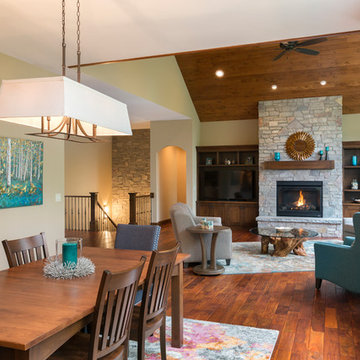
Open concept dining area with engineered hickory floors looking into the Great room floor to ceiling stone fireplace and vaulted stained wood ceiling. Stairway has wood newel post and railing with iron balusters and accent stone wall. (Ryan Hainey)
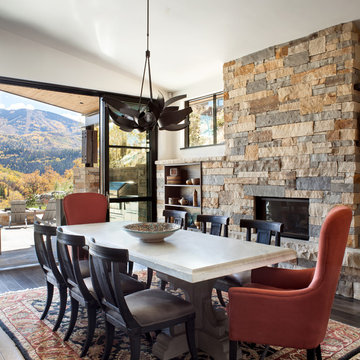
This is an example of a large country open plan dining in Denver with white walls, dark hardwood floors, a stone fireplace surround, a ribbon fireplace and brown floor.
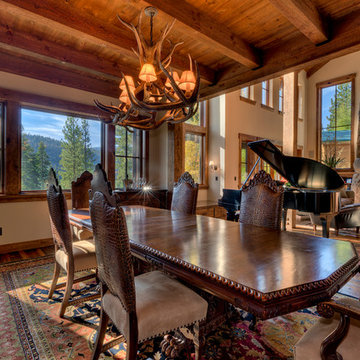
Mid-sized country open plan dining in Sacramento with beige walls, a standard fireplace, a stone fireplace surround, medium hardwood floors and brown floor.
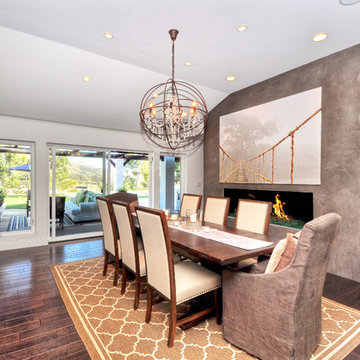
Inspiration for a large transitional separate dining room in Orange County with grey walls, a ribbon fireplace, dark hardwood floors, a concrete fireplace surround and brown floor.
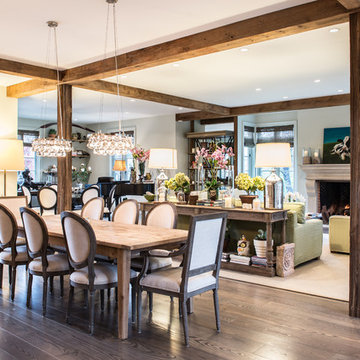
Design ideas for a large country open plan dining in St Louis with beige walls, light hardwood floors, a standard fireplace, a stone fireplace surround and brown floor.
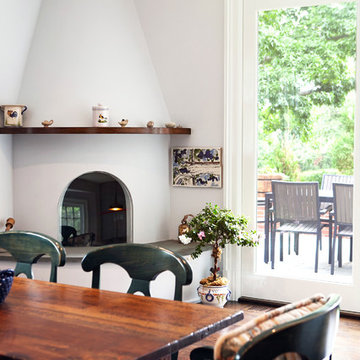
Inspiration for a mid-sized transitional kitchen/dining combo in New York with medium hardwood floors, a corner fireplace, grey walls, a plaster fireplace surround and brown floor.
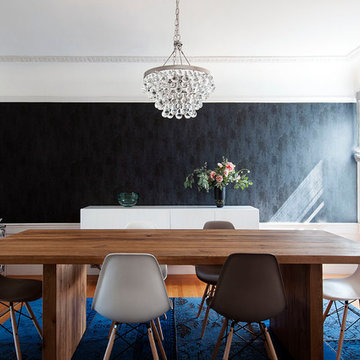
Crystal Waye Photo Design
Design ideas for a mid-sized transitional separate dining room in Los Angeles with medium hardwood floors, white walls, a standard fireplace, a brick fireplace surround and brown floor.
Design ideas for a mid-sized transitional separate dining room in Los Angeles with medium hardwood floors, white walls, a standard fireplace, a brick fireplace surround and brown floor.
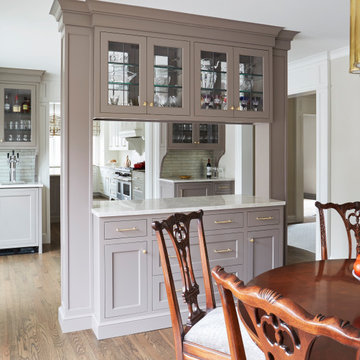
Design ideas for a small transitional separate dining room in Chicago with grey walls, medium hardwood floors, a standard fireplace, a brick fireplace surround and brown floor.
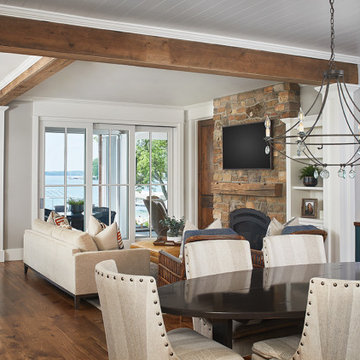
This cozy lake cottage skillfully incorporates a number of features that would normally be restricted to a larger home design. A glance of the exterior reveals a simple story and a half gable running the length of the home, enveloping the majority of the interior spaces. To the rear, a pair of gables with copper roofing flanks a covered dining area and screened porch. Inside, a linear foyer reveals a generous staircase with cascading landing.
Further back, a centrally placed kitchen is connected to all of the other main level entertaining spaces through expansive cased openings. A private study serves as the perfect buffer between the homes master suite and living room. Despite its small footprint, the master suite manages to incorporate several closets, built-ins, and adjacent master bath complete with a soaker tub flanked by separate enclosures for a shower and water closet.
Upstairs, a generous double vanity bathroom is shared by a bunkroom, exercise space, and private bedroom. The bunkroom is configured to provide sleeping accommodations for up to 4 people. The rear-facing exercise has great views of the lake through a set of windows that overlook the copper roof of the screened porch below.
All Fireplaces Dining Room Design Ideas with Brown Floor
4