Dining Room Design Ideas with Brown Walls and Exposed Beam
Refine by:
Budget
Sort by:Popular Today
21 - 40 of 57 photos
Item 1 of 3
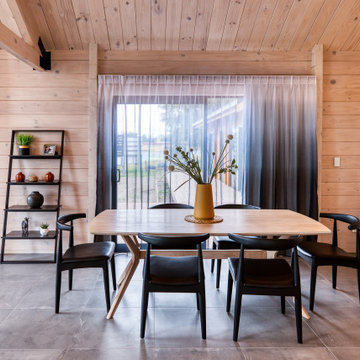
Design ideas for a scandinavian open plan dining in Christchurch with brown walls, concrete floors, no fireplace, grey floor, exposed beam and wood walls.
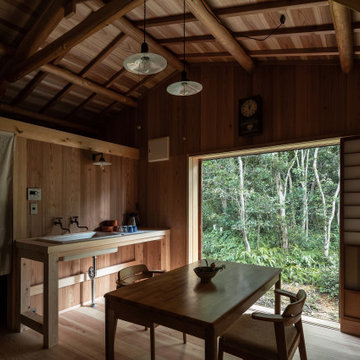
窓を開け放すと爽やかな森の風が通り抜けると共に印象的な緑の気配も感じ取ることができます。
Design ideas for a mid-sized country dining room in Other with brown walls, medium hardwood floors, no fireplace, beige floor, exposed beam and wood walls.
Design ideas for a mid-sized country dining room in Other with brown walls, medium hardwood floors, no fireplace, beige floor, exposed beam and wood walls.
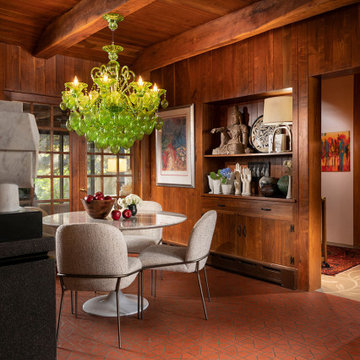
Design ideas for a country dining room in Other with brown walls, red floor, exposed beam, wood and wood walls.
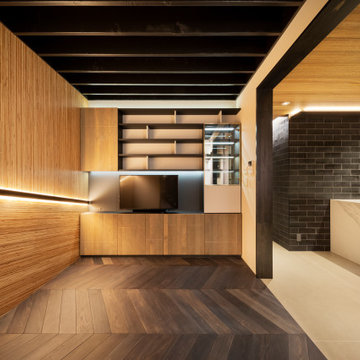
Inspiration for a mid-sized contemporary kitchen/dining combo in Yokohama with brown walls, dark hardwood floors, grey floor, exposed beam and wood walls.
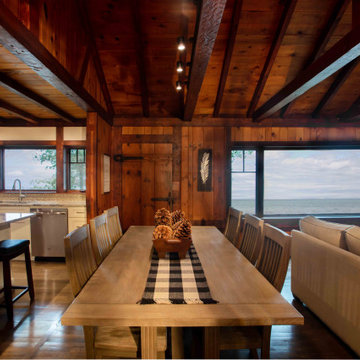
The client came to us to assist with transforming their small family cabin into a year-round residence that would continue the family legacy. The home was originally built by our client’s grandfather so keeping much of the existing interior woodwork and stone masonry fireplace was a must. They did not want to lose the rustic look and the warmth of the pine paneling. The view of Lake Michigan was also to be maintained. It was important to keep the home nestled within its surroundings.
There was a need to update the kitchen, add a laundry & mud room, install insulation, add a heating & cooling system, provide additional bedrooms and more bathrooms. The addition to the home needed to look intentional and provide plenty of room for the entire family to be together. Low maintenance exterior finish materials were used for the siding and trims as well as natural field stones at the base to match the original cabin’s charm.
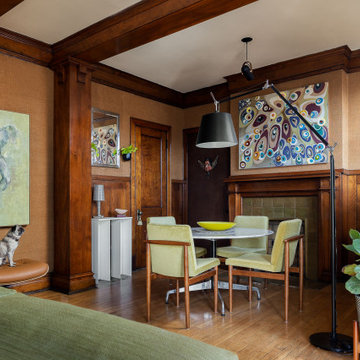
• Craftsman-style dining area
• Furnishings + decorative accessory styling
• Pedestal dining table - Herman Miller Eames base w/custom top
• Vintage wood framed dining chairs re-upholstered
• Oversized floor lamp - Artemide
• Burlap wall treatment
• Leather Ottoman - Herman Miller Eames
• Fireplace with vintage tile + wood mantel
• Wood ceiling beams
• Modern art
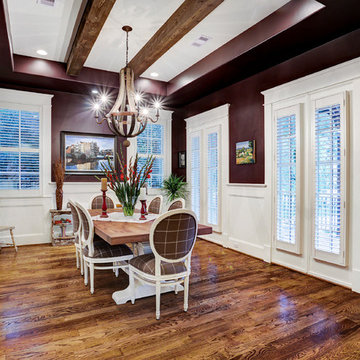
The home owner opted for a very bold color scheme in this dining room. Having the dining room be separated from the kitchen is also becoming rarer these days.
Built by Southern Green Builders in Houston, Texas
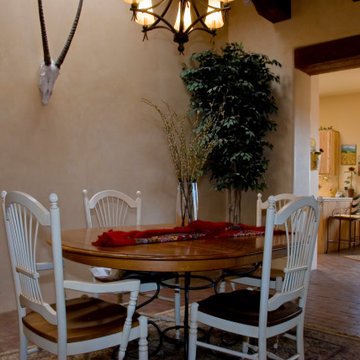
Design ideas for a large separate dining room in Albuquerque with brown walls, brick floors, no fireplace, red floor, exposed beam and vaulted.
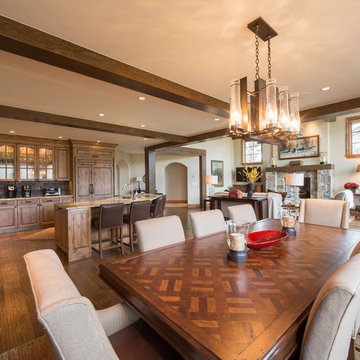
The rustic chandelier features golden LED-lighted sticks, perfectly matching the quaintness of the room. The medium hardwood dining room table and beige fabric chairs give a clean and elegant look over the wooden flooring.
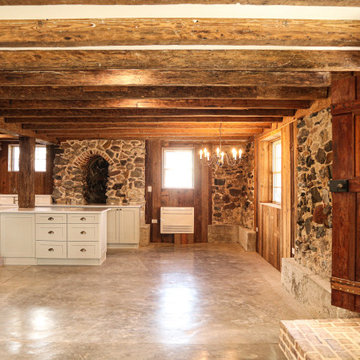
Design ideas for a mid-sized traditional kitchen/dining combo in Other with brown walls, concrete floors, grey floor, exposed beam and wood walls.
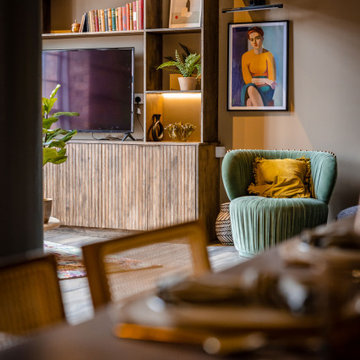
Inspiration for a large eclectic open plan dining in Other with brown walls, laminate floors, brown floor and exposed beam.
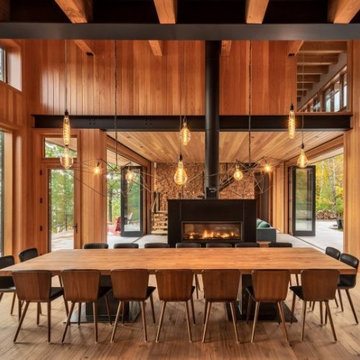
Inspiration for a contemporary dining room in Other with brown walls, medium hardwood floors, a wood stove, brown floor, exposed beam and wood walls.
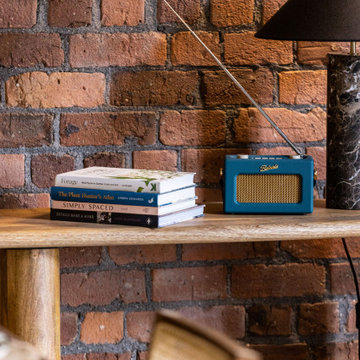
Inspiration for a large eclectic open plan dining in Other with brown walls, laminate floors, brown floor and exposed beam.
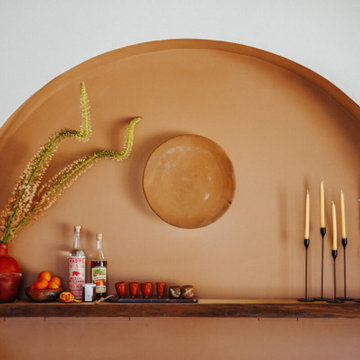
Design ideas for a mid-sized open plan dining in Los Angeles with brown walls, concrete floors and exposed beam.

Inspiration for a mid-sized contemporary open plan dining in Newcastle - Maitland with brown walls, concrete floors, grey floor, exposed beam and decorative wall panelling.
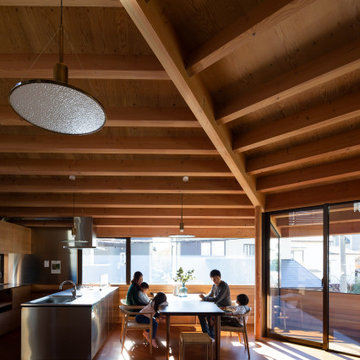
5人家族がゆったりと座れるダイニング。柔らかな光に包まれながら食卓を囲むことができます。
Large asian open plan dining in Osaka with brown walls, medium hardwood floors, no fireplace, brown floor, exposed beam and decorative wall panelling.
Large asian open plan dining in Osaka with brown walls, medium hardwood floors, no fireplace, brown floor, exposed beam and decorative wall panelling.
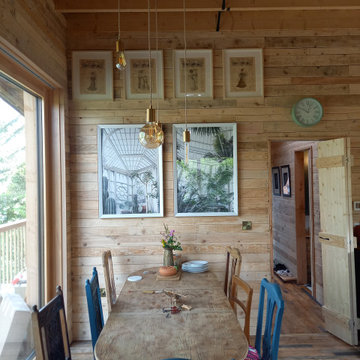
Custom self build using reclaimed materials in a passivehouse.
Inspiration for a small country dining room in Other with brown walls, medium hardwood floors, brown floor, exposed beam and wood walls.
Inspiration for a small country dining room in Other with brown walls, medium hardwood floors, brown floor, exposed beam and wood walls.
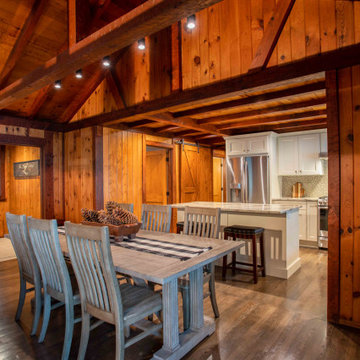
The client came to us to assist with transforming their small family cabin into a year-round residence that would continue the family legacy. The home was originally built by our client’s grandfather so keeping much of the existing interior woodwork and stone masonry fireplace was a must. They did not want to lose the rustic look and the warmth of the pine paneling. The view of Lake Michigan was also to be maintained. It was important to keep the home nestled within its surroundings.
There was a need to update the kitchen, add a laundry & mud room, install insulation, add a heating & cooling system, provide additional bedrooms and more bathrooms. The addition to the home needed to look intentional and provide plenty of room for the entire family to be together. Low maintenance exterior finish materials were used for the siding and trims as well as natural field stones at the base to match the original cabin’s charm.
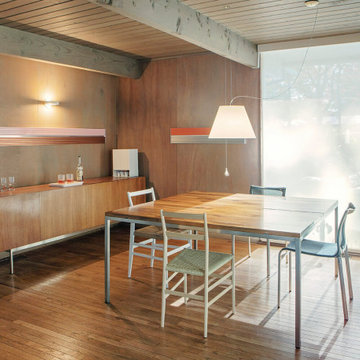
Photo of a small midcentury dining room in St Louis with brown walls, medium hardwood floors, brown floor, exposed beam and wood walls.
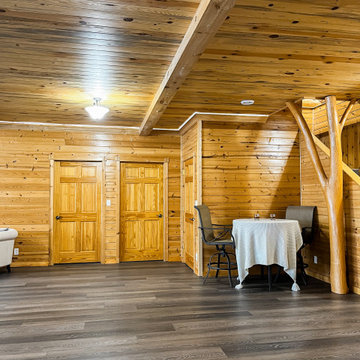
This wire-brushed, robust cocoa design features perfectly balanced undertones and a healthy amount of variation for a classic look that grounds every room. With the Modin Collection, we have raised the bar on luxury vinyl plank. The result is a new standard in resilient flooring. Modin offers true embossed in register texture, a low sheen level, a rigid SPC core, an industry-leading wear layer, and so much more.
Dining Room Design Ideas with Brown Walls and Exposed Beam
2