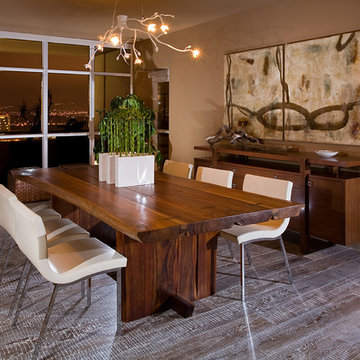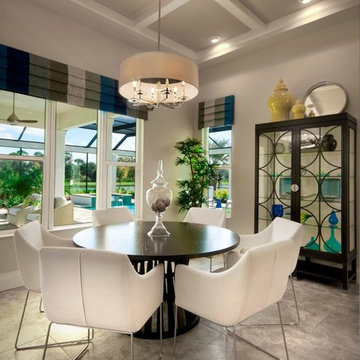Dining Room Design Ideas with Brown Walls and Grey Walls
Refine by:
Budget
Sort by:Popular Today
121 - 140 of 48,411 photos
Item 1 of 3
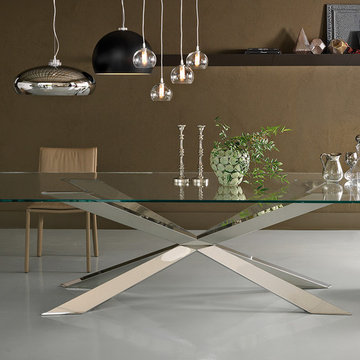
An innovative and contemporary furniture piece, Ikon Designer Dining Table sets new standards for the urban living space. Designed by Philip Jackson for Cattelan Italia and manufactured in Italy, the stunning Ikon Dining Table is available as a fixed or an extension (Ikon Drive) version offering limitless functional and stylistic possibilities.
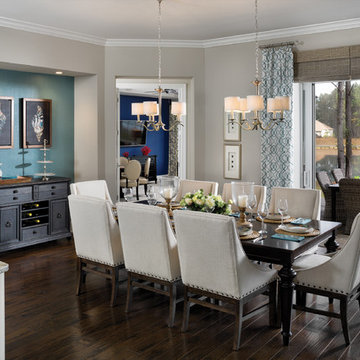
Arthur Rutenberg Homes
Photo of a large transitional open plan dining in Charleston with grey walls, dark hardwood floors and no fireplace.
Photo of a large transitional open plan dining in Charleston with grey walls, dark hardwood floors and no fireplace.
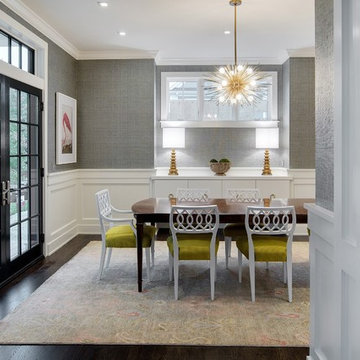
SpaceCrafting Real Estate Photography
This is an example of a large transitional separate dining room in Minneapolis with grey walls, dark hardwood floors and no fireplace.
This is an example of a large transitional separate dining room in Minneapolis with grey walls, dark hardwood floors and no fireplace.
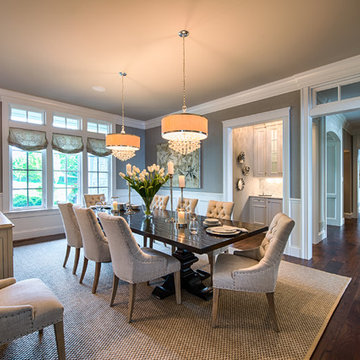
Scott Amundson Photography
This is an example of a transitional separate dining room in Minneapolis with dark hardwood floors, grey walls and no fireplace.
This is an example of a transitional separate dining room in Minneapolis with dark hardwood floors, grey walls and no fireplace.
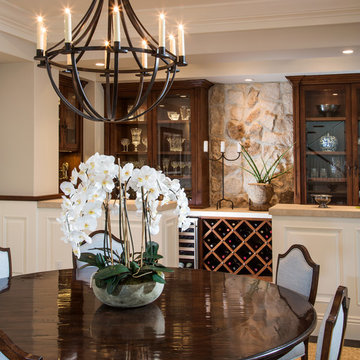
Legacy Custom Homes, Inc
Toblesky-Green Architects
Kelly Nutt Designs
Photo of a large traditional open plan dining in Orange County with grey walls, dark hardwood floors, no fireplace and brown floor.
Photo of a large traditional open plan dining in Orange County with grey walls, dark hardwood floors, no fireplace and brown floor.
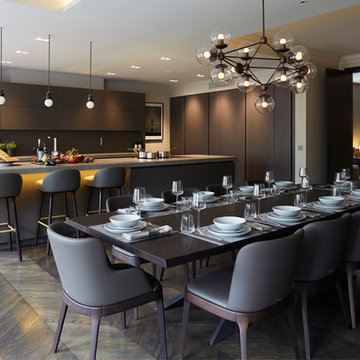
Kitchen by Eggersmann Design
Contemporary kitchen/dining combo in London with grey walls and dark hardwood floors.
Contemporary kitchen/dining combo in London with grey walls and dark hardwood floors.
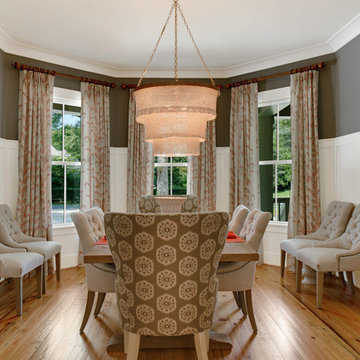
Cal Mitchner Photography
Inspiration for a traditional separate dining room in Charlotte with grey walls and medium hardwood floors.
Inspiration for a traditional separate dining room in Charlotte with grey walls and medium hardwood floors.
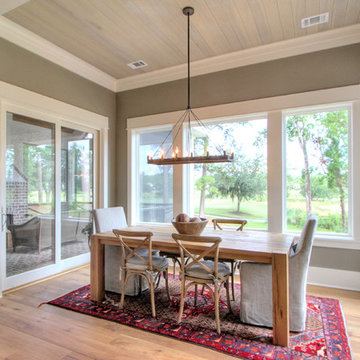
Design ideas for a transitional dining room in Other with grey walls and medium hardwood floors.
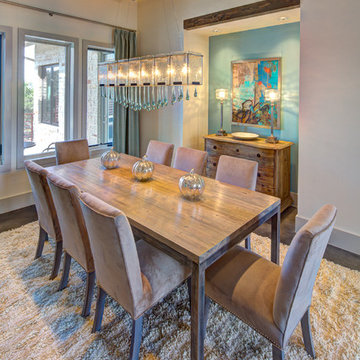
This contemporary blue, silver, and natural dining room feels light and airy with custom drapery panels, silver accessories, and beautiful contemporary lighting. We love how the accent wall and blue ceiling addsa drama to this elegant room. Photo by Johnny Stevens
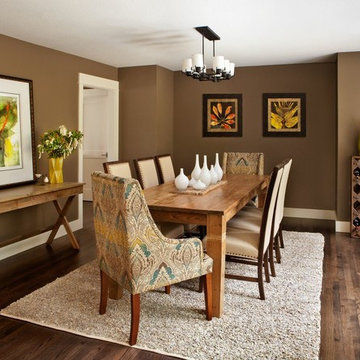
Brock Design Group created this clean traditional look with warm paint tones and a combination of both painted and stained wood work. The aesthetic is pure with a warm and welcoming feeling.
Photo credit: Blackstone Edge Studios
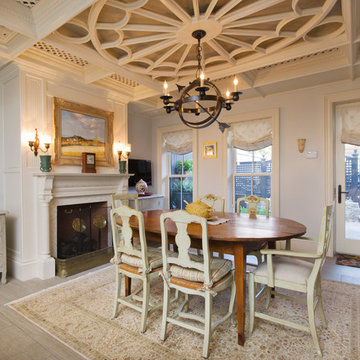
A repurposed skylight sets the stage for the new kitchen eating area. Complete reconstruction of the entire space including a new gas fireplace with antique salvaged mantle, custom coffered ceiling and built ins flanking fireplace
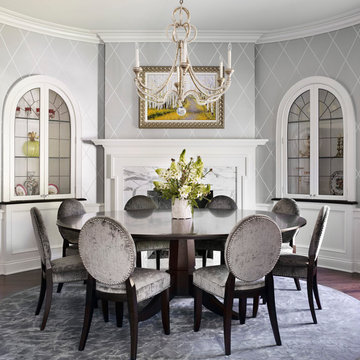
Werner Straube Photography
Inspiration for a traditional dining room in Chicago with grey walls, dark hardwood floors, a stone fireplace surround and a standard fireplace.
Inspiration for a traditional dining room in Chicago with grey walls, dark hardwood floors, a stone fireplace surround and a standard fireplace.
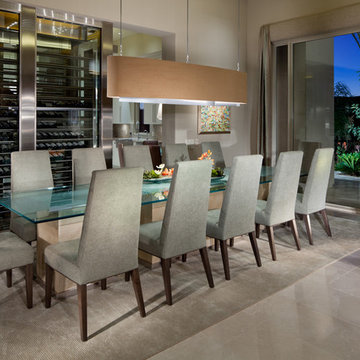
Terry Mahanna, Photographer
This is an example of a contemporary dining room in Las Vegas with grey walls.
This is an example of a contemporary dining room in Las Vegas with grey walls.
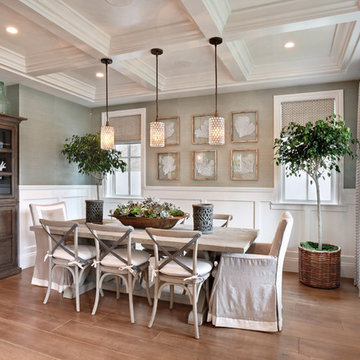
Architect: Brandon Architects Inc.
Contractor/Interior Designer: Patterson Construction, Newport Beach, CA.
Photos by: Jeri Keogel
Design ideas for a beach style dining room in Orange County with grey walls, medium hardwood floors and beige floor.
Design ideas for a beach style dining room in Orange County with grey walls, medium hardwood floors and beige floor.
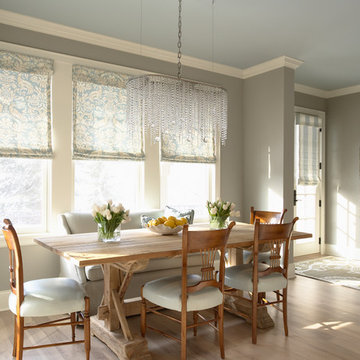
Interior Design by Martha O'Hara Interiors
Photography by Susan Gilmore
This eclectic dining area pulls together warm and cool tones that make this space feel fresh, fabulous & fun! The custom hickory flooring adds a unique touch with the gray wash finish. Martha O'Hara Interiors, Interior Design | Susan Gilmore, Photography
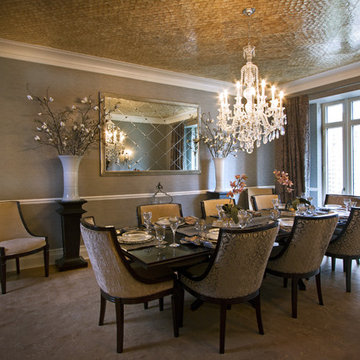
Central Park West, Manhattan
Traditional dining room in Boston with grey walls, dark hardwood floors and beige floor.
Traditional dining room in Boston with grey walls, dark hardwood floors and beige floor.
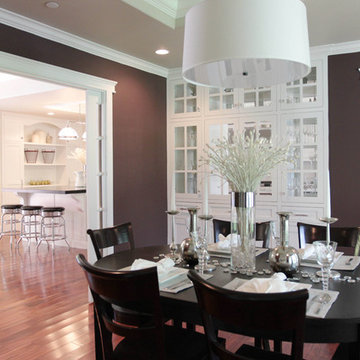
Design ideas for a traditional dining room in San Francisco with brown walls and dark hardwood floors.
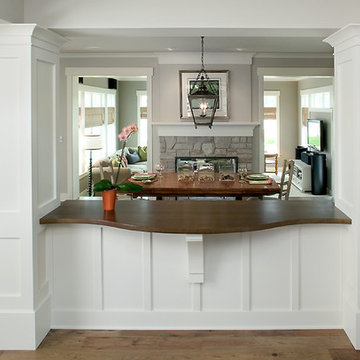
Packed with cottage attributes, Sunset View features an open floor plan without sacrificing intimate spaces. Detailed design elements and updated amenities add both warmth and character to this multi-seasonal, multi-level Shingle-style-inspired home.
Columns, beams, half-walls and built-ins throughout add a sense of Old World craftsmanship. Opening to the kitchen and a double-sided fireplace, the dining room features a lounge area and a curved booth that seats up to eight at a time. When space is needed for a larger crowd, furniture in the sitting area can be traded for an expanded table and more chairs. On the other side of the fireplace, expansive lake views are the highlight of the hearth room, which features drop down steps for even more beautiful vistas.
An unusual stair tower connects the home’s five levels. While spacious, each room was designed for maximum living in minimum space. In the lower level, a guest suite adds additional accommodations for friends or family. On the first level, a home office/study near the main living areas keeps family members close but also allows for privacy.
The second floor features a spacious master suite, a children’s suite and a whimsical playroom area. Two bedrooms open to a shared bath. Vanities on either side can be closed off by a pocket door, which allows for privacy as the child grows. A third bedroom includes a built-in bed and walk-in closet. A second-floor den can be used as a master suite retreat or an upstairs family room.
The rear entrance features abundant closets, a laundry room, home management area, lockers and a full bath. The easily accessible entrance allows people to come in from the lake without making a mess in the rest of the home. Because this three-garage lakefront home has no basement, a recreation room has been added into the attic level, which could also function as an additional guest room.
Dining Room Design Ideas with Brown Walls and Grey Walls
7
