Dining Room Design Ideas with Brown Walls
Refine by:
Budget
Sort by:Popular Today
141 - 160 of 1,224 photos
Item 1 of 3
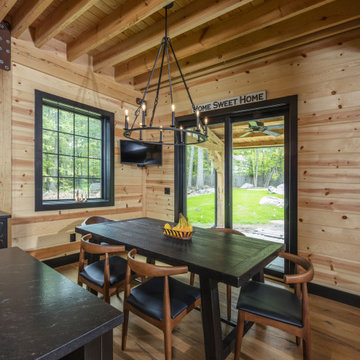
Design ideas for a mid-sized country dining room in Philadelphia with brown walls, light hardwood floors, no fireplace, brown floor, exposed beam and wood walls.
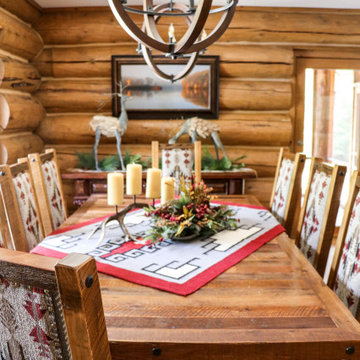
Reclaimed Wood Dining Table and Chairs
Design ideas for a mid-sized country dining room in Other with brown walls and wood walls.
Design ideas for a mid-sized country dining room in Other with brown walls and wood walls.
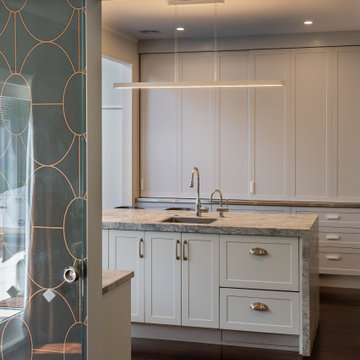
Flow through to the kitchen but able to be separated
This is an example of a mid-sized modern kitchen/dining combo in Wellington with brown walls, dark hardwood floors, brown floor and wallpaper.
This is an example of a mid-sized modern kitchen/dining combo in Wellington with brown walls, dark hardwood floors, brown floor and wallpaper.
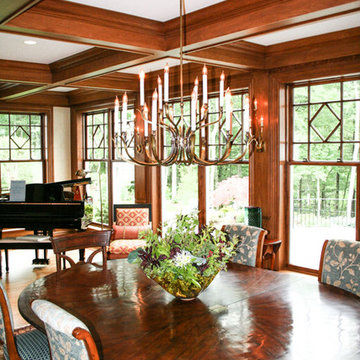
This is an example of a large traditional dining room in Boston with brown walls, medium hardwood floors and brown floor.
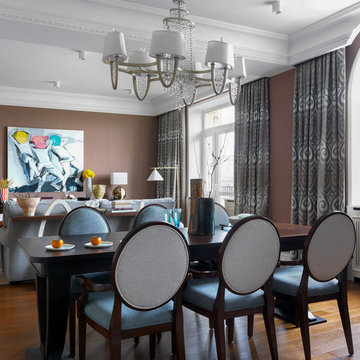
Дизайнер - Маргарита Мельникова. Стилист - Дарья Соболева. Фотограф - Сергей Красюк.
This is an example of a mid-sized transitional dining room in Moscow with brown walls, medium hardwood floors, no fireplace and brown floor.
This is an example of a mid-sized transitional dining room in Moscow with brown walls, medium hardwood floors, no fireplace and brown floor.
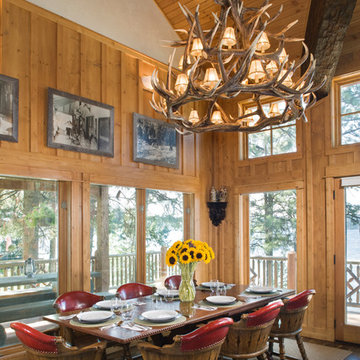
This beautiful lakefront home designed by MossCreek features a wide range of design elements that work together perfectly. From it's Arts and Craft exteriors to it's Cowboy Decor interior, this ultimate lakeside cabin is the perfect summer retreat.
Designed as a place for family and friends to enjoy lake living, the home has an open living main level with a kitchen, dining room, and two story great room all sharing lake views. The Master on the Main bedroom layout adds to the livability of this home, and there's even a bunkroom for the kids and their friends.
Expansive decks, and even an upstairs "Romeo and Juliet" balcony all provide opportunities for outdoor living, and the two-car garage located in front of the home echoes the styling of the home.
Working with a challenging narrow lakefront lot, MossCreek succeeded in creating a family vacation home that guarantees a "perfect summer at the lake!". Photos: Roger Wade
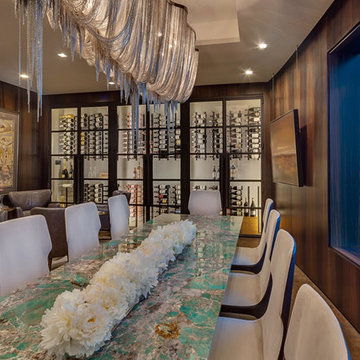
Inspiration for a large contemporary separate dining room in San Francisco with brown walls, travertine floors, no fireplace and beige floor.
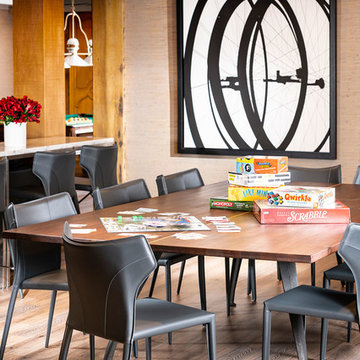
Design ideas for an expansive traditional dining room in Other with brown walls, medium hardwood floors and brown floor.
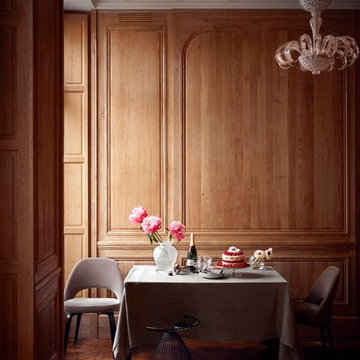
Idha Lindhag
Inspiration for a mid-sized traditional open plan dining in Paris with medium hardwood floors and brown walls.
Inspiration for a mid-sized traditional open plan dining in Paris with medium hardwood floors and brown walls.
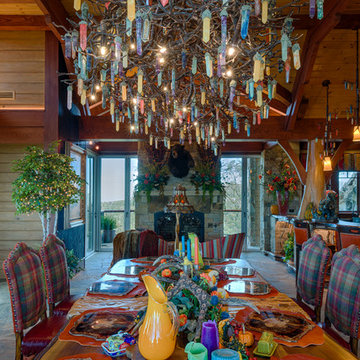
David Ramsey
Photo of an expansive country open plan dining in Charlotte with brown walls, slate floors, no fireplace and grey floor.
Photo of an expansive country open plan dining in Charlotte with brown walls, slate floors, no fireplace and grey floor.
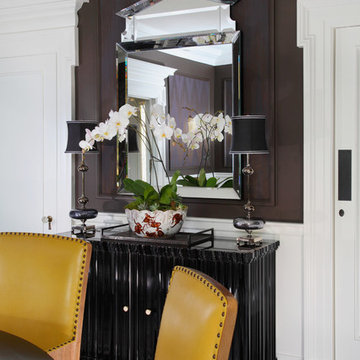
Design ideas for a large eclectic kitchen/dining combo in Los Angeles with brown walls, dark hardwood floors and no fireplace.
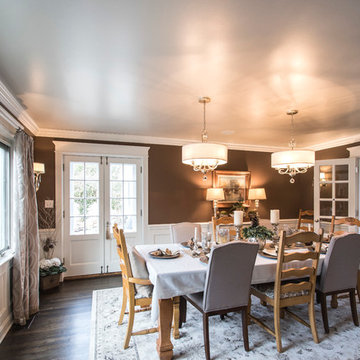
Inspiration for a large traditional kitchen/dining combo in Other with brown walls, dark hardwood floors, no fireplace and brown floor.
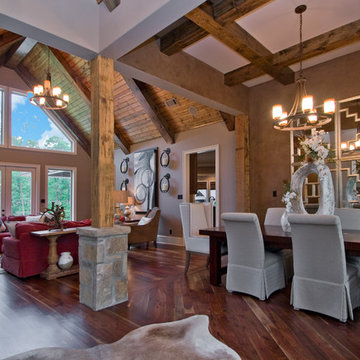
This is an example of a mid-sized country open plan dining in Little Rock with brown walls, dark hardwood floors, no fireplace and brown floor.

Inside the contemporary extension in front of the house. A semi-industrial/rustic feel is achieved with exposed steel beams, timber ceiling cladding, terracotta tiling and wrap-around Crittall windows. This wonderully inviting space makes the most of the spectacular panoramic views.
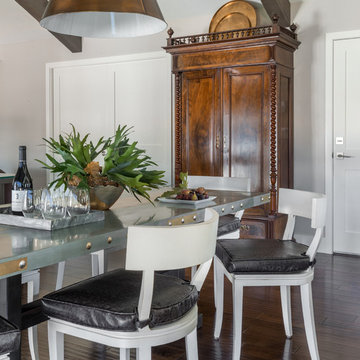
Design ideas for a mid-sized transitional kitchen/dining combo in San Francisco with brown walls, dark hardwood floors, no fireplace and brown floor.
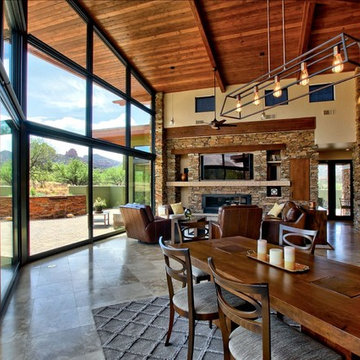
Open floor plan and floor to ceiling windows to take advantage of the Sedona, AZ views.
Small open plan dining in Phoenix with brown walls, travertine floors and a stone fireplace surround.
Small open plan dining in Phoenix with brown walls, travertine floors and a stone fireplace surround.
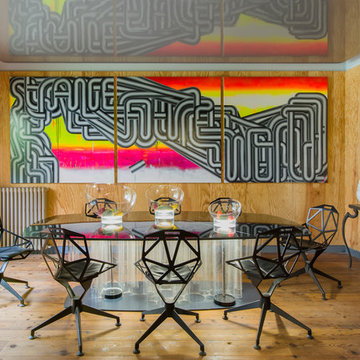
Frédéric Ducout
En toile de fond, sur le panneautage de pin, trône Strange, un triptyque de l’artiste cubain Ernesto Leal, réalisé spé- cialement pour la pièce. Il répond aux chaises graphiques One4Star de Konstantin Gcric, édition Magis et à la table Blackstorm en inox fumé laqué noir et tubes de plexi- glas rétro-éclairés, dessinée par Fabrice Ausset. Au sol est posée la lampe Mirror ball floor de Tom Dixon. Ap- plique murale en bois, Little ship d’Eske Rex, Galerie Maria Wettergren Paris. Console de Mark Brazier Jones.
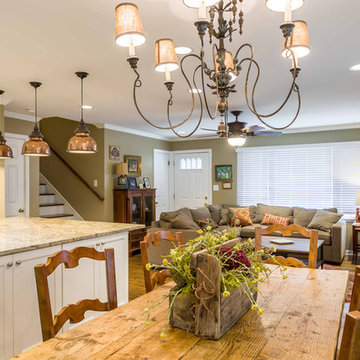
This 1960s split-level home desperately needed a change - not bigger space, just better. We removed the walls between the kitchen, living, and dining rooms to create a large open concept space that still allows a clear definition of space, while offering sight lines between spaces and functions. Homeowners preferred an open U-shape kitchen rather than an island to keep kids out of the cooking area during meal-prep, while offering easy access to the refrigerator and pantry. Green glass tile, granite countertops, shaker cabinets, and rustic reclaimed wood accents highlight the unique character of the home and family. The mix of farmhouse, contemporary and industrial styles make this house their ideal home.
Outside, new lap siding with white trim, and an accent of shake shingles under the gable. The new red door provides a much needed pop of color. Landscaping was updated with a new brick paver and stone front stoop, walk, and landscaping wall.
Project Photography by Kmiecik Imagery.
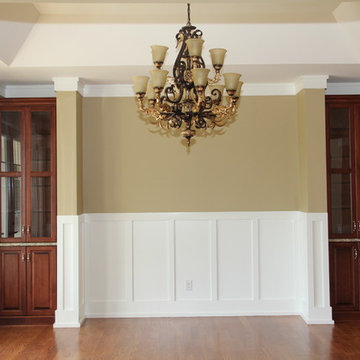
Design ideas for a mid-sized arts and crafts open plan dining in Charlotte with brown walls, medium hardwood floors and no fireplace.
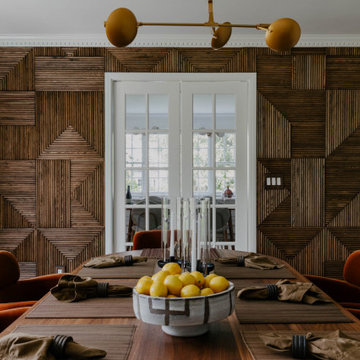
Design ideas for a large midcentury separate dining room in New York with brown walls, medium hardwood floors, brown floor and wood walls.
Dining Room Design Ideas with Brown Walls
8