All Ceiling Designs Dining Room Design Ideas with Brown Walls
Refine by:
Budget
Sort by:Popular Today
161 - 180 of 318 photos
Item 1 of 3
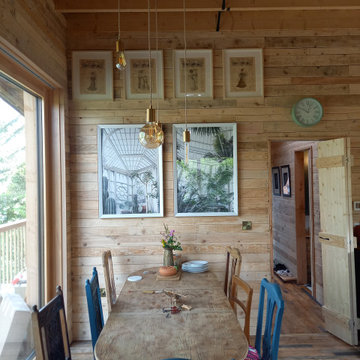
Custom self build using reclaimed materials in a passivehouse.
Inspiration for a small country dining room in Other with brown walls, medium hardwood floors, brown floor, exposed beam and wood walls.
Inspiration for a small country dining room in Other with brown walls, medium hardwood floors, brown floor, exposed beam and wood walls.
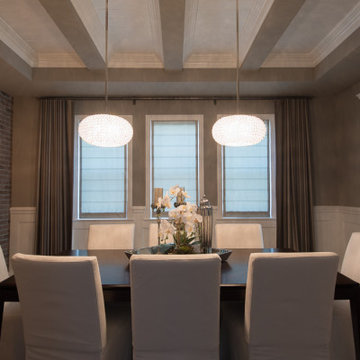
Beautiful Roman shades and custom drapes add softness to this dining room. They pair beautifully with the softness of the dining room chairs in an otherwise hard room. Love the beautifully filtered light through the closed Roman shades that also provide privacy and insultation.
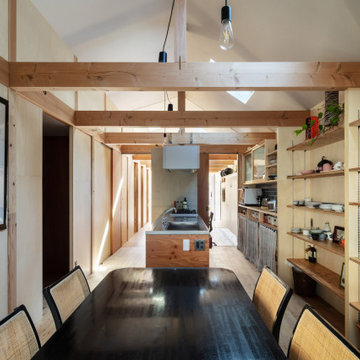
ビルの谷間にあっても、トップライトから光が射す時間帯は自然光だけで十分明るい。太陽や雲の移ろいが感じられる。(撮影:笹倉洋平)
This is an example of a small industrial kitchen/dining combo in Osaka with brown walls, plywood floors, no fireplace, brown floor, recessed and wood walls.
This is an example of a small industrial kitchen/dining combo in Osaka with brown walls, plywood floors, no fireplace, brown floor, recessed and wood walls.
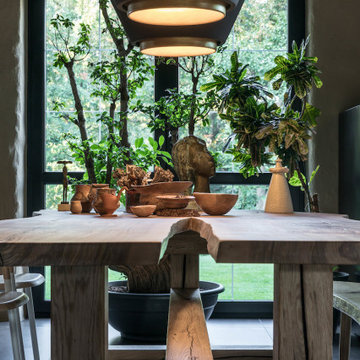
Collection of ceramics on the dining table. hanging lamps of Sergey Makhno design, hand-made.
Large traditional kitchen/dining combo in Other with brown walls, ceramic floors, a standard fireplace, grey floor and wood.
Large traditional kitchen/dining combo in Other with brown walls, ceramic floors, a standard fireplace, grey floor and wood.
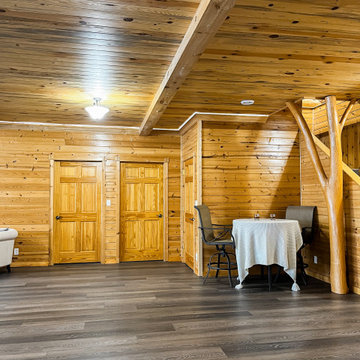
This wire-brushed, robust cocoa design features perfectly balanced undertones and a healthy amount of variation for a classic look that grounds every room. With the Modin Collection, we have raised the bar on luxury vinyl plank. The result is a new standard in resilient flooring. Modin offers true embossed in register texture, a low sheen level, a rigid SPC core, an industry-leading wear layer, and so much more.
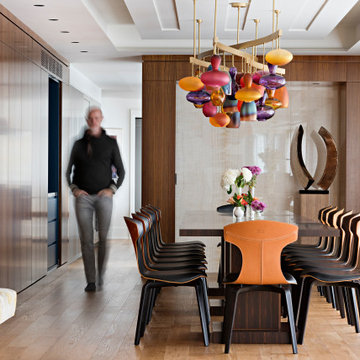
Modern Colour Home dining room with custom chandelier, hidden bar, wine cellar and storage
Mid-sized contemporary separate dining room in Toronto with brown walls, medium hardwood floors, no fireplace, brown floor, coffered and wood walls.
Mid-sized contemporary separate dining room in Toronto with brown walls, medium hardwood floors, no fireplace, brown floor, coffered and wood walls.
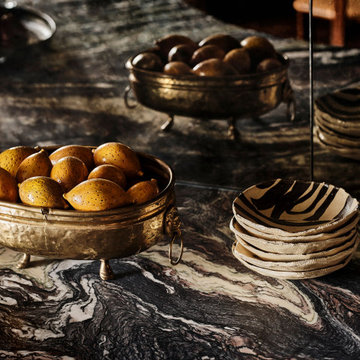
A 4500 SF Lakeshore Drive vintage condo gets updated for a busy entrepreneurial family who made their way back to Chicago. Brazilian design meets mid-century, meets midwestern sophistication. Each room features custom millwork and a mix of custom and vintage furniture. Every space has a different feel and purpose creating zones within this whole floor condo. Edgy luxury with lots of layers make the space feel comfortable and collected.
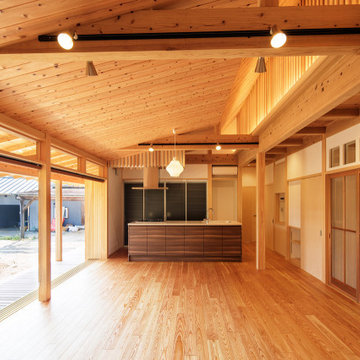
撮影 杉野正和(メディアパートメント)
Inspiration for a mid-sized traditional open plan dining in Other with brown walls, medium hardwood floors, brown floor and wood.
Inspiration for a mid-sized traditional open plan dining in Other with brown walls, medium hardwood floors, brown floor and wood.
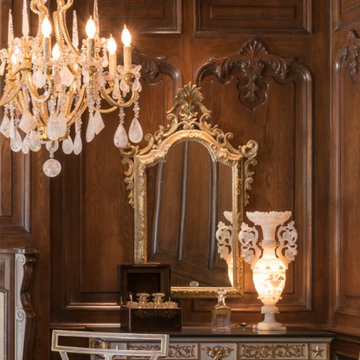
Close-up of details on console, chandelier, lamp, and wonderful panelling and fireplace
This is an example of a large separate dining room in Houston with brown walls, dark hardwood floors, a standard fireplace, a stone fireplace surround, brown floor, coffered and panelled walls.
This is an example of a large separate dining room in Houston with brown walls, dark hardwood floors, a standard fireplace, a stone fireplace surround, brown floor, coffered and panelled walls.
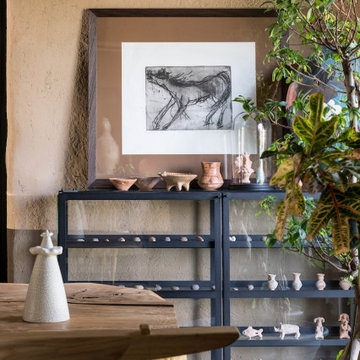
Collection of ceramics and arts next to the dining table.
This is an example of a large traditional kitchen/dining combo in Other with brown walls, ceramic floors, a standard fireplace, grey floor and wood.
This is an example of a large traditional kitchen/dining combo in Other with brown walls, ceramic floors, a standard fireplace, grey floor and wood.
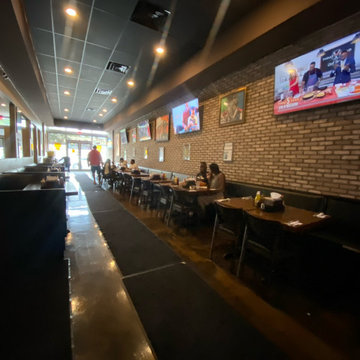
This is an example of a large contemporary open plan dining in Miami with brown walls, dark hardwood floors, no fireplace, brown floor, vaulted and wallpaper.
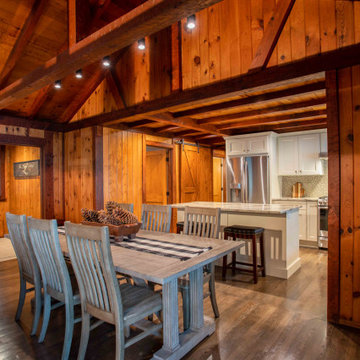
The client came to us to assist with transforming their small family cabin into a year-round residence that would continue the family legacy. The home was originally built by our client’s grandfather so keeping much of the existing interior woodwork and stone masonry fireplace was a must. They did not want to lose the rustic look and the warmth of the pine paneling. The view of Lake Michigan was also to be maintained. It was important to keep the home nestled within its surroundings.
There was a need to update the kitchen, add a laundry & mud room, install insulation, add a heating & cooling system, provide additional bedrooms and more bathrooms. The addition to the home needed to look intentional and provide plenty of room for the entire family to be together. Low maintenance exterior finish materials were used for the siding and trims as well as natural field stones at the base to match the original cabin’s charm.
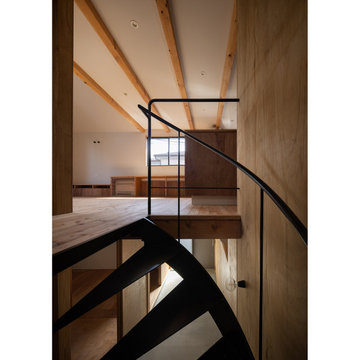
2・3階は閉じることが必要とされた部屋(納戸、トイレ、主寝室)以外は全てが繋がったおおらかな空間として、南東側は切妻の屋根形状があらわになった二層吹き抜けのリビングとしています。
Design ideas for a mid-sized asian open plan dining in Tokyo with brown walls, medium hardwood floors, no fireplace, brown floor, exposed beam and planked wall panelling.
Design ideas for a mid-sized asian open plan dining in Tokyo with brown walls, medium hardwood floors, no fireplace, brown floor, exposed beam and planked wall panelling.
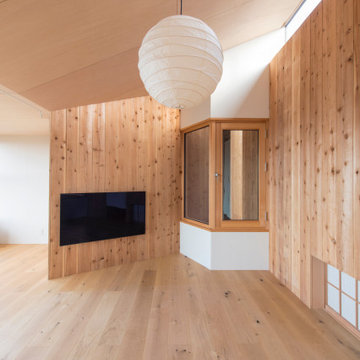
写真 新良太
Inspiration for a mid-sized open plan dining in Other with brown walls, no fireplace, brown floor, wood walls, recessed and plywood floors.
Inspiration for a mid-sized open plan dining in Other with brown walls, no fireplace, brown floor, wood walls, recessed and plywood floors.
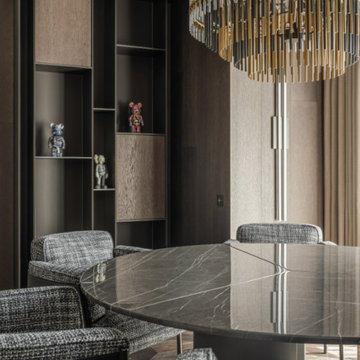
Design ideas for a modern open plan dining in Other with brown walls, dark hardwood floors, brown floor, wood and wood walls.
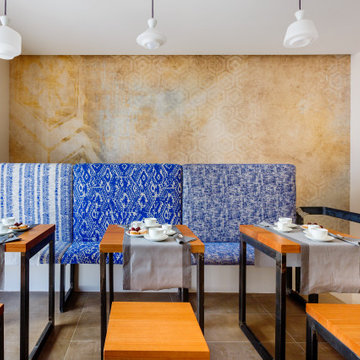
Una struttura ricettiva accogliente alla ricerca di un linguaggio stilistico originale dal sapore mediterraneo. Antiche riggiole napoletane, riproposte in maniera destrutturata in maxi formati, definiscono il linguaggio comunicativo dell’intera struttura.
La struttura è configurata su due livelli fuori terra più un terrazzo solarium posto in copertura.
La scala di accesso al piano primo, realizzata su progetto, è costituita da putrelle in ferro naturale fissate a sbalzo rispetto alla muratura portante perimetrale e passamano dal disegno essenziale.
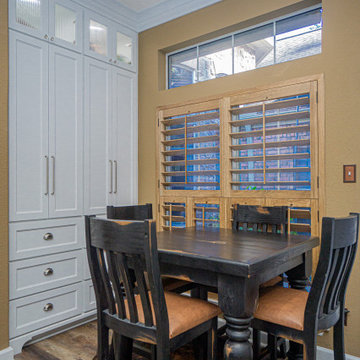
Design ideas for a mid-sized arts and crafts dining room in Houston with brown walls, medium hardwood floors, no fireplace, brown floor and recessed.
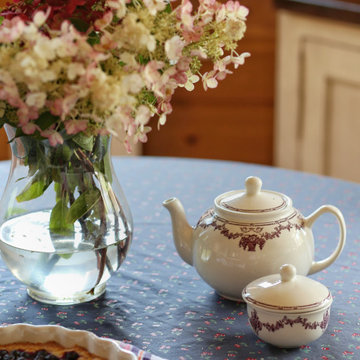
Inspiration for a mid-sized country kitchen/dining combo in Moscow with brown walls, porcelain floors, no fireplace, green floor, wood and wood walls.
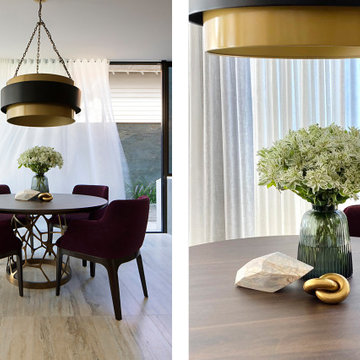
Massimo Interiors was engaged to style the interiors of this contemporary Brighton project, for a professional and polished end-result. When styling, my job is to interpret a client’s brief, and come up with ideas and creative concepts for the shoot. The aim was to keep it inviting and warm.
Blessed with a keen eye for aesthetics and details, I was able to successfully capture the best features, angles, and overall atmosphere of this newly built property.
With a knack for bringing a shot to life, I enjoy arranging objects, furniture and products to tell a story, what props to add and what to take away. I make sure that the composition is as complete as possible; that includes art, accessories, textiles and that finishing layer. Here, the introduction of soft finishes, textures, gold accents and rich merlot tones, are a welcome juxtaposition to the hard surfaces.
Sometimes it can be very different how things read on camera versus how they read in real life. I think a lot of finished projects can often feel bare if you don’t have things like books, textiles, objects, and my absolute favourite, fresh flowers.
I am very adept at working closely with photographers to get the right shot, yet I control most of the styling, and let the photographer focus on getting the shot. Despite the intricate logistics behind the scenes, not only on shoot days but also those prep days and return days too, the final photos are a testament to creativity and hard work.
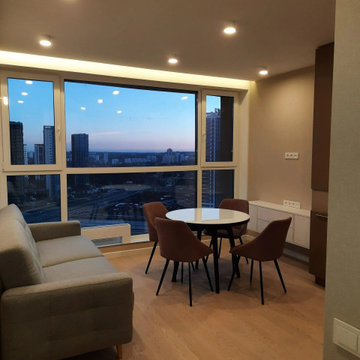
Косметический ремонт в однокомнатной квартире 46 м2
Photo of a mid-sized contemporary kitchen/dining combo in Moscow with brown walls, laminate floors, no fireplace, brown floor, recessed and wallpaper.
Photo of a mid-sized contemporary kitchen/dining combo in Moscow with brown walls, laminate floors, no fireplace, brown floor, recessed and wallpaper.
All Ceiling Designs Dining Room Design Ideas with Brown Walls
9