All Fireplaces Dining Room Design Ideas with Brown Walls
Refine by:
Budget
Sort by:Popular Today
21 - 40 of 720 photos
Item 1 of 3
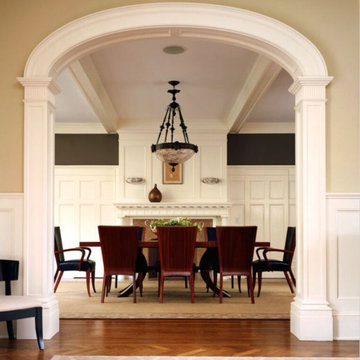
The house is located in Conyers Farm, a residential development, known for its’ grand estates and polo fields. Although the site is just over 10 acres, due to wetlands and conservation areas only 3 acres adjacent to Upper Cross Road could be developed for the house. These restrictions, along with building setbacks led to the linear planning of the house. To maintain a larger back yard, the garage wing was ‘cranked’ towards the street. The bent wing hinged at the three-story turret, reinforces the rambling character and suggests a sense of enclosure around the entry drive court.
Designed in the tradition of late nineteenth-century American country houses. The house has a variety of living spaces, each distinct in shape and orientation. Porches with Greek Doric columns, relaxed plan, juxtaposed masses and shingle-style exterior details all contribute to the elegant “country house” character.
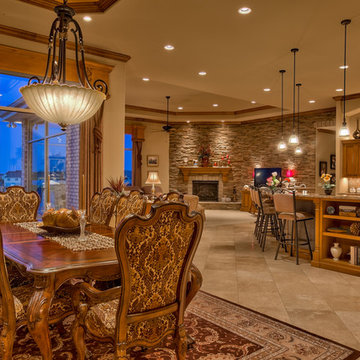
Home Built by Arjay Builders, Inc.
Photo by Amoura Productions
Cabinetry Provided by Eurowood Cabinetry, Inc.
Inspiration for a large traditional kitchen/dining combo in Omaha with brown walls, porcelain floors, a corner fireplace and a stone fireplace surround.
Inspiration for a large traditional kitchen/dining combo in Omaha with brown walls, porcelain floors, a corner fireplace and a stone fireplace surround.

Design ideas for a mid-sized eclectic separate dining room in San Francisco with brown walls, a standard fireplace, a tile fireplace surround, coffered and wallpaper.

la stube in legno
Inspiration for a large country kitchen/dining combo in Other with brown walls, painted wood floors, a wood stove, beige floor, wood and wood walls.
Inspiration for a large country kitchen/dining combo in Other with brown walls, painted wood floors, a wood stove, beige floor, wood and wood walls.
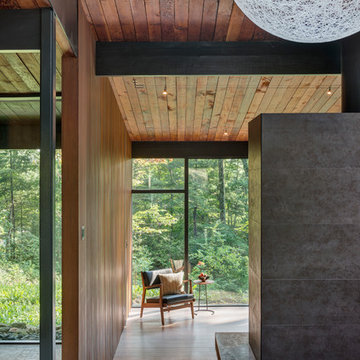
Flavin Architects was chosen for the renovation due to their expertise with Mid-Century-Modern and specifically Henry Hoover renovations. Respect for the integrity of the original home while accommodating a modern family’s needs is key. Practical updates like roof insulation, new roofing, and radiant floor heat were combined with sleek finishes and modern conveniences. Photo by: Nat Rea Photography
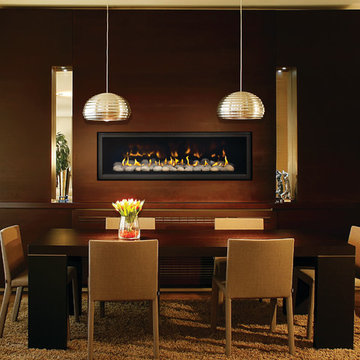
The Napoleon LHD50 See-Thru is now available at Fireplace Stone & Patio. For more information, visit: fireplacestoneandpatio.com.
Design ideas for a large contemporary dining room in Omaha with brown walls, light hardwood floors and a standard fireplace.
Design ideas for a large contemporary dining room in Omaha with brown walls, light hardwood floors and a standard fireplace.
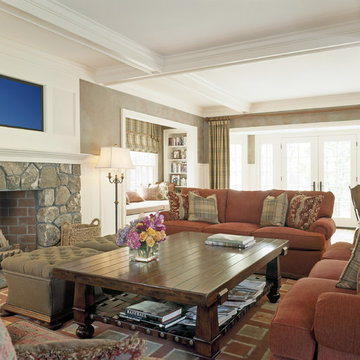
This is an example of a large traditional open plan dining in Boston with brown walls, dark hardwood floors, a standard fireplace, a stone fireplace surround and brown floor.
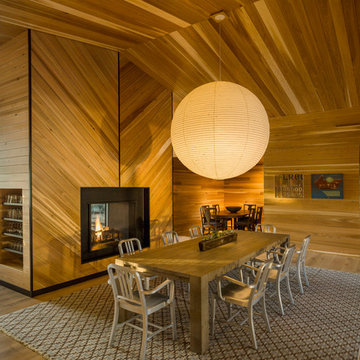
Expansive country open plan dining in Burlington with brown walls, medium hardwood floors, a standard fireplace, brown floor and a metal fireplace surround.
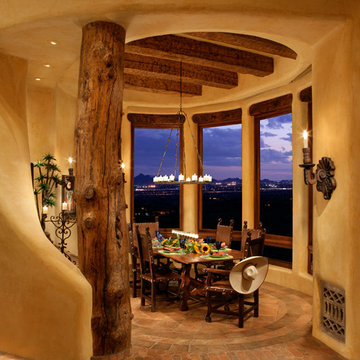
Design ideas for a mid-sized separate dining room in Phoenix with brown walls, terra-cotta floors and a ribbon fireplace.
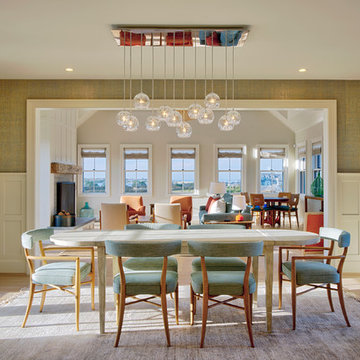
Architecture by Emeritus | Interiors by Coddington Design | Build by B Fleming
| Photos by Tom G. Olcott | Drone by Yellow Productions
Inspiration for a beach style dining room in Other with brown walls, medium hardwood floors, a standard fireplace and brown floor.
Inspiration for a beach style dining room in Other with brown walls, medium hardwood floors, a standard fireplace and brown floor.
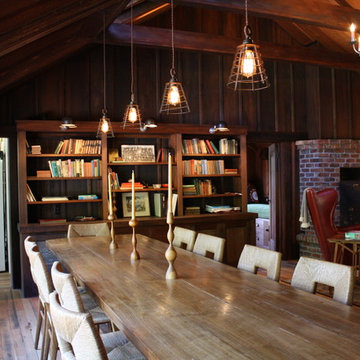
Inspiration for a large country open plan dining in San Francisco with brown walls, medium hardwood floors, a standard fireplace, a brick fireplace surround and brown floor.
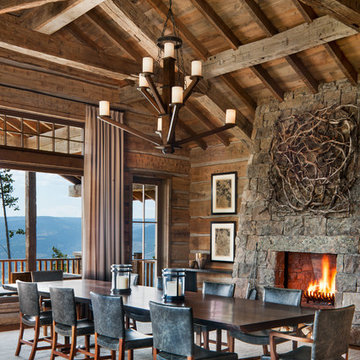
David Marlow
This is an example of a country dining room in Other with brown walls, a standard fireplace and a stone fireplace surround.
This is an example of a country dining room in Other with brown walls, a standard fireplace and a stone fireplace surround.

sublime Italianate dining room.
Photo of a large separate dining room in Other with brown walls, medium hardwood floors, a standard fireplace, a stone fireplace surround, brown floor, vaulted and panelled walls.
Photo of a large separate dining room in Other with brown walls, medium hardwood floors, a standard fireplace, a stone fireplace surround, brown floor, vaulted and panelled walls.
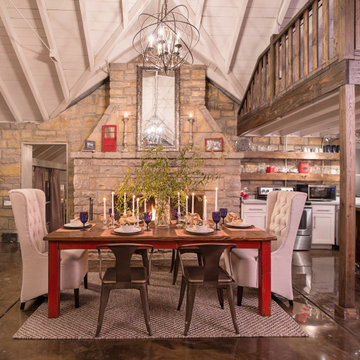
This is an example of a country open plan dining in Kansas City with brown walls, concrete floors, a standard fireplace, a stone fireplace surround, brown floor and vaulted.
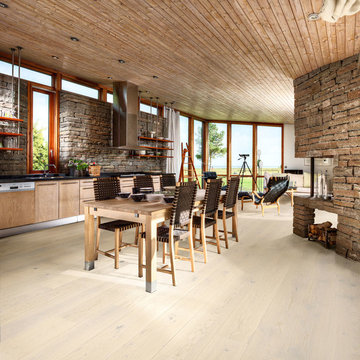
Color: Bayside Oak Hilo
Design ideas for a mid-sized arts and crafts open plan dining in Chicago with brown walls, medium hardwood floors, a brick fireplace surround and a two-sided fireplace.
Design ideas for a mid-sized arts and crafts open plan dining in Chicago with brown walls, medium hardwood floors, a brick fireplace surround and a two-sided fireplace.
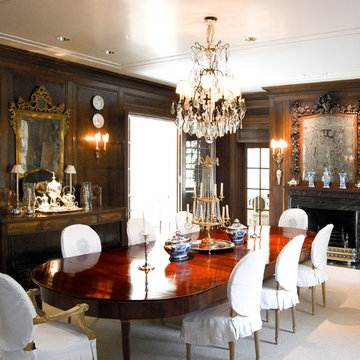
J Wilson Fuqua & Assoc.
Photo of a large traditional separate dining room in Dallas with dark hardwood floors, a standard fireplace, brown walls, a tile fireplace surround and brown floor.
Photo of a large traditional separate dining room in Dallas with dark hardwood floors, a standard fireplace, brown walls, a tile fireplace surround and brown floor.
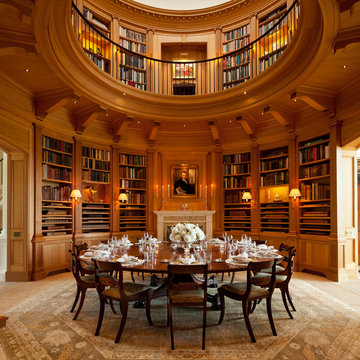
Photography by Gordon Beall
Design ideas for a traditional separate dining room in Other with brown walls, a standard fireplace, a stone fireplace surround and beige floor.
Design ideas for a traditional separate dining room in Other with brown walls, a standard fireplace, a stone fireplace surround and beige floor.
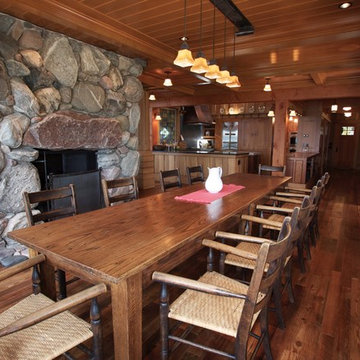
Inspiration for a large country kitchen/dining combo in Other with brown walls, medium hardwood floors, a hanging fireplace and a stone fireplace surround.
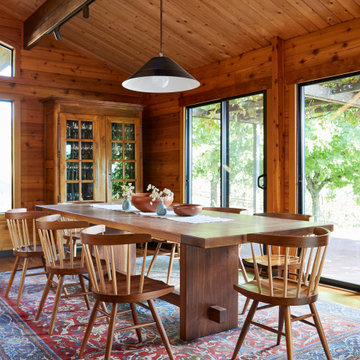
Perched on a hilltop high in the Myacama mountains is a vineyard property that exists off-the-grid. This peaceful parcel is home to Cornell Vineyards, a winery known for robust cabernets and a casual ‘back to the land’ sensibility. We were tasked with designing a simple refresh of two existing buildings that dually function as a weekend house for the proprietor’s family and a platform to entertain winery guests. We had fun incorporating our client’s Asian art and antiques that are highlighted in both living areas. Paired with a mix of neutral textures and tones we set out to create a casual California style reflective of its surrounding landscape and the winery brand.
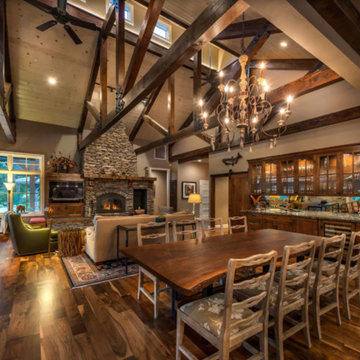
Photo of a large country open plan dining in Other with brown walls, dark hardwood floors, a standard fireplace, a stone fireplace surround and brown floor.
All Fireplaces Dining Room Design Ideas with Brown Walls
2