Dining Room Design Ideas with Ceramic Floors and a Corner Fireplace
Refine by:
Budget
Sort by:Popular Today
41 - 60 of 83 photos
Item 1 of 3
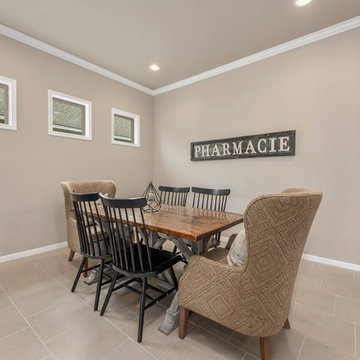
Design ideas for a mid-sized arts and crafts separate dining room in Austin with beige walls, ceramic floors, a corner fireplace, a stone fireplace surround and beige floor.
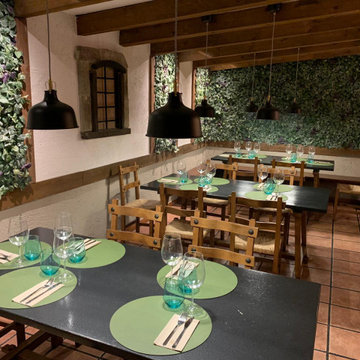
Mid-sized country open plan dining in Other with white walls, ceramic floors, a corner fireplace, a stone fireplace surround, beige floor, exposed beam and wood walls.
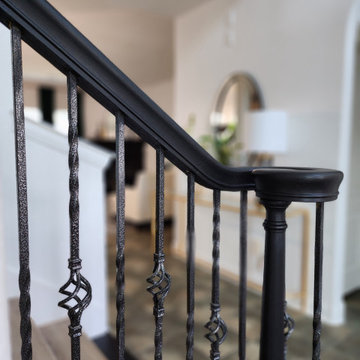
This dated formal dining and living room got a new modern glam look with our design. We brought in all new furniture, artwork, curtains, accent lighting, blinds, accent decor, rugs, and custom floral arrangements. We also painted the hand rail, newel posts, and bottom step in Limousine Leather by Behr as well as the hearth, mantle and surround of the fireplace. This space feels fresh,, elegant and modern now with the design we did.
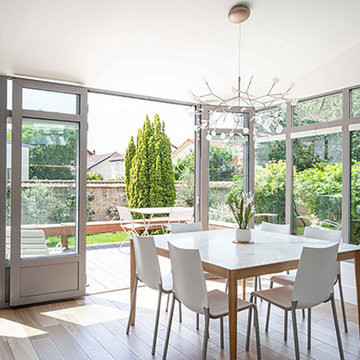
Inspiration for a mid-sized contemporary open plan dining in Paris with white walls, ceramic floors, a corner fireplace, a plaster fireplace surround and beige floor.
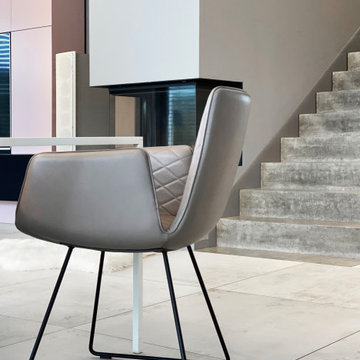
Wohn und Essbereich mit Kamin, angrenzende Sichtbetontreppe
Large contemporary open plan dining in Stuttgart with grey walls, ceramic floors, a corner fireplace, a plaster fireplace surround and white floor.
Large contemporary open plan dining in Stuttgart with grey walls, ceramic floors, a corner fireplace, a plaster fireplace surround and white floor.
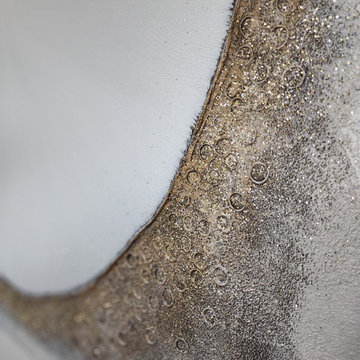
This dated formal dining and living room got a new modern glam look with our design. We brought in all new furniture, artwork, curtains, accent lighting, blinds, accent decor, rugs, and custom floral arrangements. We also painted the hand rail, newel posts, and bottom step in Limousine Leather by Behr as well as the hearth, mantle and surround of the fireplace. This space feels fresh,, elegant and modern now with the design we did.
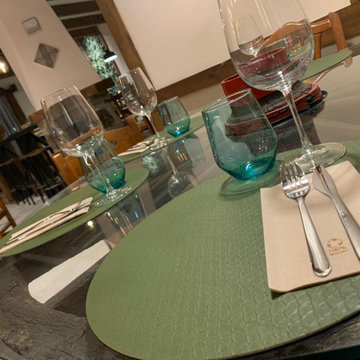
Photo of a mid-sized country open plan dining in Other with white walls, ceramic floors, a corner fireplace, a stone fireplace surround, beige floor, exposed beam and wood walls.
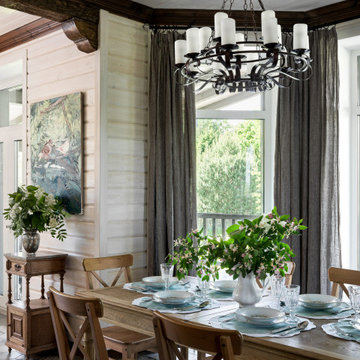
На 1 этаже объединили кухню со столовой и гостиной, сделали угловой камин, который ранее был посередине комнаты, тем самым расширив пространство гостиной. В столовый добавили панорамный эркер для любования садом и лучшего освещения этого большого пространства.
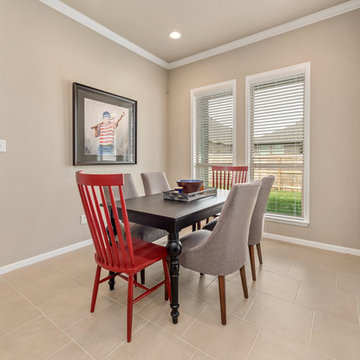
Inspiration for a mid-sized arts and crafts kitchen/dining combo in Austin with beige walls, ceramic floors, a corner fireplace, a stone fireplace surround and beige floor.
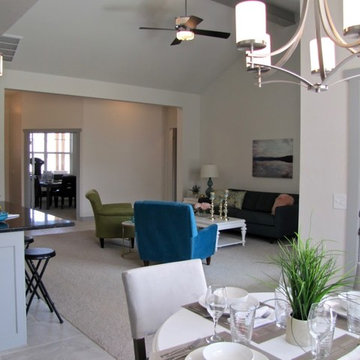
This is an example of a mid-sized transitional separate dining room in Oklahoma City with white walls, ceramic floors, a corner fireplace, a stone fireplace surround and beige floor.
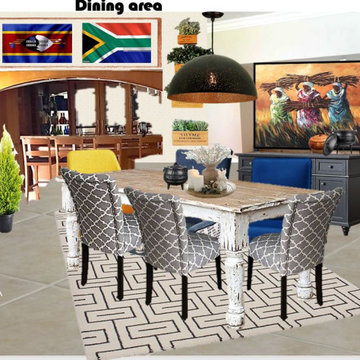
Are you hungry?
Photo of a large traditional separate dining room in Other with white walls, ceramic floors, a corner fireplace and beige floor.
Photo of a large traditional separate dining room in Other with white walls, ceramic floors, a corner fireplace and beige floor.
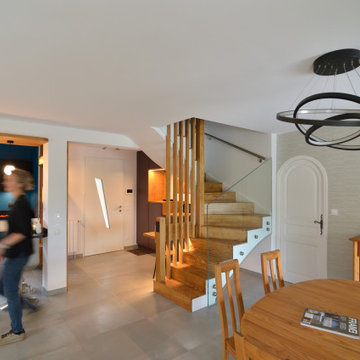
Ensemble de la pièce à vivre
Photo of a large contemporary open plan dining in Lyon with white walls, ceramic floors, a corner fireplace, a metal fireplace surround, beige floor and wallpaper.
Photo of a large contemporary open plan dining in Lyon with white walls, ceramic floors, a corner fireplace, a metal fireplace surround, beige floor and wallpaper.
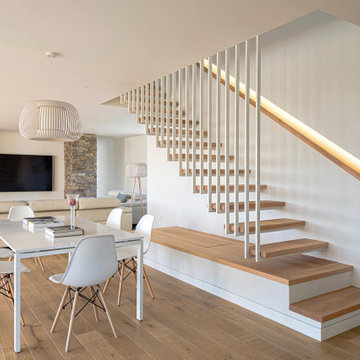
El edificio de hormigón de dos pisos tiene forma de «L». Para el desarrollo del proyecto se usan dos estrategias. La principal consiste en otorgar privacidad y orientar los espacios interiores hacia la intimidad del jardín, teniendo en cuenta la proximidad de las viviendas contiguas y la influencia del soleamiento. Para ello, la edificación no se sitúa anexa a la calle de acceso, sino que se dispone en mitad de la parcela. Además, las fachadas de la vivienda que dan a la calle y a las parcelas colindantes son mucho más opacas y herméticas y la fachada sureste, que se abre al jardín, es mucho más permeable y transparente.
La otra estrategia es resolver el programa de una manera muy clara. En la planta baja se ubican las zonas de día y de servicio: el garaje, la entrada, la cocina, el estar y el comedor; además del estudio con vistas al jardín. La planta superior acoge los dormitorios.
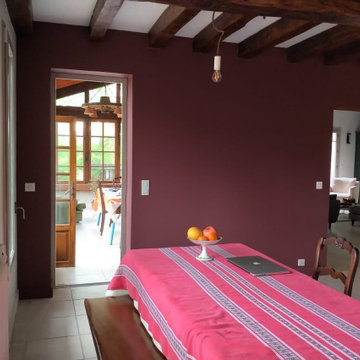
Coin repas de la cuisine donnant sur salon et petite véranda.
Design ideas for a large transitional open plan dining in Bordeaux with multi-coloured walls, ceramic floors, a corner fireplace, a plaster fireplace surround, white floor and exposed beam.
Design ideas for a large transitional open plan dining in Bordeaux with multi-coloured walls, ceramic floors, a corner fireplace, a plaster fireplace surround, white floor and exposed beam.
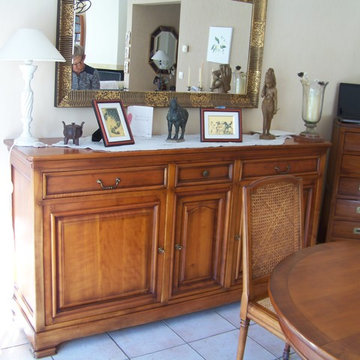
Photo avant d'un buffet
Mid-sized transitional kitchen/dining combo in Rennes with white walls, ceramic floors, a corner fireplace, a plaster fireplace surround and blue floor.
Mid-sized transitional kitchen/dining combo in Rennes with white walls, ceramic floors, a corner fireplace, a plaster fireplace surround and blue floor.
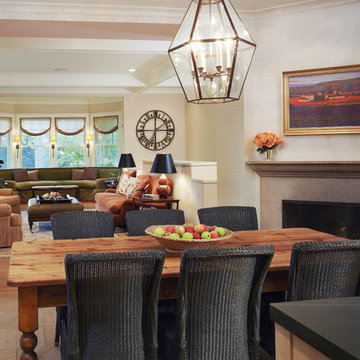
Design ideas for a mediterranean open plan dining in DC Metro with ceramic floors, a corner fireplace and a stone fireplace surround.
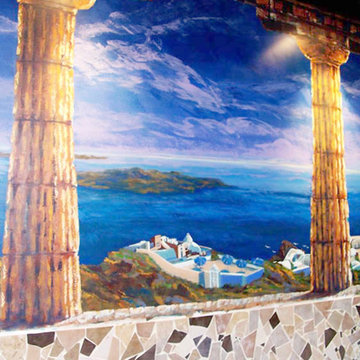
This is an original mural that was created and painted by This mural was created by Mural by Design and it's painted directly on the wall and the view is a Greek landscape impression.
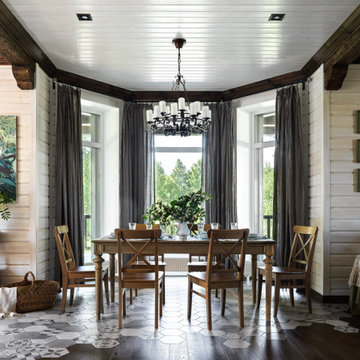
В выборе места для будущего дома главную роль сыграли друзья заказчиком, напротив них продавался участок с недостроенной бетонной коробкой.
Заказчики обратились в Архитектурное бюро с вопросом можно ли сделать из этого недостроя уютный дом с террасами, получив утвердительный ответ, приняли решение о покупке.
Дом не хотели оставлять бетонным, потому, что хотелось много дерева, как внутри, так и снаружи и масштабные террасы с выходом в сад , для воскресных обедов и долгих летних чаепитий с самоваром.
Поэтому архитекторы предложили совершенно новую концепцию дома.
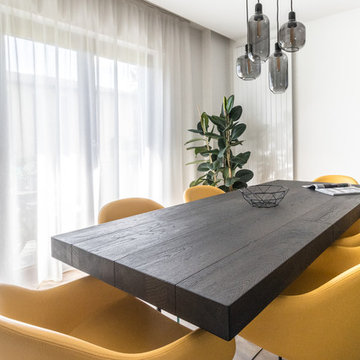
Photo credit: arch. Francesca Venini
This is an example of a large modern dining room in Other with white walls, ceramic floors, a corner fireplace, a metal fireplace surround and brown floor.
This is an example of a large modern dining room in Other with white walls, ceramic floors, a corner fireplace, a metal fireplace surround and brown floor.
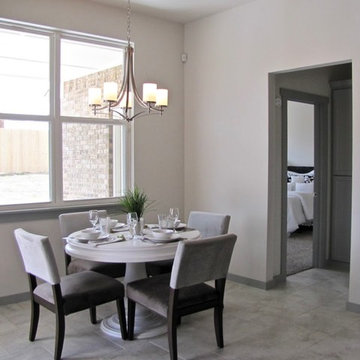
Design ideas for a mid-sized transitional separate dining room in Oklahoma City with white walls, ceramic floors, a corner fireplace, a stone fireplace surround and beige floor.
Dining Room Design Ideas with Ceramic Floors and a Corner Fireplace
3