Dining Room Design Ideas with Ceramic Floors and Panelled Walls
Refine by:
Budget
Sort by:Popular Today
1 - 20 of 28 photos
Item 1 of 3

Dinette open to great room w/ cedar trimmed tray ceiling
Expansive modern kitchen/dining combo in Other with grey walls, ceramic floors, a standard fireplace, a stone fireplace surround, grey floor, coffered and panelled walls.
Expansive modern kitchen/dining combo in Other with grey walls, ceramic floors, a standard fireplace, a stone fireplace surround, grey floor, coffered and panelled walls.
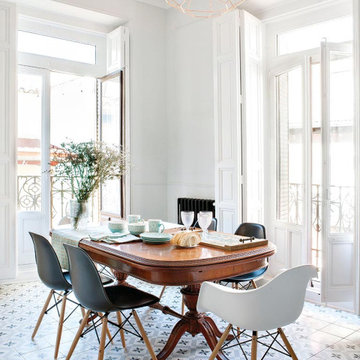
Design ideas for a mid-sized contemporary open plan dining in Madrid with white walls, multi-coloured floor, panelled walls, ceramic floors, a standard fireplace and a metal fireplace surround.
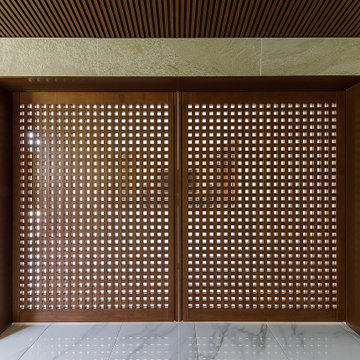
格子戸のデザインは弊事務所の定番デザインです。過去の数々の実作を通して最も美しく感じる開口率です。両面組子ですので、どちら側から見ても無垢の製作建具の同じ重厚感を感じることが出来ます。上吊りのソフトモーションですので1枚50㎏も有る建具ですが、スムーズに開閉できます。
Photo of a large asian kitchen/dining combo in Osaka with beige walls, ceramic floors, white floor, wood and panelled walls.
Photo of a large asian kitchen/dining combo in Osaka with beige walls, ceramic floors, white floor, wood and panelled walls.
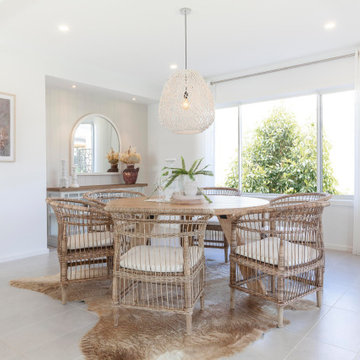
Dining room in the Belgrave 333 from the Alpha Collection by JG King Homes
Inspiration for a mid-sized tropical dining room in Melbourne with white walls, ceramic floors, grey floor and panelled walls.
Inspiration for a mid-sized tropical dining room in Melbourne with white walls, ceramic floors, grey floor and panelled walls.
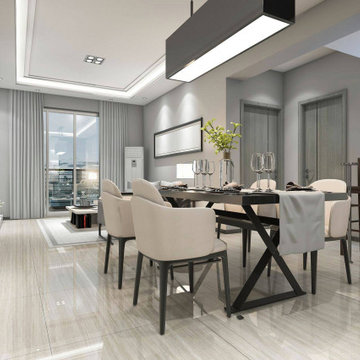
Our team of experts will guide you through the entire process taking care of all essential inspections and approvals. We will share every little detail with you so that you can make an informed decision. Our team will help you decide which is the best option for your home, such as an upstairs or a ground floor room addition. We help select the furnishing, paints, appliances, and other elements to ensure that the design meets your expectations and reflects your vision. We ensure that the renovation done to your house is not visible to onlookers from inside or outside. Our experienced designers and builders will guarantee that the room added will look like an original part of your home and will not negatively impact its future selling price.
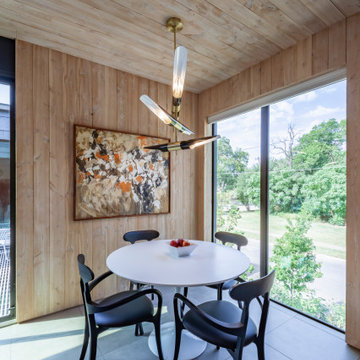
Inspiration for a large modern dining room in Dallas with brown walls, ceramic floors, grey floor, wood and panelled walls.
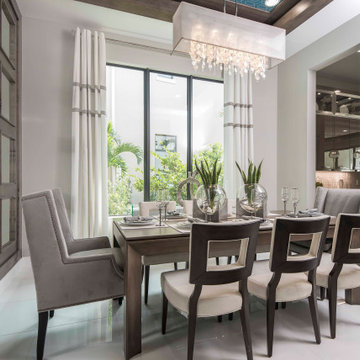
The mirror wall detail stained with wood trim creates a tailored look for the space. The cleaned lined furniture paired with the architectural chairs gives us that wow factor.
The overall vibe is absolutely stunning.
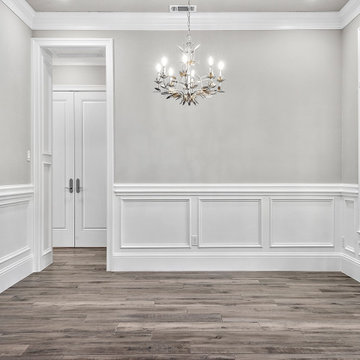
Photo of a large transitional separate dining room with grey walls, ceramic floors, grey floor and panelled walls.
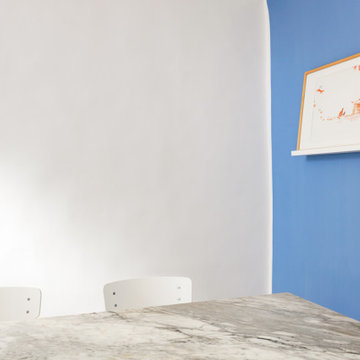
Inspiration for a mid-sized mediterranean open plan dining in Other with blue walls, ceramic floors, pink floor and panelled walls.
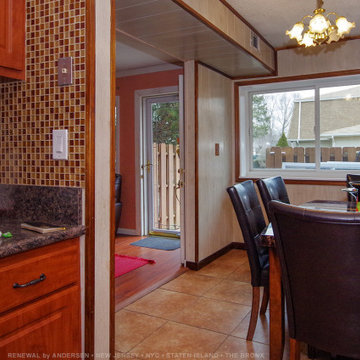
Lovely kitchen dinette with new sliding window we installed. This large white replacement window was installed in the great contemporary kitchen and dining room combination in a beautiful condo where we installed all new windows the same day. Find out more about replacing the windows in your home from Renewal by Andersen of New Jersey, Staten Island, The Bronx and New York City.
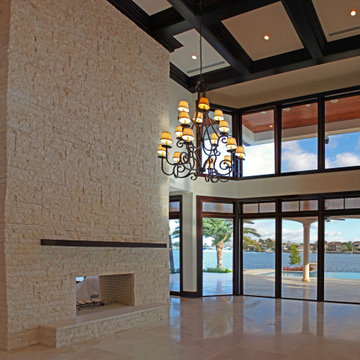
This is an example of a large mediterranean open plan dining in Miami with white walls, ceramic floors, a two-sided fireplace, a brick fireplace surround, beige floor, coffered and panelled walls.
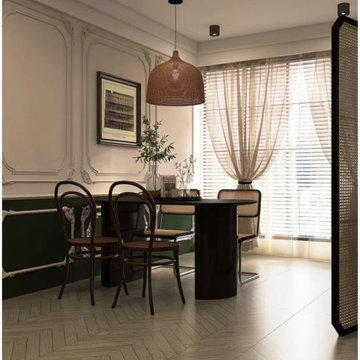
This project is a customer case located in Manila, the Philippines. The client's residence is a 95-square-meter apartment. The overall interior design style chosen by the client is a fusion of Nanyang and French vintage styles, combining retro elegance. The entire home features a color palette of charcoal gray, ink green, and brown coffee, creating a unique and exotic ambiance.
The client desired suitable pendant lights for the living room, dining area, and hallway, and based on their preferences, we selected pendant lights made from bamboo and rattan materials for the open kitchen and hallway. French vintage pendant lights were chosen for the living room. Upon receiving the products, the client expressed complete satisfaction, as these lighting fixtures perfectly matched their requirements.
I am sharing this case with everyone in the hope that it provides inspiration and ideas for your own interior decoration projects.
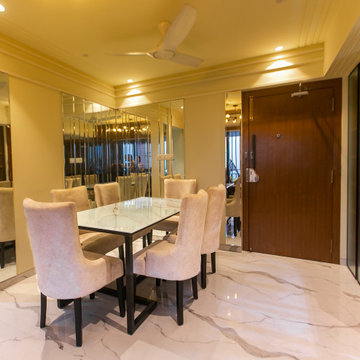
Photo of a small contemporary kitchen/dining combo in Mumbai with white walls, ceramic floors, white floor and panelled walls.
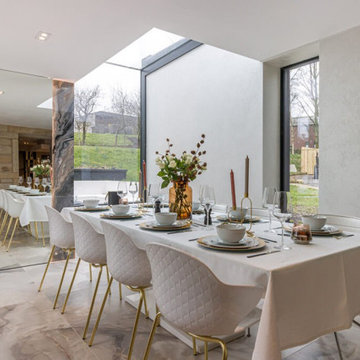
This banquette seating dining area exudes a semi-modern charm, blending contemporary elements with timeless comfort. Enhanced by a glass door, the space offers a captivating view of the outdoors, creating a seamless connection between the interior and exterior. The well-lit environment adds to the inviting ambiance, making it an ideal setting for both casual and stylish dining experiences.
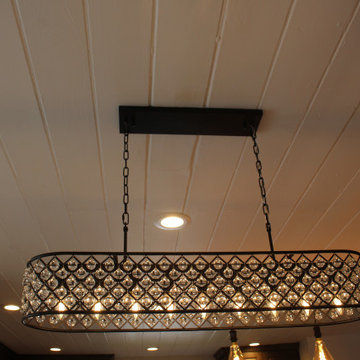
Discovered beautiful shiplap in ceiling and back wall during the renovation.
This is an example of a small eclectic kitchen/dining combo in Other with white walls, ceramic floors, multi-coloured floor, timber and panelled walls.
This is an example of a small eclectic kitchen/dining combo in Other with white walls, ceramic floors, multi-coloured floor, timber and panelled walls.
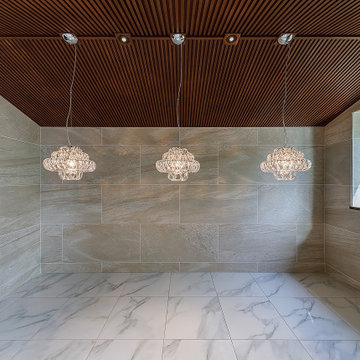
ダイニングルームはリビングルームからは切り離し独立した部屋としました。区切られればダイニングに相応しい空間をということで、この部屋のみ勾配天井とし細密ルーバーで仕上げました。照明もダウンライトではなく、イタリア製のガラスセードのシャンデリアを吊るして雰囲気を優先しました。
Design ideas for a large asian separate dining room in Osaka with beige walls, ceramic floors, white floor, vaulted and panelled walls.
Design ideas for a large asian separate dining room in Osaka with beige walls, ceramic floors, white floor, vaulted and panelled walls.
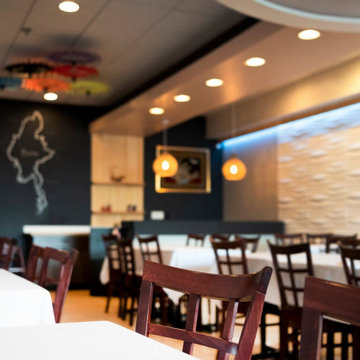
Inspiration for a small transitional open plan dining in Chicago with black walls, ceramic floors, beige floor, recessed and panelled walls.
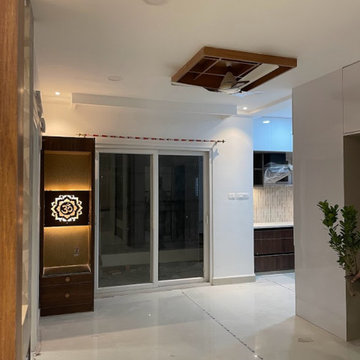
Photo of a small contemporary separate dining room in Hyderabad with white walls, ceramic floors, beige floor, coffered and panelled walls.
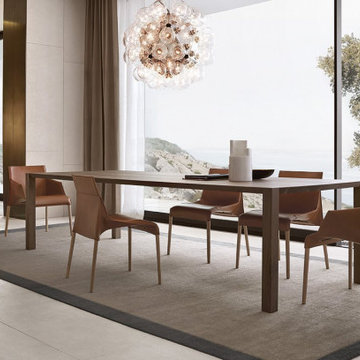
Inspiration for a contemporary open plan dining in DC Metro with beige walls, ceramic floors, beige floor and panelled walls.
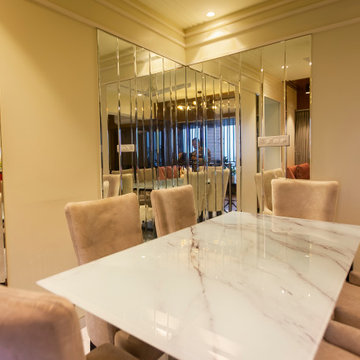
Inspiration for a small contemporary kitchen/dining combo in Mumbai with white walls, ceramic floors, white floor and panelled walls.
Dining Room Design Ideas with Ceramic Floors and Panelled Walls
1