Dining Room Design Ideas with Ceramic Floors and Wallpaper
Refine by:
Budget
Sort by:Popular Today
21 - 40 of 58 photos
Item 1 of 3
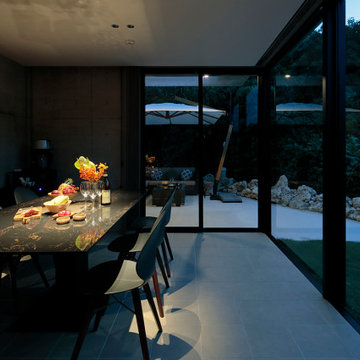
Inspiration for a small modern separate dining room in Other with grey walls, ceramic floors, no fireplace, grey floor and wallpaper.
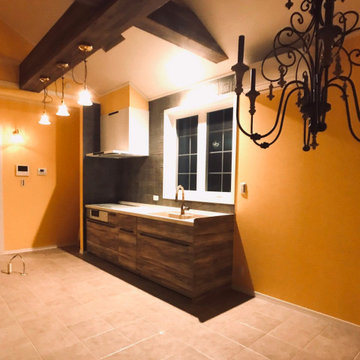
Large traditional kitchen/dining combo in Other with orange walls, ceramic floors, no fireplace, grey floor, wallpaper and wallpaper.
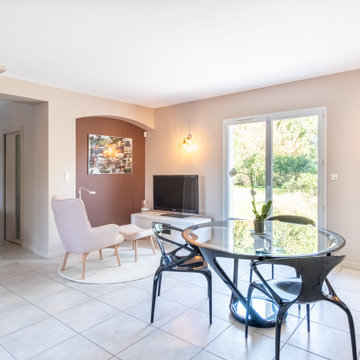
Photo of a mid-sized contemporary dining room in Bordeaux with beige walls, ceramic floors, no fireplace, beige floor and wallpaper.
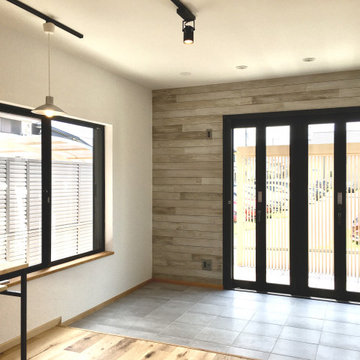
外部のデッキとつながる広めの土間スペースは趣味のスペースとして利用可能です。浮造り加工を施した壁の杉板は複数の塗料を重ね、ヴィンテージ感のある仕上がりとしました。
This is an example of an industrial open plan dining in Other with white walls, ceramic floors, grey floor, wallpaper and wood walls.
This is an example of an industrial open plan dining in Other with white walls, ceramic floors, grey floor, wallpaper and wood walls.
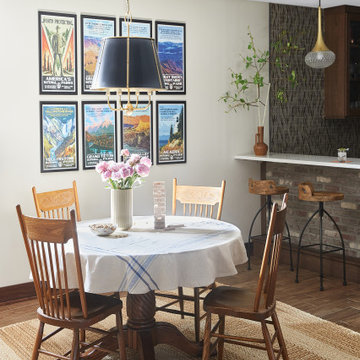
Photo of a mid-sized transitional dining room in Chicago with white walls, ceramic floors, brown floor, wallpaper and decorative wall panelling.
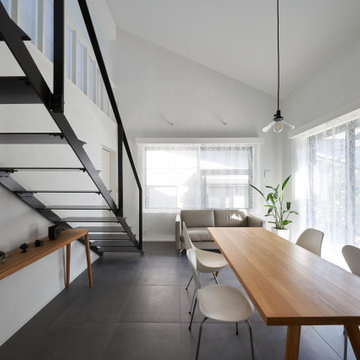
Design ideas for a small modern open plan dining in Other with white walls, ceramic floors, grey floor and wallpaper.
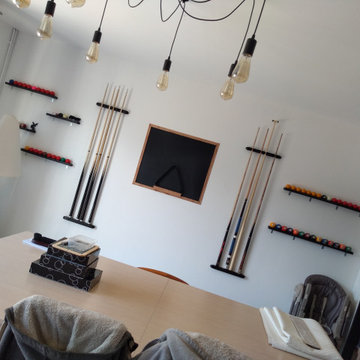
salon récupérer en l'état après achat de notre maison refait a neuf tout de suite dans un ton foncé car pièce extrêmement lumineuse
mur refait a neuf avec papier de revêtement
création d'un mur décoration billard avec tableau à la craie peint sur le mur encadré par des baguettes de bois
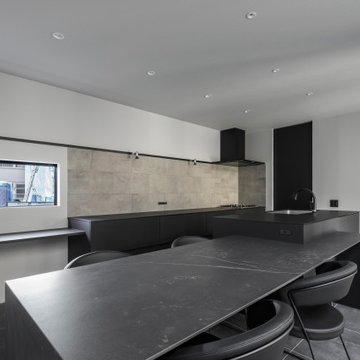
Photo of a mid-sized contemporary kitchen/dining combo in Tokyo Suburbs with grey walls, ceramic floors, no fireplace, black floor, wallpaper and wallpaper.
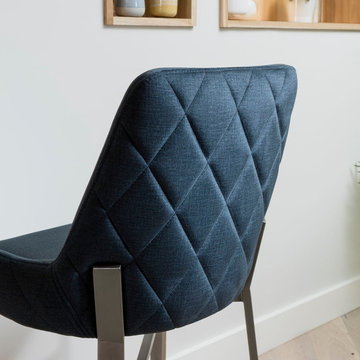
The 1649 quilted bar stools ooze designer luxury, featuring our ever-popular premium petrol blue seat with it’s quilted back and square, tapered brushed steel legs resulting in a truly stylish seat.
Our 1649 bar stool offers contemporary, crisp design without compromising on comfort. These stools really are an ideal seat if you are looking to add designer luxury alongside long-lasting comfort in your kitchen or bar area.
The 1649 bar stool is quilted across the entire back. It's this elegant stitching detail that really heightens the designer look and feel of the seat. Upholstered in a high quality comfortable padding, the use of dense foam makes this chair extremely comfortable. They are currently available in a lighter elegant grey, sleek charcoal grey, mustard yellow and cool petrol blue.
The fabric is soft, almost velvety to touch and easy to clean with something as simple as a damp cloth. The stylish brushed steel tapered legs make itl an exceptionally contemporary and modern bar stool. Combine them with the matching 1649 dining chairs for a striking sophisticated look.
Other Colours: Grey& Mustard
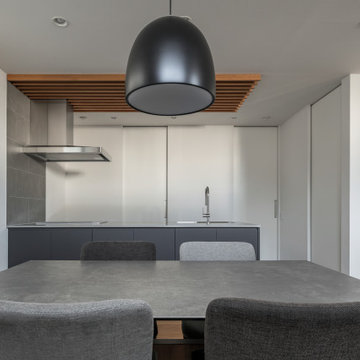
Inspiration for a mid-sized modern open plan dining in Other with white walls, ceramic floors, no fireplace, grey floor, wallpaper and wallpaper.

This home had plenty of square footage, but in all the wrong places. The old opening between the dining and living rooms was filled in, and the kitchen relocated into the former dining room, allowing for a large opening between the new kitchen / breakfast room with the existing living room. The kitchen relocation, in the corner of the far end of the house, allowed for cabinets on 3 walls, with a 4th side of peninsula. The long exterior wall, formerly kitchen cabinets, was replaced with a full wall of glass sliding doors to the back deck adjacent to the new breakfast / dining space. Rubbed wood cabinets were installed throughout the kitchen as well as at the desk workstation and buffet storage.

This home had plenty of square footage, but in all the wrong places. The old opening between the dining and living rooms was filled in, and the kitchen relocated into the former dining room, allowing for a large opening between the new kitchen / breakfast room with the existing living room. The kitchen relocation, in the corner of the far end of the house, allowed for cabinets on 3 walls, with a 4th side of peninsula. The long exterior wall, formerly kitchen cabinets, was replaced with a full wall of glass sliding doors to the back deck adjacent to the new breakfast / dining space. Rubbed wood cabinets were installed throughout the kitchen as well as at the desk workstation and buffet storage.
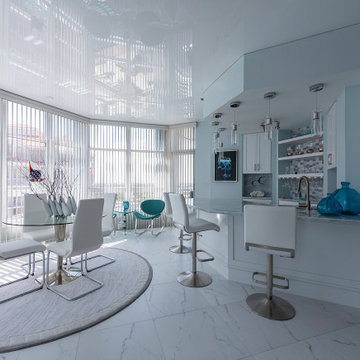
We chose High Gloss stretch ceilings for this seafront property!
Design ideas for a mid-sized contemporary dining room in Miami with blue walls, ceramic floors, grey floor and wallpaper.
Design ideas for a mid-sized contemporary dining room in Miami with blue walls, ceramic floors, grey floor and wallpaper.
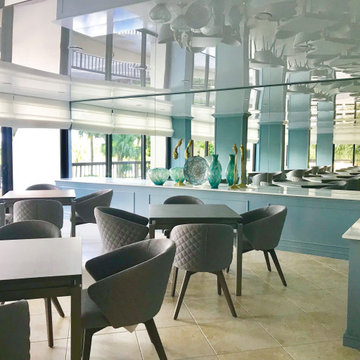
High Gloss ceiling stretch ceilings are delightful!
Design ideas for a large contemporary separate dining room in Miami with blue walls, ceramic floors, beige floor and wallpaper.
Design ideas for a large contemporary separate dining room in Miami with blue walls, ceramic floors, beige floor and wallpaper.
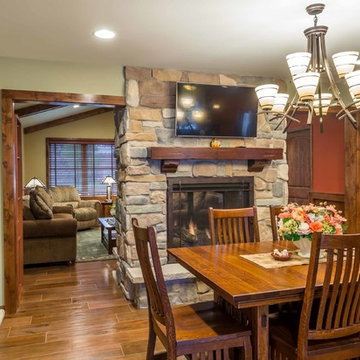
This 1960s split-level has a new Family Room addition in front of the existing home, with a total gut remodel of the existing Kitchen/Living/Dining spaces. The spacious Kitchen boasts a generous curved stone-clad island and plenty of custom cabinetry. The Kitchen opens to a large eat-in Dining Room, with a walk-around stone double-sided fireplace between Dining and the new Family room. The stone accent at the island, gorgeous stained wood cabinetry, and wood trim highlight the rustic charm of this home.
Photography by Kmiecik Imagery.
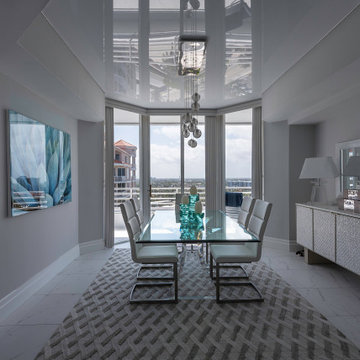
Multilevel glossy stretch ceilings bring originality to a room! They are a way to set your space apart from the rest.
Photo of a mid-sized modern dining room in Miami with blue walls, ceramic floors, white floor and wallpaper.
Photo of a mid-sized modern dining room in Miami with blue walls, ceramic floors, white floor and wallpaper.

This home had plenty of square footage, but in all the wrong places. The old opening between the dining and living rooms was filled in, and the kitchen relocated into the former dining room, allowing for a large opening between the new kitchen / breakfast room with the existing living room. The kitchen relocation, in the corner of the far end of the house, allowed for cabinets on 3 walls, with a 4th side of peninsula. The long exterior wall, formerly kitchen cabinets, was replaced with a full wall of glass sliding doors to the back deck adjacent to the new breakfast / dining space. Rubbed wood cabinets were installed throughout the kitchen as well as at the desk workstation and buffet storage.
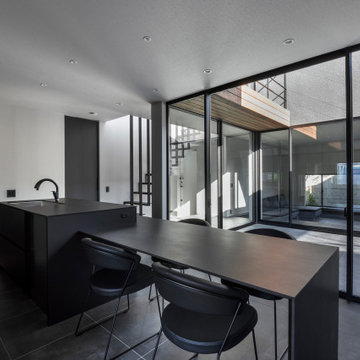
Design ideas for a mid-sized contemporary kitchen/dining combo in Tokyo Suburbs with grey walls, ceramic floors, no fireplace, black floor, wallpaper and wallpaper.
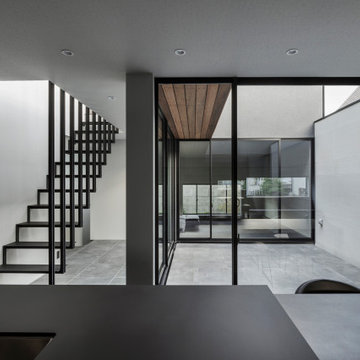
Inspiration for a mid-sized contemporary kitchen/dining combo in Tokyo Suburbs with grey walls, ceramic floors, no fireplace, black floor, wallpaper and wallpaper.
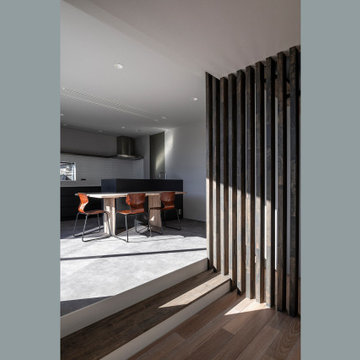
Inspiration for a mid-sized contemporary kitchen/dining combo in Tokyo Suburbs with grey walls, ceramic floors, no fireplace, grey floor, wallpaper and wallpaper.
Dining Room Design Ideas with Ceramic Floors and Wallpaper
2