Dining Room Design Ideas with Ceramic Floors and White Floor
Refine by:
Budget
Sort by:Popular Today
141 - 160 of 621 photos
Item 1 of 3
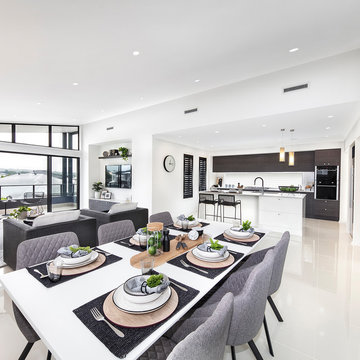
he light-filled open space upstairs combines a stunning Gourmet Kitchen with expansive island bench overlooking the spacious Dining and Family/Living, which in turns beckons in the breeze and opens on to a large balcony offering views over your landscape.
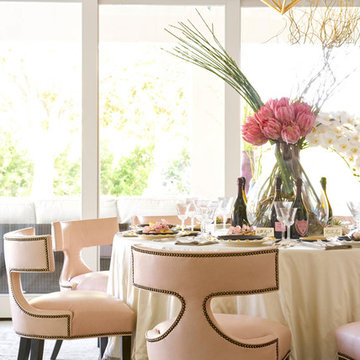
2017 Traditional Home Dallas Showhouse, Dining Room Photography by Nathan Schroder
This is an example of a large transitional separate dining room in Dallas with white walls, ceramic floors, no fireplace and white floor.
This is an example of a large transitional separate dining room in Dallas with white walls, ceramic floors, no fireplace and white floor.
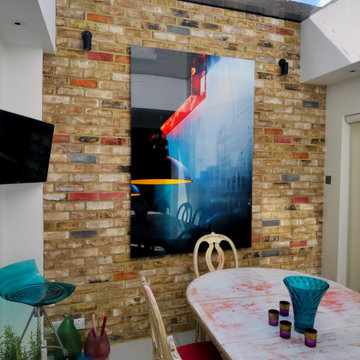
Mid-sized eclectic kitchen/dining combo in London with white walls, ceramic floors, no fireplace, white floor and brick walls.
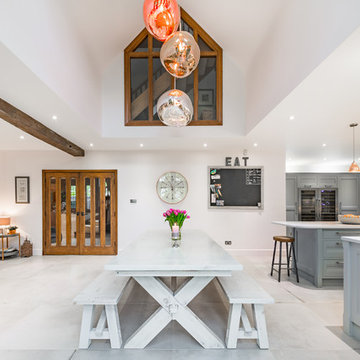
Photo of a large transitional open plan dining in Hertfordshire with white walls, ceramic floors, a standard fireplace, a stone fireplace surround and white floor.
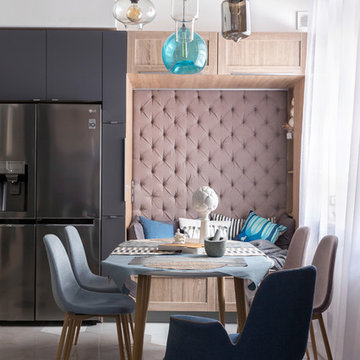
Design: Olga Smolenskaya
Photo: Uliana Grishina I Photography
Inspiration for a contemporary dining room in London with ceramic floors and white floor.
Inspiration for a contemporary dining room in London with ceramic floors and white floor.
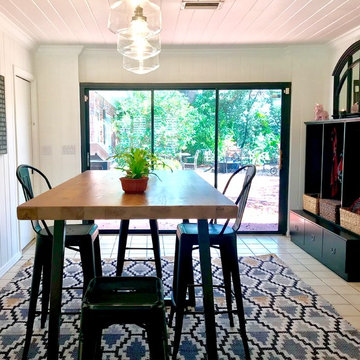
What do you do when a client asks you to design a space with 6 entry ways? The client needed the space to serve many functions. First, since it is the breezeway between the garage and the home, it needed to serve as a mudroom. It also needed to be a place for dining, a place for doing homework, a place to fold laundry, an area to read, a place to watch TV, and also a place to store doggy toys! We painted the wall a crisp white and let the iron of the screen doors dictate the design.
We ordered the Stairstep Jute rug from West Elm and had a custom bar-height table made through Urban Wood Goods. The locker storage came from Ballard Designs and the adorable Schoolhouse pendants came from Pottery Barn. Add some plants from Fancy Free Nursery and we have us a cool hangout spot we are dubbing “The Everything Room.”
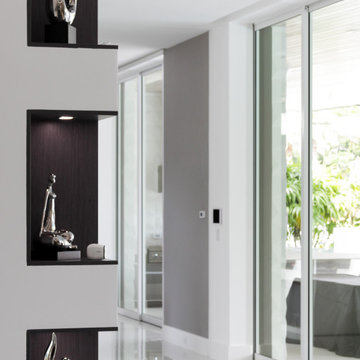
Custom Dining Room Side Board
Photo of a mid-sized contemporary dining room in Miami with white walls, ceramic floors and white floor.
Photo of a mid-sized contemporary dining room in Miami with white walls, ceramic floors and white floor.
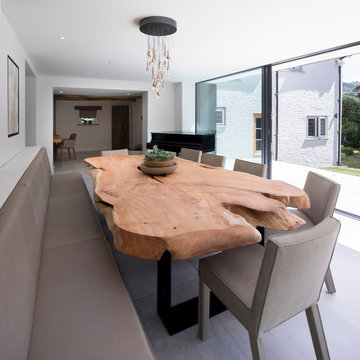
Working with Janey Butler Interiors on the total renovation of this once dated cottage set in a wonderful location. Creating for our clients within this project a stylish contemporary dining area with skyframe frameless sliding doors, allowing for wonderful indoor - outdoor luxuryliving.
With a beautifully bespoke dining table & stylish Piet Boon Dining Chairs, Ochre Seed Cloud chandelier and built in leather booth seating.
This new addition completed this new Kitchen Area, with wall to wall Skyframe that maximised the views to the extensive gardens, and when opened, had no supports / structures to hinder the view, so that the whole corner of the room was completely open to the bri solet, so that in the summer months you can dine inside or out with no apparent divide. This was achieved by clever installation of the Skyframe System, with integrated drainage allowing seamless continuation of the flooring and ceiling finish from the inside to the covered outside area.
New underfloor heating and a complete AV system was also installed with Crestron & Lutron Automation and Control over all of the Lighitng and AV. We worked with our partners at Kitchen Architecture who supplied the stylish Bautaulp B3 Kitchen and Gaggenau Applicances, to design a large kitchen that was stunning to look at in this newly created room, but also gave all the functionality our clients needed with their large family and frequent entertaining.
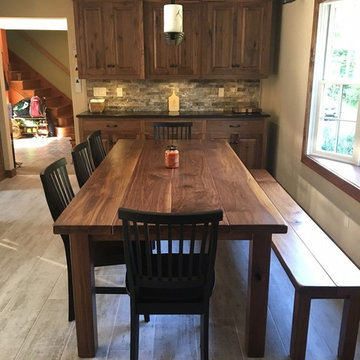
This walnut farmhouse table and bench go perfectly with the walnut cabinetry
This is an example of a large country kitchen/dining combo in Boston with ceramic floors and white floor.
This is an example of a large country kitchen/dining combo in Boston with ceramic floors and white floor.
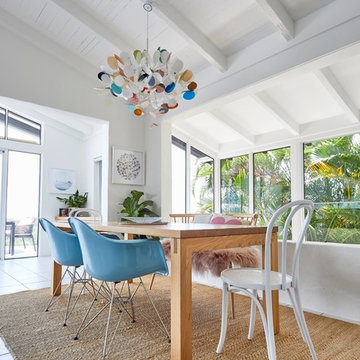
Inspiration for a mid-sized scandinavian kitchen/dining combo in Other with white walls, white floor, ceramic floors, a standard fireplace and a concrete fireplace surround.
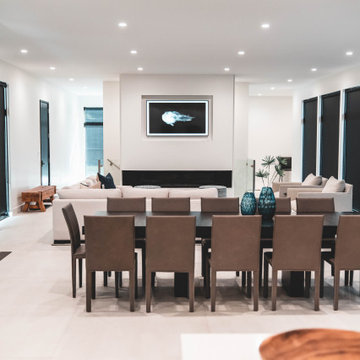
Sleek & contemporary this open concept home features a view into the stunning kitchen. Slab style doors/drawers create a minimalist look in this U-shaped space. Packed with high-end appliances, many are paneled for a modern & consistent look.
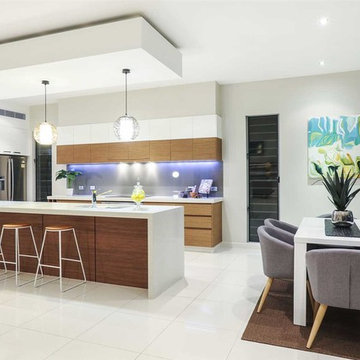
Modern open plan dining in Gold Coast - Tweed with ceramic floors, no fireplace and white floor.
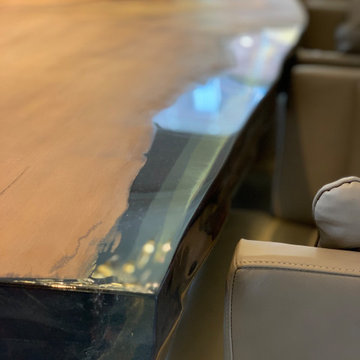
Gorgeous elegant Dining Room with stunning certified 48,000 year old wood and resin Dining Table and beautiful feature light in this beautiful Manor House renovation project by Janey Butler Interior and Llama Architects.
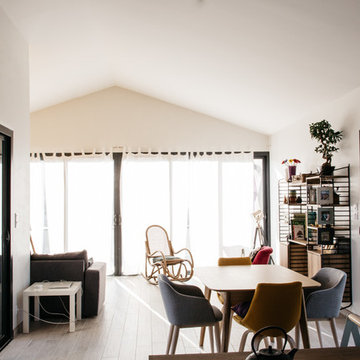
Construction d'une maison individuelle au style contemporain.
La pièce de vie au volume généreux se prolonge sur une agréable terrasse ensoleillée...
Construction d'une maison individuelle de 101 M²
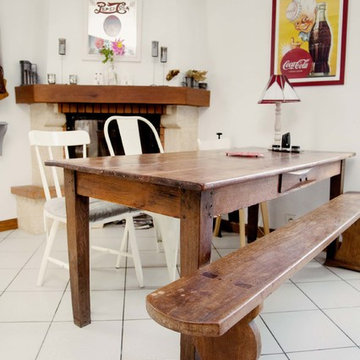
Couteau Suisse Production
Inspiration for a mid-sized eclectic open plan dining in Nantes with white walls, ceramic floors, a corner fireplace, a stone fireplace surround and white floor.
Inspiration for a mid-sized eclectic open plan dining in Nantes with white walls, ceramic floors, a corner fireplace, a stone fireplace surround and white floor.
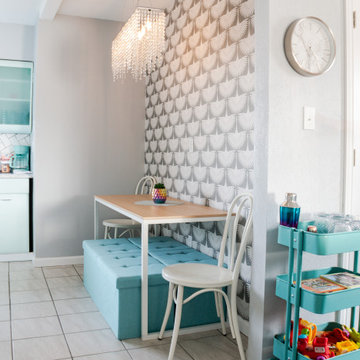
This is an example of a small modern dining room in Albuquerque with grey walls, ceramic floors and white floor.
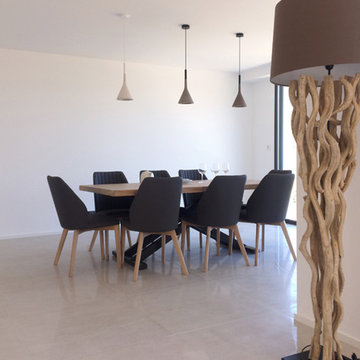
Deux et un
Design ideas for a large modern open plan dining in Other with white walls, ceramic floors and white floor.
Design ideas for a large modern open plan dining in Other with white walls, ceramic floors and white floor.
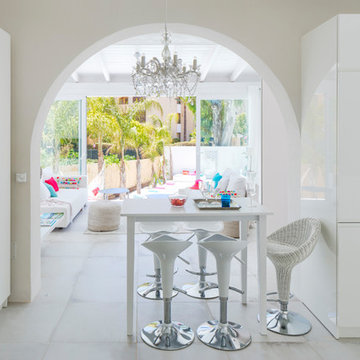
Carlos Yagüe para MASFOTOGENICA FOTOGRAFIA
Photo of a mid-sized mediterranean open plan dining in Other with ceramic floors, white floor and white walls.
Photo of a mid-sized mediterranean open plan dining in Other with ceramic floors, white floor and white walls.
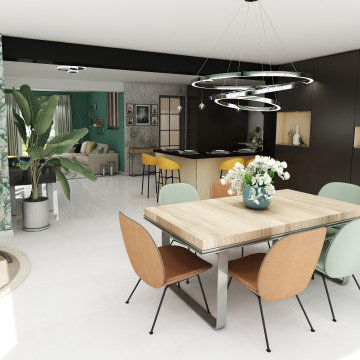
Afin de créer une ambiance chaleureuse dans cette grande pièce, nous avons privilégié le bois, et nous sommes restés dans des mêmes tonalités.
Le grand placard à été crée par un cuisiniste.
Ce grand lustre design a été choisi afin de ne pas obstruer la vue de la baie vitrée.
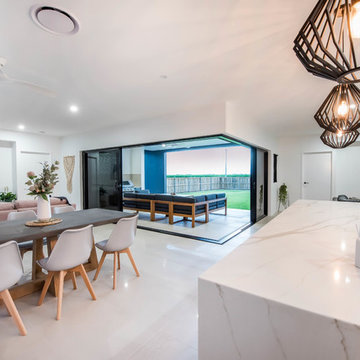
Liz Andrews Photography and Design
Inspiration for a mid-sized contemporary open plan dining in Other with white walls, ceramic floors and white floor.
Inspiration for a mid-sized contemporary open plan dining in Other with white walls, ceramic floors and white floor.
Dining Room Design Ideas with Ceramic Floors and White Floor
8