Dining Room Design Ideas with Coffered and Exposed Beam
Refine by:
Budget
Sort by:Popular Today
21 - 40 of 4,990 photos
Item 1 of 3
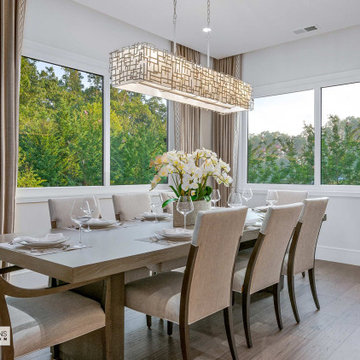
This is an example of a mid-sized contemporary kitchen/dining combo in Other with white walls, medium hardwood floors, exposed beam and beige floor.
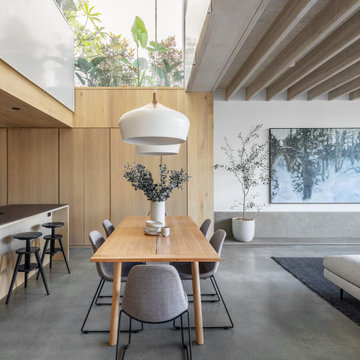
Photo of a modern dining room in Sydney with white walls, concrete floors, grey floor and exposed beam.

A wall was removed to connected breakfast room to sunroom. Two sets of French glass sliding doors lead to a pool. The space features floor-to-ceiling horizontal shiplap paneling painted in Benjamin Moore’s “Revere Pewter”. Rustic wood beams are a mix of salvaged spruce and hemlock timbers. The saw marks on the re-sawn faces were left unsanded for texture and character; then the timbers were treated with a hand-rubbed gray stain.

The room was used as a home office, by opening the kitchen onto it, we've created a warm and inviting space, where the family loves gathering.
This is an example of a large contemporary separate dining room in London with blue walls, light hardwood floors, a hanging fireplace, a stone fireplace surround, beige floor and coffered.
This is an example of a large contemporary separate dining room in London with blue walls, light hardwood floors, a hanging fireplace, a stone fireplace surround, beige floor and coffered.

Little River Cabin Airbnb
Inspiration for a mid-sized midcentury dining room in New York with beige walls, plywood floors, beige floor, exposed beam and wood walls.
Inspiration for a mid-sized midcentury dining room in New York with beige walls, plywood floors, beige floor, exposed beam and wood walls.
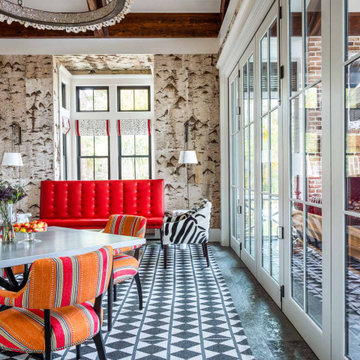
Exposed heart pine scissor trusses, birch bark walls (not wallpaper), oyster shell chandelier. 17-ft accordion doors open to the screen porch.
Country dining room in Other with exposed beam and wood walls.
Country dining room in Other with exposed beam and wood walls.
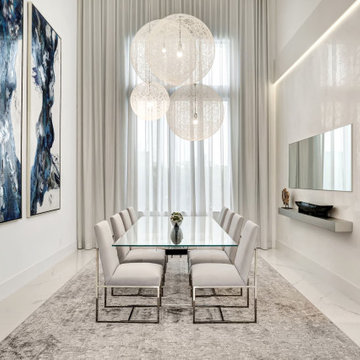
Simplicity had to be perfect. This dining space is perfectly simple. Each finish is to perfection, each piece important.
Large contemporary separate dining room in Miami with white walls, porcelain floors, white floor, coffered and panelled walls.
Large contemporary separate dining room in Miami with white walls, porcelain floors, white floor, coffered and panelled walls.
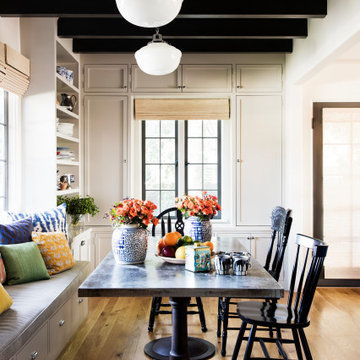
Mediterranean dining room in Los Angeles with white walls, medium hardwood floors, brown floor and exposed beam.
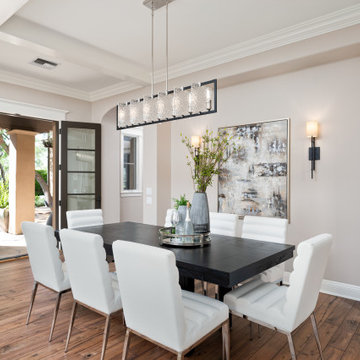
modern touches to a lovely dining space
Large transitional open plan dining in Phoenix with grey walls, medium hardwood floors and coffered.
Large transitional open plan dining in Phoenix with grey walls, medium hardwood floors and coffered.
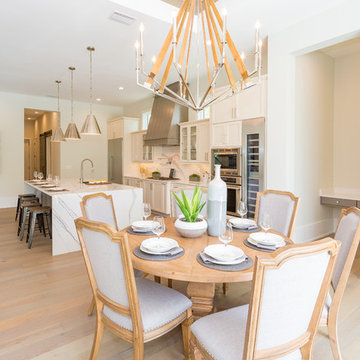
Design ideas for a small transitional dining room in Orlando with beige walls, light hardwood floors, beige floor and exposed beam.

Rénovation complète de cet appartement plein de charme au coeur du 11ème arrondissement de Paris. Nous avons redessiné les espaces pour créer une chambre séparée, qui était autrefois une cuisine. Dans la grande pièce à vivre, parquet Versailles d'origine et poutres au plafond. Nous avons créé une grande cuisine intégrée au séjour / salle à manger. Côté ambiance, du béton ciré et des teintes bleu perle côtoient le charme de l'ancien pour donner du contraste et de la modernité à l'appartement.

Contemporary/ Modern Formal Dining room, slat round dining table, green modern chairs, abstract rug, reflective ceiling, vintage mirror, slat wainscotting
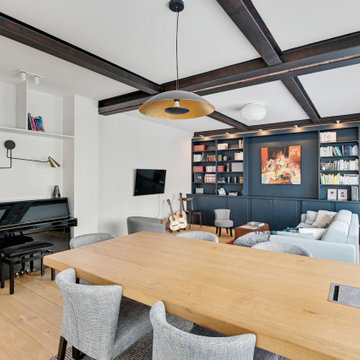
This is an example of a large contemporary dining room in Other with white walls, light hardwood floors and exposed beam.

Clean and bright for a space where you can clear your mind and relax. Unique knots bring life and intrigue to this tranquil maple design. With the Modin Collection, we have raised the bar on luxury vinyl plank. The result is a new standard in resilient flooring. Modin offers true embossed in register texture, a low sheen level, a rigid SPC core, an industry-leading wear layer, and so much more.

Photo of a large transitional open plan dining in Boston with grey walls, a standard fireplace, a plaster fireplace surround and coffered.

Design ideas for an expansive traditional separate dining room in Houston with white walls, medium hardwood floors, no fireplace, brown floor and coffered.

Stylish Productions
Beach style dining room in Baltimore with white walls, multi-coloured floor, exposed beam, vaulted and planked wall panelling.
Beach style dining room in Baltimore with white walls, multi-coloured floor, exposed beam, vaulted and planked wall panelling.

The room was used as a home office, by opening the kitchen onto it, we've created a warm and inviting space, where the family loves gathering.
Large contemporary separate dining room in London with blue walls, light hardwood floors, a hanging fireplace, a stone fireplace surround, beige floor and coffered.
Large contemporary separate dining room in London with blue walls, light hardwood floors, a hanging fireplace, a stone fireplace surround, beige floor and coffered.
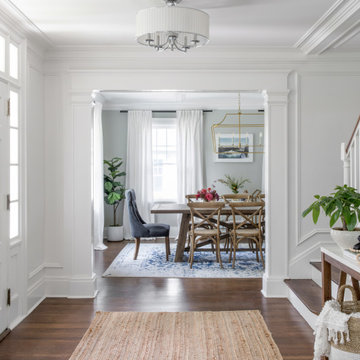
We renovated and updated this classic colonial home to feel timeless, curated, sun-filled, and tranquil. We used a dreamy color story of grays, creams, blues, and blacks throughout the space to tie each room together. We also used a mixture of metals and natural materials throughout the design to add eclectic elements to the design and make the whole home feel thoughtful, layered and connected.
In the entryway, we wanted to create a serious 'wow' moment. We wanted this space to feel open, airy, and super functional. We used the wood and marble console table to create a beautiful moment when you walk in the door, that can be utilized as a 'catch-all' by the whole family — you can't beat that stunning staircase backdrop!
The dining room is one of my favorite spaces in the whole home. I love the way the cased opening frames the room from the entry — It is a serious showstopper! I also love how the light floods into this room and makes the white linen drapes look so dreamy!
We used a large farmhouse-style, wood table as the focal point in the room and a beautiful brass lantern chandelier above. The table is over 8' long and feels substantial in the room. We used gray linen host chairs at the head of the table to contrast the warm brown tones in the table and bistro chairs.
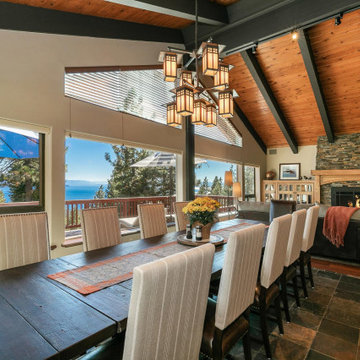
Inspiration for a large country open plan dining in Other with beige walls, slate floors, a stone fireplace surround, grey floor, exposed beam and a standard fireplace.
Dining Room Design Ideas with Coffered and Exposed Beam
2