Dining Room Design Ideas with Yellow Walls and Concrete Floors
Refine by:
Budget
Sort by:Popular Today
1 - 20 of 88 photos
Item 1 of 3
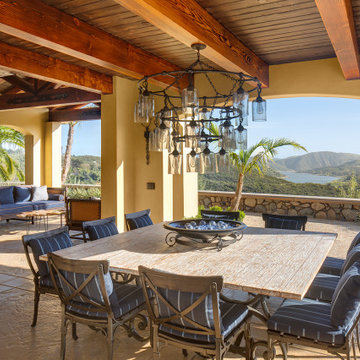
Inspiration for an expansive kitchen/dining combo in San Diego with yellow walls, concrete floors and exposed beam.
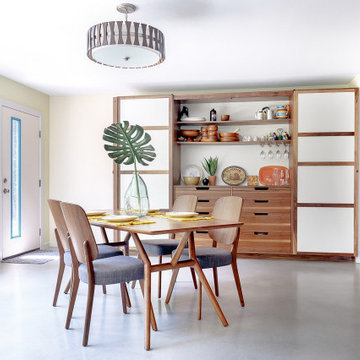
In this photo, the center doors of the buffet are shown open. This exposes the large drawers for serving ware, dishes and glassware.
Inspiration for a midcentury kitchen/dining combo in Austin with yellow walls, concrete floors and grey floor.
Inspiration for a midcentury kitchen/dining combo in Austin with yellow walls, concrete floors and grey floor.
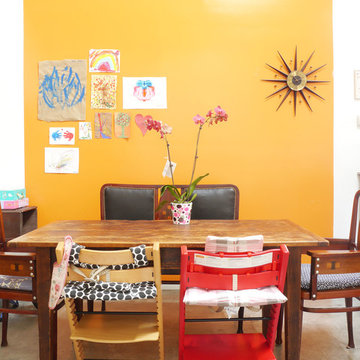
Photo: Nasozi Kakembo © 2015 Houzz
Eclectic open plan dining in New York with concrete floors and yellow walls.
Eclectic open plan dining in New York with concrete floors and yellow walls.
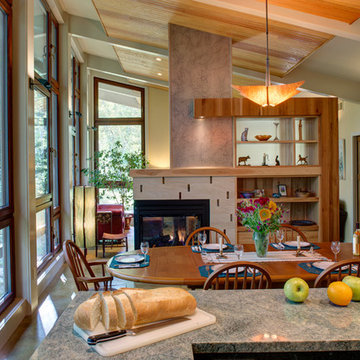
Alain Jaramillo and Peter Twohy
home all summer long
Mid-sized contemporary kitchen/dining combo in Baltimore with yellow walls, concrete floors, a two-sided fireplace, a tile fireplace surround and multi-coloured floor.
Mid-sized contemporary kitchen/dining combo in Baltimore with yellow walls, concrete floors, a two-sided fireplace, a tile fireplace surround and multi-coloured floor.
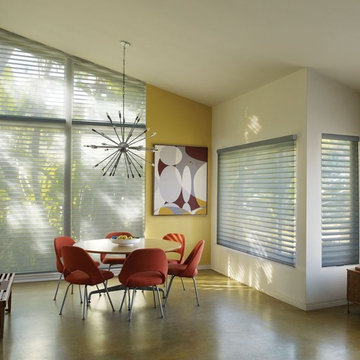
East Bay Area's Experienced Window Treatment Professionals
Location: 1813 Clement Avenue Building 24A
Alameda, CA 94501
Mid-sized midcentury open plan dining in San Francisco with yellow walls, concrete floors, no fireplace and beige floor.
Mid-sized midcentury open plan dining in San Francisco with yellow walls, concrete floors, no fireplace and beige floor.
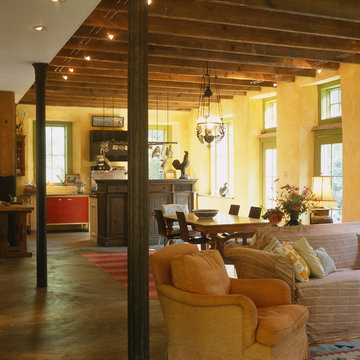
The ceiling joists are exposed reclaimed lumber from an old barn. The posts are cast iron Corinthian columns from a demolished Baltimore store front. The kitchen counters were salvaged from a high school science lab. The floor is stained concrete with a smooth texture.
Photo by Celia Pearson.
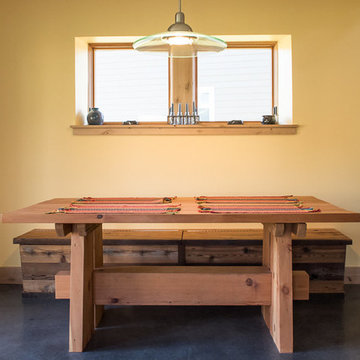
Small country kitchen/dining combo in Other with yellow walls, concrete floors, no fireplace and grey floor.
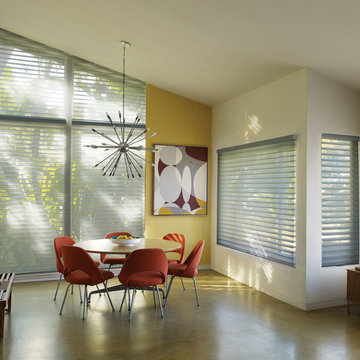
Inspiration for a mid-sized midcentury kitchen/dining combo in Other with yellow walls, concrete floors and no fireplace.
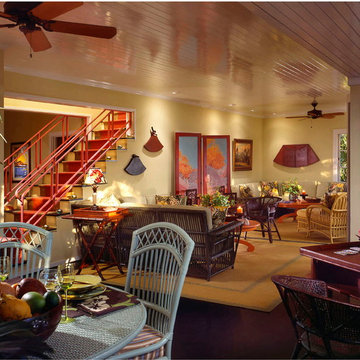
Durston Saylor for Architectural Digest
Photo of a mid-sized tropical open plan dining in Santa Barbara with yellow walls, concrete floors and no fireplace.
Photo of a mid-sized tropical open plan dining in Santa Barbara with yellow walls, concrete floors and no fireplace.
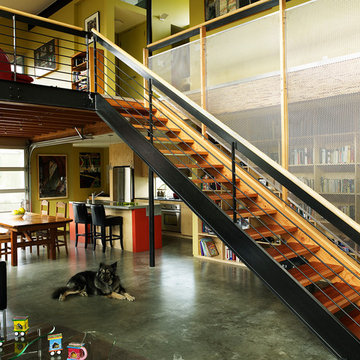
Tom Barwick
Design ideas for a small industrial open plan dining in Seattle with yellow walls and concrete floors.
Design ideas for a small industrial open plan dining in Seattle with yellow walls and concrete floors.
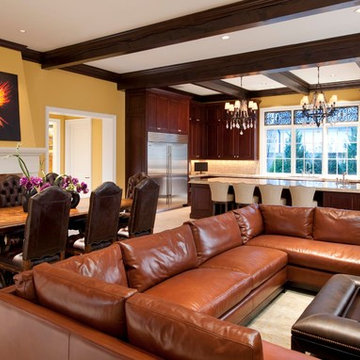
The kitchen, dining and family room overlap in this oversized space. The openness is perfect for entertaining.
Design: Wesley-Wayne Interiors
Photo: Dan Piassick
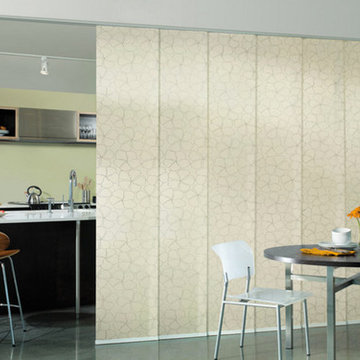
Design ideas for a mid-sized contemporary open plan dining in Orange County with yellow walls, concrete floors, no fireplace and grey floor.
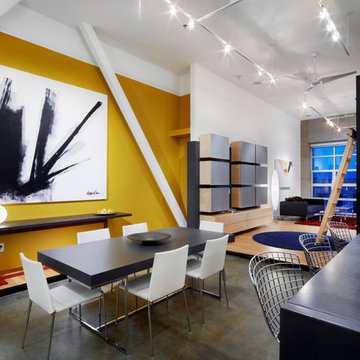
Mid-sized contemporary kitchen/dining combo in Raleigh with yellow walls, concrete floors and no fireplace.
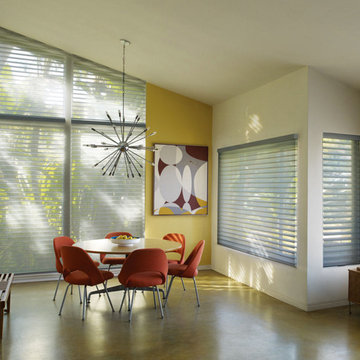
This is an example of a mid-sized contemporary open plan dining in Seattle with yellow walls and concrete floors.
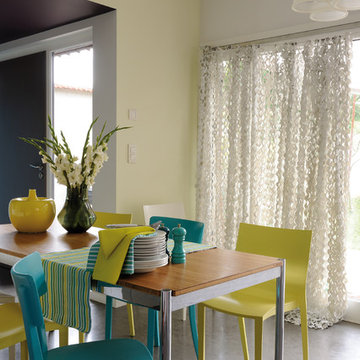
©Studio Erick Saillet
Design ideas for a mid-sized contemporary open plan dining in Lyon with yellow walls and concrete floors.
Design ideas for a mid-sized contemporary open plan dining in Lyon with yellow walls and concrete floors.
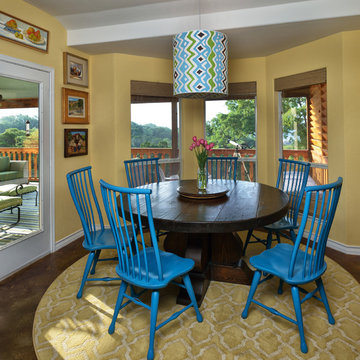
Dining / Breakfast | Photo Credit: Miro Dvorscak
Inspiration for a mid-sized traditional kitchen/dining combo in Austin with yellow walls and concrete floors.
Inspiration for a mid-sized traditional kitchen/dining combo in Austin with yellow walls and concrete floors.
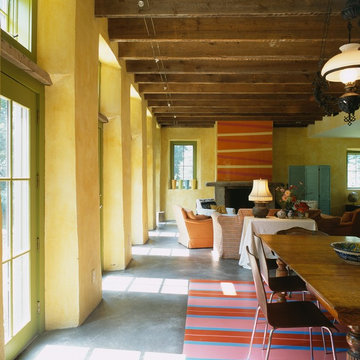
The bank of windows and doors along the south side allow solar gain while the smaller windows to the north limit infiltration of winter winds. The dyed and scored concrete floors on both levels have hot water radiant heat and their mass helps stabilize the temperature. The ceiling joists are exposed reclaimed lumber from an old barn. Photo by Celia Pearson.
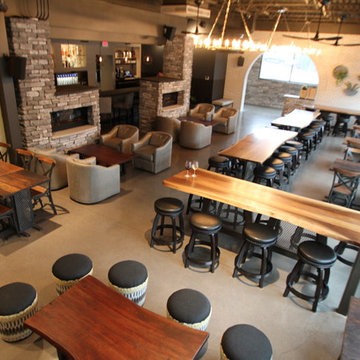
Photo of an expansive industrial dining room in San Francisco with yellow walls, concrete floors and no fireplace.
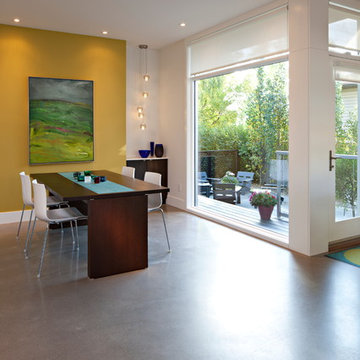
This is an example of a mid-sized contemporary open plan dining in Calgary with concrete floors, yellow walls, no fireplace and grey floor.
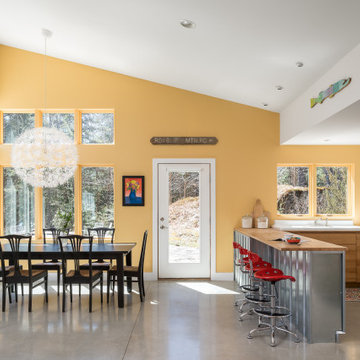
This home in the Mad River Valley measures just a tad over 1,000 SF and was inspired by the book The Not So Big House by Sarah Suskana. Some notable features are the dyed and polished concrete floors, bunk room that sleeps six, and an open floor plan with vaulted ceilings in the living space.
Dining Room Design Ideas with Yellow Walls and Concrete Floors
1