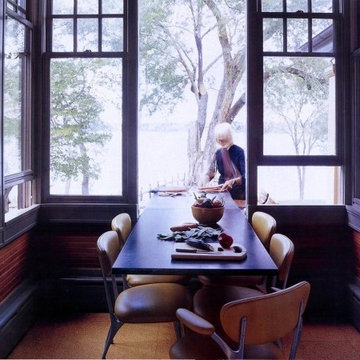Dining Room Design Ideas with Cork Floors and Tatami Floors
Refine by:
Budget
Sort by:Popular Today
121 - 140 of 393 photos
Item 1 of 3
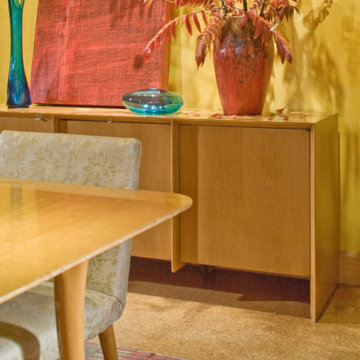
This is an example of a midcentury kitchen/dining combo in Other with cork floors.
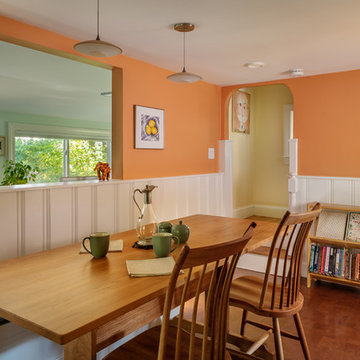
Robert Umenhofer, Photographer
Design ideas for a small traditional kitchen/dining combo in Boston with orange walls, cork floors, no fireplace and brown floor.
Design ideas for a small traditional kitchen/dining combo in Boston with orange walls, cork floors, no fireplace and brown floor.
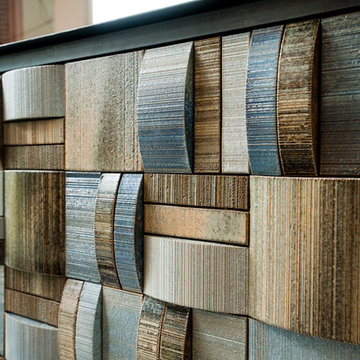
Custom Home Build by Penny Lane Home Builders;
Photography Lynn Donaldson. Architect: Chicago based Cathy Osika
This is an example of a mid-sized contemporary kitchen/dining combo in Other with white walls, tatami floors, a two-sided fireplace, a tile fireplace surround and beige floor.
This is an example of a mid-sized contemporary kitchen/dining combo in Other with white walls, tatami floors, a two-sided fireplace, a tile fireplace surround and beige floor.
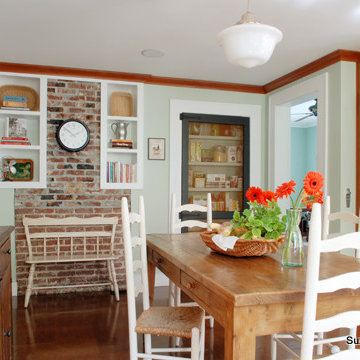
After
Inspiration for a large arts and crafts dining room in Atlanta with cork floors.
Inspiration for a large arts and crafts dining room in Atlanta with cork floors.
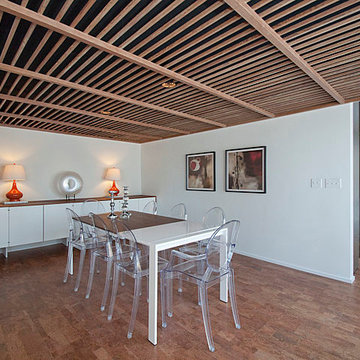
The Dining Room has a fantastic original wood ceiling and a cool, long buffet. We had to move the slats in the ceiling to paint behind them and add a coat of poly to the wood. We also had to raise the floor to be even with the breakfast room and kitchen so we could add cork floors throughout. We repaired and adjusted the buffet and reinforced the support so it has many more years of storing china.
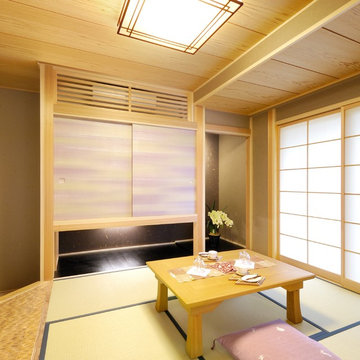
和室。仕上げに使った紙にこだわっている。壁紙は藁が練りこまれている。押し入れの建具は和紙でくるんでいる。
Inspiration for an asian dining room in Other with brown walls, tatami floors and green floor.
Inspiration for an asian dining room in Other with brown walls, tatami floors and green floor.
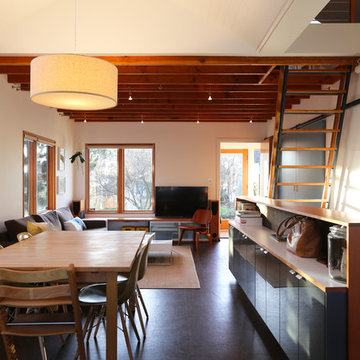
Kyle & Lauren Zerbey
Inspiration for a small modern open plan dining in Seattle with white walls, cork floors and no fireplace.
Inspiration for a small modern open plan dining in Seattle with white walls, cork floors and no fireplace.
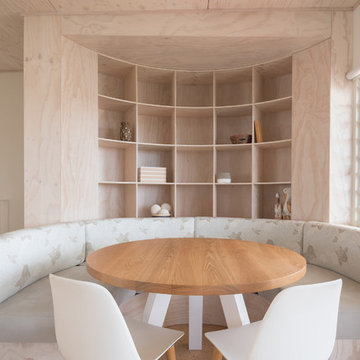
Photographer: James Allen
Inspiration for a beach style open plan dining in Other with white walls and cork floors.
Inspiration for a beach style open plan dining in Other with white walls and cork floors.
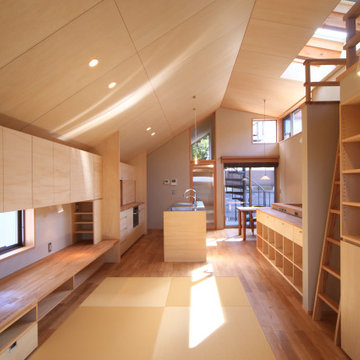
天窓からサンサンと光が注ぐLDK
Design ideas for a country open plan dining in Nagoya with white walls, tatami floors, beige floor and wood.
Design ideas for a country open plan dining in Nagoya with white walls, tatami floors, beige floor and wood.
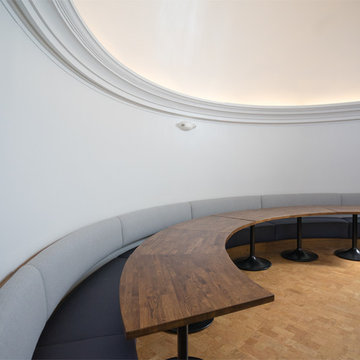
Design ideas for an expansive midcentury dining room in Los Angeles with white walls, cork floors and brown floor.
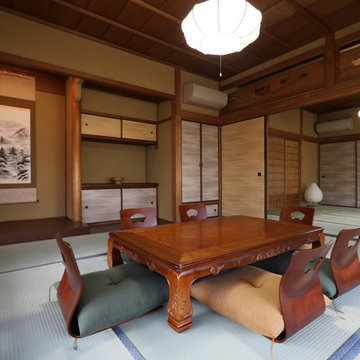
This is an example of an asian dining room in Kyoto with brown walls, tatami floors and green floor.
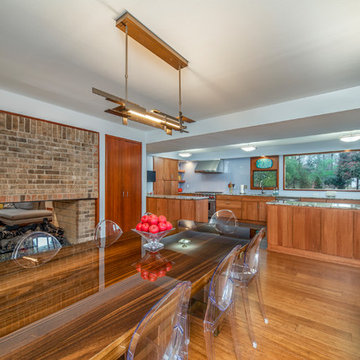
This is an example of a mid-sized midcentury kitchen/dining combo in Other with blue walls, a two-sided fireplace, a brick fireplace surround and cork floors.
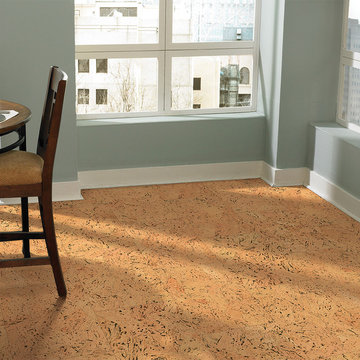
Color: Mistral
Photo of a mid-sized contemporary kitchen/dining combo in Chicago with blue walls and cork floors.
Photo of a mid-sized contemporary kitchen/dining combo in Chicago with blue walls and cork floors.
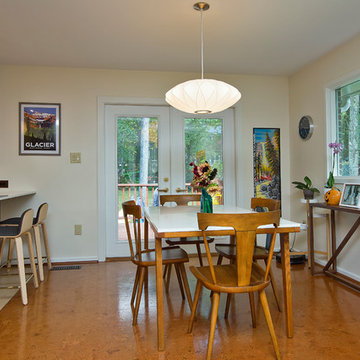
Marilyn Peryer Style House Photography
Large midcentury kitchen/dining combo in Raleigh with cork floors and beige floor.
Large midcentury kitchen/dining combo in Raleigh with cork floors and beige floor.
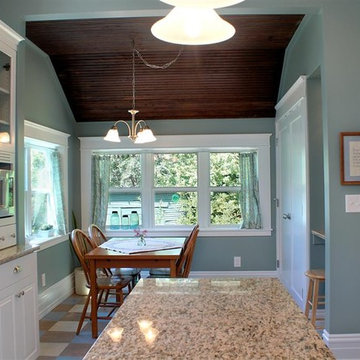
Clean country style kitchen & dining. Photo by Renovation Design Group. All rights reserved.
Inspiration for a mid-sized traditional kitchen/dining combo in Salt Lake City with blue walls and cork floors.
Inspiration for a mid-sized traditional kitchen/dining combo in Salt Lake City with blue walls and cork floors.
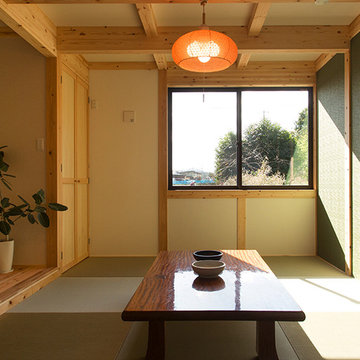
リビング横にはぬくもりある木の雰囲気とマッチする和室
Design ideas for an asian dining room in Other with multi-coloured walls, tatami floors and green floor.
Design ideas for an asian dining room in Other with multi-coloured walls, tatami floors and green floor.
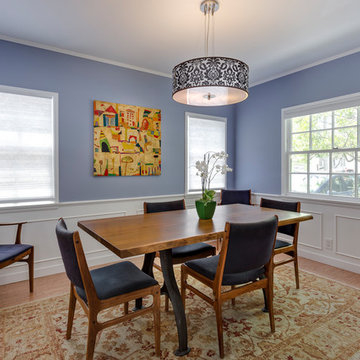
This colorful Contemporary design / build project started as an Addition but included new cork flooring and painting throughout the home. The Kitchen also included the creation of a new pantry closet with wire shelving and the Family Room was converted into a beautiful Library with space for the whole family. The homeowner has a passion for picking paint colors and enjoyed selecting the colors for each room. The home is now a bright mix of modern trends such as the barn doors and chalkboard surfaces contrasted by classic LA touches such as the detail surrounding the Living Room fireplace. The Master Bedroom is now a Master Suite complete with high-ceilings making the room feel larger and airy. Perfect for warm Southern California weather! Speaking of the outdoors, the sliding doors to the green backyard ensure that this white room still feels as colorful as the rest of the home. The Master Bathroom features bamboo cabinetry with his and hers sinks. The light blue walls make the blue and white floor really pop. The shower offers the homeowners a bench and niche for comfort and sliding glass doors and subway tile for style. The Library / Family Room features custom built-in bookcases, barn door and a window seat; a readers dream! The Children’s Room and Dining Room both received new paint and flooring as part of their makeover. However the Children’s Bedroom also received a new closet and reading nook. The fireplace in the Living Room was made more stylish by painting it to match the walls – one of the only white spaces in the home! However the deep blue accent wall with floating shelves ensure that guests are prepared to see serious pops of color throughout the rest of the home. The home features art by Drica Lobo ( https://www.dricalobo.com/home)
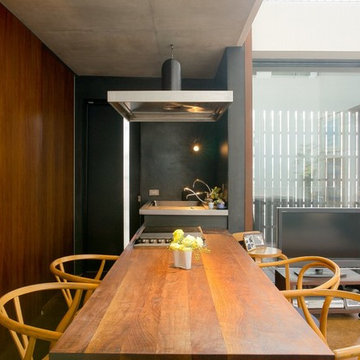
「換気扇やシンク、キッチンは全て私のオリジナルデザイン」
キッチンの正面は黒しっくい、シンク前はスチールの黒です。(マグネットが付けられます。)キッチンがダイニングやリビングと一体になっています。アアルトのハイチェアーもコレクションのひとつ。テレビの後ろにはバルコニーでの食事コーナーもあります。キッチンの奥の引き戸からアクセスもgood!
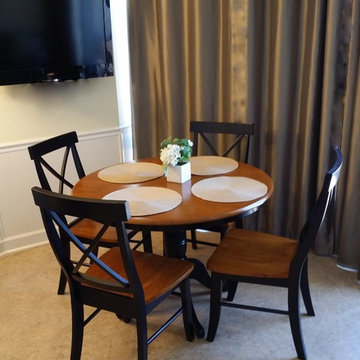
Bay window seating area nestled alongside taupe drapes. Pale walls and warm neutrals form a backdrop accentuating the jet black cross back chairs and flat screen positioned above.
One of three styles of furnishings used throughout the renovation, The Osprey is strong and sophisticated.
Dining Room Design Ideas with Cork Floors and Tatami Floors
7
