Dining Room Design Ideas with Cork Floors and Tatami Floors
Refine by:
Budget
Sort by:Popular Today
101 - 120 of 389 photos
Item 1 of 3
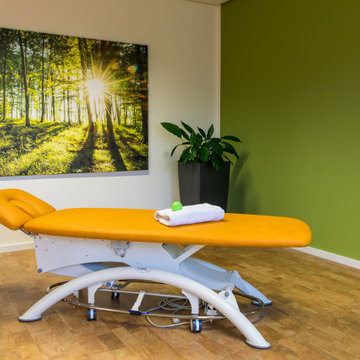
Behandlungsraum für Einzeltherapien
Photo of a mid-sized dining room in Hanover with green walls, cork floors, beige floor and coffered.
Photo of a mid-sized dining room in Hanover with green walls, cork floors, beige floor and coffered.
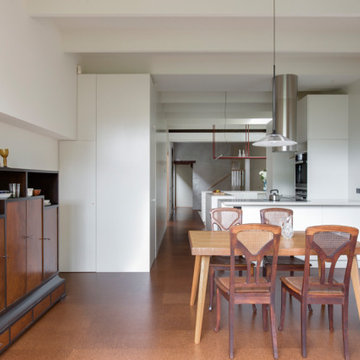
The dining space was located next to the rear garden for maximum natural light to be enjoyed while entertaining. Pre-owned vintage and antique furniture was chosen to contrast with the paired back finishes and create atmospheric warmth and homeliness.
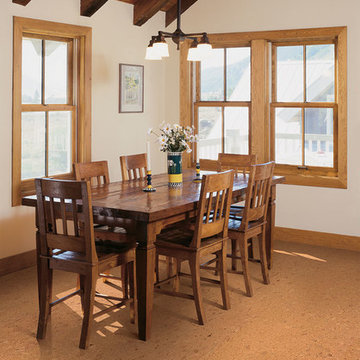
Color: EcoCork- Rio
Mid-sized arts and crafts kitchen/dining combo in Chicago with white walls and cork floors.
Mid-sized arts and crafts kitchen/dining combo in Chicago with white walls and cork floors.
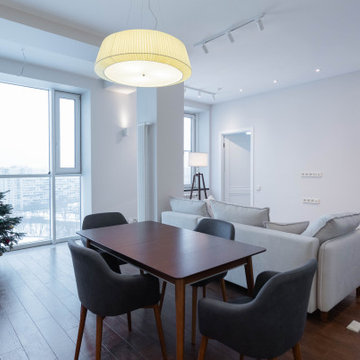
Большая кухня гостиная объединенная с лоджией. Выполнили утепление лоджии и шумо профессиональную шумо изоляцию стены с соседями.
Inspiration for a large contemporary kitchen/dining combo in Moscow with white walls, cork floors, brown floor, vaulted and panelled walls.
Inspiration for a large contemporary kitchen/dining combo in Moscow with white walls, cork floors, brown floor, vaulted and panelled walls.
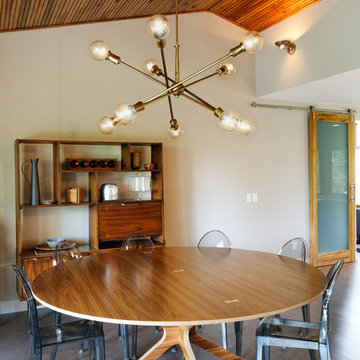
Riverside Custom Cabinetry created this custom walnut table with bowtie joints and custom cut table base.
Photo of a midcentury kitchen/dining combo in Cincinnati with cork floors.
Photo of a midcentury kitchen/dining combo in Cincinnati with cork floors.
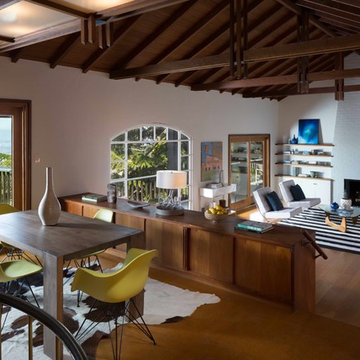
The dining space is divided from the living room by built-in storage.
Photos by Peter Lyons
Photo of a mid-sized midcentury open plan dining in San Francisco with cork floors.
Photo of a mid-sized midcentury open plan dining in San Francisco with cork floors.
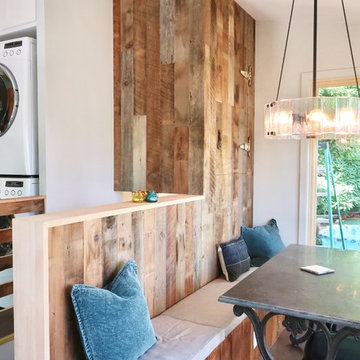
Design ideas for a small country kitchen/dining combo in Portland with grey walls, cork floors and brown floor.
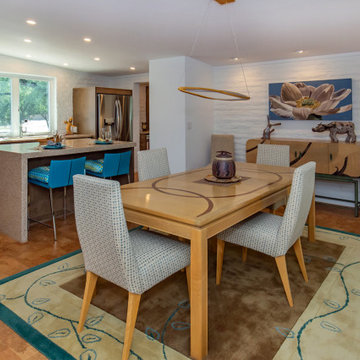
The kitchen was opened up to the Dining area, allowing the slump block walls to be expressed in both spaces. The cork flooring sets the color palette for the spaces as seen in the cabinetry and countertops. Accents of turquoise bring a pop of color, typical of MCM design.
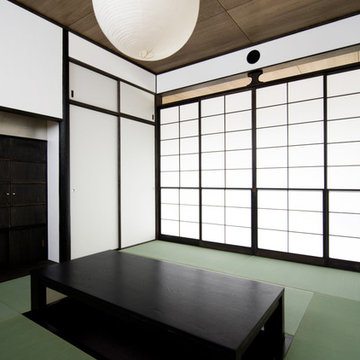
Design ideas for an asian dining room in Tokyo with white walls, tatami floors and green floor.
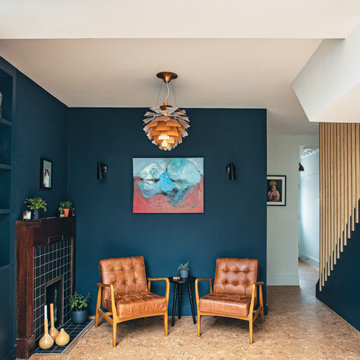
This is an example of a contemporary open plan dining in London with blue walls, cork floors, a corner fireplace and a wood fireplace surround.
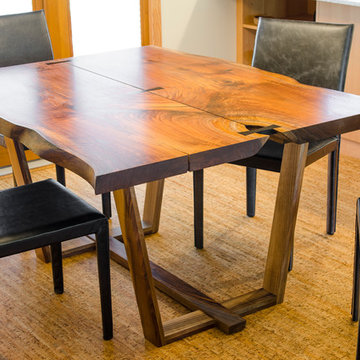
Urban Timberworks custom hand-made table of locally salvaged black walnut.
Contemporary dining room in Portland with cork floors.
Contemporary dining room in Portland with cork floors.
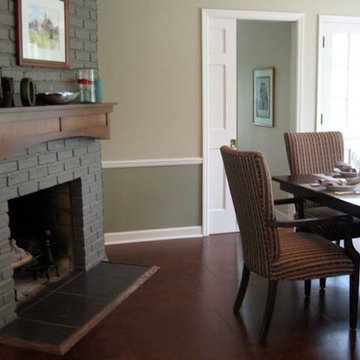
Large transitional separate dining room in Milwaukee with green walls, cork floors, a standard fireplace, a brick fireplace surround and brown floor.
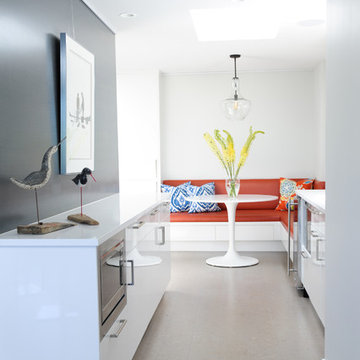
Photo by Tracy Ayton
Inspiration for a mid-sized contemporary kitchen/dining combo in Vancouver with blue walls, cork floors and no fireplace.
Inspiration for a mid-sized contemporary kitchen/dining combo in Vancouver with blue walls, cork floors and no fireplace.
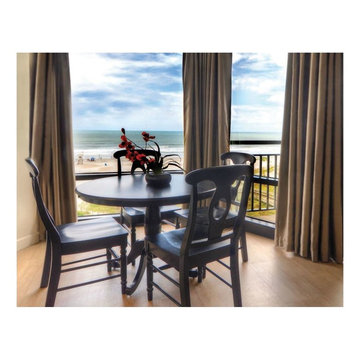
Very simple arrangement of a casual dining table and chairs in the bay window of a compact great room overlooking Wrightsville Beach, NC. A key objective, the efficient use of space makes the most of a new floor plan. Client wanted a pared down, dramatic look. Characterized by simplicity, the stark tonal contrast of black and tan provides unique beachfront décor.
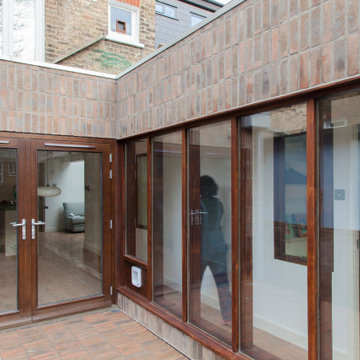
Design ideas for a small contemporary open plan dining in London with white walls, cork floors and beige floor.
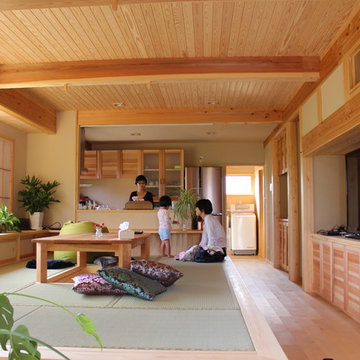
上田の住処
Inspiration for a mid-sized asian open plan dining in Other with beige walls, tatami floors, no fireplace and green floor.
Inspiration for a mid-sized asian open plan dining in Other with beige walls, tatami floors, no fireplace and green floor.
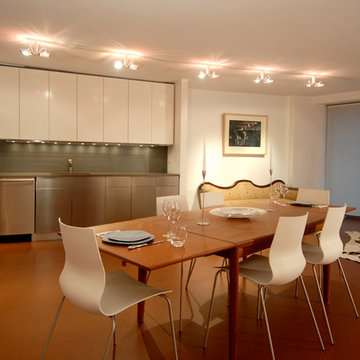
The complete transformation of a 1100 SF one bedroom apartment into a modernist loft, with an open, circular floor plan, and clean, inviting, minimalist surfaces. Emphasis was placed on developing a consistent pallet of materials, while introducing surface texture and lighting that provide a tactile ambiance, and crispness, within the constraints of a very limited budget.
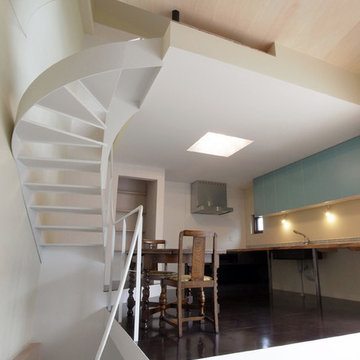
踊り場のような小さなリビングから一段上がってダイニングとなります。
3階もスキップフロアとなっているため、リビングの天井高さは2.7mほどあります。
Inspiration for a modern kitchen/dining combo in Tokyo with white walls, cork floors and brown floor.
Inspiration for a modern kitchen/dining combo in Tokyo with white walls, cork floors and brown floor.
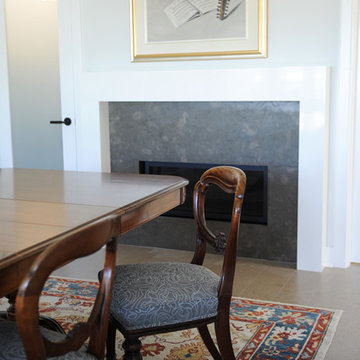
Photo by Tracy Ayton
Mid-sized contemporary kitchen/dining combo in Vancouver with white walls, cork floors, a standard fireplace and a stone fireplace surround.
Mid-sized contemporary kitchen/dining combo in Vancouver with white walls, cork floors, a standard fireplace and a stone fireplace surround.
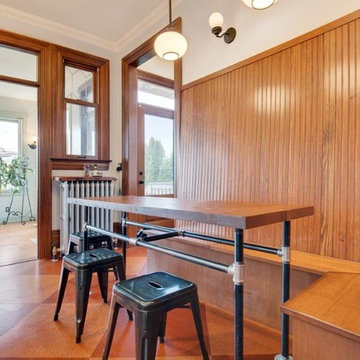
Inspiration for a mid-sized traditional kitchen/dining combo in Seattle with white walls, cork floors, no fireplace and brown floor.
Dining Room Design Ideas with Cork Floors and Tatami Floors
6