Dining Room Design Ideas with Dark Hardwood Floors and a Corner Fireplace
Refine by:
Budget
Sort by:Popular Today
1 - 20 of 168 photos
Item 1 of 3
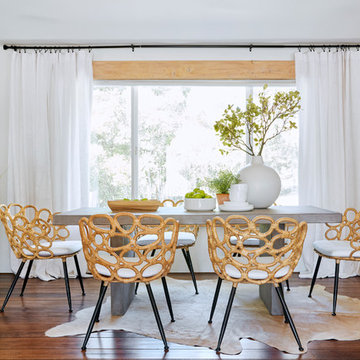
Breakfast nook with concrete table
Design ideas for a large mediterranean dining room in Phoenix with white walls, dark hardwood floors, a corner fireplace and brown floor.
Design ideas for a large mediterranean dining room in Phoenix with white walls, dark hardwood floors, a corner fireplace and brown floor.
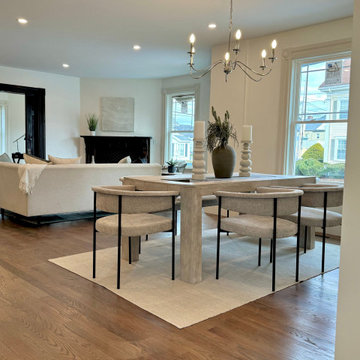
Inspiration for a mid-sized transitional kitchen/dining combo in Boston with white walls, dark hardwood floors, a corner fireplace, a tile fireplace surround and brown floor.
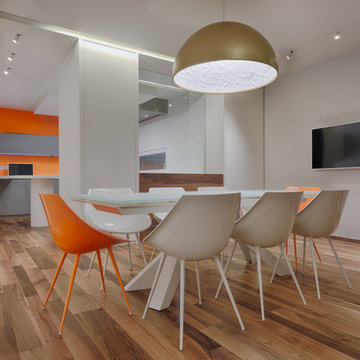
PH: Gaetano Barile
Photo of a contemporary dining room in Bari with white walls, dark hardwood floors, a corner fireplace and a plaster fireplace surround.
Photo of a contemporary dining room in Bari with white walls, dark hardwood floors, a corner fireplace and a plaster fireplace surround.
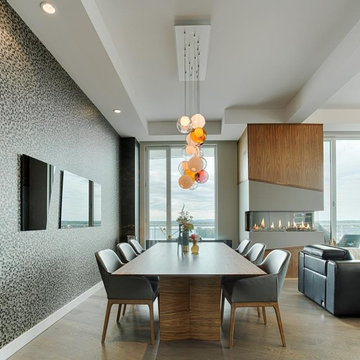
Julien Perron-Gagné
Photo of a mid-sized contemporary open plan dining in Montreal with grey walls, dark hardwood floors, a corner fireplace, a wood fireplace surround and brown floor.
Photo of a mid-sized contemporary open plan dining in Montreal with grey walls, dark hardwood floors, a corner fireplace, a wood fireplace surround and brown floor.
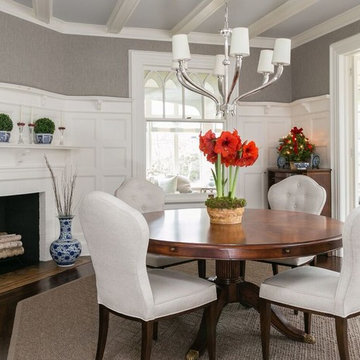
Transitional separate dining room in New York with grey walls, dark hardwood floors and a corner fireplace.
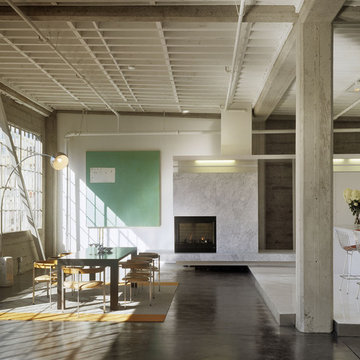
This is an example of a mid-sized industrial kitchen/dining combo in San Francisco with white walls, dark hardwood floors, brown floor, a corner fireplace and a stone fireplace surround.
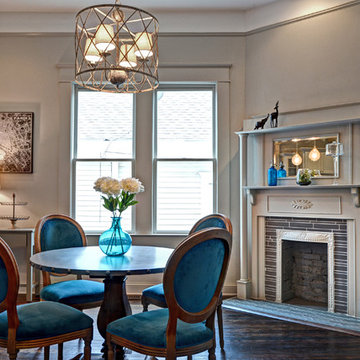
Tone on tone palette is one of the features of this dining room. The moulding is the same gray color as the walls. Fireplace is also the same color creating a warm, soft, inviting room next to the open kitchen. Dark stained original heart of pine flooring anchors the look.

Зона столовой отделена от гостиной перегородкой из ржавых швеллеров, которая является опорой для брутального обеденного стола со столешницей из массива карагача с необработанными краями. Стулья вокруг стола относятся к эпохе европейского минимализма 70-х годов 20 века. Были перетянуты кожей коньячного цвета под стиль дивана изготовленного на заказ. Дровяной камин, обшитый керамогранитом с текстурой ржавого металла, примыкает к исторической белоснежной печи, обращенной в зону гостиной. Кухня зонирована от зоны столовой островом с барной столешницей. Подножье бара, сформировавшееся стихийно в результате неверно в полу выведенных водорозеток, было решено превратить в ступеньку, которая является излюбленным местом детей - на ней очень удобно сидеть в маленьком возрасте. Полы гостиной выложены из массива карагача тонированного в черный цвет.
Фасады кухни выполнены в отделке микроцементом, который отлично сочетается по цветовой гамме отдельной ТВ-зоной на серой мраморной панели и другими монохромными элементами интерьера.
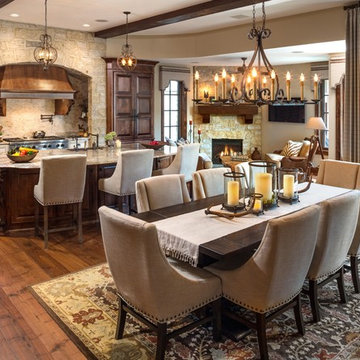
photo by Doug Edmunds
Large traditional kitchen/dining combo in Milwaukee with dark hardwood floors, a corner fireplace and a stone fireplace surround.
Large traditional kitchen/dining combo in Milwaukee with dark hardwood floors, a corner fireplace and a stone fireplace surround.
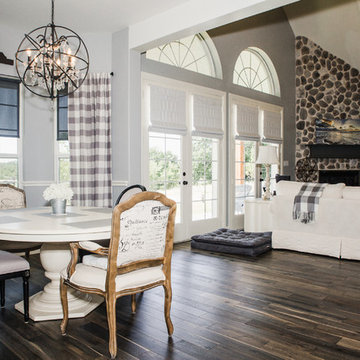
Inspiration for a mid-sized country open plan dining in Dallas with grey walls, dark hardwood floors, a corner fireplace, a stone fireplace surround and brown floor.
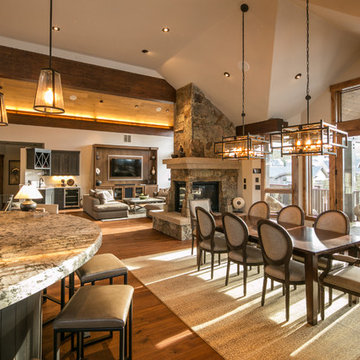
Inspiration for a large country open plan dining in Denver with brown walls, dark hardwood floors, a corner fireplace and a stone fireplace surround.
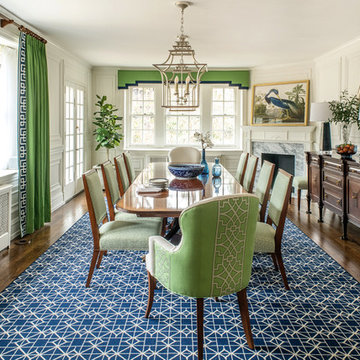
Andrea Cipriani Mecchi
This is an example of a traditional separate dining room in Philadelphia with white walls, dark hardwood floors and a corner fireplace.
This is an example of a traditional separate dining room in Philadelphia with white walls, dark hardwood floors and a corner fireplace.
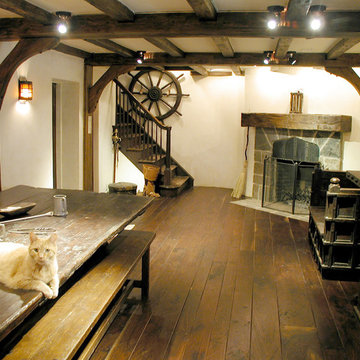
Design ideas for a country kitchen/dining combo in Minneapolis with dark hardwood floors and a corner fireplace.
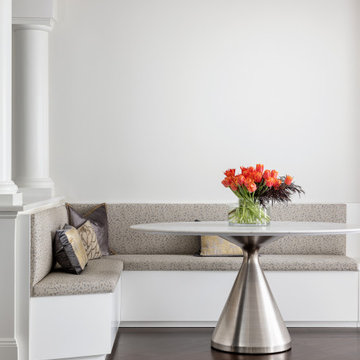
In collaboration with CD Interiors, we came in and completely gutted this Penthouse apartment in the heart of Downtown Westfield, NJ.
Design ideas for a small modern dining room in New York with white walls, dark hardwood floors, a corner fireplace and brown floor.
Design ideas for a small modern dining room in New York with white walls, dark hardwood floors, a corner fireplace and brown floor.
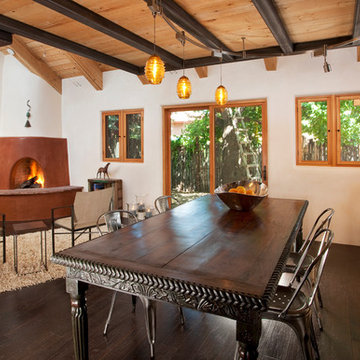
Kate Russell | www.katerussellphotography.com
This is an example of a small contemporary open plan dining in Albuquerque with dark hardwood floors and a corner fireplace.
This is an example of a small contemporary open plan dining in Albuquerque with dark hardwood floors and a corner fireplace.
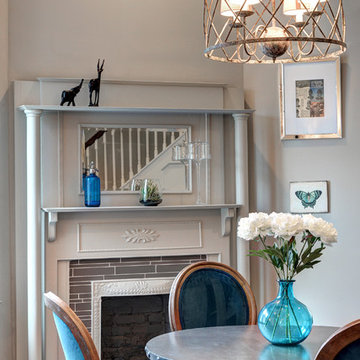
Dining Room Detail showcasing an original mantle in this early 1900s Queen Anne Bungalow. Gray on gray palette makes the room cozy and calm.
Design ideas for a mid-sized traditional kitchen/dining combo in Atlanta with grey walls, dark hardwood floors and a corner fireplace.
Design ideas for a mid-sized traditional kitchen/dining combo in Atlanta with grey walls, dark hardwood floors and a corner fireplace.
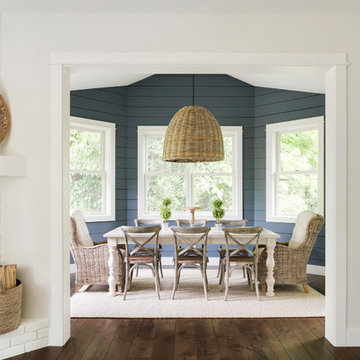
Dining room in modern french country project.
This is an example of a mid-sized modern dining room in Minneapolis with blue walls, dark hardwood floors, a corner fireplace, a brick fireplace surround and brown floor.
This is an example of a mid-sized modern dining room in Minneapolis with blue walls, dark hardwood floors, a corner fireplace, a brick fireplace surround and brown floor.
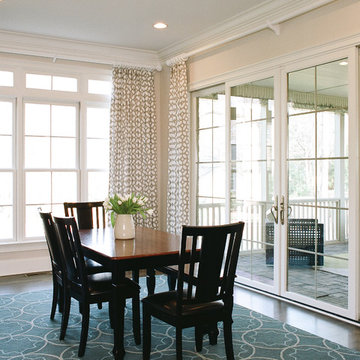
The dining room is conveniently located off the open concept kitchen and has french doors that open onto a three season sunroom. The teal rug with geometric patterns compliments the white and beige window treatments. White painted ceiling moulding and white curtain rods match the white wood work in this dining room. the The design called for a custom floor plan to accommodate the clients personal living style. The also requested plenty of open space for the kids to play and do their homework.
Singleton Photography
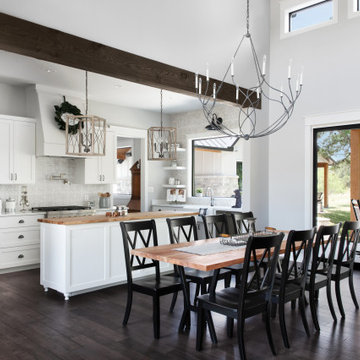
Open concept dining room with high ceilings, large windows and a blend of modern and country styles.
Design ideas for a country open plan dining in Austin with dark hardwood floors, a corner fireplace and a stone fireplace surround.
Design ideas for a country open plan dining in Austin with dark hardwood floors, a corner fireplace and a stone fireplace surround.
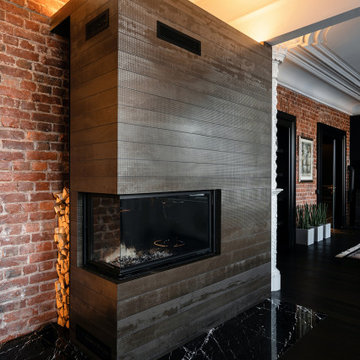
Зона столовой отделена от гостиной перегородкой из ржавых швеллеров, которая является опорой для брутального обеденного стола со столешницей из массива карагача с необработанными краями. Стулья вокруг стола относятся к эпохе европейского минимализма 70-х годов 20 века. Были перетянуты кожей коньячного цвета под стиль дивана изготовленного на заказ. Дровяной камин, обшитый керамогранитом с текстурой ржавого металла, примыкает к исторической белоснежной печи, обращенной в зону гостиной. Кухня зонирована от зоны столовой островом с барной столешницей. Подножье бара, сформировавшееся стихийно в результате неверно в полу выведенных водорозеток, было решено превратить в ступеньку, которая является излюбленным местом детей - на ней очень удобно сидеть в маленьком возрасте. Полы гостиной выложены из массива карагача тонированного в черный цвет.
Фасады кухни выполнены в отделке микроцементом, который отлично сочетается по цветовой гамме отдельной ТВ-зоной на серой мраморной панели и другими монохромными элементами интерьера.
Dining Room Design Ideas with Dark Hardwood Floors and a Corner Fireplace
1