Dining Room Design Ideas with Dark Hardwood Floors and a Hanging Fireplace
Refine by:
Budget
Sort by:Popular Today
41 - 60 of 69 photos
Item 1 of 3
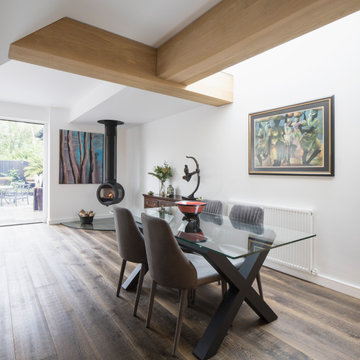
Transitional open plan dining in Sussex with white walls, dark hardwood floors, a hanging fireplace, brown floor and exposed beam.
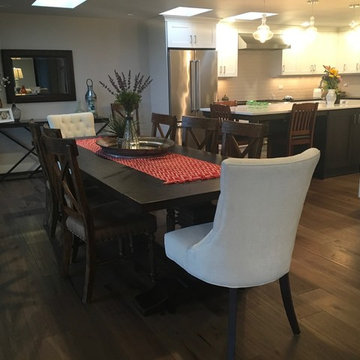
This is an example of a transitional kitchen/dining combo in Seattle with beige walls, dark hardwood floors, a hanging fireplace and a tile fireplace surround.
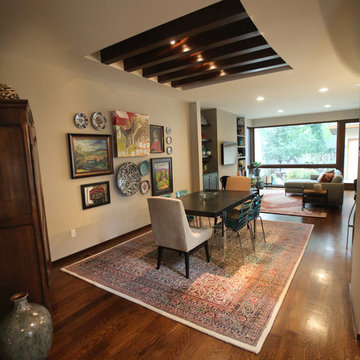
Design ideas for a mid-sized kitchen/dining combo in Detroit with grey walls, dark hardwood floors, a hanging fireplace and brown floor.
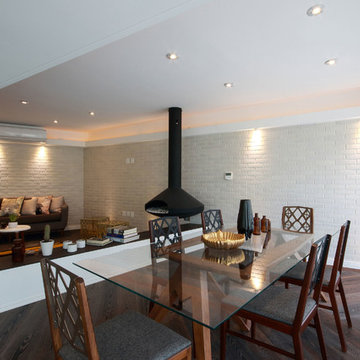
Photo of a mid-sized transitional open plan dining in Mexico City with white walls, dark hardwood floors and a hanging fireplace.
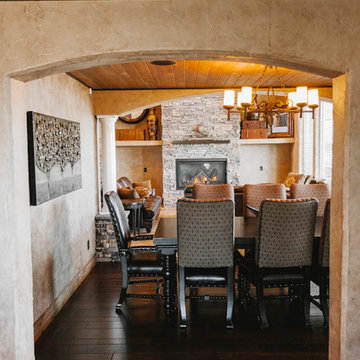
Inspiration for a transitional kitchen/dining combo in Other with beige walls, dark hardwood floors, a hanging fireplace and a stone fireplace surround.
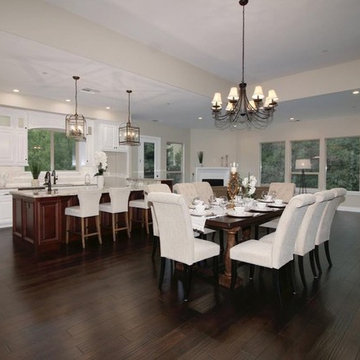
This is an example of an expansive contemporary kitchen/dining combo in Sacramento with beige walls, dark hardwood floors, a hanging fireplace, a plaster fireplace surround and brown floor.
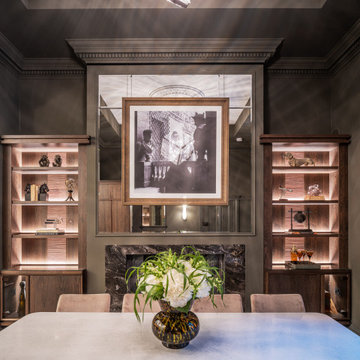
Wall colour: Grey Moss #234 by Little Greene | Joinery by Luxe Projects London
Large traditional open plan dining in London with grey walls, dark hardwood floors, a hanging fireplace, a stone fireplace surround, brown floor, coffered and panelled walls.
Large traditional open plan dining in London with grey walls, dark hardwood floors, a hanging fireplace, a stone fireplace surround, brown floor, coffered and panelled walls.
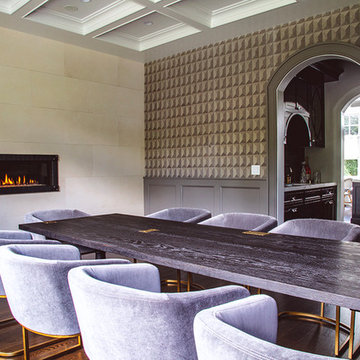
The homeowners of this ultra-chic NJ home worked with Philip M Rossillo, RA Principal of PRDG architecture + design for both the architecture and the interior design to create a gorgeous home environment.
The large format Sahil Direto limestone in 12×24 was used on the dining room feature wall to beautifully compliment the in-wall gas fireplace and add a soft bright hue to the space. Set with no grouted joints, Rossillo had the stone stacked with mitered corners to give the appearance of each piece sitting on top of each other for a monolithic impression. According to the architect designer, “Marble or mosaic would have been out of place in this space. Sophisticated limestone in a gentle way was the intent.”
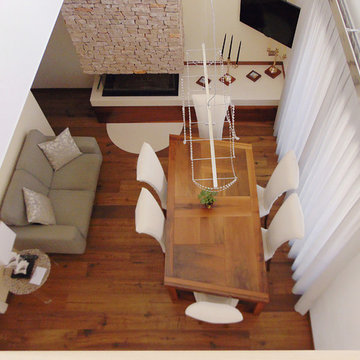
La sala da pranzo vista dal primo piano
Foto: Giovanni Scopece
Design ideas for a mid-sized contemporary open plan dining in Other with white walls, a stone fireplace surround, dark hardwood floors, a hanging fireplace and brown floor.
Design ideas for a mid-sized contemporary open plan dining in Other with white walls, a stone fireplace surround, dark hardwood floors, a hanging fireplace and brown floor.
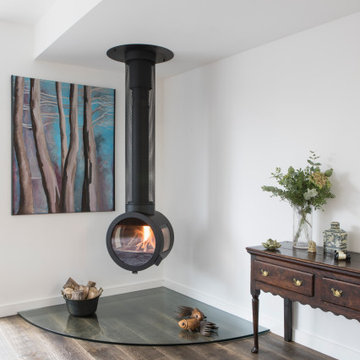
Inspiration for a transitional dining room in Sussex with white walls, dark hardwood floors, a hanging fireplace, brown floor and exposed beam.
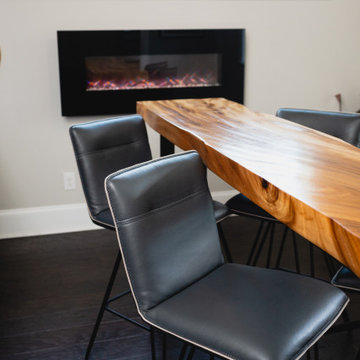
A custom made bar was a necessity in this space. The footprint is small so we needed to have this bar top made long and narrow to accommodate a crowd of people. Phillips Collection helped make this beautiful Chamcha wood top with live edging. The legs are custom made by a metal worker who made sure this narrow bar could not tip over.
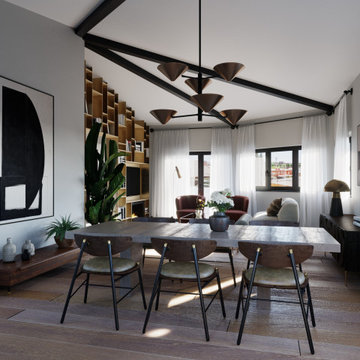
This is an example of a large contemporary dining room in London with white walls, dark hardwood floors, a hanging fireplace, a metal fireplace surround and exposed beam.
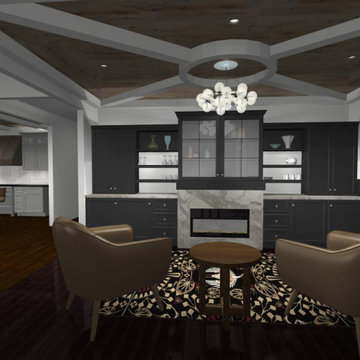
dining room turned lounge room
This is an example of a mid-sized modern kitchen/dining combo in St Louis with white walls, dark hardwood floors, a hanging fireplace, a stone fireplace surround, black floor, wood and decorative wall panelling.
This is an example of a mid-sized modern kitchen/dining combo in St Louis with white walls, dark hardwood floors, a hanging fireplace, a stone fireplace surround, black floor, wood and decorative wall panelling.
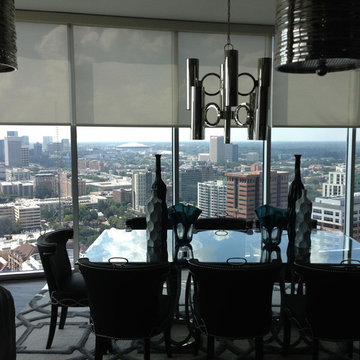
Design ideas for a mid-sized contemporary open plan dining in Other with dark hardwood floors, brown floor, white walls and a hanging fireplace.
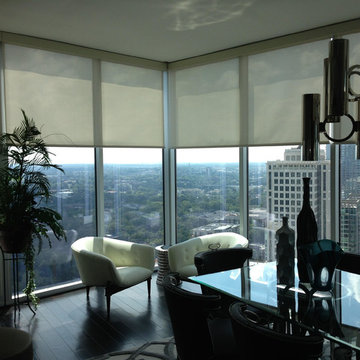
Design ideas for a mid-sized contemporary open plan dining in Other with dark hardwood floors, brown floor, white walls and a hanging fireplace.
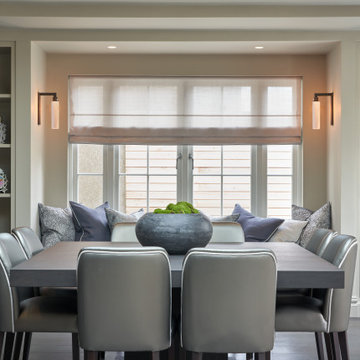
Dining area with built-in window seat, flanked by shelving alcoves and a pair of bronze wall lights.
Large contemporary open plan dining in Dublin with dark hardwood floors, a hanging fireplace, a plaster fireplace surround and grey floor.
Large contemporary open plan dining in Dublin with dark hardwood floors, a hanging fireplace, a plaster fireplace surround and grey floor.
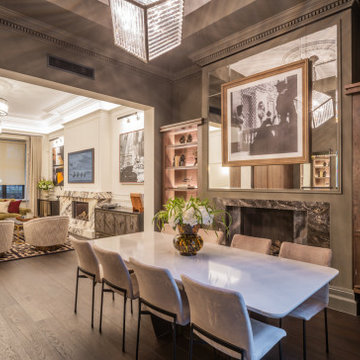
Wall colour: Grey Moss #234 by Little Greene | Chandelier is the large Rex pendant by Timothy Oulton | Joinery by Luxe Projects London
Design ideas for a large traditional open plan dining in London with grey walls, dark hardwood floors, a hanging fireplace, a stone fireplace surround, brown floor, coffered and panelled walls.
Design ideas for a large traditional open plan dining in London with grey walls, dark hardwood floors, a hanging fireplace, a stone fireplace surround, brown floor, coffered and panelled walls.
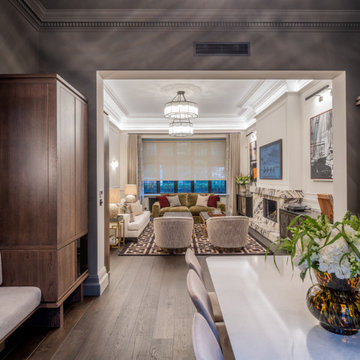
Wall colour: Grey Moss #234 by Little Greene | Joinery by Luxe Projects London | Bench seat fabric: Ricci Natural by Andrew Martin
Large traditional open plan dining in London with grey walls, dark hardwood floors, a hanging fireplace, a stone fireplace surround, brown floor, coffered and panelled walls.
Large traditional open plan dining in London with grey walls, dark hardwood floors, a hanging fireplace, a stone fireplace surround, brown floor, coffered and panelled walls.
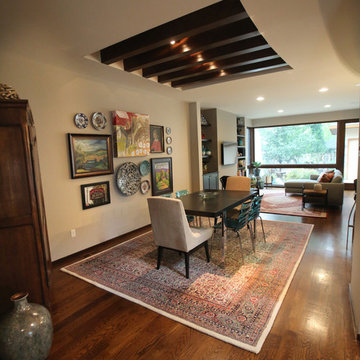
room2improve worked with the clients in this Birmingham Michigan home for about a year. The client went room by room. The rugs and the armoire were existing, and the client wanted to incorporate them into a more eclectic and contemporary look. Through our consultation services, they achieved what they wanted without the long term commitments and service fees of some interior design firms. They wanted floor plans, art and accessory ideas, some new furnitures, wall colors, wallpaper ideas, and built-in ideas.
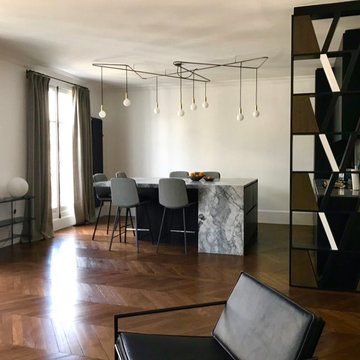
Photo of a large contemporary open plan dining in Paris with white walls, dark hardwood floors, a hanging fireplace, a metal fireplace surround and brown floor.
Dining Room Design Ideas with Dark Hardwood Floors and a Hanging Fireplace
3