Dining Room Design Ideas with Dark Hardwood Floors and a Wood Fireplace Surround
Refine by:
Budget
Sort by:Popular Today
21 - 40 of 522 photos
Item 1 of 3
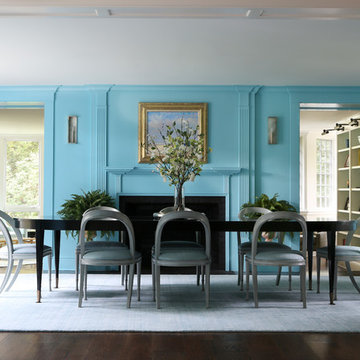
Photo of a large transitional separate dining room in New York with blue walls, dark hardwood floors, a standard fireplace, a wood fireplace surround and brown floor.
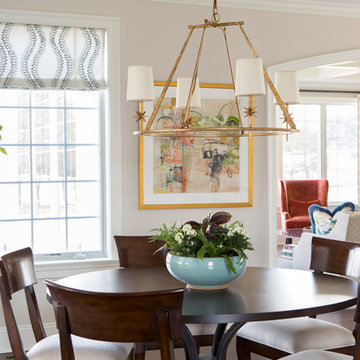
The kitchen is seen from the foyer and the family room. We kept it warm and comfortable while still having a bit of bling. We did an extra thick countertop on the island and a custom metal hood over the stove.
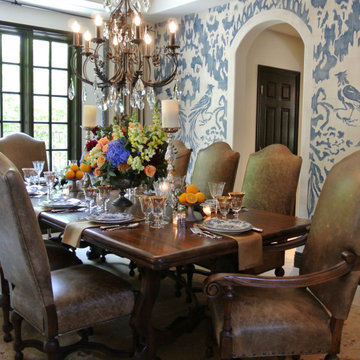
Most think the wall treatment is paper however it is actually a painted mural inspired by a small swatch of antique Fortuny silk fabric that the artists and I needed to imagine perhaps the full repeat could have been. This mural is absolutely one-of-a-kind and finished with a linen texture.
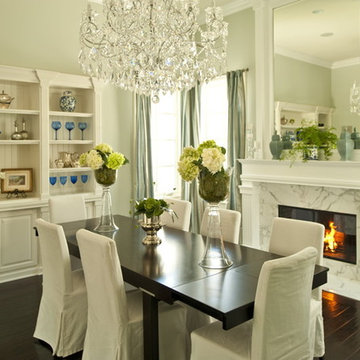
Alexandra Rae Interior Design; Kent Wilson Photography
This is an example of a mid-sized traditional separate dining room in Los Angeles with blue walls, dark hardwood floors, a standard fireplace and a wood fireplace surround.
This is an example of a mid-sized traditional separate dining room in Los Angeles with blue walls, dark hardwood floors, a standard fireplace and a wood fireplace surround.
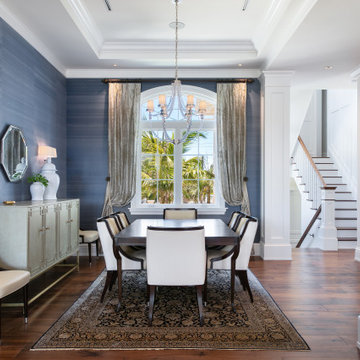
Nestled in the white sands of Lido Beach, overlooking a 100-acre preserve of Florida habitat, this Colonial West Indies home celebrates the natural beauty that Sarasota is known for. Inspired by the sugar plantation estates on the island of Barbados, “Orchid Beach” radiates a barefoot elegance. The kitchen is an effortless extension of this style. A natural light filled kitchen extends into the expansive family room, dining room, and foyer all with high coffered ceilings for a grand entertainment space.
The dining room, encased in a subtle blue textured wallpaper is formal, yet welcoming. Between the kitchen and dining room there is a full size, walk in wine cellar, with a dedicated climate controlled system.
The Orchid Beach kitchen was designed as a personal and entertainment oasis for the owners to share the Florida lifestyle with their family and friends. The home gives the feeling of traveling back in time to a spectacular island estate and promises to become a timeless piece of architecture on Lido Key.
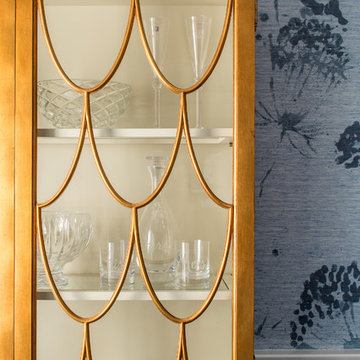
Sean Litchfield
Photo of a mid-sized traditional separate dining room in New York with blue walls, dark hardwood floors, no fireplace and a wood fireplace surround.
Photo of a mid-sized traditional separate dining room in New York with blue walls, dark hardwood floors, no fireplace and a wood fireplace surround.
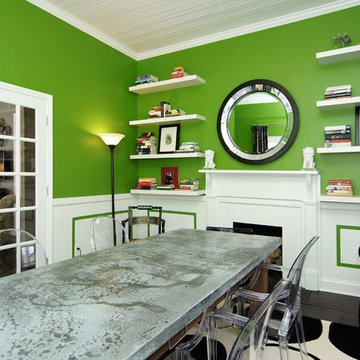
The Dining Room wall color is Sherwin Williams 6719 Gecko. This darling Downtown Raleigh Cottage is over 100 years old. The current owners wanted to have some fun in their historic home! Sherwin Williams and Restoration Hardware paint colors inside add a contemporary feel.
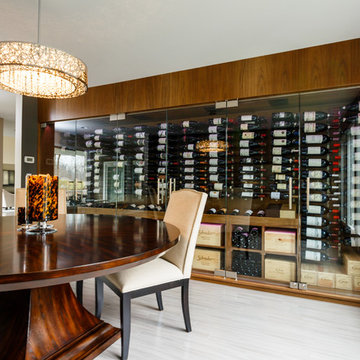
Custom built wine cabinet in owners dining room. Cabinet made of black walnut and seamless glass.
Design ideas for a mid-sized transitional separate dining room in New York with brown walls, dark hardwood floors, no fireplace and a wood fireplace surround.
Design ideas for a mid-sized transitional separate dining room in New York with brown walls, dark hardwood floors, no fireplace and a wood fireplace surround.
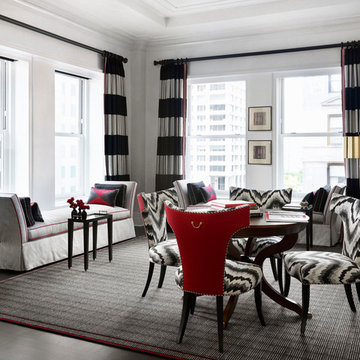
Gorgeous living and dining area with bobs of black and red.
Werner Straube
Inspiration for a large contemporary separate dining room in Chicago with white walls, dark hardwood floors, brown floor, a standard fireplace, a wood fireplace surround and recessed.
Inspiration for a large contemporary separate dining room in Chicago with white walls, dark hardwood floors, brown floor, a standard fireplace, a wood fireplace surround and recessed.
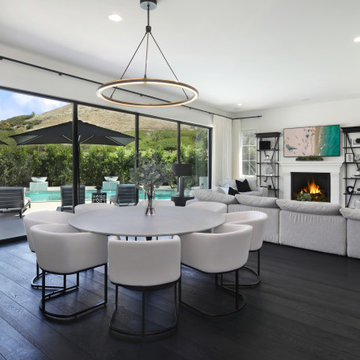
Photo of a large modern kitchen/dining combo in Orange County with white walls, dark hardwood floors, a standard fireplace, a wood fireplace surround and black floor.
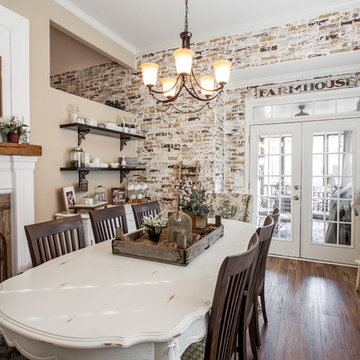
Design ideas for a large country separate dining room in Atlanta with brown walls, dark hardwood floors, a standard fireplace, a wood fireplace surround and brown floor.
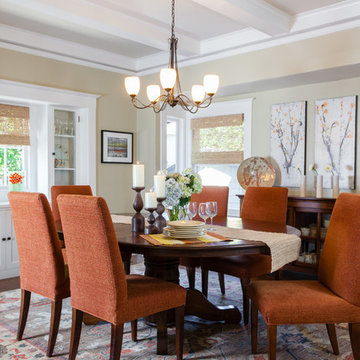
Peter Lyons
Photo of a mid-sized traditional kitchen/dining combo in San Francisco with beige walls, dark hardwood floors, no fireplace, a wood fireplace surround and brown floor.
Photo of a mid-sized traditional kitchen/dining combo in San Francisco with beige walls, dark hardwood floors, no fireplace, a wood fireplace surround and brown floor.
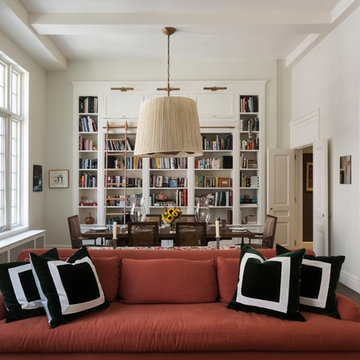
In this double height Living/Dining Room, Weil Friedman designed a tall built-in bookcase. The bookcase not only provides much needed storage space, but also serves to visually balance the tall windows with the low doors on the opposite wall. False transom panels were added above the low doors to make them appear taller in scale with the room.
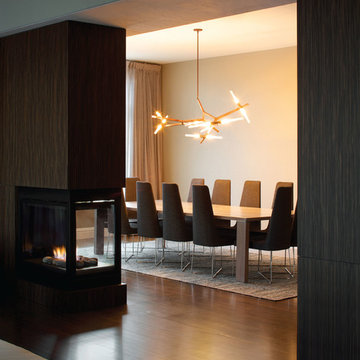
Location: Denver, CO, USA
THE CHALLENGE: Transform an outdated, uninspired condo into a unique, forward thinking home, while dealing with a limited capacity to remodel due to the buildings’ high-rise architectural restrictions.
THE SOLUTION: Warm wood clad walls were added throughout the home, creating architectural interest, as well as a sense of unity. Soft, textured furnishing was selected to elevate the home’s sophistication, while attention to layout and detail ensures its functionality.
Dado Interior Design
DAVID LAUER PHOTOGRAPHY

Inspiration for a transitional dining room in Boston with orange walls, dark hardwood floors, a standard fireplace and a wood fireplace surround.
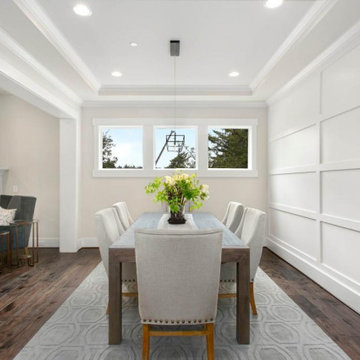
This is an example of a large contemporary open plan dining in Seattle with white walls, dark hardwood floors, a standard fireplace, a wood fireplace surround and brown floor.
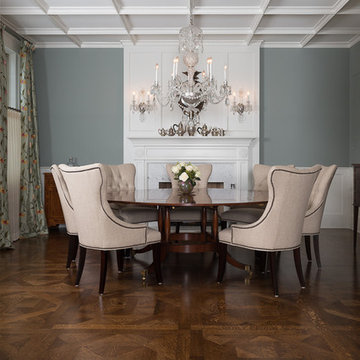
Karen Knecht Photography
Inspiration for a large traditional separate dining room in Chicago with green walls, dark hardwood floors, a standard fireplace and a wood fireplace surround.
Inspiration for a large traditional separate dining room in Chicago with green walls, dark hardwood floors, a standard fireplace and a wood fireplace surround.
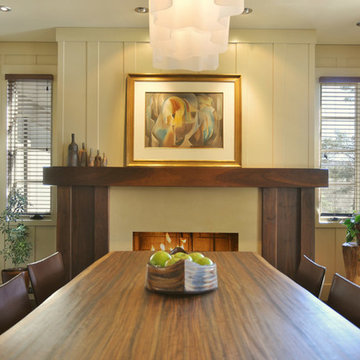
This renovation in north Asheville has updated finishes and modernization throughout while still maintaining the style and layout of the original house. New insulation and heating and cooling systems dramatically improves the comfort and energy efficiency.
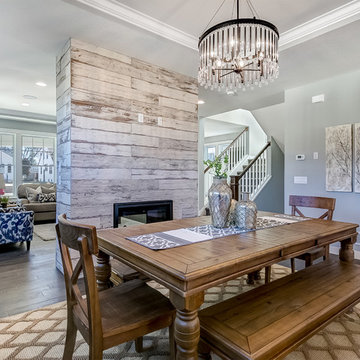
Design ideas for a mid-sized transitional open plan dining in Minneapolis with grey walls, dark hardwood floors, a two-sided fireplace, a wood fireplace surround and brown floor.
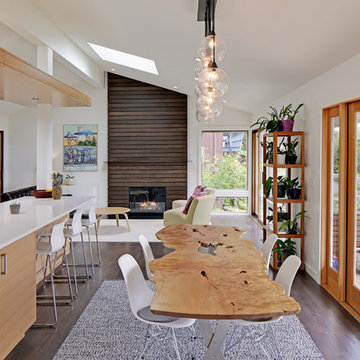
A collaborative space for entertaining, dining and gathering.
This is an example of a contemporary open plan dining in Seattle with white walls, dark hardwood floors, a standard fireplace and a wood fireplace surround.
This is an example of a contemporary open plan dining in Seattle with white walls, dark hardwood floors, a standard fireplace and a wood fireplace surround.
Dining Room Design Ideas with Dark Hardwood Floors and a Wood Fireplace Surround
2