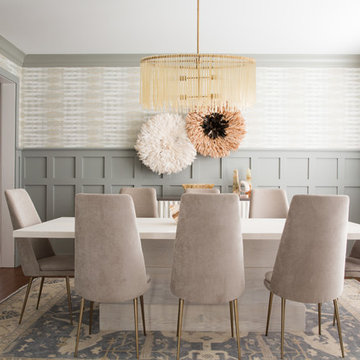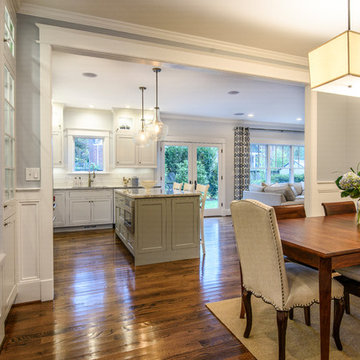Dining Room Design Ideas with Dark Hardwood Floors and Cork Floors
Refine by:
Budget
Sort by:Popular Today
141 - 160 of 47,954 photos
Item 1 of 3
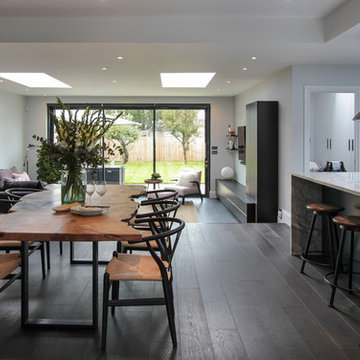
This is an example of a large contemporary open plan dining in London with white walls, dark hardwood floors, no fireplace and brown floor.
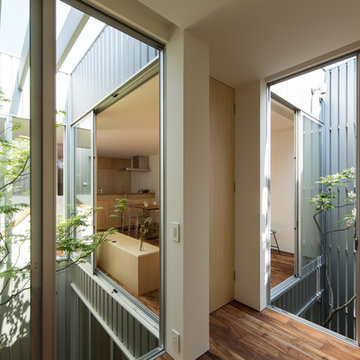
Photographer:Yohei Sasakura
This is an example of a small modern open plan dining in Osaka with white walls, dark hardwood floors, no fireplace and brown floor.
This is an example of a small modern open plan dining in Osaka with white walls, dark hardwood floors, no fireplace and brown floor.
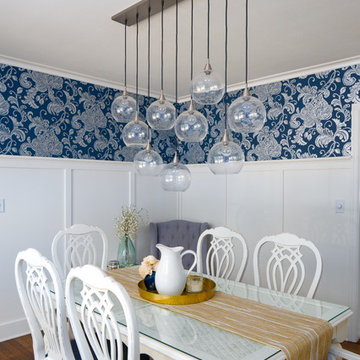
Mid-sized transitional separate dining room in Other with white walls, dark hardwood floors, no fireplace and brown floor.
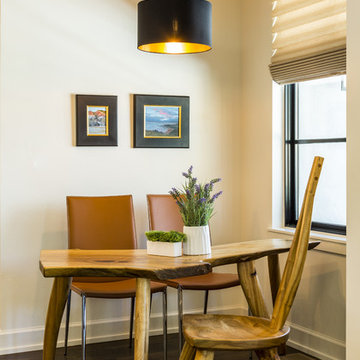
Photo of a small transitional dining room in Albuquerque with beige walls, dark hardwood floors and brown floor.
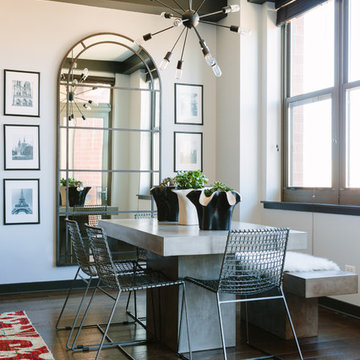
Inspiration for a transitional dining room in Chicago with white walls, dark hardwood floors and brown floor.
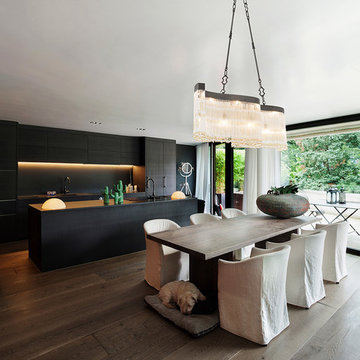
Unique wide chandelier, inspired by Venice, enhanced with crystals and pearls.
Photo of a large modern dining room in Cheshire with dark hardwood floors and brown floor.
Photo of a large modern dining room in Cheshire with dark hardwood floors and brown floor.
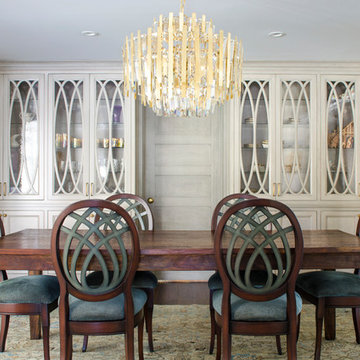
Traditional separate dining room in Cleveland with white walls, dark hardwood floors and no fireplace.
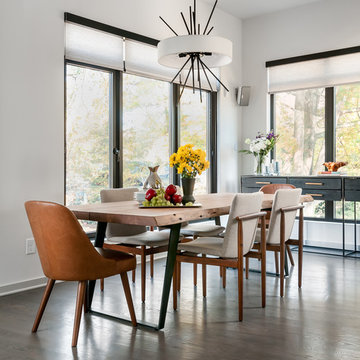
Anastasia Alkema Photography
Large contemporary kitchen/dining combo in Atlanta with white walls, brown floor and dark hardwood floors.
Large contemporary kitchen/dining combo in Atlanta with white walls, brown floor and dark hardwood floors.
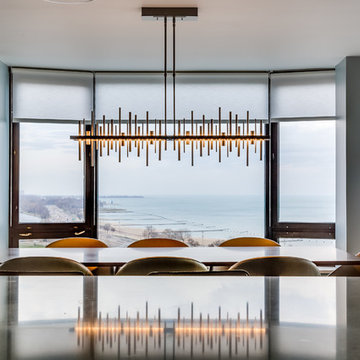
Photo of a mid-sized modern open plan dining in Chicago with grey walls, dark hardwood floors, no fireplace and brown floor.
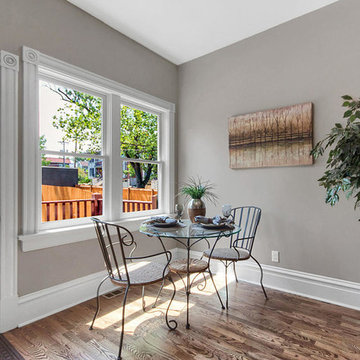
Design ideas for a mid-sized transitional open plan dining in St Louis with grey walls, dark hardwood floors, no fireplace and brown floor.
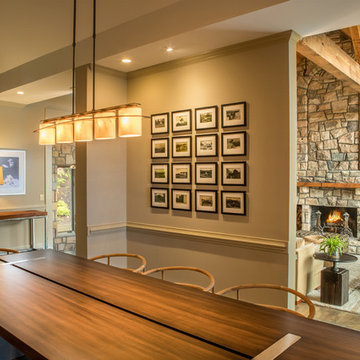
A modern mountain renovation of an inherited mountain home in North Carolina. We brought the 1990's home in the the 21st century with a redesign of living spaces, changing out dated windows for stacking doors, with an industrial vibe. The new design breaths and compliments the beautiful vistas outside, enhancing, not blocking.
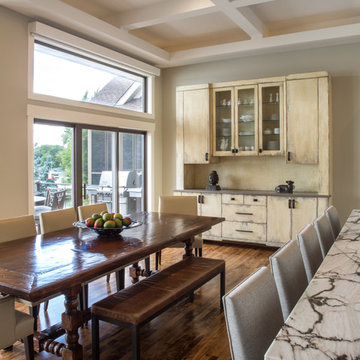
The dining table blended with our client's desire for a more contemporary flair served as inspiration for the Kitchen and Dining Area. Two focal points exist in this area - the 7' tall custom designed built-in storage unit in the dining area, and a magnificent 11' long honed marble, waterfall wrapped kitchen island. The primitive style built in cabinetry was finished to relate to the traditional elements of the dining table and the clean lines of the cabinetry in the Kitchen Area simultaneously. The result is an eclectic contemporary vibe filled with rich, layered textures.
The Kitchen Area was designed as an elegant backdrop for the 3 focal points on the main level open floor plan. Clean lined off-white perimeter cabinetry and a textured, North African motif patterned backsplash frame the rich colored Island, where the client often entertains and dines with guests.
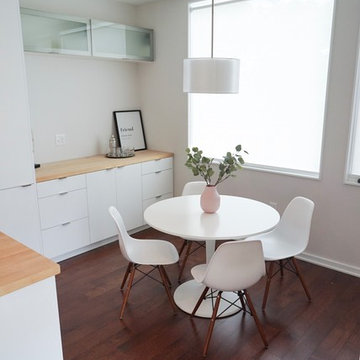
Modern furnishings to match the architectural style of this home.
Photo of a small modern kitchen/dining combo in Raleigh with beige walls, dark hardwood floors, no fireplace and brown floor.
Photo of a small modern kitchen/dining combo in Raleigh with beige walls, dark hardwood floors, no fireplace and brown floor.
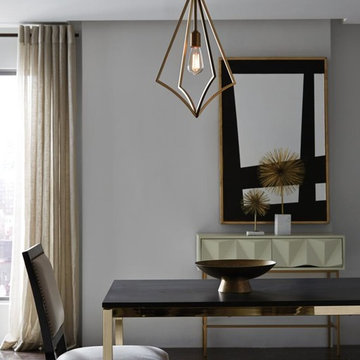
Make a statement with one of these stunning pendants. Features a cage profile with dramatic geometric flair and clean lines that seamlessly transition into curves, and end up at a perfect point. Adding to the drama is the large scale of the pendants, along with three brilliantly-polished finishes available. (copper, burnished brass and chrome) The exposed bulbs are central to the design, so Edison-style bulbs are a perfect choice. Hang or should we say "display" in the foyer, dining room, living room or bedroom.
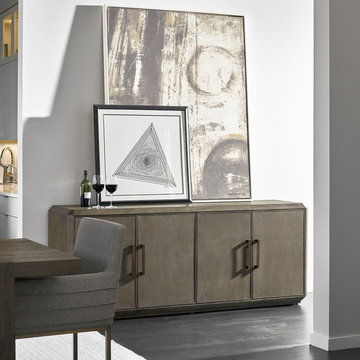
The Modern-Portobello Desmond Credenza has four doors with Faux Shagreen door fronts, two adjustable shelves and one tray drawer.
Modern dining room in Houston with white walls, dark hardwood floors and grey floor.
Modern dining room in Houston with white walls, dark hardwood floors and grey floor.
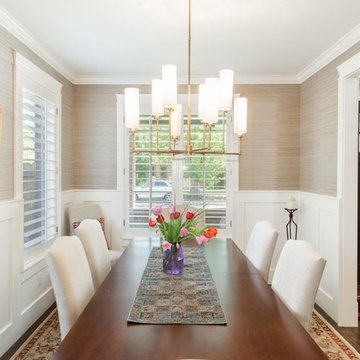
This is an example of a mid-sized traditional separate dining room in Cedar Rapids with beige walls, dark hardwood floors, no fireplace and brown floor.
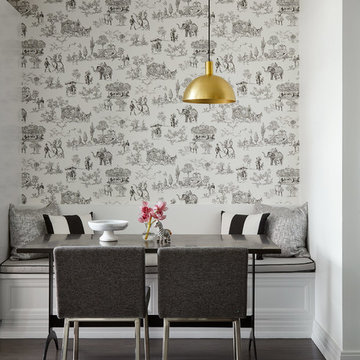
Photo of a mid-sized transitional dining room in Chicago with multi-coloured walls, dark hardwood floors and brown floor.
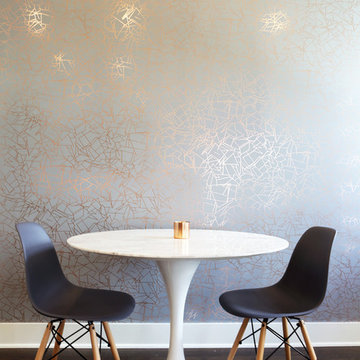
Completed in 2017, this project features midcentury modern interiors with copper, geometric, and moody accents. The design was driven by the client's attraction to a grey, copper, brass, and navy palette, which is featured in three different wallpapers throughout the home. As such, the townhouse incorporates the homeowner's love of angular lines, copper, and marble finishes. The builder-specified kitchen underwent a makeover to incorporate copper lighting fixtures, reclaimed wood island, and modern hardware. In the master bedroom, the wallpaper behind the bed achieves a moody and masculine atmosphere in this elegant "boutique-hotel-like" room. The children's room is a combination of midcentury modern furniture with repetitive robot motifs that the entire family loves. Like in children's space, our goal was to make the home both fun, modern, and timeless for the family to grow into. This project has been featured in Austin Home Magazine, Resource 2018 Issue.
---
Project designed by the Atomic Ranch featured modern designers at Breathe Design Studio. From their Austin design studio, they serve an eclectic and accomplished nationwide clientele including in Palm Springs, LA, and the San Francisco Bay Area.
For more about Breathe Design Studio, see here: https://www.breathedesignstudio.com/
To learn more about this project, see here: https://www.breathedesignstudio.com/mid-century-townhouse
Dining Room Design Ideas with Dark Hardwood Floors and Cork Floors
8
