Dining Room Design Ideas with Dark Hardwood Floors and Exposed Beam
Refine by:
Budget
Sort by:Popular Today
61 - 80 of 327 photos
Item 1 of 3
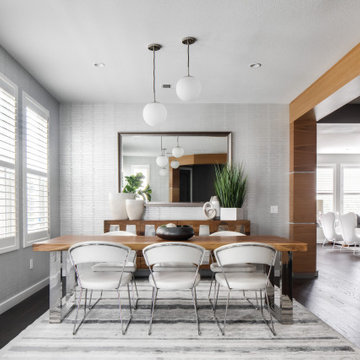
Design ideas for a mid-sized contemporary open plan dining in Orange County with grey walls, dark hardwood floors, brown floor, exposed beam and wallpaper.
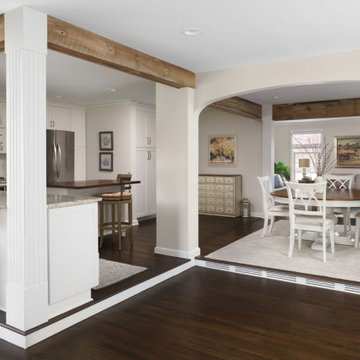
This is an example of an expansive transitional open plan dining in Columbus with beige walls, dark hardwood floors, brown floor and exposed beam.

Зона столовой отделена от гостиной перегородкой из ржавых швеллеров, которая является опорой для брутального обеденного стола со столешницей из массива карагача с необработанными краями. Стулья вокруг стола относятся к эпохе европейского минимализма 70-х годов 20 века. Были перетянуты кожей коньячного цвета под стиль дивана изготовленного на заказ. Дровяной камин, обшитый керамогранитом с текстурой ржавого металла, примыкает к исторической белоснежной печи, обращенной в зону гостиной. Кухня зонирована от зоны столовой островом с барной столешницей. Подножье бара, сформировавшееся стихийно в результате неверно в полу выведенных водорозеток, было решено превратить в ступеньку, которая является излюбленным местом детей - на ней очень удобно сидеть в маленьком возрасте. Полы гостиной выложены из массива карагача тонированного в черный цвет.
Фасады кухни выполнены в отделке микроцементом, который отлично сочетается по цветовой гамме отдельной ТВ-зоной на серой мраморной панели и другими монохромными элементами интерьера.
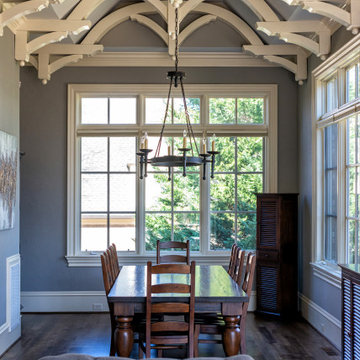
GREAT ROOM! Gorgeous Leathered Fantasy Brown Marble countertops combined the cool grays wall colors with the warm brown of the floors. This huge island seats many. The Warm Off White cabinets feel rich! Stone surrounding cook-top and fireplace. The castle like arched beam ceiling details in the Breakfast nook and over the island lightened up with off white paint.
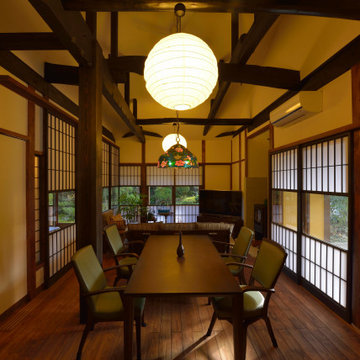
Asian dining room in Other with beige walls, dark hardwood floors, brown floor, exposed beam and vaulted.
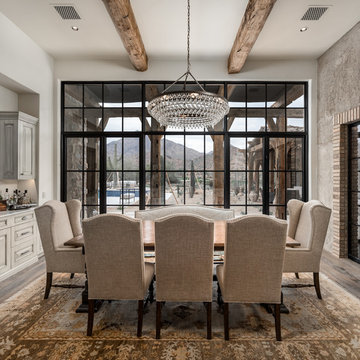
Formal dining room with bricks & masonry, double entry doors, exposed beams, and recessed lighting.
Design ideas for an expansive country separate dining room in Phoenix with multi-coloured walls, dark hardwood floors, a standard fireplace, a stone fireplace surround, brown floor, exposed beam and brick walls.
Design ideas for an expansive country separate dining room in Phoenix with multi-coloured walls, dark hardwood floors, a standard fireplace, a stone fireplace surround, brown floor, exposed beam and brick walls.
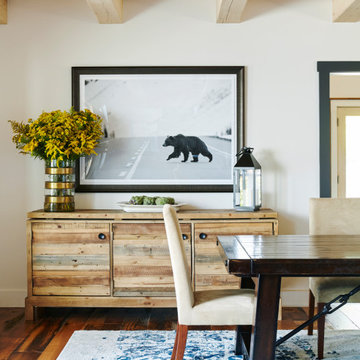
Different wood tones were used to match the architectural features of the space such as the wooden beams and the hardwood flooring. A sideboard made of reclaimed, distressed wood complements the feature ceiling. A dark dining table paired with light colored dining chairs create variety and a blue area rug with modern classics elements give that touch of sophistication and softens up the otherwise wood-heavy design.
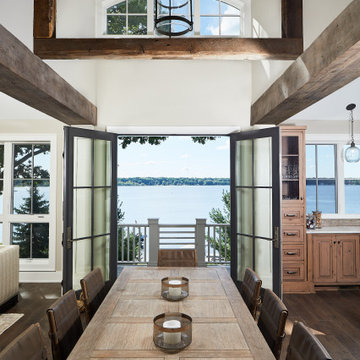
Large open plan dining in Grand Rapids with beige walls, dark hardwood floors and exposed beam.
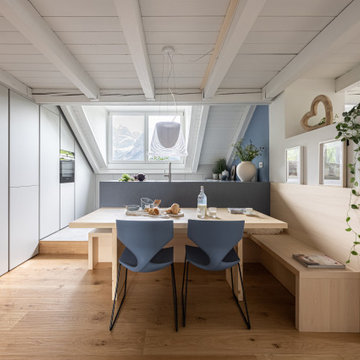
Cucina in mansarda, progettata su misura nei minimi dettagli. Gli arredi in laccato chiaro seguono la linea del tetto con travi a vista adattandosi perfettamente all'architettura esistente. Tavolo centrale con panca ad angolo in legno.
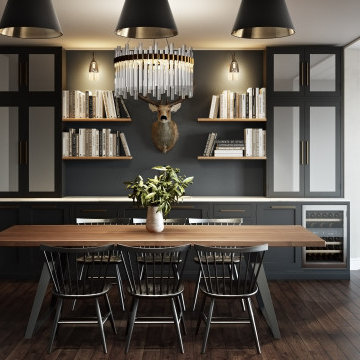
Photo of a mid-sized country kitchen/dining combo with black walls, dark hardwood floors, brown floor, exposed beam and brick walls.
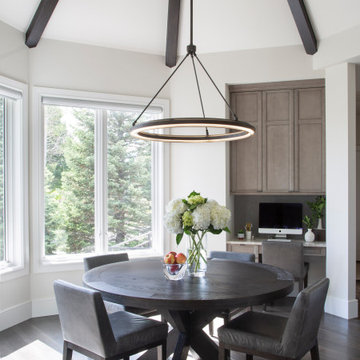
designed by Kitchen Distributors using Rutt cabinetry
photos by Emily Minton Redfield
Contemporary open plan dining in Denver with white walls, dark hardwood floors, brown floor and exposed beam.
Contemporary open plan dining in Denver with white walls, dark hardwood floors, brown floor and exposed beam.
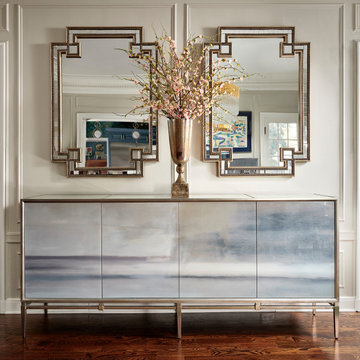
Eclectic separate dining room in Denver with dark hardwood floors, exposed beam and decorative wall panelling.
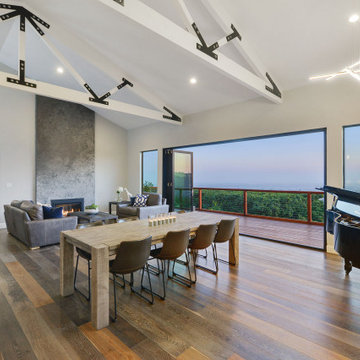
Photo of a large modern open plan dining in San Francisco with grey walls, dark hardwood floors, brown floor and exposed beam.
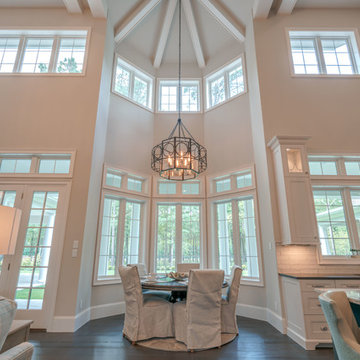
The breakfast nook is a perfect place to have a casual meal together under a custom light fixture.
Photo of a large beach style dining room in Houston with beige walls, dark hardwood floors, no fireplace, brown floor and exposed beam.
Photo of a large beach style dining room in Houston with beige walls, dark hardwood floors, no fireplace, brown floor and exposed beam.
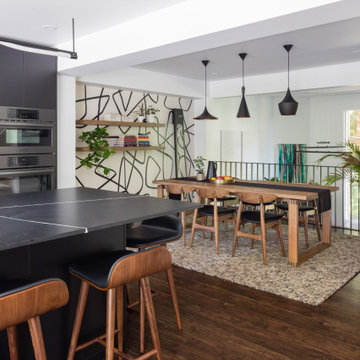
Design ideas for a contemporary kitchen/dining combo in Vancouver with white walls, dark hardwood floors, black floor and exposed beam.
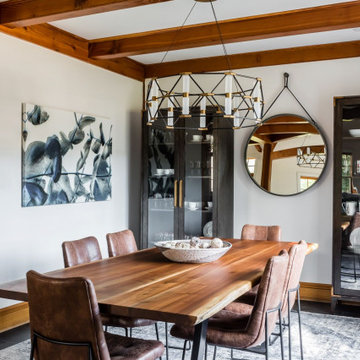
Photo of a country open plan dining in Raleigh with white walls, dark hardwood floors, black floor and exposed beam.
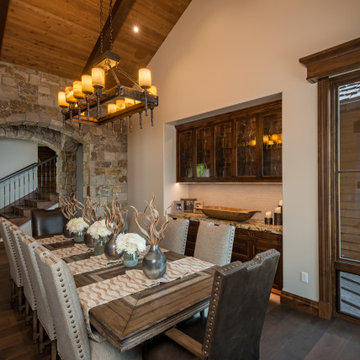
Country dining room in Other with white walls, dark hardwood floors, brown floor, exposed beam, vaulted and wood.
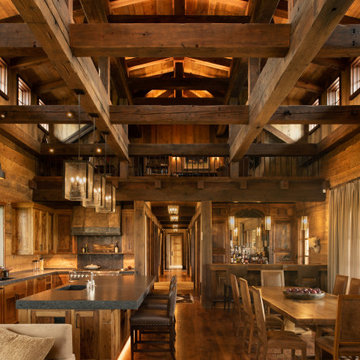
Photo of a large country open plan dining in Other with dark hardwood floors, exposed beam and wood walls.
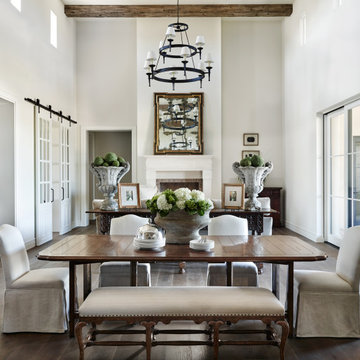
Inspiration for a traditional dining room in Phoenix with white walls, dark hardwood floors, a standard fireplace, brown floor and exposed beam.
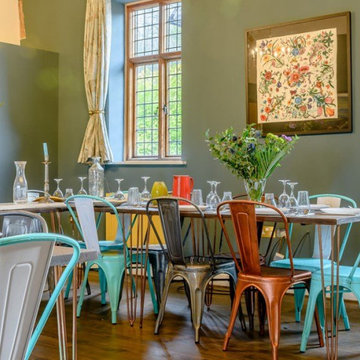
A huge double height dining and banqueting hall designed for the wow factor and with flexible use to seat 21 or become a meeting hall for canapes and cocktails. Contemporary modern rustic and with original wall art and eclectic curios.
Dining Room Design Ideas with Dark Hardwood Floors and Exposed Beam
4