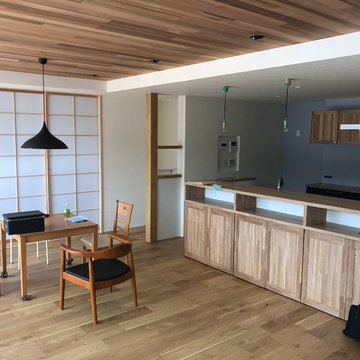Dining Photos
Refine by:
Budget
Sort by:Popular Today
121 - 140 of 407 photos
Item 1 of 3
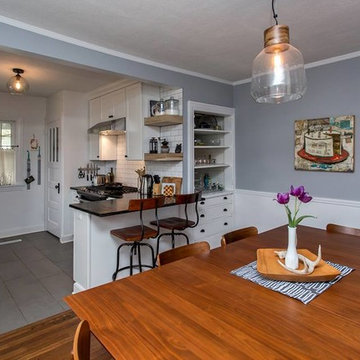
This is an example of a mid-sized transitional kitchen/dining combo in Other with grey walls, dark hardwood floors, no fireplace and grey floor.
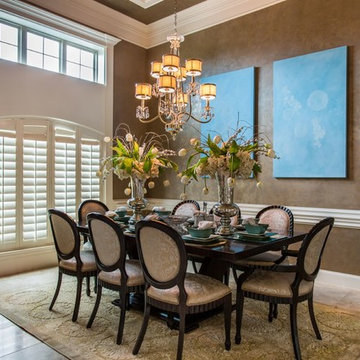
This is an example of a mid-sized traditional kitchen/dining combo in Houston with grey walls, dark hardwood floors, no fireplace and grey floor.
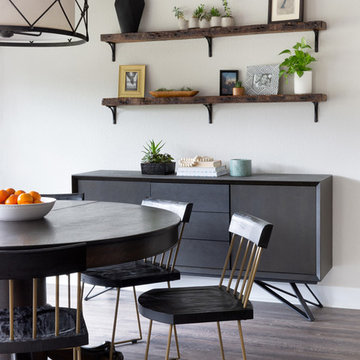
Rich colors, minimalist lines, and plenty of natural materials were implemented to this Austin home.
Project designed by Sara Barney’s Austin interior design studio BANDD DESIGN. They serve the entire Austin area and its surrounding towns, with an emphasis on Round Rock, Lake Travis, West Lake Hills, and Tarrytown.
For more about BANDD DESIGN, click here: https://bandddesign.com/
To learn more about this project, click here: https://bandddesign.com/dripping-springs-family-retreat/
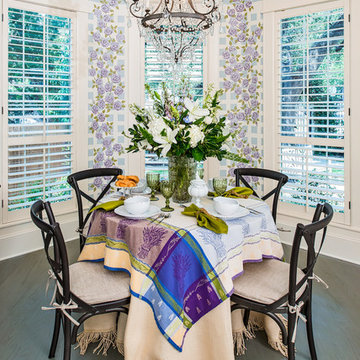
This bay window area serves as the perfect romantic nook for breakfast or cocktails. The ceiling fan was replaced with a charming crystal chandelier, perfectly proportioned for the table. The custom mural was hand-painted for the space which brings the garden indoors and also provides a warm, cozy atmosphere at night when the plantation shutters are closed.
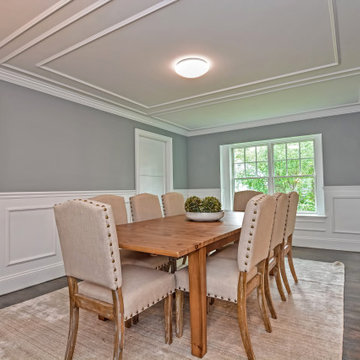
Furniture provided by others. Dining room wall paneling in white semi gloss with dark gray walls. Ceiling paneling details. Pocket doors. Hardwood floor stained dark gray.
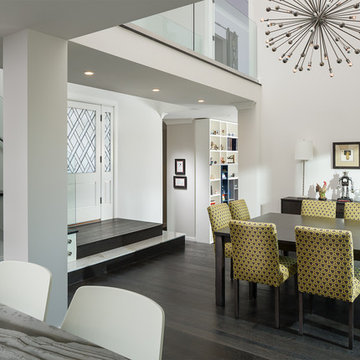
Martin King Photography
Photo of a small contemporary kitchen/dining combo in Los Angeles with white walls, dark hardwood floors, no fireplace and grey floor.
Photo of a small contemporary kitchen/dining combo in Los Angeles with white walls, dark hardwood floors, no fireplace and grey floor.
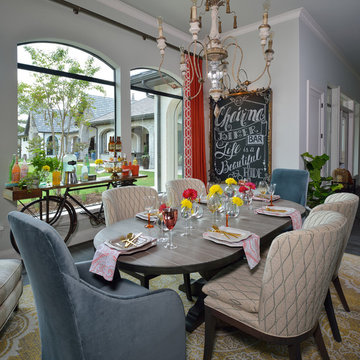
Miro Dvorscak
Peterson Homebuilders, Inc.
Cindy Aplanalp-Yates & Chairma Design Group
This is an example of a large eclectic kitchen/dining combo in Houston with grey walls, dark hardwood floors and grey floor.
This is an example of a large eclectic kitchen/dining combo in Houston with grey walls, dark hardwood floors and grey floor.
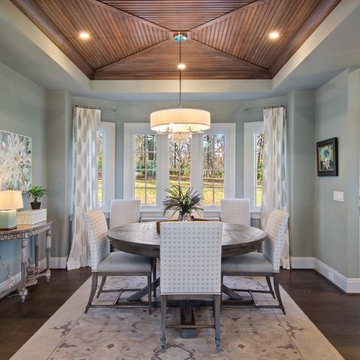
Greg Grupenhof
Photo of a mid-sized transitional kitchen/dining combo in Cincinnati with grey walls, dark hardwood floors and grey floor.
Photo of a mid-sized transitional kitchen/dining combo in Cincinnati with grey walls, dark hardwood floors and grey floor.
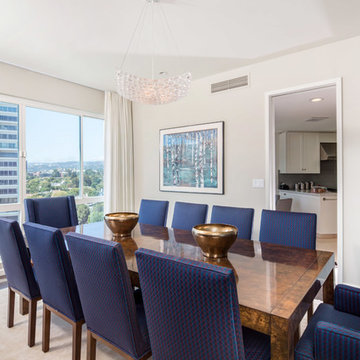
The dining room looks out over the city of Los Angeles and is adjacent to the kitchen. A 1970's mid-century burl-wood table takes center stage while surrounded by Parson's chairs covered in a blue and red fabric.
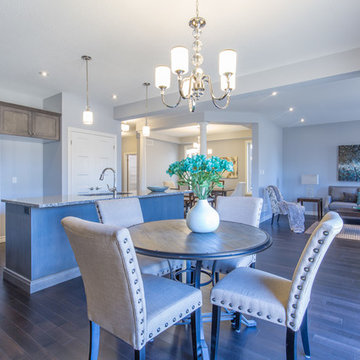
Inspiration for a mid-sized traditional kitchen/dining combo in Toronto with grey walls, dark hardwood floors, no fireplace and grey floor.
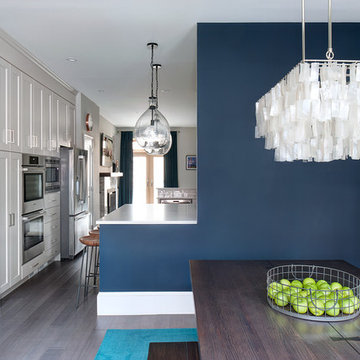
When down2earth interior design was called upon to redesign this Queen Village row house, we knew that a complete overhaul to the plan was necessary. The kitchen, originally in the back of the house, had an unusable fireplace taking up valuable space, a terrible workflow, and cabinets and counters that had seen better days. The dining room and family room were one open space without definition or character.
The solution: reorganize the entire first floor. The dining area, with its deep blue walls and capiz chandelier, provides an immediate sense of place when you first walk into the home, and there is space for entryway items immediately next to the door.
Photos: Rebecca McAlpin
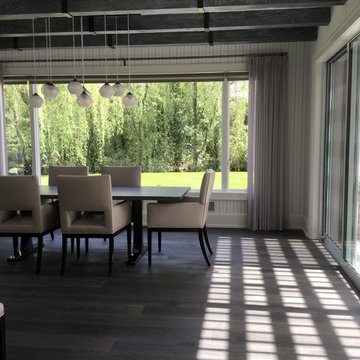
Photo of a large contemporary kitchen/dining combo in Orange County with white walls, dark hardwood floors, no fireplace and grey floor.
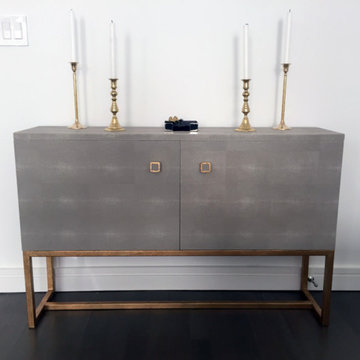
Contemporary kitchen and bath refresh for an upper west side prewar pied-à-terre.
This is an example of a small contemporary kitchen/dining combo in New York with white walls, dark hardwood floors and grey floor.
This is an example of a small contemporary kitchen/dining combo in New York with white walls, dark hardwood floors and grey floor.
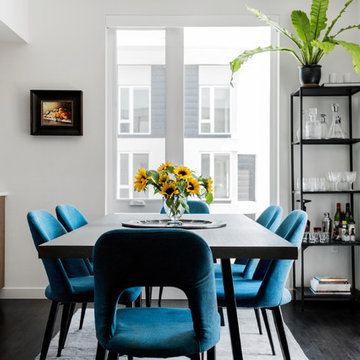
Photo of a small contemporary kitchen/dining combo in Portland with white walls, dark hardwood floors, no fireplace and grey floor.
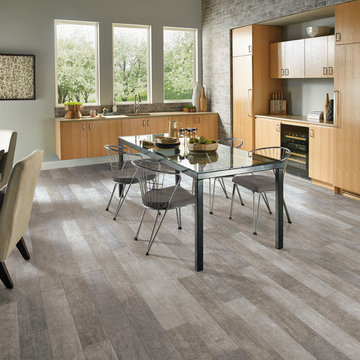
This is an example of a mid-sized industrial open plan dining in St Louis with grey walls, dark hardwood floors, no fireplace and grey floor.
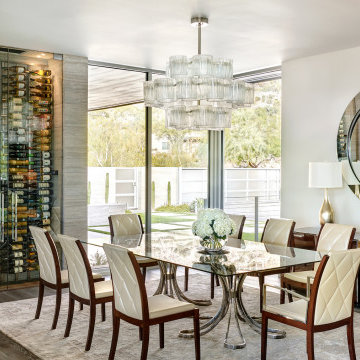
With nearly 14,000 square feet of transparent planar architecture, In Plane Sight, encapsulates — by a horizontal bridge-like architectural form — 180 degree views of Paradise Valley, iconic Camelback Mountain, the city of Phoenix, and its surrounding mountain ranges.
Large format wall cladding, wood ceilings, and an enviable glazing package produce an elegant, modernist hillside composition.
The challenges of this 1.25 acre site were few: a site elevation change exceeding 45 feet and an existing older home which was demolished. The client program was straightforward: modern and view-capturing with equal parts indoor and outdoor living spaces.
Though largely open, the architecture has a remarkable sense of spatial arrival and autonomy. A glass entry door provides a glimpse of a private bridge connecting master suite to outdoor living, highlights the vista beyond, and creates a sense of hovering above a descending landscape. Indoor living spaces enveloped by pocketing glass doors open to outdoor paradise.
The raised peninsula pool, which seemingly levitates above the ground floor plane, becomes a centerpiece for the inspiring outdoor living environment and the connection point between lower level entertainment spaces (home theater and bar) and upper outdoor spaces.
Project Details: In Plane Sight
Architecture: Drewett Works
Developer/Builder: Bedbrock Developers
Interior Design: Est Est and client
Photography: Werner Segarra
Awards
Room of the Year, Best in American Living Awards 2019
Platinum Award – Outdoor Room, Best in American Living Awards 2019
Silver Award – One-of-a-Kind Custom Home or Spec 6,001 – 8,000 sq ft, Best in American Living Awards 2019
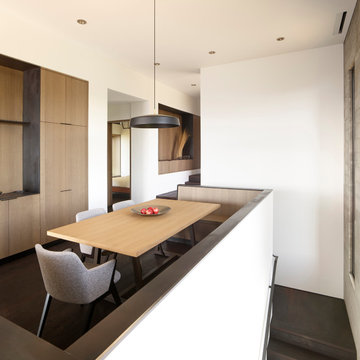
Banquette seat dining area with wrap around stair down to the master bedroom, with storage and display cabinets in wood and cold-rolled steel.
This is an example of a mid-sized modern kitchen/dining combo in San Francisco with metallic walls, dark hardwood floors, no fireplace and grey floor.
This is an example of a mid-sized modern kitchen/dining combo in San Francisco with metallic walls, dark hardwood floors, no fireplace and grey floor.
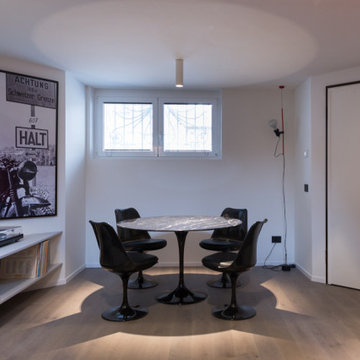
This is an example of a small contemporary open plan dining in Milan with white walls, dark hardwood floors, grey floor and recessed.
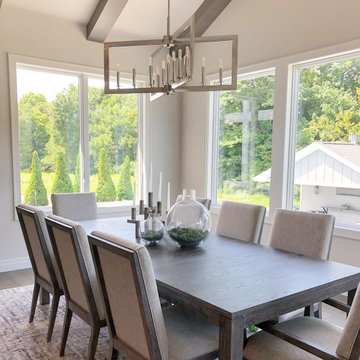
This is an example of a transitional kitchen/dining combo in Other with grey walls, dark hardwood floors, grey floor and exposed beam.
7
