Dining Room Design Ideas with Dark Hardwood Floors and Painted Wood Floors
Refine by:
Budget
Sort by:Popular Today
81 - 100 of 49,264 photos
Item 1 of 3
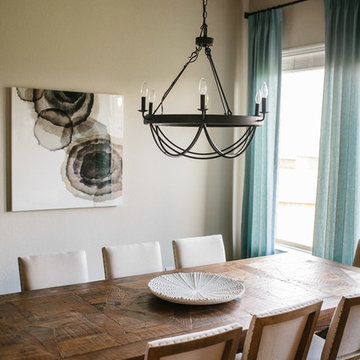
A farmhouse coastal styled home located in the charming neighborhood of Pflugerville. We merged our client's love of the beach with rustic elements which represent their Texas lifestyle. The result is a laid-back interior adorned with distressed woods, light sea blues, and beach-themed decor. We kept the furnishings tailored and contemporary with some heavier case goods- showcasing a touch of traditional. Our design even includes a separate hangout space for the teenagers and a cozy media for everyone to enjoy! The overall design is chic yet welcoming, perfect for this energetic young family.
Project designed by Sara Barney’s Austin interior design studio BANDD DESIGN. They serve the entire Austin area and its surrounding towns, with an emphasis on Round Rock, Lake Travis, West Lake Hills, and Tarrytown.
For more about BANDD DESIGN, click here: https://bandddesign.com/
To learn more about this project, click here: https://bandddesign.com/moving-water/
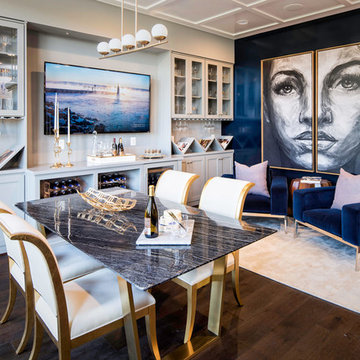
Maxine Schnitzer
Photo of a contemporary open plan dining in DC Metro with blue walls, dark hardwood floors, no fireplace and brown floor.
Photo of a contemporary open plan dining in DC Metro with blue walls, dark hardwood floors, no fireplace and brown floor.
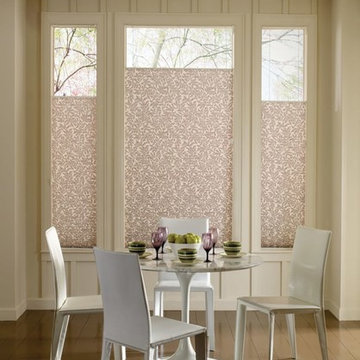
Hunter Douglas Custom Pleated Shades in Palo Alto, CA.
This is an example of a mid-sized transitional open plan dining in San Francisco with white walls, dark hardwood floors, no fireplace and brown floor.
This is an example of a mid-sized transitional open plan dining in San Francisco with white walls, dark hardwood floors, no fireplace and brown floor.
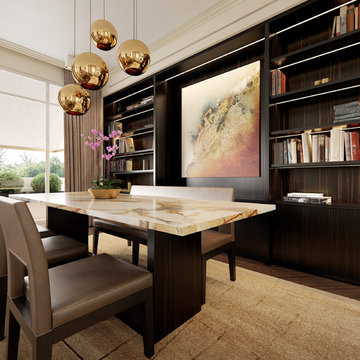
Au-dessus de l’espace repas, nous avons installé une suspension décorative et massive. Nous avons choisi une suspension Tom Dixon, collection Copper, aux tons cuivrés. Ce luminaire, particulièrement mis en valeur par un arrière-plan sombre, permet de marquer le coin repas et de le mettre en scène. Les formes arrondies des globes métalliques contrastent avec les lignes plus strictes du reste de l’appartement.
Nous avons sélectionné un mobilier aux couleurs chaudes pour la salle à manger, ainsi qu’une assise type banquette pour un côté plus convivial. Les tons de beige, marron et bronze sont très présents dans cette pièce et lui confèrent une ambiance accueillante et cosy.
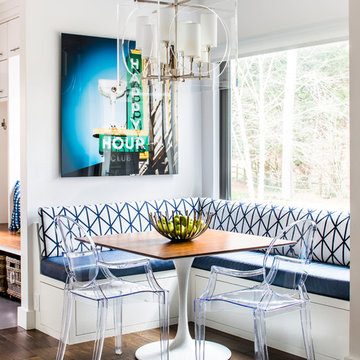
Contemporary breakfast nook with upholstered benches
Jeff Herr Photography
Photo of a contemporary dining room in Atlanta with beige walls, dark hardwood floors and brown floor.
Photo of a contemporary dining room in Atlanta with beige walls, dark hardwood floors and brown floor.
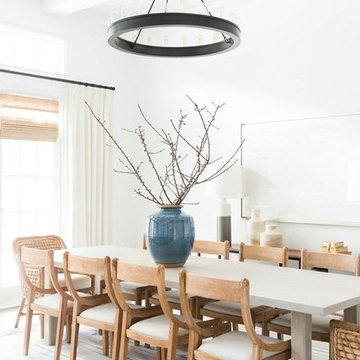
Shop the Look, See the Photo Tour here: https://www.studio-mcgee.com/studioblog/2018/2/26/calabasas-remodel-great-room-reveal?rq=Calabasas%20Remodel
Watch the Webisode: https://www.studio-mcgee.com/studioblog/2018/3/5/calabasas-remodel-great-room-webisode
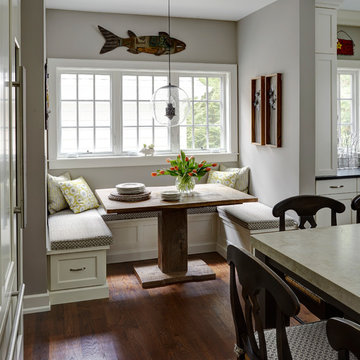
Design ideas for a large country open plan dining in Chicago with dark hardwood floors, brown floor and grey walls.
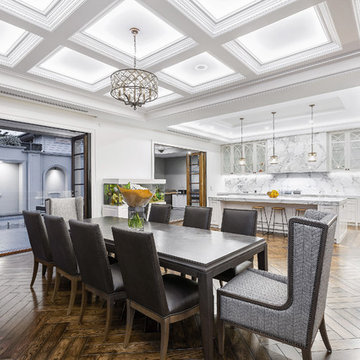
Sam Martin - Four Walls Media
Inspiration for an expansive contemporary kitchen/dining combo in Melbourne with white walls and dark hardwood floors.
Inspiration for an expansive contemporary kitchen/dining combo in Melbourne with white walls and dark hardwood floors.
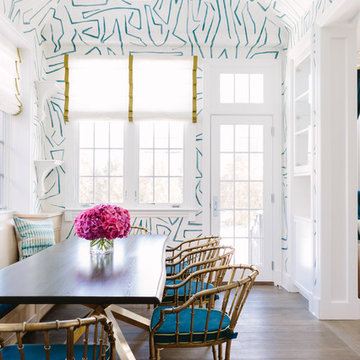
Aimee Mazzenga Photography
Photo of a mid-sized eclectic separate dining room in Chicago with dark hardwood floors, multi-coloured walls, no fireplace and brown floor.
Photo of a mid-sized eclectic separate dining room in Chicago with dark hardwood floors, multi-coloured walls, no fireplace and brown floor.
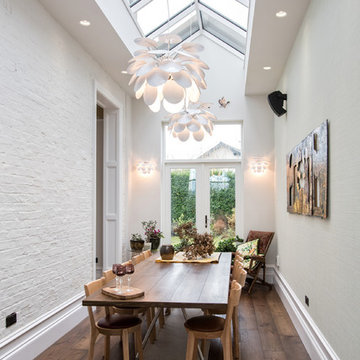
The original house was previously extended but had not been constructed to be in keeping with a building of this age and architectural appearance. We demolished the existing garage and two storey rear extension, both of which formed part of the previous extension works, and replaced this with a single storey side extension and a two storey rear extension, both of which are on the same footprint. Furthermore we formed a small rear single storey entrance which enabled us to open up the existing stairs which were cramped and devoid of any natural light. The main principle of the scheme was to open up the interior of the building allowing for improved natural light and to create an efficient, ergonomic family dwelling which blends into the long-established neighbourhood. All materials that have been used are in keeping with the period of the house and the design of the extension retain the proportions and heights of the existing period of the property, along with the windows and doors and a new Victorian styled traditional sky lantern.
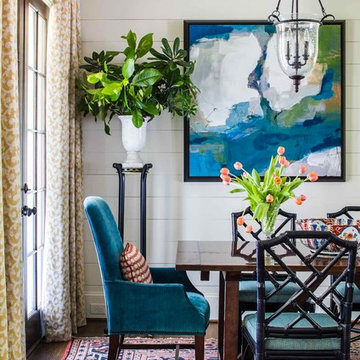
Jeff Herr
Traditional dining room in Atlanta with white walls, dark hardwood floors and brown floor.
Traditional dining room in Atlanta with white walls, dark hardwood floors and brown floor.
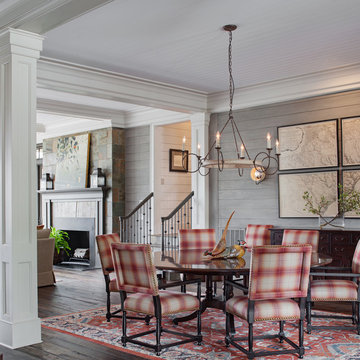
Country dining room in Atlanta with grey walls, dark hardwood floors and brown floor.
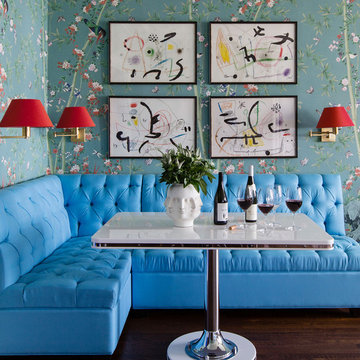
Josh Thornton
Mid-sized eclectic dining room in Chicago with dark hardwood floors, brown floor and multi-coloured walls.
Mid-sized eclectic dining room in Chicago with dark hardwood floors, brown floor and multi-coloured walls.
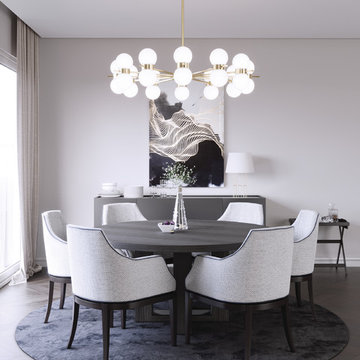
A cold color palette inspired by the colors of winter.
Here you can see the Taylor dining chair and the Albury dining table.
Photo of a contemporary dining room in London with grey walls, dark hardwood floors and brown floor.
Photo of a contemporary dining room in London with grey walls, dark hardwood floors and brown floor.
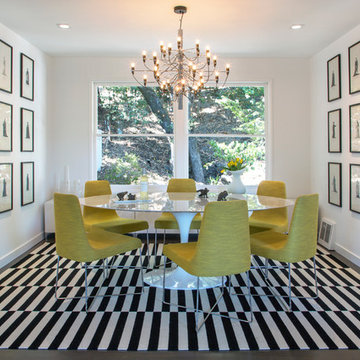
Photo: Margot Hartford © 2018 Houzz
Inspiration for a contemporary open plan dining in Other with white walls, dark hardwood floors and brown floor.
Inspiration for a contemporary open plan dining in Other with white walls, dark hardwood floors and brown floor.
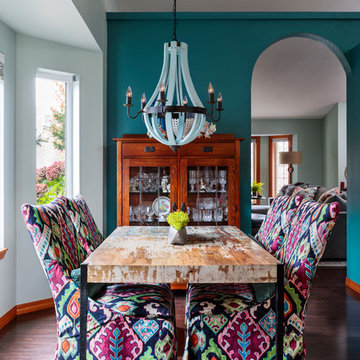
Based on other life priorities, not all of our work with clients happens at once. When we first met, we pulled up their carpet and installed hardy laminate flooring, along with new baseboards, interior doors and painting. A year later we cosmetically remodeled the kitchen installing new countertops, painting the cabinets and installing new fittings, hardware and a backsplash. Then a few years later the big game changer for the interior came when we updated their furnishings in the living room and family room, and remodeled their living room fireplace.
For more about Angela Todd Studios, click here: https://www.angelatoddstudios.com/
To learn more about this project, click here: https://www.angelatoddstudios.com/portfolio/cooper-mountain-jewel/
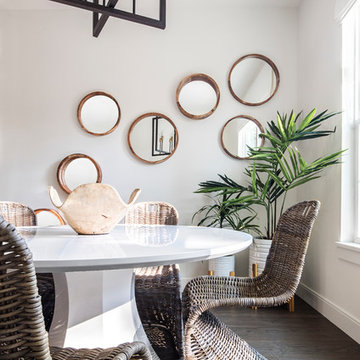
Stephen Allen Photography
Mid-sized transitional kitchen/dining combo in Orlando with white walls and dark hardwood floors.
Mid-sized transitional kitchen/dining combo in Orlando with white walls and dark hardwood floors.
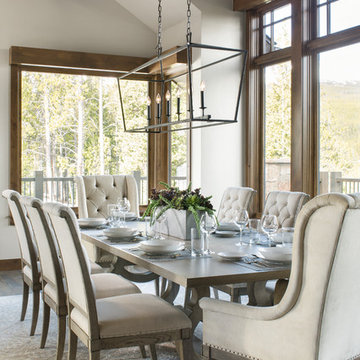
Collective Design + Furnishings
Photo of a transitional dining room in Denver with white walls, dark hardwood floors and brown floor.
Photo of a transitional dining room in Denver with white walls, dark hardwood floors and brown floor.
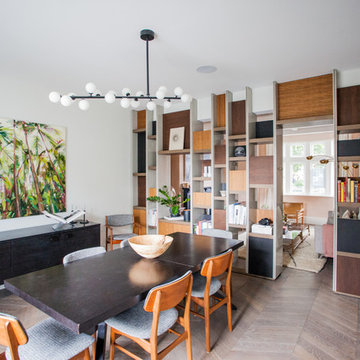
Photos by Dariusz Boron
Architecture by Inter Urban Studios
Photo of a small midcentury dining room in London with white walls, brown floor and dark hardwood floors.
Photo of a small midcentury dining room in London with white walls, brown floor and dark hardwood floors.
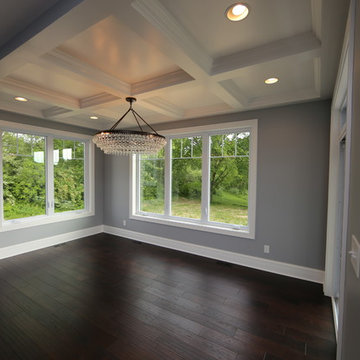
An incredible custom 3,300 square foot custom Craftsman styled 2-story home with detailed amenities throughout.
Photo of a large arts and crafts separate dining room in Chicago with grey walls, dark hardwood floors and brown floor.
Photo of a large arts and crafts separate dining room in Chicago with grey walls, dark hardwood floors and brown floor.
Dining Room Design Ideas with Dark Hardwood Floors and Painted Wood Floors
5