Dining Room Design Ideas with Dark Hardwood Floors and Panelled Walls
Refine by:
Budget
Sort by:Popular Today
161 - 180 of 210 photos
Item 1 of 3
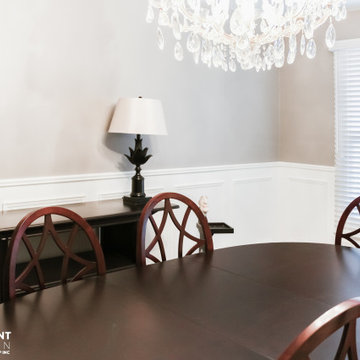
Design ideas for a traditional dining room in Toronto with beige walls, dark hardwood floors and panelled walls.
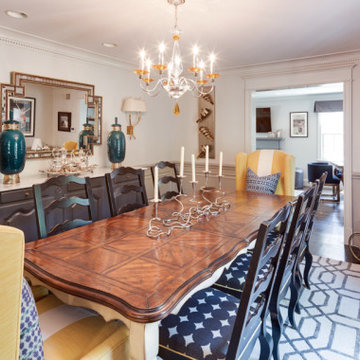
Inspiration for a mid-sized transitional dining room in DC Metro with dark hardwood floors, brown floor, white walls and panelled walls.
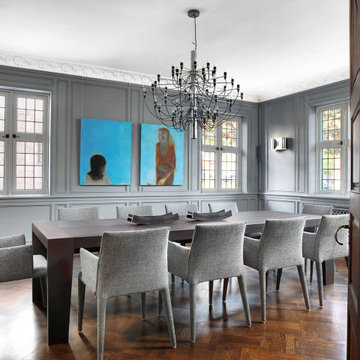
This is an example of an arts and crafts separate dining room in St Louis with grey walls, dark hardwood floors, brown floor and panelled walls.
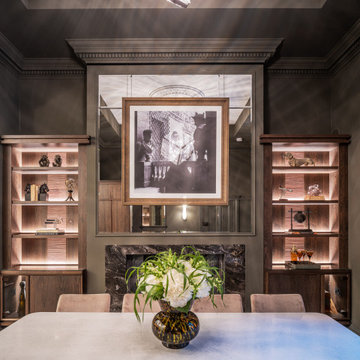
Wall colour: Grey Moss #234 by Little Greene | Joinery by Luxe Projects London
Large traditional open plan dining in London with grey walls, dark hardwood floors, a hanging fireplace, a stone fireplace surround, brown floor, coffered and panelled walls.
Large traditional open plan dining in London with grey walls, dark hardwood floors, a hanging fireplace, a stone fireplace surround, brown floor, coffered and panelled walls.
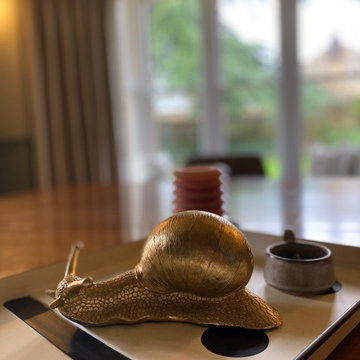
This luxurious dining room had a great transformation. The table and sideboard had to stay, everything else has been changed.
Photo of a large contemporary dining room in West Midlands with green walls, dark hardwood floors, a wood stove, a wood fireplace surround, brown floor, exposed beam and panelled walls.
Photo of a large contemporary dining room in West Midlands with green walls, dark hardwood floors, a wood stove, a wood fireplace surround, brown floor, exposed beam and panelled walls.
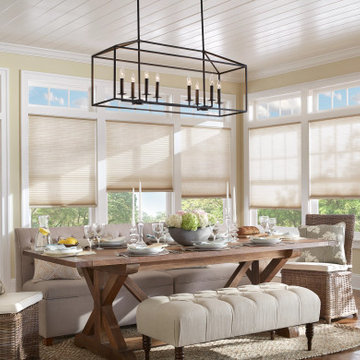
Tailored, energy efficient and infinitely customizable. That’s about as cool as it gets. Honeycomb Shades are the go-to for design pros because like any good support team, they work hard and give you all the credit.
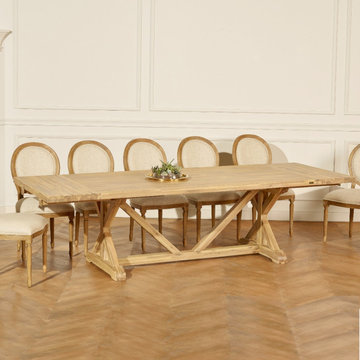
The WALTER Dining Table
The WALTER dining table can seat up to 12 guests, with its' 2 extensions. It has been crafted in solid acacia wood and veneer, and hand finished with a protective layer. This is a stable and solid table due to its leg/base design.
Features of the WALTER Dining Table:
- seats up to 12 guests
- made from solid acacia wood and veneer
- finished with a protective varnish coating
- 2 end extensions included
- stable design
Colour: acacia
Dimensions and weight:
Length: 223.5 to 285 cm
Height: 76 cm
Depth: 101.5 cm
Weight: 91.5 kg
Thickness of Table Top: 5 cm
Length of Extension: 30.75 cm each
Delivery details:
-For self-assembly - Assembly instructions and fittings are included
-Arrives in 2 parcel(s)
-Parcel 1: L 232 cm X H 109.5 cm X D 18.5 cm (71.8 kg)
-Parcel 2: L 169 cm X H 16 cm X D 98.3 cm (30 kg)
-Total weight of parcel(s): 101.8 kg
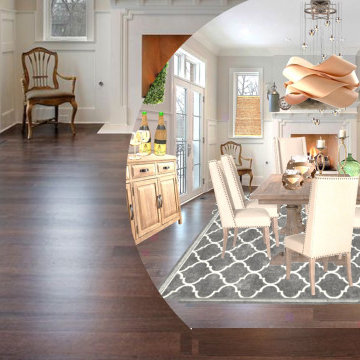
This is an example of a large modern dining room in Baltimore with white walls, dark hardwood floors, a standard fireplace, a wood fireplace surround, brown floor and panelled walls.
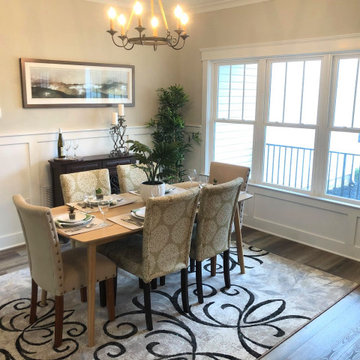
Inspiration for a traditional dining room in Richmond with beige walls, dark hardwood floors, brown floor and panelled walls.
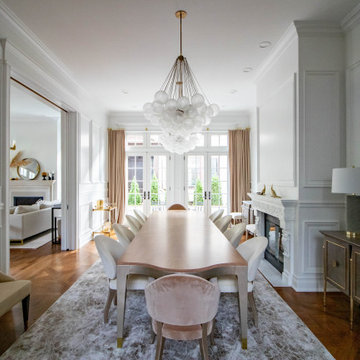
Large traditional separate dining room in Other with white walls, dark hardwood floors, a standard fireplace, a plaster fireplace surround and panelled walls.
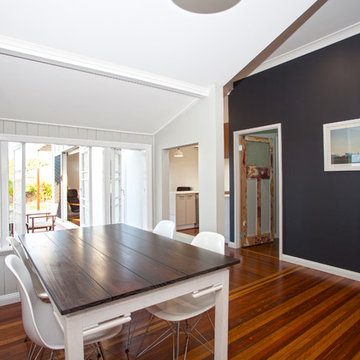
Kath Heke Photography
This is an example of a mid-sized traditional open plan dining in Other with grey walls, dark hardwood floors and panelled walls.
This is an example of a mid-sized traditional open plan dining in Other with grey walls, dark hardwood floors and panelled walls.
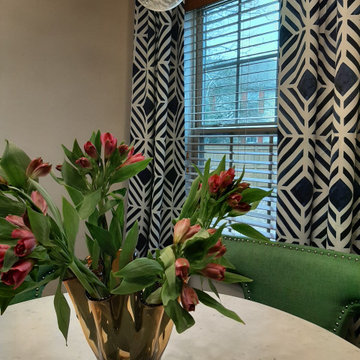
The client wanted to change the color scheme and punch up the style with accessories such as curtains, rugs, and flowers. The couple had the entire downstairs painted and installed new light fixtures throughout.
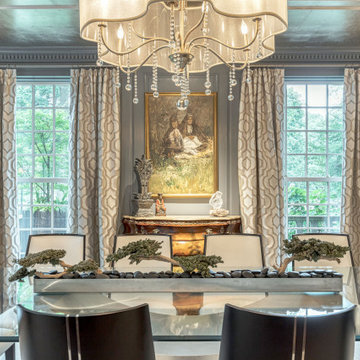
This grand and historic home renovation transformed the structure from the ground up, creating a versatile, multifunctional space. Meticulous planning and creative design brought the client's vision to life, optimizing functionality throughout.
In the dining room, a captivating blend of dark blue-gray glossy walls and silvered ceiling wallpaper creates an ambience of warmth and luxury. Elegant furniture and stunning lighting complement the space, adding a touch of refined sophistication.
---
Project by Wiles Design Group. Their Cedar Rapids-based design studio serves the entire Midwest, including Iowa City, Dubuque, Davenport, and Waterloo, as well as North Missouri and St. Louis.
For more about Wiles Design Group, see here: https://wilesdesigngroup.com/
To learn more about this project, see here: https://wilesdesigngroup.com/st-louis-historic-home-renovation

Dining room
Inspiration for a large eclectic dining room in New York with blue walls, dark hardwood floors, a standard fireplace, a stone fireplace surround, brown floor, wallpaper and panelled walls.
Inspiration for a large eclectic dining room in New York with blue walls, dark hardwood floors, a standard fireplace, a stone fireplace surround, brown floor, wallpaper and panelled walls.
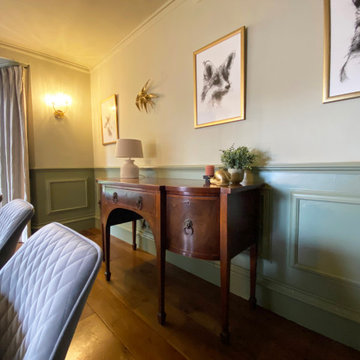
This luxurious dining room had a great transformation. The table and sideboard had to stay, everything else has been changed.
Design ideas for a large contemporary dining room in West Midlands with green walls, dark hardwood floors, a wood stove, a wood fireplace surround, brown floor, exposed beam and panelled walls.
Design ideas for a large contemporary dining room in West Midlands with green walls, dark hardwood floors, a wood stove, a wood fireplace surround, brown floor, exposed beam and panelled walls.

This young family began working with us after struggling with their previous contractor. They were over budget and not achieving what they really needed with the addition they were proposing. Rather than extend the existing footprint of their house as had been suggested, we proposed completely changing the orientation of their separate kitchen, living room, dining room, and sunroom and opening it all up to an open floor plan. By changing the configuration of doors and windows to better suit the new layout and sight lines, we were able to improve the views of their beautiful backyard and increase the natural light allowed into the spaces. We raised the floor in the sunroom to allow for a level cohesive floor throughout the areas. Their extended kitchen now has a nice sitting area within the kitchen to allow for conversation with friends and family during meal prep and entertaining. The sitting area opens to a full dining room with built in buffet and hutch that functions as a serving station. Conscious thought was given that all “permanent” selections such as cabinetry and countertops were designed to suit the masses, with a splash of this homeowner’s individual style in the double herringbone soft gray tile of the backsplash, the mitred edge of the island countertop, and the mixture of metals in the plumbing and lighting fixtures. Careful consideration was given to the function of each cabinet and organization and storage was maximized. This family is now able to entertain their extended family with seating for 18 and not only enjoy entertaining in a space that feels open and inviting, but also enjoy sitting down as a family for the simple pleasure of supper together.
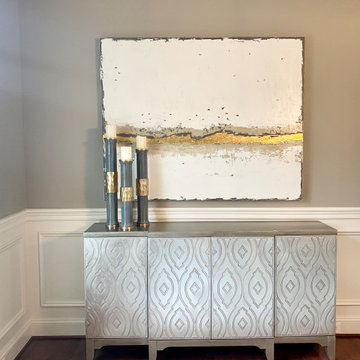
This formal dining room is given a fresh look with a modern chandelier.
Large transitional separate dining room in DC Metro with grey walls, dark hardwood floors, no fireplace, brown floor and panelled walls.
Large transitional separate dining room in DC Metro with grey walls, dark hardwood floors, no fireplace, brown floor and panelled walls.
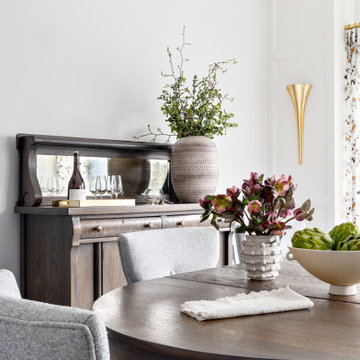
This active couple with three adult boys loves to travel and visit family throughout Western Canada. They hired us for a main floor renovation that would transform their home, making it more functional, conducive to entertaining, and reflective of their interests.
In the kitchen, we chose to keep the layout and update the cabinetry and surface finishes to revive the look. To accommodate large gatherings, we created an in-kitchen dining area, updated the living and dining room, and expanded the family room, as well.
In each of these spaces, we incorporated durable custom furnishings, architectural details, and unique accessories that reflect this well-traveled couple’s inspiring story.
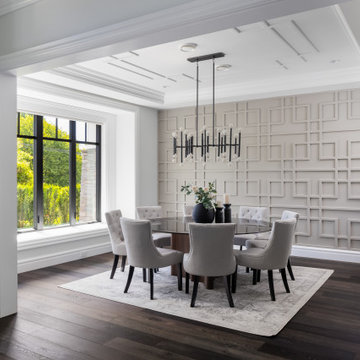
Design ideas for a mid-sized transitional separate dining room in Vancouver with beige walls, dark hardwood floors, brown floor, recessed and panelled walls.

This young family began working with us after struggling with their previous contractor. They were over budget and not achieving what they really needed with the addition they were proposing. Rather than extend the existing footprint of their house as had been suggested, we proposed completely changing the orientation of their separate kitchen, living room, dining room, and sunroom and opening it all up to an open floor plan. By changing the configuration of doors and windows to better suit the new layout and sight lines, we were able to improve the views of their beautiful backyard and increase the natural light allowed into the spaces. We raised the floor in the sunroom to allow for a level cohesive floor throughout the areas. Their extended kitchen now has a nice sitting area within the kitchen to allow for conversation with friends and family during meal prep and entertaining. The sitting area opens to a full dining room with built in buffet and hutch that functions as a serving station. Conscious thought was given that all “permanent” selections such as cabinetry and countertops were designed to suit the masses, with a splash of this homeowner’s individual style in the double herringbone soft gray tile of the backsplash, the mitred edge of the island countertop, and the mixture of metals in the plumbing and lighting fixtures. Careful consideration was given to the function of each cabinet and organization and storage was maximized. This family is now able to entertain their extended family with seating for 18 and not only enjoy entertaining in a space that feels open and inviting, but also enjoy sitting down as a family for the simple pleasure of supper together.
Dining Room Design Ideas with Dark Hardwood Floors and Panelled Walls
9