Dining Room Design Ideas with Dark Hardwood Floors and Plywood Floors
Refine by:
Budget
Sort by:Popular Today
21 - 40 of 49,016 photos
Item 1 of 3
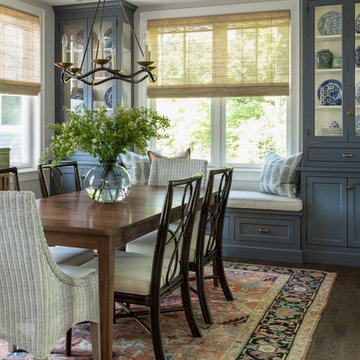
Traditional separate dining room in Boston with grey walls, dark hardwood floors and brown floor.

This is an example of a dining room in Chicago with blue walls, dark hardwood floors and brown floor.
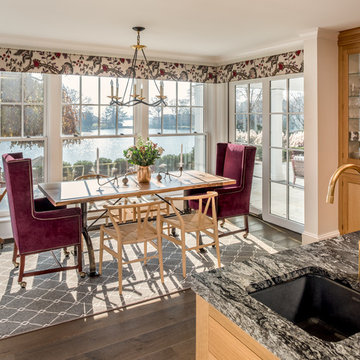
Photos by: Angle Eye Photography
Interior Decor by: Francesca Rudin
Design ideas for a beach style kitchen/dining combo in New York with white walls, dark hardwood floors and brown floor.
Design ideas for a beach style kitchen/dining combo in New York with white walls, dark hardwood floors and brown floor.
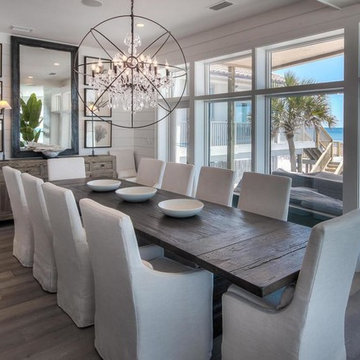
Inspiration for a mid-sized beach style dining room in Miami with white walls and dark hardwood floors.
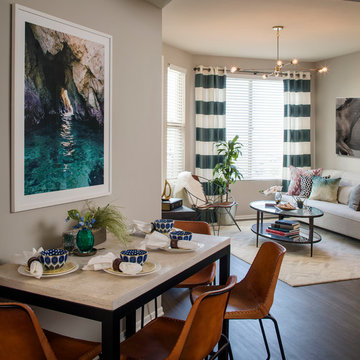
Chipper Hatter
This is an example of a small contemporary open plan dining in San Diego with beige walls and dark hardwood floors.
This is an example of a small contemporary open plan dining in San Diego with beige walls and dark hardwood floors.

Inspiration for a contemporary kitchen/dining combo in DC Metro with white walls and dark hardwood floors.
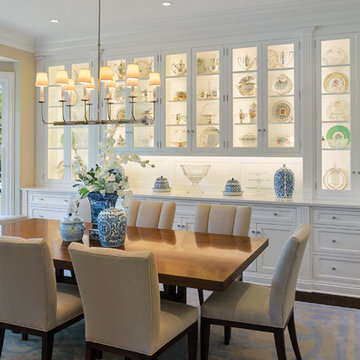
Stephanie Johnson, architect.
Jeffrey Jakucyk, photographer.
David A Millett, interiors.
Photo of a mid-sized traditional separate dining room in Cincinnati with beige walls, dark hardwood floors and no fireplace.
Photo of a mid-sized traditional separate dining room in Cincinnati with beige walls, dark hardwood floors and no fireplace.

Grey Crawford
Photo of a mid-sized traditional kitchen/dining combo in Orange County with dark hardwood floors and white walls.
Photo of a mid-sized traditional kitchen/dining combo in Orange County with dark hardwood floors and white walls.
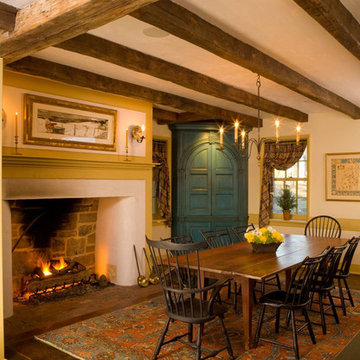
Design ideas for a country separate dining room in Philadelphia with beige walls, dark hardwood floors and a standard fireplace.
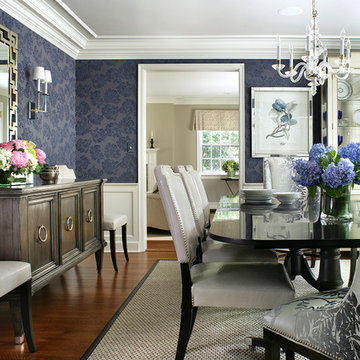
Peter Rymwid
Photo of a large traditional separate dining room in New York with blue walls, dark hardwood floors and no fireplace.
Photo of a large traditional separate dining room in New York with blue walls, dark hardwood floors and no fireplace.
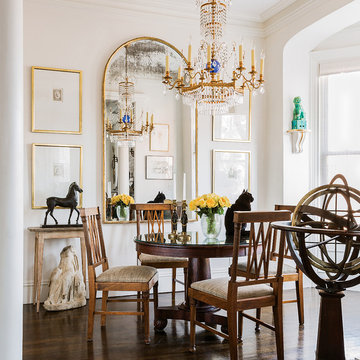
An eclectic mix of period antique furnishings and accessories. A 19th c American Empire center table is paired with a set of 19th c Baltic elm wood dining chairs. The Russian Style chandelier is a modern reproduction. Framed engravings of intaglios flank the 19th c French arched mirror.
Michael J lee
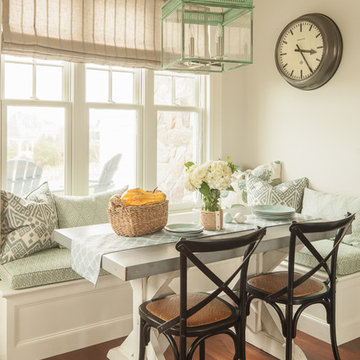
This is an example of a beach style dining room in Portland Maine with white walls, dark hardwood floors and brown floor.
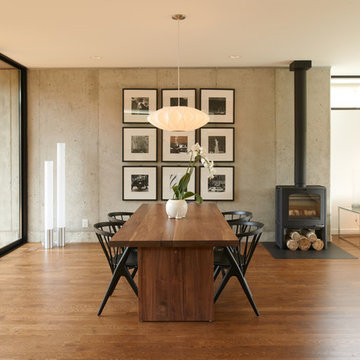
Dining room with wood burning stove, floor to ceiling sliding doors to deck. Concrete walls with picture hanging system.
Photo:Chad Holder
Photo of a modern open plan dining in Minneapolis with dark hardwood floors and a wood stove.
Photo of a modern open plan dining in Minneapolis with dark hardwood floors and a wood stove.
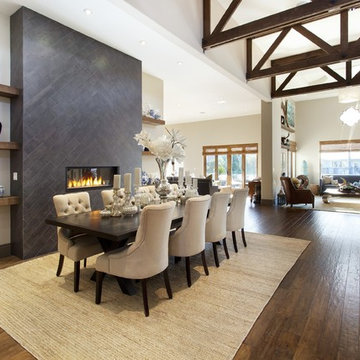
Dining room and main hallway. Modern fireplace wall has herringbone tile pattern and custom wood shelving. The main hall has custom wood trusses that bring the feel of the 16' tall ceilings down to earth. The steel dining table is 4' x 10' and was built specially for the space.
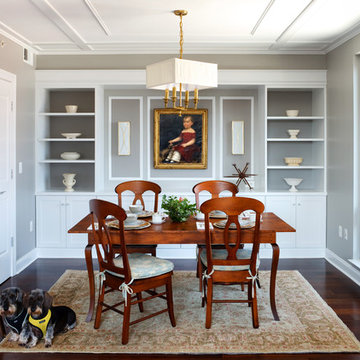
The large living-dining room lacked a focal point and storage.
To compensate for this we designed a built-in that functioned
as a buffet, china and display. The built-in is the true focal point of the space. A family painting, flanked by sconces and shelving for collectables, makes the space personal.
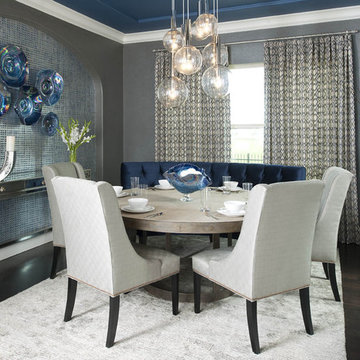
Photography by Dan Piassick
This is an example of a contemporary dining room in Dallas with grey walls and dark hardwood floors.
This is an example of a contemporary dining room in Dallas with grey walls and dark hardwood floors.
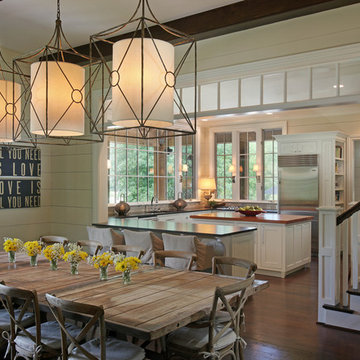
New Construction-
The big challenge of this kitchen was the lack of wall cabinet space due to the large number of windows, and the client’s desire to have furniture in the kitchen . The view over a private lake is worth the trade, but finding a place to put dishes and glasses became problematic. The house was designed by Architect, Jack Jenkins and he allowed for a walk in pantry around the corner that accommodates smaller countertop appliances, food and a second refrigerator. Back at the Kitchen, Dishes & glasses were placed in drawers that were customized to accommodate taller tumblers. Base cabinets included rollout drawers to maximize the storage. The bookcase acts as a mini-drop off for keys on the way out the door. A second oven was placed on the island, so the microwave could be placed higher than countertop level on one of the only walls in the kitchen. Wall space was exclusively dedicated to appliances. The furniture pcs in the kitchen was selected and designed into the plan with dish storage in mind, but feels spontaneous in this casual and warm space.
Homeowners have grown children, who are often home. Their extended family is very large family. Father’s Day they had a small gathering of 24 people, so the kitchen was the heart of activity. The house has a very restful feel and casually entertain often.Multiple work zones for multiple people. Plenty of space to lay out buffet style meals for large gatherings.Sconces at window, slat board walls, brick tile backsplash,
Bathroom Vanity, Mudroom, & Kitchen Space designed by Tara Hutchens CKB, CBD (Designer at Splash Kitchens & Baths) Finishes and Styling by Cathy Winslow (owner of Splash Kitchens & Baths) Photos by Tom Harper.
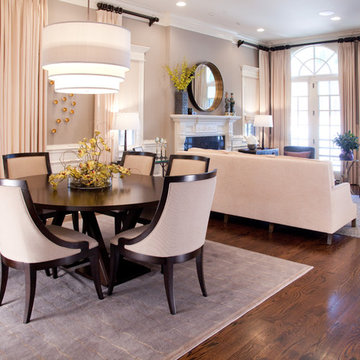
Todd Pierson
Inspiration for a mid-sized transitional open plan dining in Chicago with brown floor, beige walls, dark hardwood floors and no fireplace.
Inspiration for a mid-sized transitional open plan dining in Chicago with brown floor, beige walls, dark hardwood floors and no fireplace.
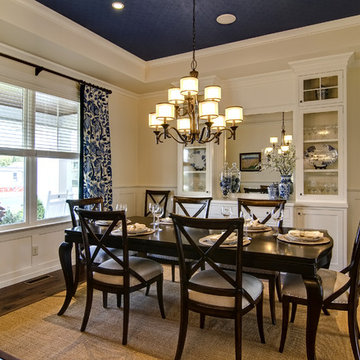
Dining Room
Photo of a traditional dining room in Other with beige walls and dark hardwood floors.
Photo of a traditional dining room in Other with beige walls and dark hardwood floors.
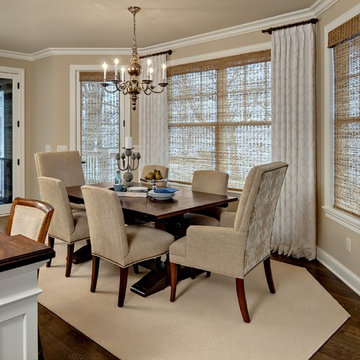
Photo Credit: Mark Ehlen
This is an example of a mid-sized traditional kitchen/dining combo in Minneapolis with beige walls, dark hardwood floors and no fireplace.
This is an example of a mid-sized traditional kitchen/dining combo in Minneapolis with beige walls, dark hardwood floors and no fireplace.
Dining Room Design Ideas with Dark Hardwood Floors and Plywood Floors
2