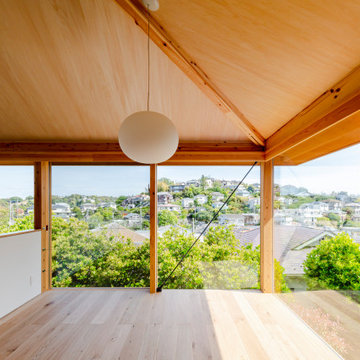Dining Room Design Ideas with Plywood Floors
Refine by:
Budget
Sort by:Popular Today
1 - 20 of 1,152 photos
Item 1 of 2

Inspiration for a contemporary dining room in Sydney with white walls, plywood floors, a standard fireplace, a stone fireplace surround and brown floor.
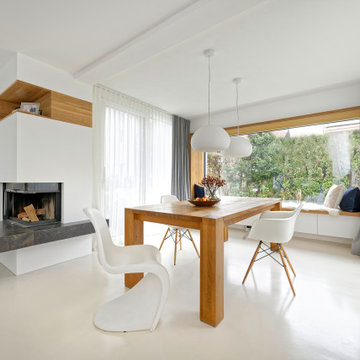
Wohn-Esszimmer mit Sitzfenster
Inspiration for a large contemporary open plan dining in Munich with white walls, plywood floors, a corner fireplace and beige floor.
Inspiration for a large contemporary open plan dining in Munich with white walls, plywood floors, a corner fireplace and beige floor.
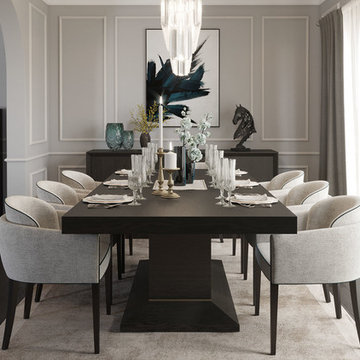
Here you can see the Beatrice dining table, the Taylor dining chair and the Wilson sideboard.
Design ideas for a mid-sized transitional separate dining room in London with grey walls, plywood floors and brown floor.
Design ideas for a mid-sized transitional separate dining room in London with grey walls, plywood floors and brown floor.
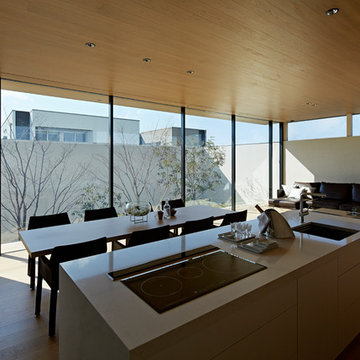
クオーツストーン(石英混入人造大理石)のキッチンは天井にぶら下がったレンジフードを無くしています。
キッチン天板内にレンジフードを隠し、必要に応じて開閉する機器を導入しています。
ソファー奥の壁面は室内から室外へ壁が連続している様子が良くわかります。
壁に囲われた空間構成が最も良くわかります。
Inspiration for a modern open plan dining in Tokyo with white walls, plywood floors and beige floor.
Inspiration for a modern open plan dining in Tokyo with white walls, plywood floors and beige floor.
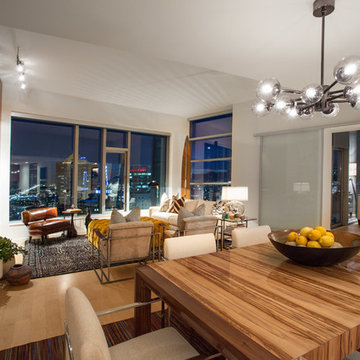
Photo of a mid-sized modern kitchen/dining combo in Salt Lake City with white walls and plywood floors.
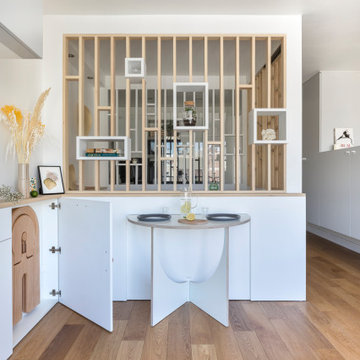
Conception d'un espace nuit sur-mesure semi-ouvert (claustra en bois massif), avec rangements dissimulés et table de repas escamotable. Travaux comprenant également le nouvel aménagement d'un salon personnalisé et l'ouverture de la cuisine sur la lumière naturelle de l'appartement de 30m2. Papier peint "Bain 1920" @PaperMint, meubles salon Pomax, chaises salle à manger Sentou Galerie, poignées de meubles Ikea.

Photo of a mid-sized modern open plan dining in Yokohama with white walls, plywood floors, no fireplace, beige floor, timber and planked wall panelling.
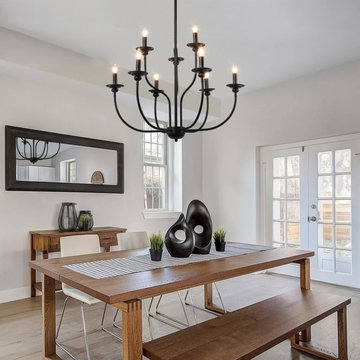
This elegant chandelier is especially designed to illuminate the heart of your bedroom, dining room or farmhouse styled places. Crafted of metal in a painted black finish, this design features 2-layer 3+6 candle-shaped bulb stems with dish cups, placed on 9 simply curved iron arms. It is compatible with all ceiling types including flat, sloped, slanted and vaulted ceilings.

ダイニングキッチン
路地や庭に開放的な1階に対して、2、3階は大屋根に包まれたプライベートなスペースとしました。2階には大きなテーブルのある広いダイニングキッチンと、腰掛けたり寝転んだりできる「こあがり」、1段下がった「こさがり」、北庭に面した出窓ベンチといった緑を望める小さな居場所が分散しています。
写真:西川公朗
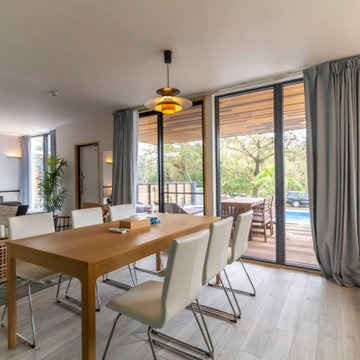
ダイニング
Inspiration for an industrial open plan dining in Tokyo with white walls, plywood floors, white floor, wallpaper and wallpaper.
Inspiration for an industrial open plan dining in Tokyo with white walls, plywood floors, white floor, wallpaper and wallpaper.
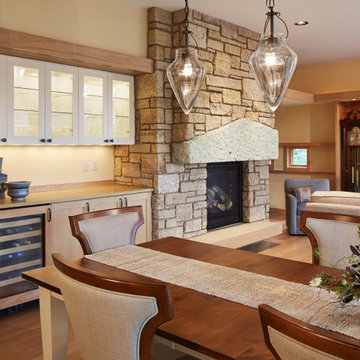
Less is more in this home snuggled on the bluffs overlooking St. Croix River Valley. LiLu introduced an intentionally limited, neutral palette. While at the same time, strategic pops of our client’s favorite colors and patterns create a timeless aesthetic to the space. The quiet, simplicity of the furnishings and fabrics effortlessly invite the river view inside and emphasize the clean-lined architecture built by SALA Architects. With a nod to a cozy cottage, this home offers the ideal spot to enjoy the beautiful outdoors from the comfortable indoors.
-----
Project designed by Minneapolis interior design studio LiLu Interiors. They serve the Minneapolis-St. Paul area including Wayzata, Edina, and Rochester, and they travel to the far-flung destinations that their upscale clientele own second homes in.
-----
For more about LiLu Interiors, click here: https://www.liluinteriors.com/
-----
To learn more about this project, click here:
https://www.liluinteriors.com/blog/portfolio-items/quiet-comfort/
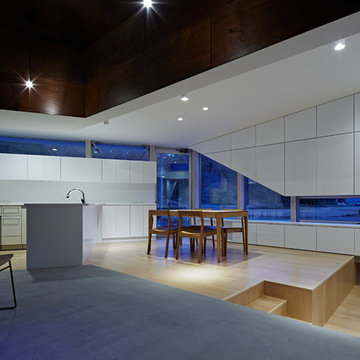
前面からのプライバシーに配慮し、居場所ごとに床レベルと開口高さを変えています。それぞれの居場所から田園風景を切り取った開口です。壁面は全て収納です。
Small contemporary open plan dining in Other with white walls, plywood floors, no fireplace and brown floor.
Small contemporary open plan dining in Other with white walls, plywood floors, no fireplace and brown floor.

Little River Cabin Airbnb
Design ideas for a mid-sized midcentury dining room in New York with beige walls, plywood floors, beige floor, exposed beam and wood walls.
Design ideas for a mid-sized midcentury dining room in New York with beige walls, plywood floors, beige floor, exposed beam and wood walls.
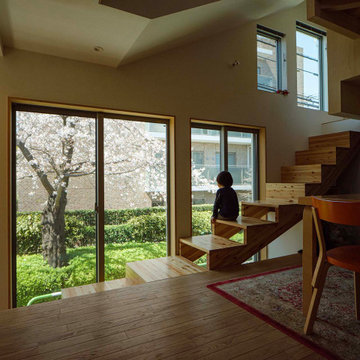
【リビング・ダイニング】
春は、家じゅうが桜に包まれ、桟敷席が最高の花見席になります。
Inspiration for a small kitchen/dining combo in Tokyo with white walls, plywood floors, wallpaper and wallpaper.
Inspiration for a small kitchen/dining combo in Tokyo with white walls, plywood floors, wallpaper and wallpaper.
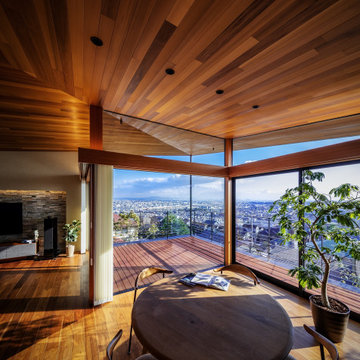
Inspiration for a large modern open plan dining in Osaka with grey walls, plywood floors, brown floor, timber and wood walls.

This is an example of a mid-sized scandinavian kitchen/dining combo in Other with white walls, plywood floors, no fireplace, beige floor, wood and wallpaper.
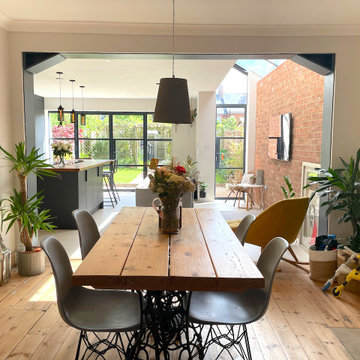
An open-plan dining room which maximises the space and gives the home a light and airy feel. A bright and communal space, perfectly creating a family-friendly environment.
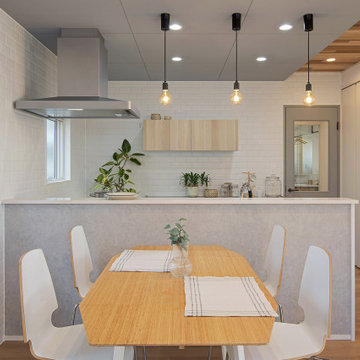
Design ideas for a mid-sized scandinavian open plan dining in Other with white walls, plywood floors, no fireplace, beige floor, timber and wallpaper.
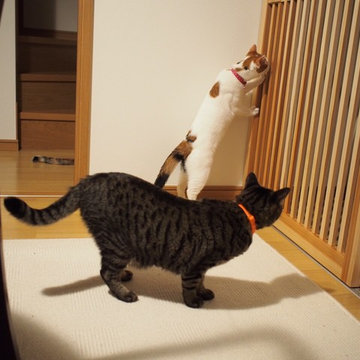
ダイニングとキッチンの間に設置された縦格子のアウトセット引戸。キッチンはコンロの火や刃物などでケガをしてしまったり、食べてはいけないものを誤食してしまったりと猫にとっては危険がいっぱい。人間の目が届かない時は出来るだけ侵入出来ない方が安全だ。
引戸の場合ロックをしないと猫が容易に開けてしまうため、ダイニング側・キッチン側のどちらからも操作できる錠を、猫が届かない高さに取付けた。格子の間隔も圧迫感が無く、かつ猫が出られない寸法で作っている。
写真は設置した直後の猫たちの様子。ダイニング側からキッチンを覗いている。その姿をキッチンから見るのもまた可愛い。
Dining Room Design Ideas with Plywood Floors
1
