All Fireplaces Dining Room Design Ideas with Dark Hardwood Floors
Refine by:
Budget
Sort by:Popular Today
221 - 240 of 5,656 photos
Item 1 of 3
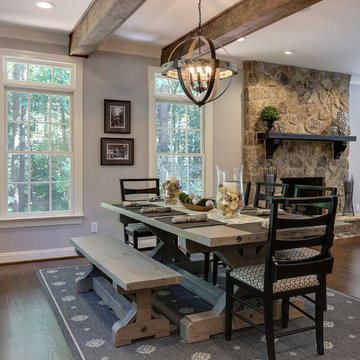
This is an example of a large country open plan dining in Raleigh with grey walls, dark hardwood floors, a standard fireplace, a stone fireplace surround and brown floor.
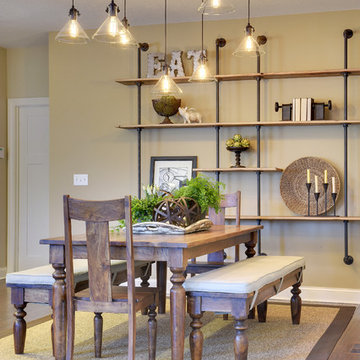
Mid-sized industrial kitchen/dining combo in Phoenix with beige walls, dark hardwood floors, a standard fireplace, a stone fireplace surround and brown floor.
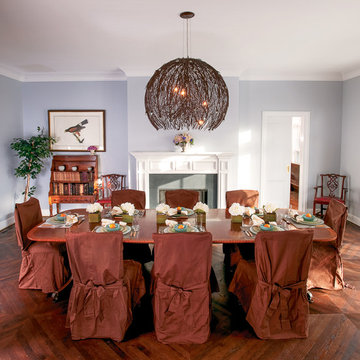
Photo of a large traditional separate dining room in New York with blue walls, dark hardwood floors and a standard fireplace.
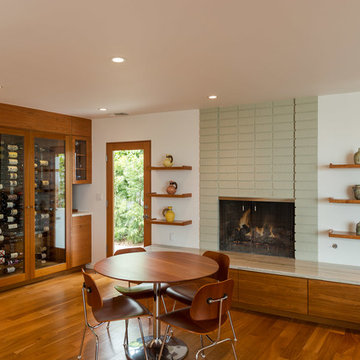
Design ideas for a mid-sized modern kitchen/dining combo in Los Angeles with a concrete fireplace surround, white walls, dark hardwood floors, a standard fireplace and brown floor.
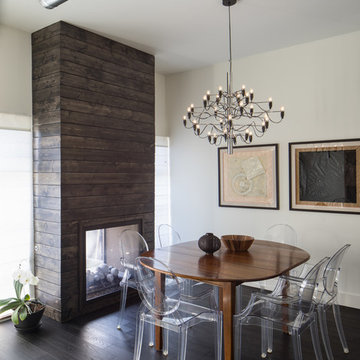
Inspiration for a contemporary dining room in Denver with white walls, dark hardwood floors, a two-sided fireplace and a wood fireplace surround.
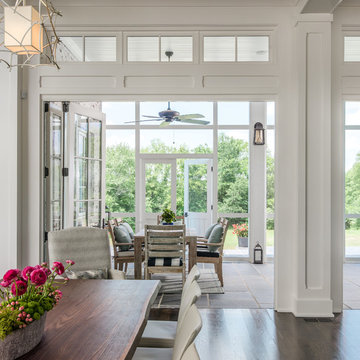
Garett & Carrie Buell of Studiobuell / studiobuell.com
Design ideas for a transitional kitchen/dining combo in Nashville with white walls, dark hardwood floors, a standard fireplace, a stone fireplace surround and brown floor.
Design ideas for a transitional kitchen/dining combo in Nashville with white walls, dark hardwood floors, a standard fireplace, a stone fireplace surround and brown floor.
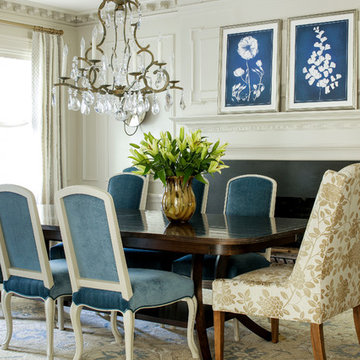
Traditional separate dining room in New York with white walls, dark hardwood floors and a standard fireplace.
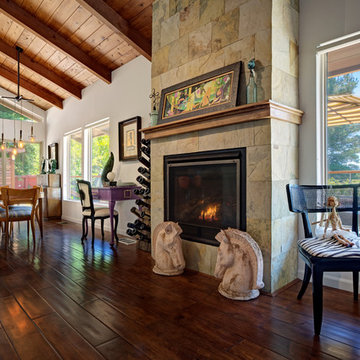
Mitchell Shenker
Large country open plan dining in Atlanta with white walls, dark hardwood floors, a standard fireplace, a stone fireplace surround and brown floor.
Large country open plan dining in Atlanta with white walls, dark hardwood floors, a standard fireplace, a stone fireplace surround and brown floor.
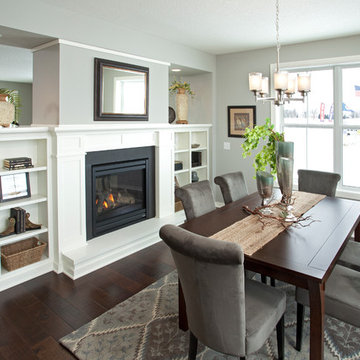
This home is built by Robert Thomas Homes located in Minnesota. Our showcase models are professionally staged. Please contact Ambiance at Home for information on furniture - 952.440.6757
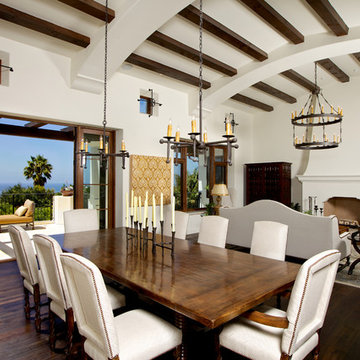
Brent Haywood
Design ideas for a mid-sized mediterranean open plan dining in San Diego with white walls, dark hardwood floors, a standard fireplace, a plaster fireplace surround and brown floor.
Design ideas for a mid-sized mediterranean open plan dining in San Diego with white walls, dark hardwood floors, a standard fireplace, a plaster fireplace surround and brown floor.
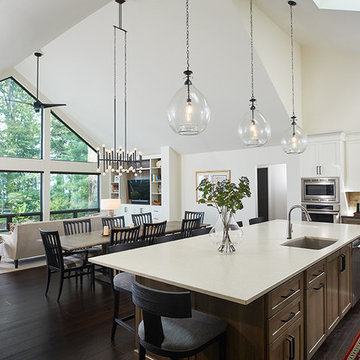
Inspiration for a modern kitchen/dining combo with white walls, dark hardwood floors, brown floor, vaulted, a standard fireplace and a brick fireplace surround.
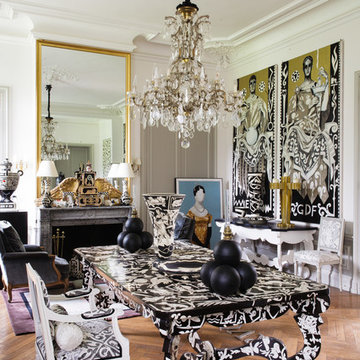
©Alexis Narodetzky
Inspiration for a mid-sized eclectic open plan dining in Paris with white walls, dark hardwood floors, a standard fireplace and a stone fireplace surround.
Inspiration for a mid-sized eclectic open plan dining in Paris with white walls, dark hardwood floors, a standard fireplace and a stone fireplace surround.
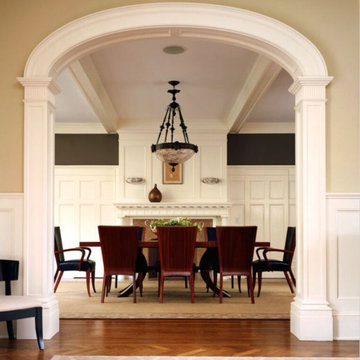
The house is located in Conyers Farm, a residential development, known for its’ grand estates and polo fields. Although the site is just over 10 acres, due to wetlands and conservation areas only 3 acres adjacent to Upper Cross Road could be developed for the house. These restrictions, along with building setbacks led to the linear planning of the house. To maintain a larger back yard, the garage wing was ‘cranked’ towards the street. The bent wing hinged at the three-story turret, reinforces the rambling character and suggests a sense of enclosure around the entry drive court.
Designed in the tradition of late nineteenth-century American country houses. The house has a variety of living spaces, each distinct in shape and orientation. Porches with Greek Doric columns, relaxed plan, juxtaposed masses and shingle-style exterior details all contribute to the elegant “country house” character.
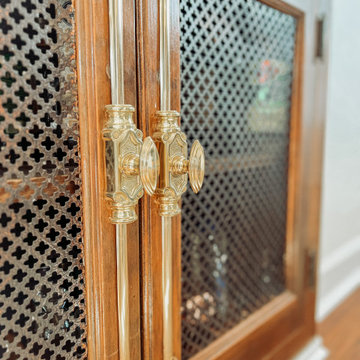
This is an example of a mid-sized transitional kitchen/dining combo in Indianapolis with white walls, dark hardwood floors, a standard fireplace, a concrete fireplace surround, brown floor and exposed beam.
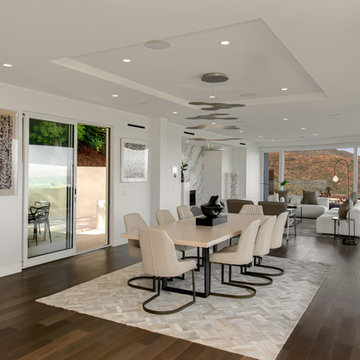
Large modern open plan dining in Los Angeles with white walls, a ribbon fireplace, a stone fireplace surround, brown floor and dark hardwood floors.
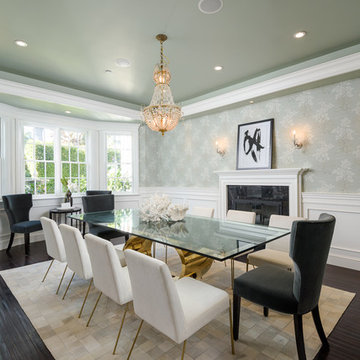
Beach style separate dining room in Los Angeles with multi-coloured walls, dark hardwood floors and a standard fireplace.
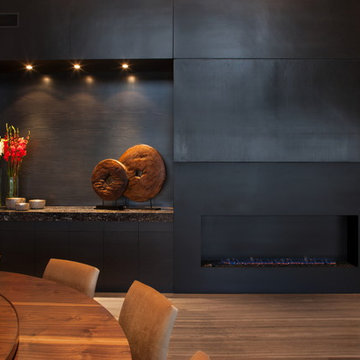
Jorge Taboada
Inspiration for a contemporary dining room in Other with black walls, dark hardwood floors and a ribbon fireplace.
Inspiration for a contemporary dining room in Other with black walls, dark hardwood floors and a ribbon fireplace.

Design ideas for a mid-sized transitional open plan dining in Boston with white walls, dark hardwood floors, a standard fireplace, a stone fireplace surround, brown floor, recessed and wallpaper.
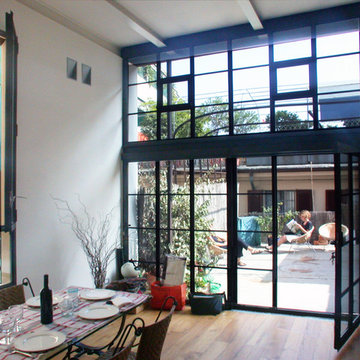
This is an example of a mid-sized contemporary kitchen/dining combo in Milan with white walls, dark hardwood floors, a standard fireplace, a plaster fireplace surround and multi-coloured floor.
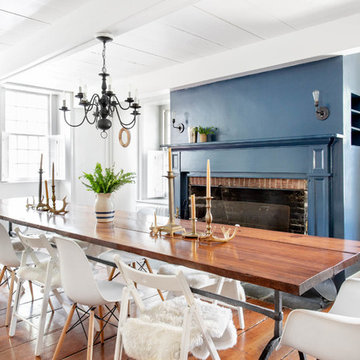
Rikki Snyder © 2018 Houzz
This is an example of a country dining room in Other with white walls, dark hardwood floors, a standard fireplace and brown floor.
This is an example of a country dining room in Other with white walls, dark hardwood floors, a standard fireplace and brown floor.
All Fireplaces Dining Room Design Ideas with Dark Hardwood Floors
12