Stacked Stone Dining Room Design Ideas with Dark Hardwood Floors
Refine by:
Budget
Sort by:Popular Today
1 - 20 of 46 photos
Item 1 of 3
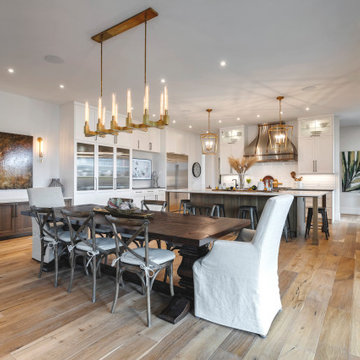
Large kitchen/dining combo in Calgary with white walls, dark hardwood floors, a two-sided fireplace and exposed beam.
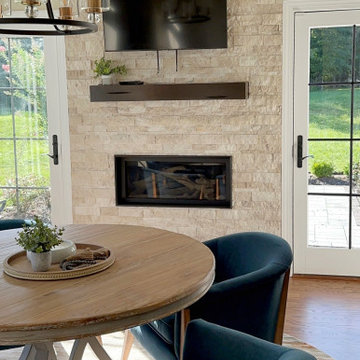
Photo of a large transitional dining room in New York with grey walls, dark hardwood floors, a ribbon fireplace, brown floor and recessed.
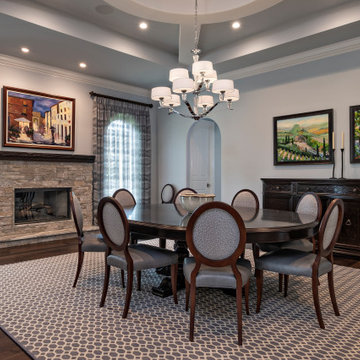
Design ideas for a transitional dining room in Miami with grey walls, dark hardwood floors, a standard fireplace, brown floor and recessed.

Photo of a kitchen/dining combo in Chicago with white walls, dark hardwood floors, a two-sided fireplace, brown floor, timber and brick walls.

Custom lake living at its finest, this Michigan property celebrates family living with contemporary spaces that embrace entertaining, sophistication, and fine living. The property embraces its location, nestled amongst the woods, and looks out towards an expansive lake.
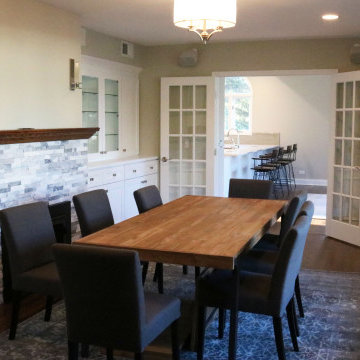
Inspiration for a small traditional separate dining room in Chicago with yellow walls, dark hardwood floors, a standard fireplace and brown floor.
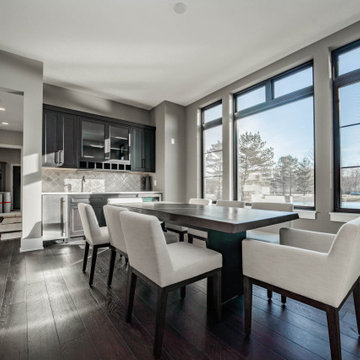
A perfect dining room atmosphere to enjoy dinner as the sun sets.
.
.
.
#payneandpayne #homebuilder #homedecor #homedesign #custombuild #luxuryhome
#ohiohomebuilders #ohiocustomhomes #dreamhome #nahb #buildersofinsta #diningroombar #clevelandbuilders #noveltyohio #geaugacounty #AtHomeCLE

This is an example of a large country separate dining room in Saint Petersburg with beige walls, dark hardwood floors, a standard fireplace, brown floor, wood and wood walls.

What a view! This custom-built, Craftsman style home overlooks the surrounding mountains and features board and batten and Farmhouse elements throughout.
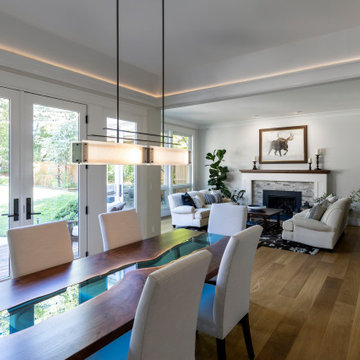
Design ideas for a mid-sized traditional open plan dining in Sacramento with grey walls, dark hardwood floors, a standard fireplace, brown floor and recessed.
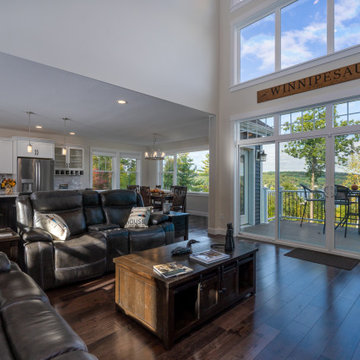
A view from the Living/Family room into the Kitchen and Dining space.
Inspiration for a small arts and crafts kitchen/dining combo in Boston with beige walls, dark hardwood floors, a standard fireplace and brown floor.
Inspiration for a small arts and crafts kitchen/dining combo in Boston with beige walls, dark hardwood floors, a standard fireplace and brown floor.
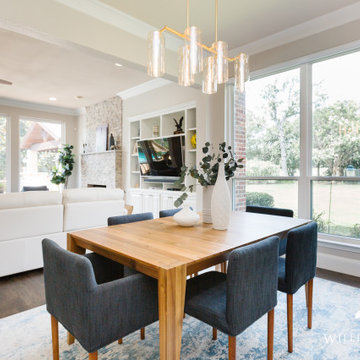
This is an example of a mid-sized transitional dining room in Dallas with dark hardwood floors and a standard fireplace.
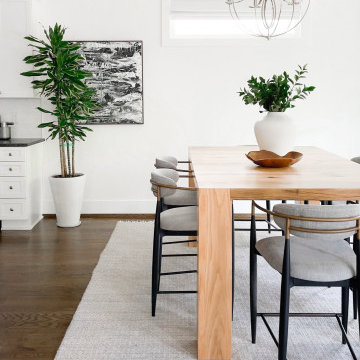
Shop My Design here: https://designbychristinaperry.com/white-bridge-living-kitchen-dining/
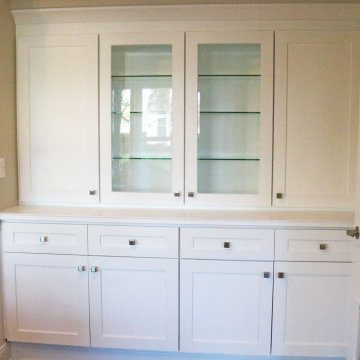
Inspiration for a small traditional separate dining room in Chicago with yellow walls, dark hardwood floors, a standard fireplace and brown floor.
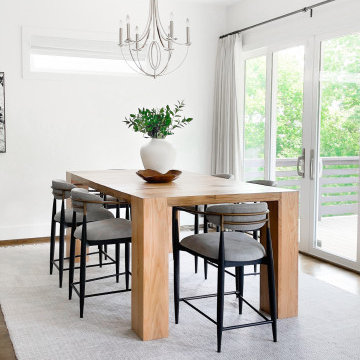
Shop My Design here: https://designbychristinaperry.com/white-bridge-living-kitchen-dining/
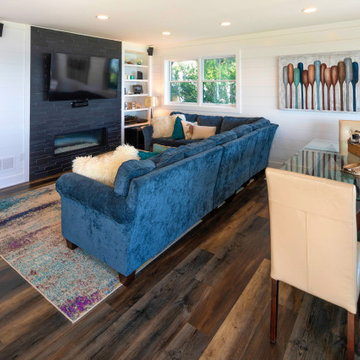
Open plan dining in Chicago with white walls, dark hardwood floors, a ribbon fireplace, brown floor and planked wall panelling.
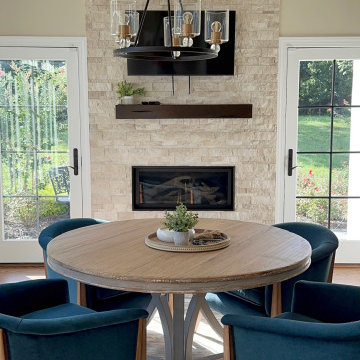
Design ideas for a large transitional dining room in New York with grey walls, dark hardwood floors, a ribbon fireplace, brown floor and recessed.
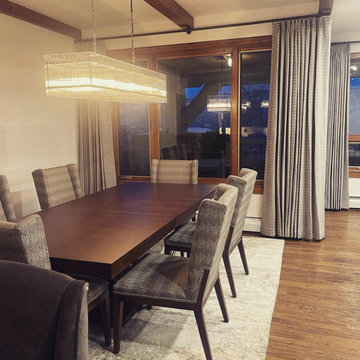
Inspiration for a mid-sized modern kitchen/dining combo in Other with white walls, dark hardwood floors, a standard fireplace, brown floor and exposed beam.
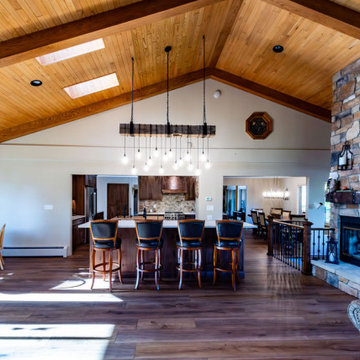
A large soffit was removed so that the vaulted ceiling and beautiful board and batten detail could be exposed. Walls were opened between the kitchen and dining rooms to create an open concept living space. In return that created more light throughout the space and plenty of counter space to prep and cook.
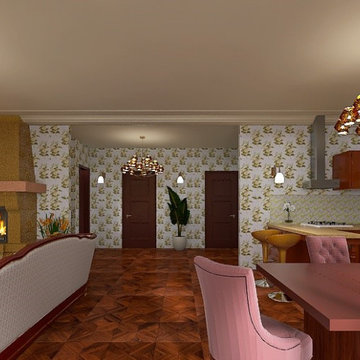
Living room + kitchen + dining room
Photo of a large dining room with multi-coloured walls, dark hardwood floors, a wood stove, multi-coloured floor and wallpaper.
Photo of a large dining room with multi-coloured walls, dark hardwood floors, a wood stove, multi-coloured floor and wallpaper.
Stacked Stone Dining Room Design Ideas with Dark Hardwood Floors
1