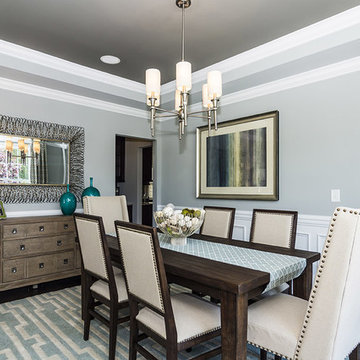Dining Room Design Ideas with Dark Hardwood Floors
Refine by:
Budget
Sort by:Popular Today
21 - 40 of 6,203 photos
Item 1 of 3
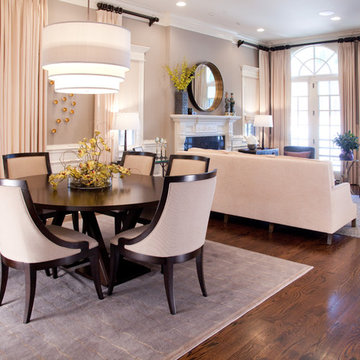
Todd Pierson
Inspiration for a mid-sized transitional open plan dining in Chicago with brown floor, beige walls, dark hardwood floors and no fireplace.
Inspiration for a mid-sized transitional open plan dining in Chicago with brown floor, beige walls, dark hardwood floors and no fireplace.
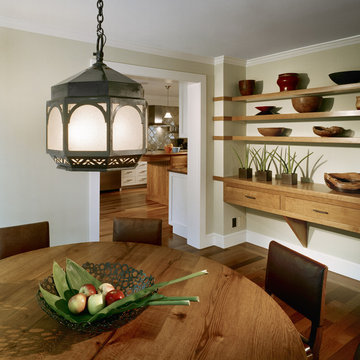
Design ideas for a country separate dining room in Boston with beige walls and dark hardwood floors.
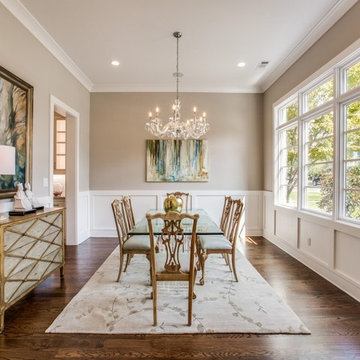
To the other side of the entryway, a large sun-filled formal dining room connects to the kitchen via a butler's pantry.
This is an example of a large transitional kitchen/dining combo in Dallas with grey walls, dark hardwood floors, no fireplace and brown floor.
This is an example of a large transitional kitchen/dining combo in Dallas with grey walls, dark hardwood floors, no fireplace and brown floor.
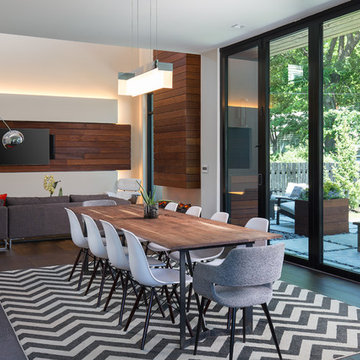
Matthew Anderson
Mid-sized modern open plan dining in Kansas City with white walls, dark hardwood floors, a ribbon fireplace, a wood fireplace surround and brown floor.
Mid-sized modern open plan dining in Kansas City with white walls, dark hardwood floors, a ribbon fireplace, a wood fireplace surround and brown floor.
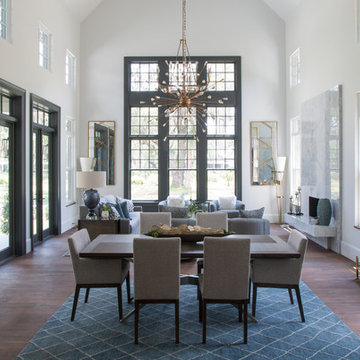
The great room, with 23 foot ceilings, flows just off the kitchen. The combination of nine operable windows + transoms create this "wall of windows" that allows natural light to flood the great room, while also giving stunning outside views of the lagoon, bridge and village. It serves as a dramatic focal point for the entire living space.
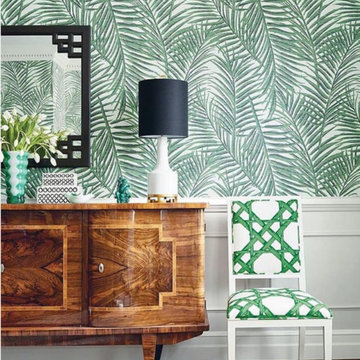
Tropical dining room with multi-coloured walls, dark hardwood floors and brown floor.
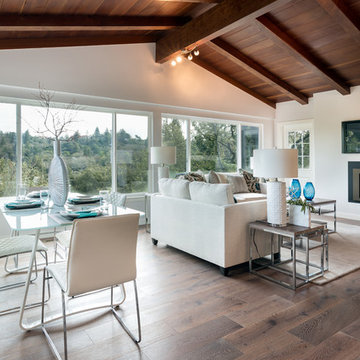
This is an example of a transitional open plan dining in Other with white walls, dark hardwood floors, a standard fireplace and a metal fireplace surround.
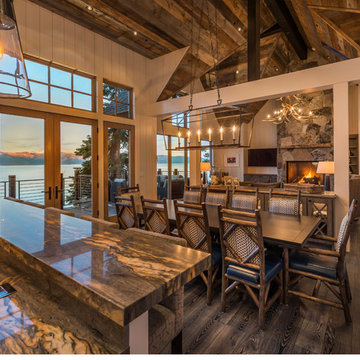
Vance Fox
Mid-sized country open plan dining in Sacramento with white walls, dark hardwood floors, a standard fireplace, a stone fireplace surround and grey floor.
Mid-sized country open plan dining in Sacramento with white walls, dark hardwood floors, a standard fireplace, a stone fireplace surround and grey floor.
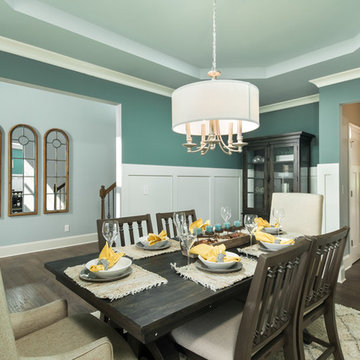
Mid-sized transitional separate dining room in Other with green walls, dark hardwood floors and brown floor.
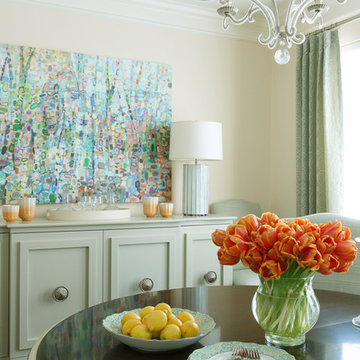
This New Traditional style dining room was made for both small and large gatherings with an expanded table. A fun abstract painting gives that new modern feeling. Custom cabinetry made to fit the space along with custom drapery.
Details Paint Color Durango Dust Benjamin Moore and Cabinetry is Jogging Path Sherwin William.s The lamps are from Worlds Away and the chandelier from Circa Lighting. The table is Hickory chair and chairs are from Fairfield custom upholstered.
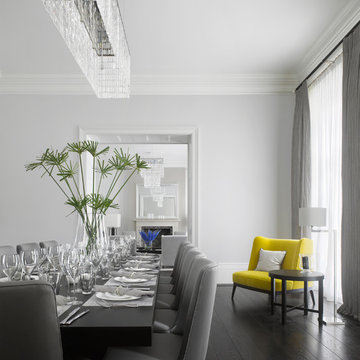
Contemporary dining room in London with grey walls and dark hardwood floors.
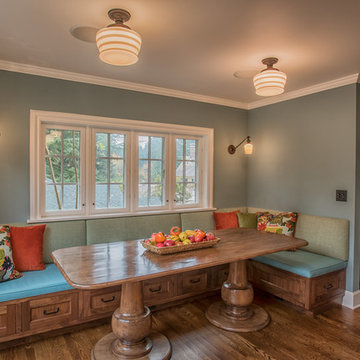
Banquette area with walnut cabinets and custom walnut table. Banquette upholstered with vinyl and outdoor fabric (kid proof). Traditional style lights in fun colors provide lots of light on grey days.
Photo by David Hiser
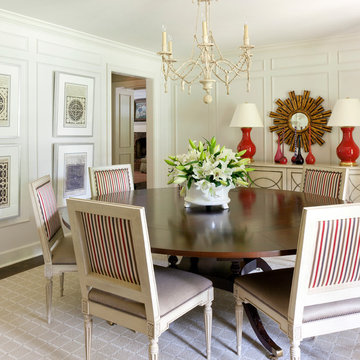
Wall color is Sherwin-Williams Shoji White SW7042. Chandelier and lamps are Visual Comfort. Dining table and chairs from Hickory Chair, mirror is Worlds Away.
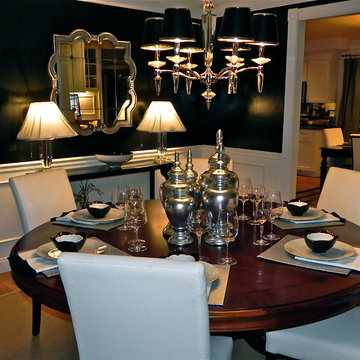
Inspiration for a mid-sized transitional separate dining room in Boston with black walls, dark hardwood floors and no fireplace.
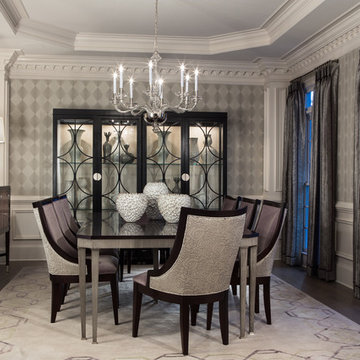
The gray and lavender pallet in this dining room delivers a Zen-like experience. It appears that this is a black and white photographic image, but it is not the case. The subtle tones are so cool and calming that they translate as a range of grays in the photo. The soft color scheme is wonderfully pure and a perfect ally in a space designed to nourish.
Scott Moore Photography
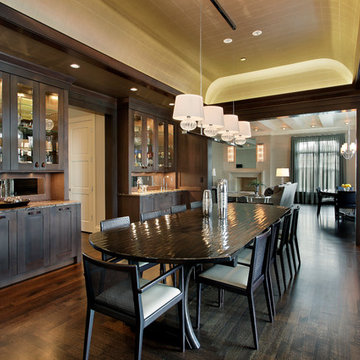
Formal dining room with built-in cabinetry provided by Wood-Mode Cabinetry. Cabinetry design includes: upper cabinets with clear glass doors and & shelves; mirrored backsplash; full height doors on base cabinets; wainscot paneling on walls; plus soffit panel & mouldings. Cabinets are constructed in maple with a dark stain. Cabinetry hardware is subtle using leather tab pulls and leather long pulls.
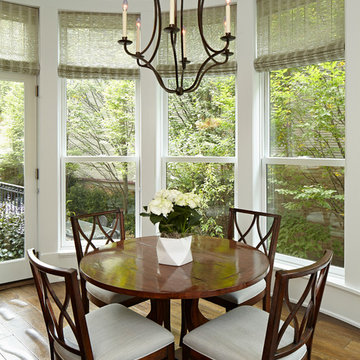
©Nathan Kirkman Photography
Design ideas for a traditional dining room in Chicago with dark hardwood floors.
Design ideas for a traditional dining room in Chicago with dark hardwood floors.
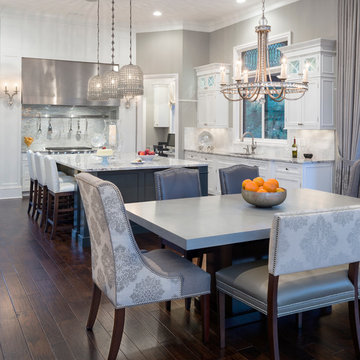
Mixed use seating with French grey custom finished table. Gunmetal Island base with vintage European inspired Island pendants. Custom stainless steel oven hood, Opalescent tile backsplash and a leaded glass transom.
Carlson Productions, LLC
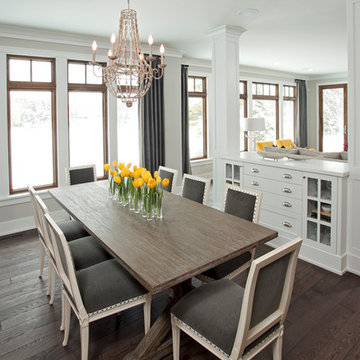
Refined, LLC
Mid-sized transitional dining room in Minneapolis with white walls, dark hardwood floors and no fireplace.
Mid-sized transitional dining room in Minneapolis with white walls, dark hardwood floors and no fireplace.
Dining Room Design Ideas with Dark Hardwood Floors
2
