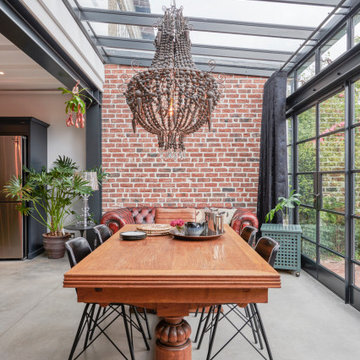Dining Room Design Ideas with Decorative Wall Panelling and Brick Walls
Refine by:
Budget
Sort by:Popular Today
121 - 140 of 2,656 photos
Item 1 of 3

Photo of a mid-sized country separate dining room in Essex with brick floors and brick walls.
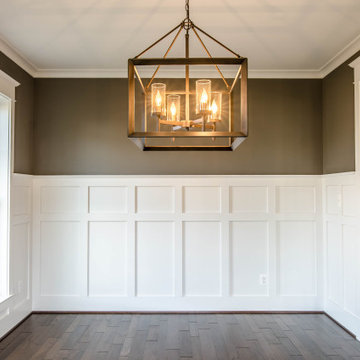
Country dining room in Baltimore with dark hardwood floors, brown floor and decorative wall panelling.
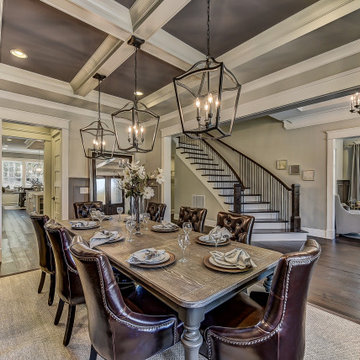
A formal dining room in Charlotte with dark hardwood floors, gray wainscoting, beige walls, and a coffered ceiling.
Photo of a large transitional dining room in Charlotte with beige walls, dark hardwood floors, coffered and decorative wall panelling.
Photo of a large transitional dining room in Charlotte with beige walls, dark hardwood floors, coffered and decorative wall panelling.
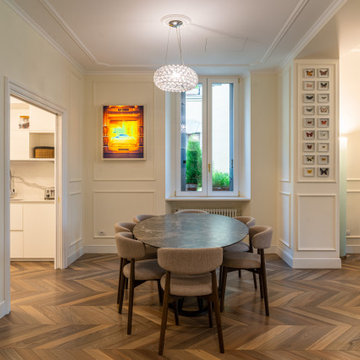
Ampio ed elegante soggiorno caratterizzato da boiserie alle pareti e parquet a spina francese.
Design ideas for a large contemporary dining room in Milan with white walls, light hardwood floors and decorative wall panelling.
Design ideas for a large contemporary dining room in Milan with white walls, light hardwood floors and decorative wall panelling.

Design ideas for a large contemporary open plan dining in Bordeaux with multi-coloured walls, ceramic floors, no fireplace, grey floor, exposed beam and brick walls.

Un gran ventanal aporta luz natural al espacio. El techo ayuda a zonificar el espacio y alberga lass rejillas de ventilación (sistema aerotermia). La zona donde se ubica el sofá y la televisión completa su iluminación gracias a un bañado de luz dimerizable instalado en ambas aparedes. Su techo muestra las bovedillas y bigas de madera origintales, todo ello pintado de blanco.
El techo correspondiente a la zona donde se encuentra la mesa comedor está resuelto en pladur, sensiblemente más bajo. La textura de las paredes origintales se convierte e unoa de las grandes protagonistas del espacio.
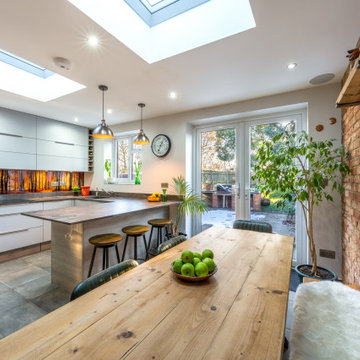
New dark green industrial styled dining chairs were added along with a plush sheepskin throw for the dining bench.
Photo of a mid-sized industrial dining room in London with porcelain floors, grey floor and brick walls.
Photo of a mid-sized industrial dining room in London with porcelain floors, grey floor and brick walls.

Design is often more about architecture than it is about decor. We focused heavily on embellishing and highlighting the client's fantastic architectural details in the living spaces, which were widely open and connected by a long Foyer Hallway with incredible arches and tall ceilings. We used natural materials such as light silver limestone plaster and paint, added rustic stained wood to the columns, arches and pilasters, and added textural ledgestone to focal walls. We also added new chandeliers with crystal and mercury glass for a modern nudge to a more transitional envelope. The contrast of light stained shelves and custom wood barn door completed the refurbished Foyer Hallway.
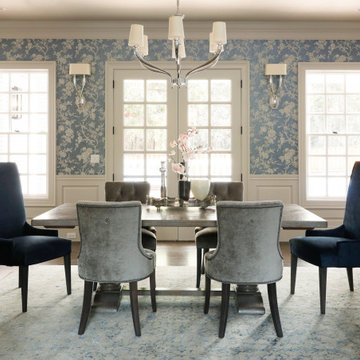
This is an example of a traditional kitchen/dining combo in San Francisco with blue walls, dark hardwood floors and decorative wall panelling.
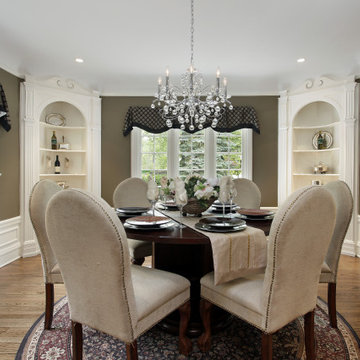
Coveted Interiors
Rutherford, NJ 07070
Inspiration for a mid-sized traditional separate dining room in New York with grey walls, medium hardwood floors, brown floor and decorative wall panelling.
Inspiration for a mid-sized traditional separate dining room in New York with grey walls, medium hardwood floors, brown floor and decorative wall panelling.
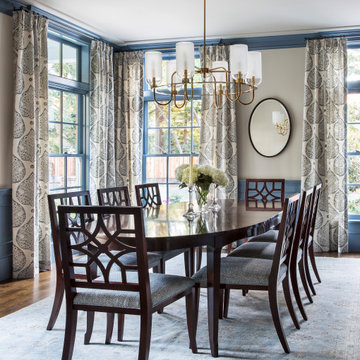
Complete Renovation
Build: EBCON Corporation
Design: Tineke Triggs - Artistic Designs for Living
Architecture: Tim Barber and Kirk Snyder
Landscape: John Dahlrymple Landscape Architecture
Photography: Laura Hull
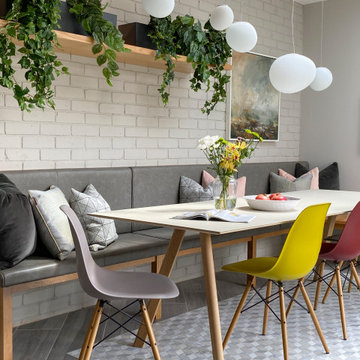
Part of a modern extension for a Victorian property in Bristol, this open plan dining features a light colour scheme and Scandi-inspired furniture.
Inspiration for a large contemporary dining room in Other with white walls, grey floor and brick walls.
Inspiration for a large contemporary dining room in Other with white walls, grey floor and brick walls.
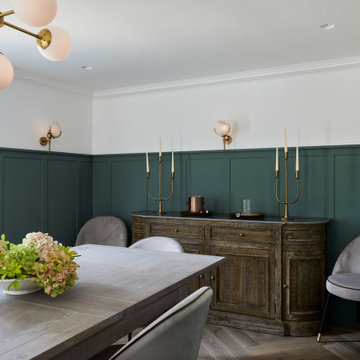
Design ideas for a transitional separate dining room in London with white walls, medium hardwood floors, brown floor, panelled walls and decorative wall panelling.
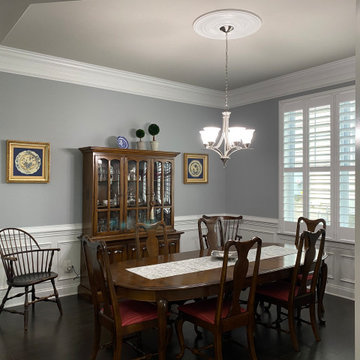
This dining room was impersonal with only builder paint. This was resolved with a beautiful combination of Sherwin Williams Monorail Silver on the walls with SW Colonnade Gray on the ceiling. Now the colors compliment the wood tones and show off the crown molding, wainscoting and ceiling medallion.
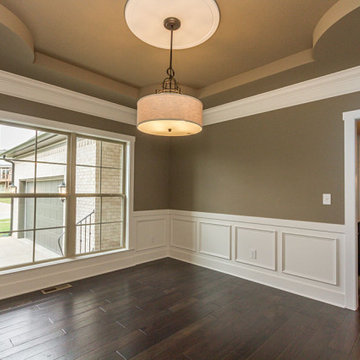
This is an example of a transitional separate dining room in Louisville with green walls, dark hardwood floors, brown floor, recessed and decorative wall panelling.

Design ideas for an expansive modern open plan dining in Milan with grey walls, light hardwood floors, recessed and decorative wall panelling.
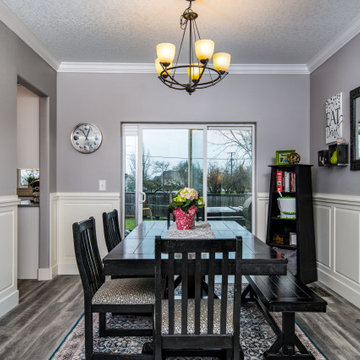
This home addition brings new space for the kitchen and family room allowing for a large island with seating and new living area for the whole family to enjoy. The kitchen was completed using IKEA SEKTION cabinets and custom shaker wide fronts in a white Smart Matte finish by Dendra Doors. Pental Santenay countertop, Richard Sterling Crayon Bianco tile, and Armstrong vinyl plank flooring. This transformation brought new life to a home that the client almost left not seeing the vision that we made a reality.
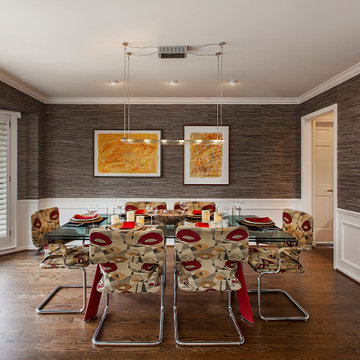
This casually elegant dining room is both sophisticated and comfortable. The stunning paintings are by Michigan artist Linda Ross. The French doors open onto a large deck overlooking a tree-filled vista. To the right is a wet bar leading into a large kitchen.
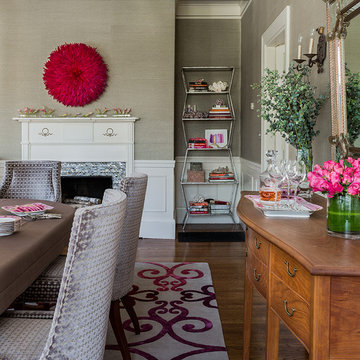
Design ideas for a transitional kitchen/dining combo in Boston with beige walls, medium hardwood floors, a standard fireplace, a tile fireplace surround, brown floor, coffered and decorative wall panelling.
Dining Room Design Ideas with Decorative Wall Panelling and Brick Walls
7
