Dining Room Design Ideas with Decorative Wall Panelling
Refine by:
Budget
Sort by:Popular Today
1 - 20 of 36 photos
Item 1 of 3

Inspiration for a mid-sized transitional separate dining room in Las Vegas with grey walls, vinyl floors, no fireplace, beige floor, recessed and decorative wall panelling.
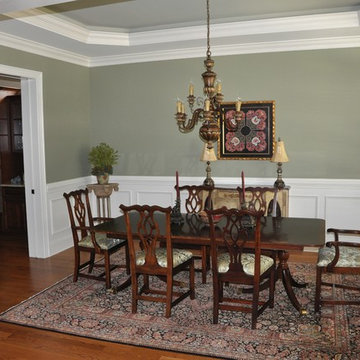
Moving into a new home? Where do your furnishings look and fit the best? Where and what should you purchase new? Downsizing can be even more difficult. How do you get all your cherished belongings to fit? What do you keep and what to you pass onto a new home? I'm here to help. This home was smaller and the homeowners asked me to help make it feel like home and make everything work. Mission accomplished!
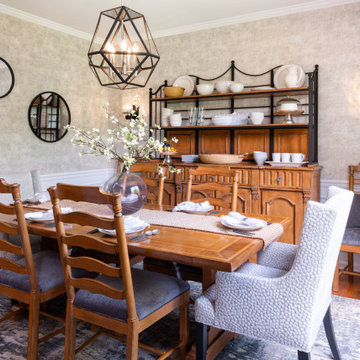
Design ideas for a transitional kitchen/dining combo in New York with beige walls, medium hardwood floors, brown floor, wallpaper and decorative wall panelling.
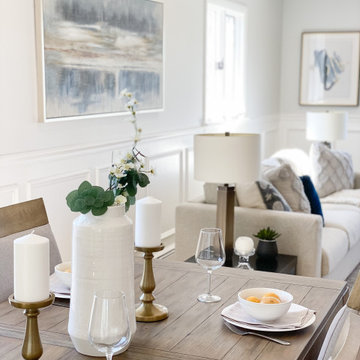
Design ideas for a mid-sized beach style kitchen/dining combo in Boston with grey walls, light hardwood floors, beige floor and decorative wall panelling.
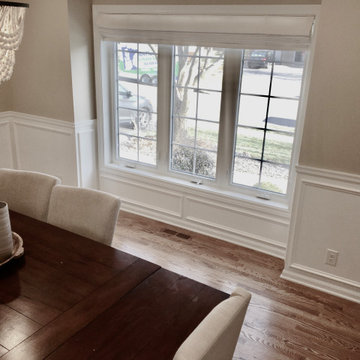
A simple update such as adding wainscotting can completely transform any room.
Mid-sized traditional kitchen/dining combo in Minneapolis with white walls and decorative wall panelling.
Mid-sized traditional kitchen/dining combo in Minneapolis with white walls and decorative wall panelling.
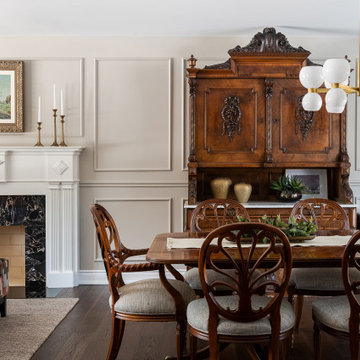
This is an example of a mid-sized traditional kitchen/dining combo in Toronto with beige walls, dark hardwood floors, a standard fireplace, a stone fireplace surround, brown floor and decorative wall panelling.
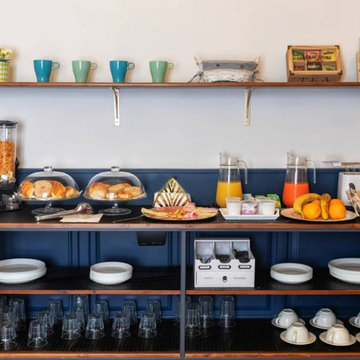
Large eclectic open plan dining in Rome with yellow walls, ceramic floors, grey floor and decorative wall panelling.
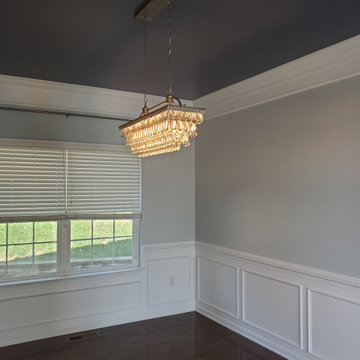
The magic of paint changes a traditional dining room
Inspiration for a mid-sized transitional kitchen/dining combo in Baltimore with grey walls, medium hardwood floors and decorative wall panelling.
Inspiration for a mid-sized transitional kitchen/dining combo in Baltimore with grey walls, medium hardwood floors and decorative wall panelling.
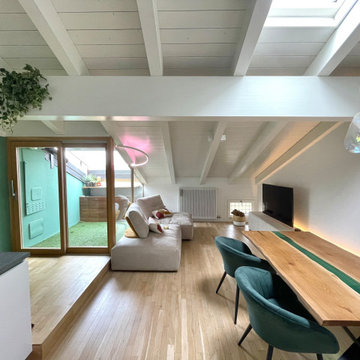
recupero sottotetto
lo studio dello spazio è rivolto a creare zone "libere" da riempire con amici e attività.
Lo stile è minimal e gran parte gli arredi sono stati fatti con prodotti ikea poi rivestiti grazie ad un artigiano locale, a completare l'arredo alcuni pezzi di design.
Obbiettivo far convivere designe e budget
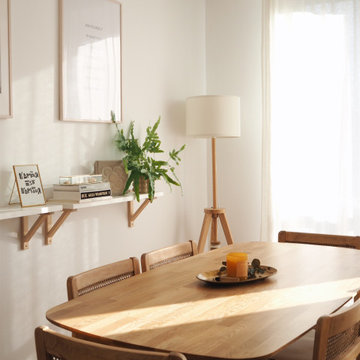
Si eres de los que necesita cambiar constantemente el blanco es lo tuyo! Añadiendo detalles de color puedes ir cambiando y evolucionando tu espacio cada vez que quieras. Pero lo más importante, es siempre combinarlo con algo más! Algún material, textura u otro color que lo haga resaltar.
Los materiales naturales tienen un poder único que hacen que nos sintamos más conectados con la tierra, y por lo tanto, con nosotros mismos. ⠀
¿Lo has sentido alguna vez? Porque yo si!
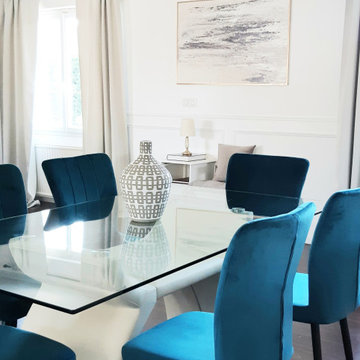
Home staging Salon/Salle à manger
Inspiration for a large transitional open plan dining in Reims with white walls, bamboo floors, a wood stove, brown floor and decorative wall panelling.
Inspiration for a large transitional open plan dining in Reims with white walls, bamboo floors, a wood stove, brown floor and decorative wall panelling.
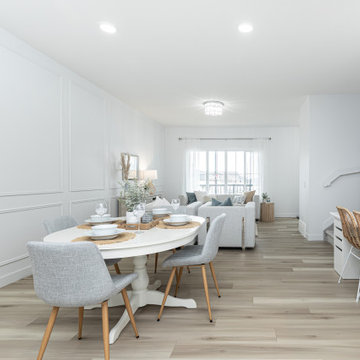
Photo of a small transitional kitchen/dining combo in Edmonton with white walls, laminate floors, beige floor and decorative wall panelling.
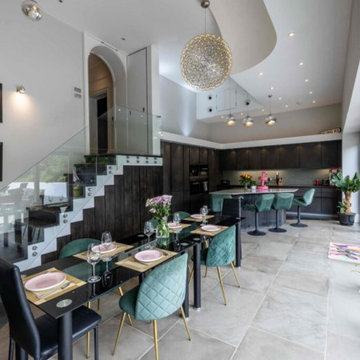
The dining room presents a high-end, yet simple and elegant ambiance, with a clean, refreshing look that exudes sophistication and timeless appeal.
Large contemporary kitchen/dining combo in London with orange walls, ceramic floors, a standard fireplace, a concrete fireplace surround, grey floor, timber and decorative wall panelling.
Large contemporary kitchen/dining combo in London with orange walls, ceramic floors, a standard fireplace, a concrete fireplace surround, grey floor, timber and decorative wall panelling.
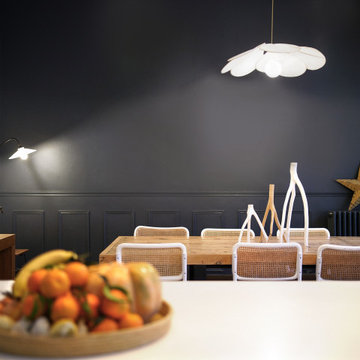
Salle à manger touchant cuisine ouverte. Mur soubassements peints en noir.
Table en bois chinée, chaises chinée.
Inspiration for a large transitional open plan dining in Angers with black walls, dark hardwood floors, brown floor and decorative wall panelling.
Inspiration for a large transitional open plan dining in Angers with black walls, dark hardwood floors, brown floor and decorative wall panelling.
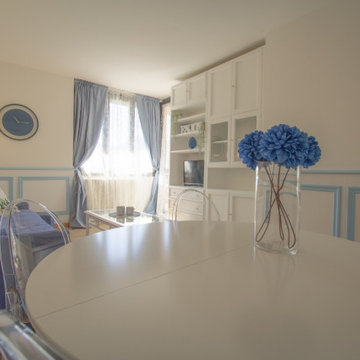
Progetto completo (dal render al lavoro finito) per questo appartamento sul lago di Como acquistato da una coppia Belga con l'intenzione di destinarlo agli affitti brevi. Abbiamo assistito i clienti già durante la fase di acquisto dell'immobile selezionandolo tra altri sul mercato. Abbiamo creato un progetto in formato render per dare la possibilità ai clienti di visualizzare l'effetto finale dopo il restyling. A progetto approvato siamo passati alla fase attuativa. Le prime immagini sono dei render, a seguire il progetto completato ed infine le immagini dell'appartamento prima del cambio look.
Curiosità: l'immobile ha iniziato a ricevere prenotazioni dopo soli 15 minuti che è stato messo sul mercato!
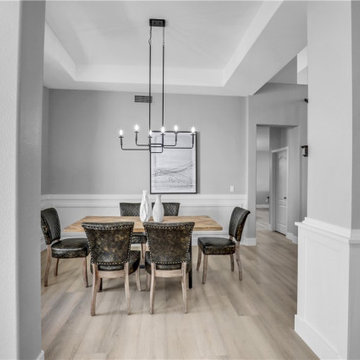
Photo of a mid-sized transitional separate dining room in Las Vegas with grey walls, vinyl floors, no fireplace, beige floor, recessed and decorative wall panelling.
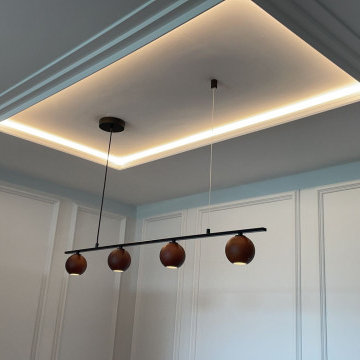
Photo of a mid-sized contemporary open plan dining in Madrid with grey walls, porcelain floors, multi-coloured floor and decorative wall panelling.
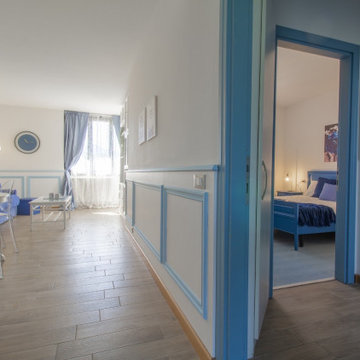
Progetto completo (dal render al lavoro finito) per questo appartamento sul lago di Como acquistato da una coppia Belga con l'intenzione di destinarlo agli affitti brevi. Abbiamo assistito i clienti già durante la fase di acquisto dell'immobile selezionandolo tra altri sul mercato. Abbiamo creato un progetto in formato render per dare la possibilità ai clienti di visualizzare l'effetto finale dopo il restyling. A progetto approvato siamo passati alla fase attuativa. Le prime immagini sono dei render, a seguire il progetto completato ed infine le immagini dell'appartamento prima del cambio look.
Curiosità: l'immobile ha iniziato a ricevere prenotazioni dopo soli 15 minuti che è stato messo sul mercato!
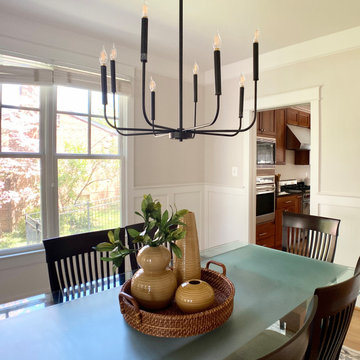
The dining room here utilizes the homeowners dining table and chairs to manage the cost of staging. The rug, artwork and centerpiece are rental items. The homeowner updated the chandelier as per our suggestion.
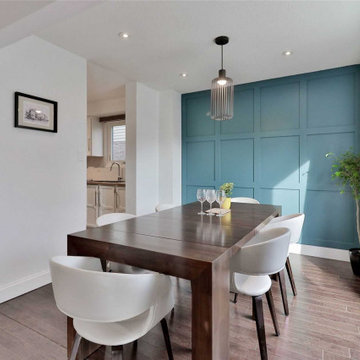
Photo of a mid-sized modern kitchen/dining combo in Toronto with green walls, laminate floors, brown floor and decorative wall panelling.
Dining Room Design Ideas with Decorative Wall Panelling
1