Dining Room Design Ideas with Exposed Beam and Brick Walls
Refine by:
Budget
Sort by:Popular Today
21 - 40 of 172 photos
Item 1 of 3
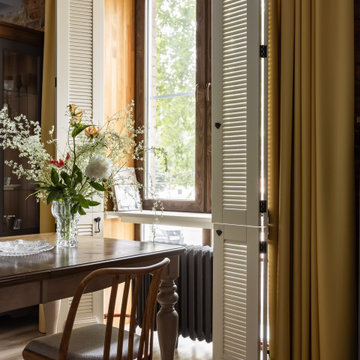
Mid-sized dining room in Other with brown walls, laminate floors, beige floor, exposed beam and brick walls.
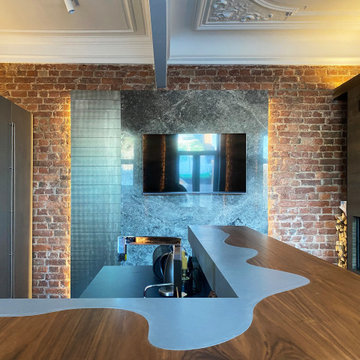
Зона столовой отделена от гостиной перегородкой из ржавых швеллеров, которая является опорой для брутального обеденного стола со столешницей из массива карагача с необработанными краями. Стулья вокруг стола относятся к эпохе европейского минимализма 70-х годов 20 века. Были перетянуты кожей коньячного цвета под стиль дивана изготовленного на заказ. Дровяной камин, обшитый керамогранитом с текстурой ржавого металла, примыкает к исторической белоснежной печи, обращенной в зону гостиной. Кухня зонирована от зоны столовой островом с барной столешницей. Подножье бара, сформировавшееся стихийно в результате неверно в полу выведенных водорозеток, было решено превратить в ступеньку, которая является излюбленным местом детей - на ней очень удобно сидеть в маленьком возрасте. Полы гостиной выложены из массива карагача тонированного в черный цвет.
Фасады кухни выполнены в отделке микроцементом, который отлично сочетается по цветовой гамме отдельной ТВ-зоной на серой мраморной панели и другими монохромными элементами интерьера.
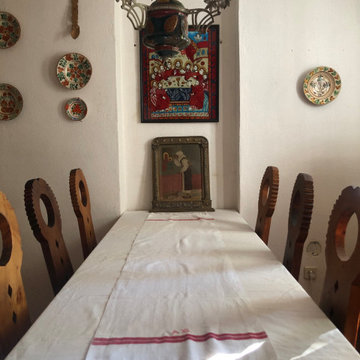
a welcome oasis of greenery and relaxation away from the bustling city life. Built in traditional style with custom built furniture and furnishings, vintage finds and heirlooms and accessorised with items sourced from the local community
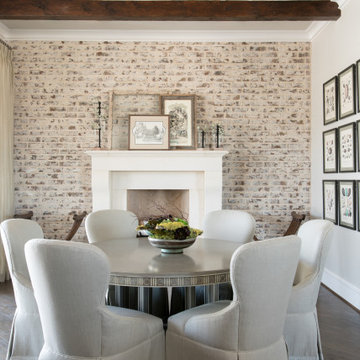
Mid-sized dining room in Dallas with grey walls, dark hardwood floors, a standard fireplace, a stone fireplace surround, brown floor, exposed beam and brick walls.
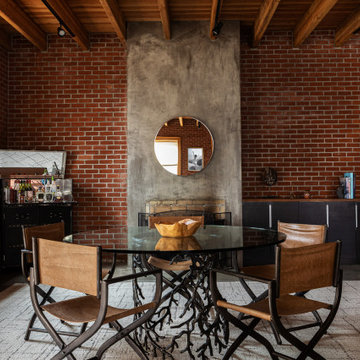
Interior Design by Materials + Methods Design.
This is an example of an industrial open plan dining in New York with concrete floors, grey floor, exposed beam, wood and brick walls.
This is an example of an industrial open plan dining in New York with concrete floors, grey floor, exposed beam, wood and brick walls.

Picture yourself dining in a refined interior of a Chelsea, New York apartment, masterfully designed by Arsight. The space exudes an airy, white elegance, accentuated by unique art and a striking wooden table, surrounded by plush, comfortable chairs. A rustic brick wall provides an earthy contrast to the high ceiling, showcasing exposed beams for an industrial edge. Modern art pieces dress the room in harmony with the warm glow from the pendant light. The room's luxury is grounded by classic parquet flooring, tying together all elements in a seamless blend of style..
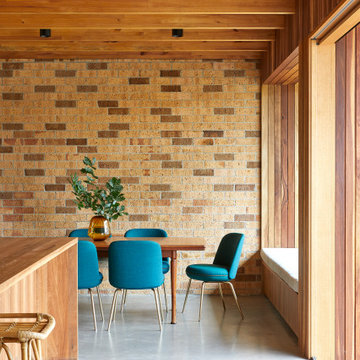
Mid-sized country kitchen/dining combo in Sydney with brown walls, concrete floors, grey floor, exposed beam and brick walls.
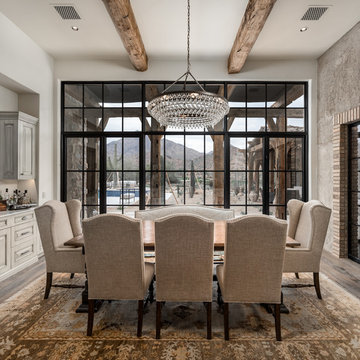
Formal dining room with bricks & masonry, double entry doors, exposed beams, and recessed lighting.
Design ideas for an expansive country separate dining room in Phoenix with multi-coloured walls, dark hardwood floors, a standard fireplace, a stone fireplace surround, brown floor, exposed beam and brick walls.
Design ideas for an expansive country separate dining room in Phoenix with multi-coloured walls, dark hardwood floors, a standard fireplace, a stone fireplace surround, brown floor, exposed beam and brick walls.

Transitional dining room in Los Angeles with beige walls, medium hardwood floors, brown floor, exposed beam, wood and brick walls.
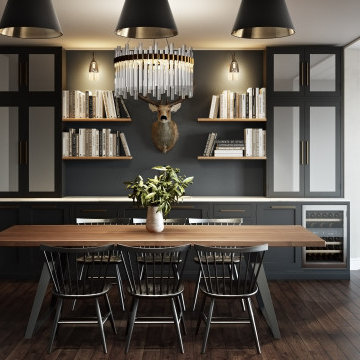
Photo of a mid-sized country kitchen/dining combo with black walls, dark hardwood floors, brown floor, exposed beam and brick walls.
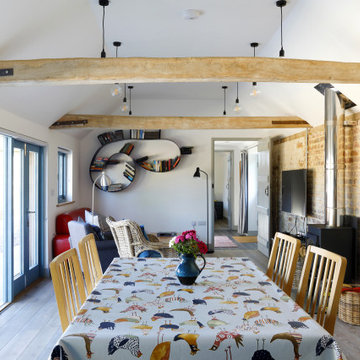
converted farm building into self catered holiday home.
Mid-sized country dining room in Sussex with multi-coloured walls, medium hardwood floors, a wood stove, a brick fireplace surround, brown floor, exposed beam and brick walls.
Mid-sized country dining room in Sussex with multi-coloured walls, medium hardwood floors, a wood stove, a brick fireplace surround, brown floor, exposed beam and brick walls.
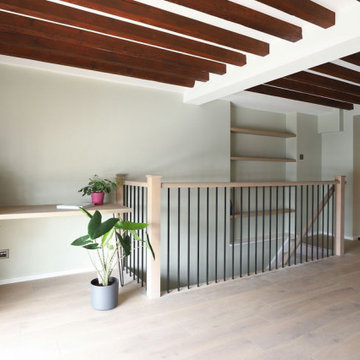
We replaced the previous worn laminate flooring with grey-toned oak flooring. A bespoke desk was fitted into the study nook, with iron hairpin legs to work with the other black fittings in the space. We fitted floating oak shelves in the alcove over the stairwell to make use of the space and add a lovely feature. Soft grey velvet curtains were fitted to bring softness and warmth to the room, allowing the view of The Thames and stunning natural light to shine in through the arched window. The soft organic colour palette added so much to the space, making it a lovely calm, welcoming room to be in, and working perfectly with the red of the brickwork and ceiling beams. Discover more at: https://absoluteprojectmanagement.com/portfolio/matt-wapping/
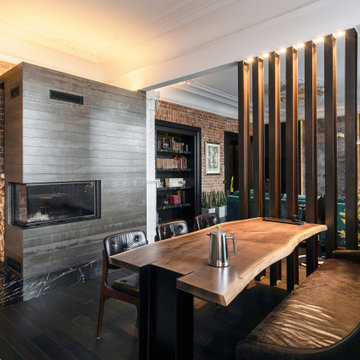
Зона столовой отделена от гостиной перегородкой из ржавых швеллеров, которая является опорой для брутального обеденного стола со столешницей из массива карагача с необработанными краями. Стулья вокруг стола относятся к эпохе европейского минимализма 70-х годов 20 века. Были перетянуты кожей коньячного цвета под стиль дивана изготовленного на заказ. Дровяной камин, обшитый керамогранитом с текстурой ржавого металла, примыкает к исторической белоснежной печи, обращенной в зону гостиной. Кухня зонирована от зоны столовой островом с барной столешницей. Подножье бара, сформировавшееся стихийно в результате неверно в полу выведенных водорозеток, было решено превратить в ступеньку, которая является излюбленным местом детей - на ней очень удобно сидеть в маленьком возрасте. Полы гостиной выложены из массива карагача тонированного в черный цвет.
Фасады кухни выполнены в отделке микроцементом, который отлично сочетается по цветовой гамме отдельной ТВ-зоной на серой мраморной панели и другими монохромными элементами интерьера.

► Reforma Integral de Vivienda en Barrio de Gracia.
✓ Apeos y Refuerzos estructurales.
✓ Recuperación de "Voltas Catalanas".
✓ Fabricación de muebles de cocina a medida.
✓ Decapado de vigas de madera.
✓ Recuperación de pared de Ladrillo Visto.
✓ Restauración de pavimento hidráulico.
✓ Acondicionamiento de aire por conductos ocultos.
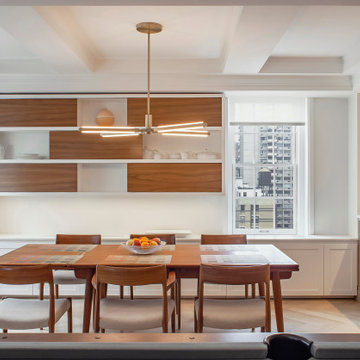
Beautiful open dining room with custom floating wood shelves, a mid-century modern table, and a gorgeous brass pendant over the table.
New clear finished herringbone floors and cabinets throughout. White custom base cabinets.
Clean, modern window shades at pre-war windows with amazing views.
The original pre war beamed ceilings are preserved.

Photo of a large industrial open plan dining in Moscow with grey walls, medium hardwood floors, a ribbon fireplace, a metal fireplace surround, beige floor, exposed beam and brick walls.
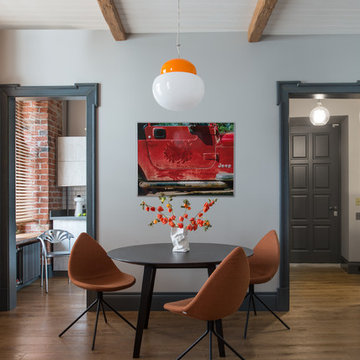
Design ideas for an eclectic dining room in Moscow with medium hardwood floors, brown floor, exposed beam and brick walls.
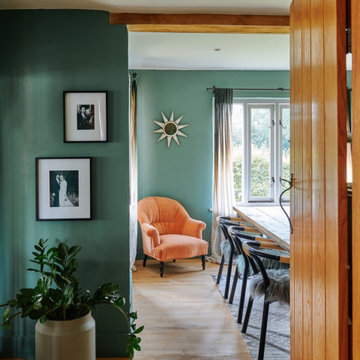
We did a refurbishment and the interior design of this dining room in this lovely country home in Hamshire.
This is an example of a mid-sized country separate dining room in Hampshire with blue walls, medium hardwood floors, no fireplace, brown floor, exposed beam and brick walls.
This is an example of a mid-sized country separate dining room in Hampshire with blue walls, medium hardwood floors, no fireplace, brown floor, exposed beam and brick walls.
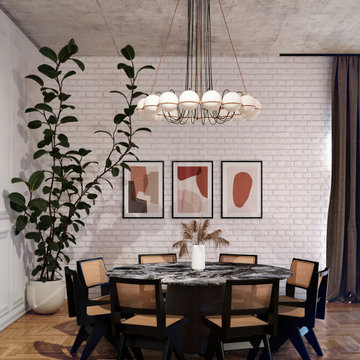
Photo of a small midcentury dining room in Amsterdam with white walls, medium hardwood floors, exposed beam and brick walls.
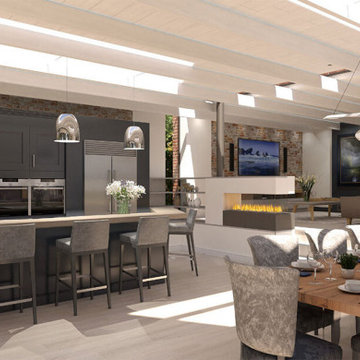
Internally the kitchen and dining space are stepped down from the living space behind
Photo of a mid-sized modern kitchen/dining combo in London with multi-coloured walls, light hardwood floors, a two-sided fireplace, beige floor, exposed beam and brick walls.
Photo of a mid-sized modern kitchen/dining combo in London with multi-coloured walls, light hardwood floors, a two-sided fireplace, beige floor, exposed beam and brick walls.
Dining Room Design Ideas with Exposed Beam and Brick Walls
2