All Fireplaces Dining Room Design Ideas with Green Floor
Refine by:
Budget
Sort by:Popular Today
1 - 20 of 22 photos
Item 1 of 3
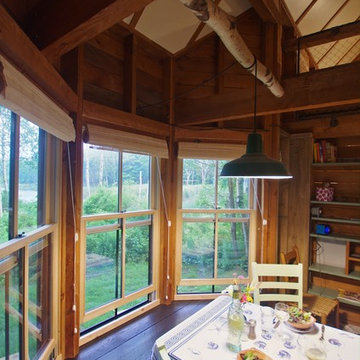
Photo of a small country open plan dining in Portland Maine with painted wood floors, a wood stove, a metal fireplace surround and green floor.
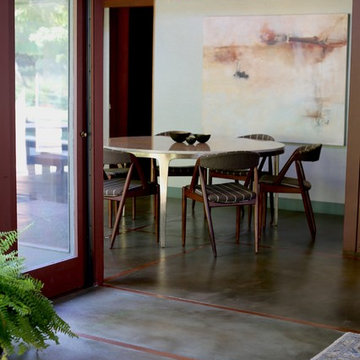
debra szidon
Mid-sized transitional kitchen/dining combo in San Francisco with green walls, concrete floors, a standard fireplace, a brick fireplace surround and green floor.
Mid-sized transitional kitchen/dining combo in San Francisco with green walls, concrete floors, a standard fireplace, a brick fireplace surround and green floor.
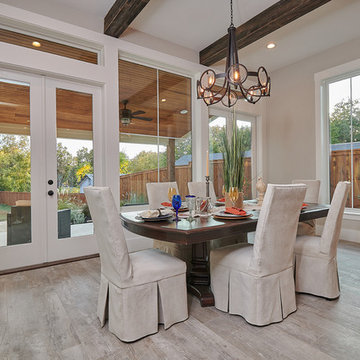
Dining room overlooks backyard and features reclaimed wood-clad beams.
Inspiration for a mid-sized country kitchen/dining combo in Dallas with grey walls, ceramic floors, a ribbon fireplace, a tile fireplace surround and green floor.
Inspiration for a mid-sized country kitchen/dining combo in Dallas with grey walls, ceramic floors, a ribbon fireplace, a tile fireplace surround and green floor.
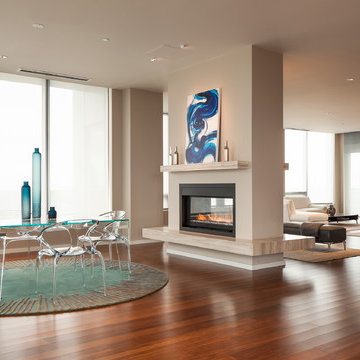
Elevating the mix of modern and transitional with furniture and finishes. Furniture by Roche Bobois of Seattle
This is an example of a large modern open plan dining in Seattle with bamboo floors, a two-sided fireplace, a stone fireplace surround and green floor.
This is an example of a large modern open plan dining in Seattle with bamboo floors, a two-sided fireplace, a stone fireplace surround and green floor.
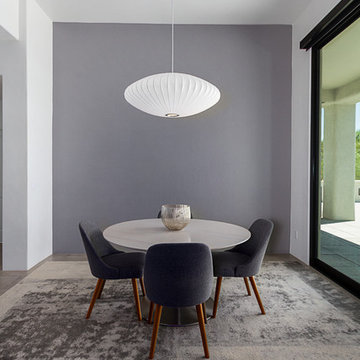
Jeff Volker Photographer
Large contemporary open plan dining in Phoenix with grey walls, porcelain floors, a standard fireplace, a tile fireplace surround and green floor.
Large contemporary open plan dining in Phoenix with grey walls, porcelain floors, a standard fireplace, a tile fireplace surround and green floor.
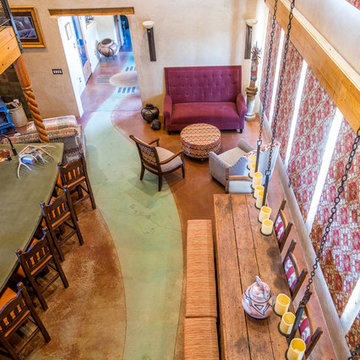
The open concept living, dining and kitchen areas preserve views of the home with motorized roman shades to maintain the internal temperature in this passive solar home.
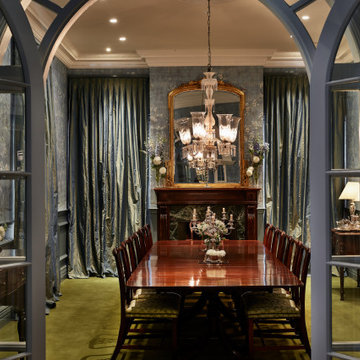
Formal dining room with fireplace, access to butlers pantry and outside porch.
Large transitional separate dining room in Other with blue walls, carpet, a standard fireplace, a stone fireplace surround, green floor and wallpaper.
Large transitional separate dining room in Other with blue walls, carpet, a standard fireplace, a stone fireplace surround, green floor and wallpaper.
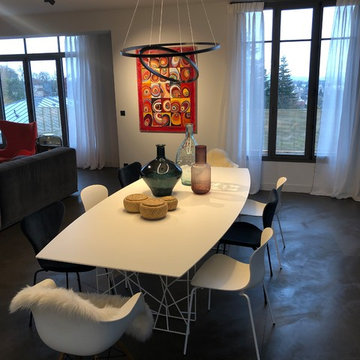
Une table B&B blanc laqué mat associé aux
Chaises DSW et 3 chaises série 7 LaLa Berlin intercalées avec 3 chaises Nap blanches.
Voilà ce que disait le très primé designer Kasper Salto à propos de ses chaises Nap :
"En ce qui me concerne, le design est une affaire de pertinence, en d'autres termes, c'est créer un objet convenant parfaitement à l'utilisateur. dans le cas de la chaise Nap, je voulais impérativement que l'on puisse s'asseoir confortablement dans le plus grand nombre de positions possibles. Son nom est une abréviation des trois principales positions, Normal, Active et Passive. Car être assis est en réalité un mouvement constant".
Une forme organique et douce avec un dossier flexible,
elle peut s'empiler, de plus le matériau est solide et recyclable
La chaise parfaite !
Création www.homeattitudes.net
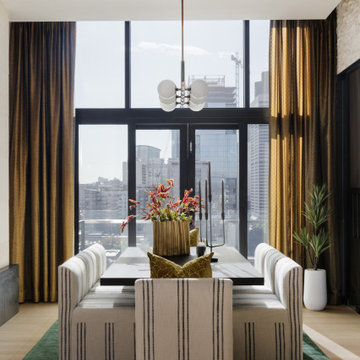
Modern rustic dining room with ceiling high windows and city view. Inset draperies, linear lighting and organic textiles ground the dining space fit for 8 guests.
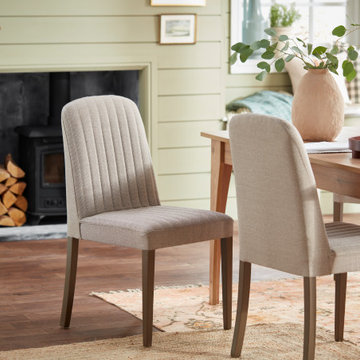
Working with DFS through The Hut Group as a Freelance Interior Stylist to create a country dining space.
Mid-sized country dining room in Manchester with green walls, medium hardwood floors, a wood stove and green floor.
Mid-sized country dining room in Manchester with green walls, medium hardwood floors, a wood stove and green floor.
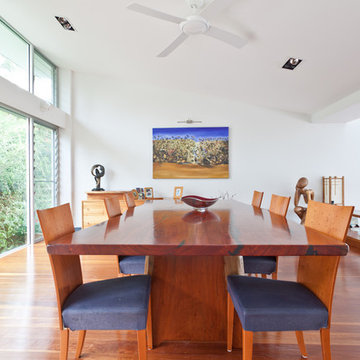
Open plan dining room with an abundance of natural light.
Design ideas for a mid-sized contemporary kitchen/dining combo in Sydney with white walls, dark hardwood floors, a ribbon fireplace and green floor.
Design ideas for a mid-sized contemporary kitchen/dining combo in Sydney with white walls, dark hardwood floors, a ribbon fireplace and green floor.
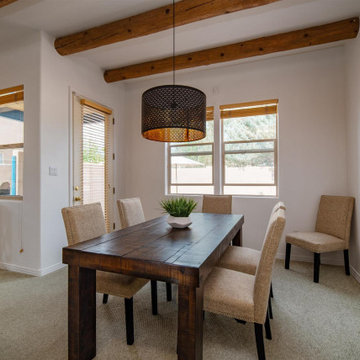
Photo of a mid-sized kitchen/dining combo in Other with white walls, carpet, a corner fireplace, a plaster fireplace surround, green floor and exposed beam.
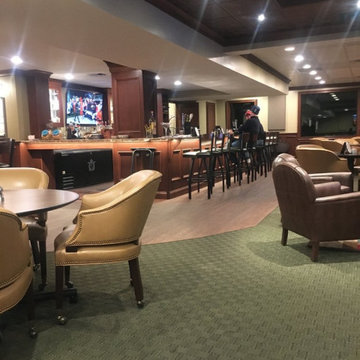
Champions Lounge on the Second floor of Rolling Hills. The Design Objective was to be that of a Modern Pub feel with Warm tones to compliment the expansive views of the Golf Course. Utilizing Large columns, tin ceilings, A beautiful focal point Fireplace, and upholstered pieces, the space is warm and inviting.
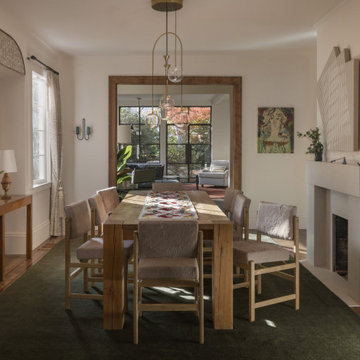
This is an example of a mid-sized contemporary separate dining room in San Francisco with yellow walls, medium hardwood floors, a standard fireplace, a stone fireplace surround and green floor.
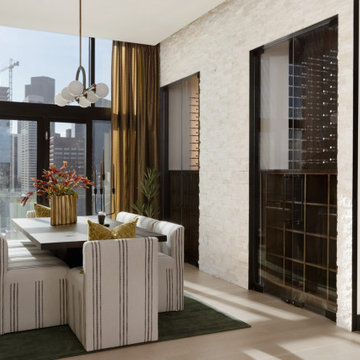
Penthouse dining room with modern rustic finishes, custom dining chairs and original artwork.
Mid-sized modern kitchen/dining combo in Denver with white walls, light hardwood floors, a two-sided fireplace and green floor.
Mid-sized modern kitchen/dining combo in Denver with white walls, light hardwood floors, a two-sided fireplace and green floor.
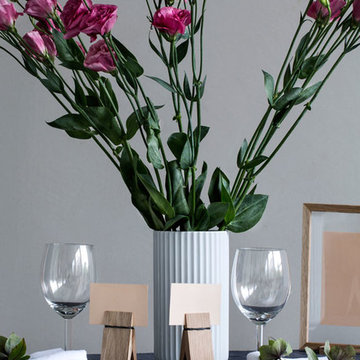
Diese modernen, aus massivem Eichenholz gefertigten Deko-Holzklammern PINCH von Moebe, begeistern durch ihr simples und schlichtes Design. Ob als Notizhalter, Platzkärtchenhalter oder Postkartenhalter, diese einfache Konstruktion ist vielseitig einsetzbar. Mittels eines vorhandenen kleinen Lochs und einem Stift ist es möglich, die Holzklammern an der Wand zu befestigen. So haben sie Ihre Notizen noch besser im Blick und das ganze sieht sogar noch einzigartig und stylisch aus. Eine clevere und simple Dekoidee.
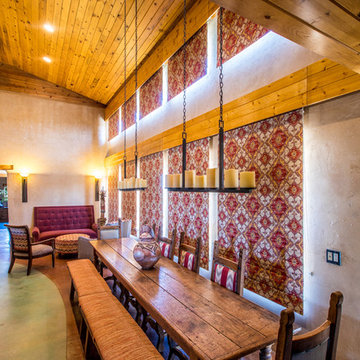
The open concept living, dining and kitchen areas preserve views of the home with motorized roman shades to maintain the internal temperature in this passive solar home.
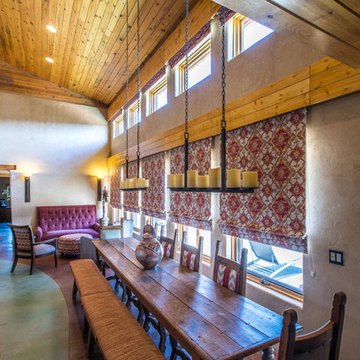
The open concept living, dining and kitchen areas preserve views of the home with motorized roman shades to maintain the internal temperature in this passive solar home.
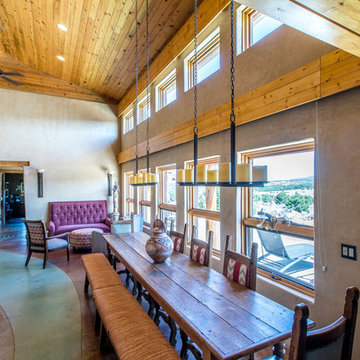
The open concept living, dining and kitchen areas preserve views of the home with motorized roman shades to maintain the internal temperature in this passive solar home.
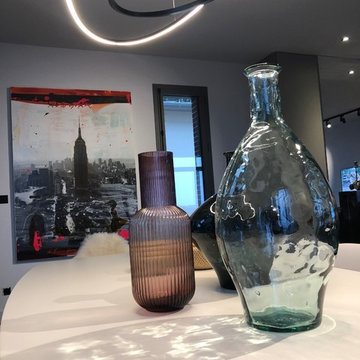
Le lustre Ellisse au design interstellaire placé au dessus d'une table Synopsis éclairera subtilement mais efficacement le repas
Création www.homeattitudes.net
All Fireplaces Dining Room Design Ideas with Green Floor
1