Dining Room Design Ideas with Green Walls and Beige Floor
Refine by:
Budget
Sort by:Popular Today
81 - 100 of 527 photos
Item 1 of 3
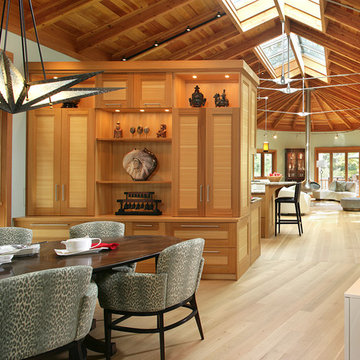
Clifford Starr
Mid-sized transitional open plan dining in New York with green walls, light hardwood floors and beige floor.
Mid-sized transitional open plan dining in New York with green walls, light hardwood floors and beige floor.
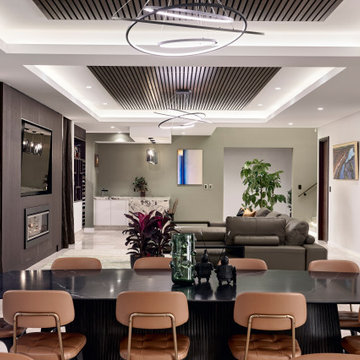
This is an example of a mid-sized contemporary dining room in Perth with green walls, ceramic floors, a standard fireplace, a wood fireplace surround, beige floor and coffered.
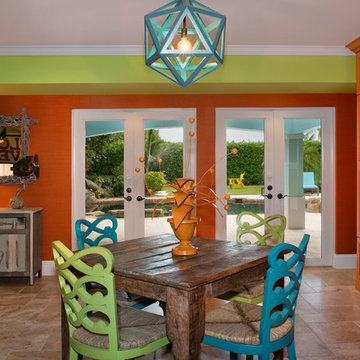
Fun, funky and colorful downstairs Family Room. Lanai is located right outside of this Family Room, it was designed to be relaxing, comfortable, inviting and childproof. The addition of a Dining Table and Kitchen help to make this an area that is easy to hang out.
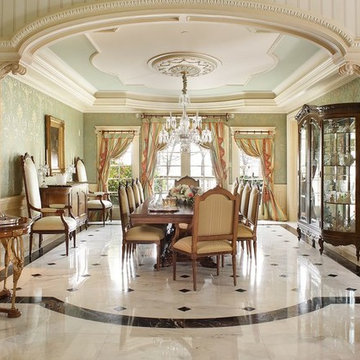
Hand made drapery panels and wall and chair upholstery designed and fabricated by Windows of Montclair.
Scalamandre patterned silk upholstered walls. Silk stripe fabric used in window treatments by Scalamandre.
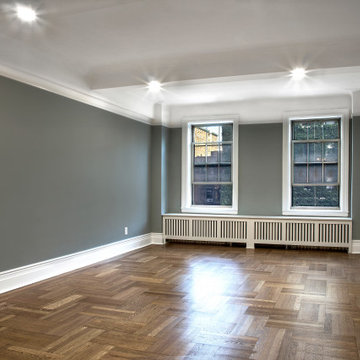
Dining room renovation in a pre-war apartment on the Upper West Side
Photo of a large midcentury kitchen/dining combo in New York with green walls, medium hardwood floors, no fireplace, beige floor and coffered.
Photo of a large midcentury kitchen/dining combo in New York with green walls, medium hardwood floors, no fireplace, beige floor and coffered.
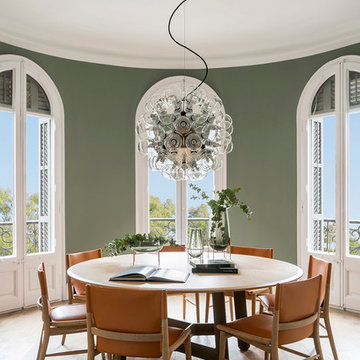
Photo of a mid-sized mediterranean separate dining room in Barcelona with green walls, medium hardwood floors and beige floor.
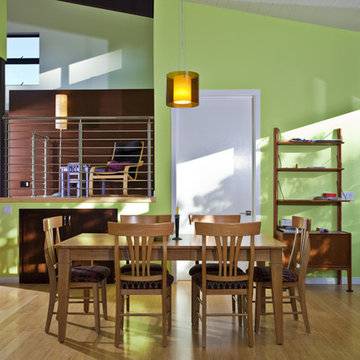
Strong horizontal lines and bold colors liven up this Eichler neighborhood. Uber green design features, passive solar design, and sustainable practices abound, making this small house a great place to live without making a large environmental footprint - Frank Paul Perez photo credit
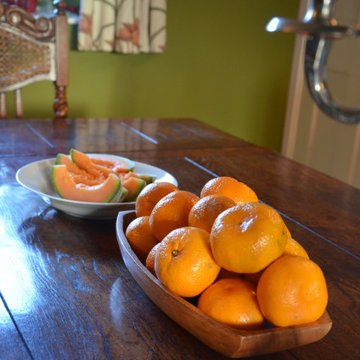
This rich vibrant dining room was painted using Dulux's Crested Moss, inspired by the verdant green within the beautiful crewel work curtains and contrasts perfectly with the antique mahogany furniture.
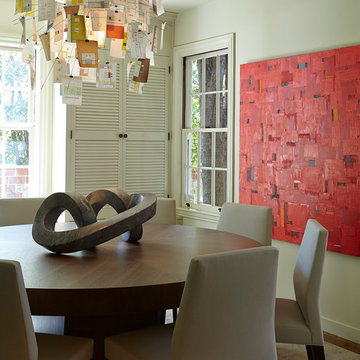
Interior Design: Pamela Pennington Studios. Photo Credit: Eric Zepeda
Inspiration for a mid-sized contemporary kitchen/dining combo in San Francisco with green walls, light hardwood floors, no fireplace, a plaster fireplace surround and beige floor.
Inspiration for a mid-sized contemporary kitchen/dining combo in San Francisco with green walls, light hardwood floors, no fireplace, a plaster fireplace surround and beige floor.
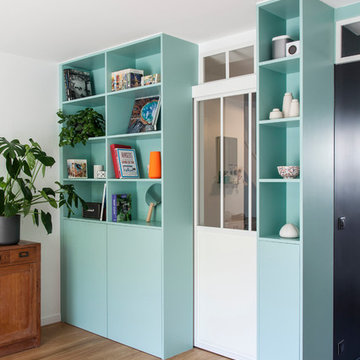
Bibliothèque sur mesure, avec porte coulissante intégrée.
Design ideas for a modern dining room in Paris with green walls, light hardwood floors and beige floor.
Design ideas for a modern dining room in Paris with green walls, light hardwood floors and beige floor.
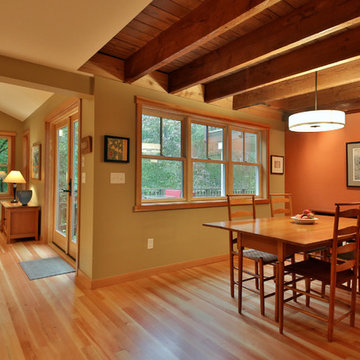
Design ideas for a small arts and crafts kitchen/dining combo in Seattle with green walls, light hardwood floors, no fireplace and beige floor.
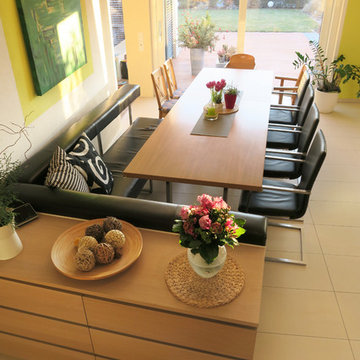
Das Edelstahl-Tischgestell wurde sonderangefertigt und ist ausziehbar. Somit entsteht ein Essplatz im XXL-Format. Das angesetzte Sideboard ist mit Rollen ausgestattet und bei Bedarf an die gewünschte Stelle zu positionieren.
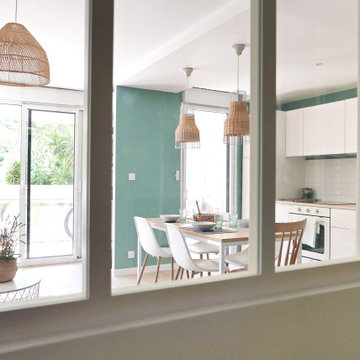
La rénovation de cet appartement familial en bord de mer fût un beau challenge relevé en 8 mois seulement !
L'enjeu était d'offrir un bon coup de frais et plus de fonctionnalité à cet intérieur restés dans les années 70. Adieu les carrelages colorées, tapisseries et petites pièces cloisonnés.
Nous avons revus entièrement le plan en ajoutant à ce T2 un coin nuit supplémentaire et une belle pièce de vie donnant directement sur la terrasse : idéal pour les vacances !
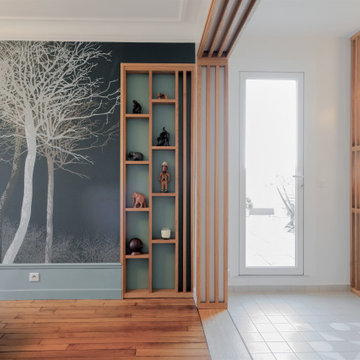
Inspiration for a large contemporary open plan dining in Paris with green walls, light hardwood floors, no fireplace and beige floor.
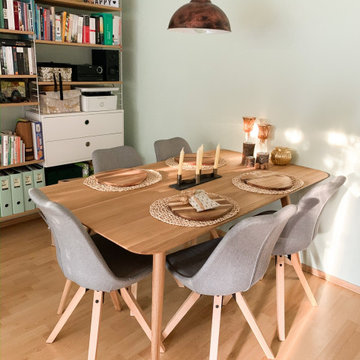
Ins Wohnzimmer integrierter Essbereich.
Der Echtholz-Eichentisch sorgt für eine gemütliche Atmosphäre und kann viele Jahre genutzt werden (abschleifbar). Durch die Größe von 160x 80cm können 4-5 Personen bequem daran sitzen. Da die Kundin gerne Gastgeberin ist, war Ihr dieser Platz besonders wichtig.
Im Hintergrund ist das zeitlose Wandleiter-Regal "String" von Designer und Architekt Nisse Strinning zum Einsatz gekommen. Ein Klassiker seit 1949.
Hier bekamen die geliebten Bücher und auch andere Alltagsdinge einen schönen Platz.
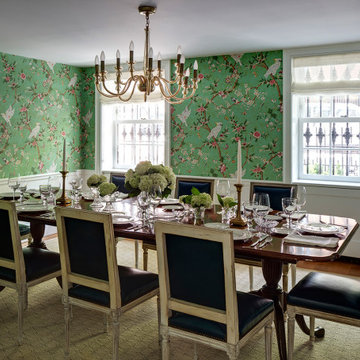
This Greek Revival row house in Boerum Hill was previously owned by a local architect who renovated it several times, including the addition of a two-story steel and glass extension at the rear. The new owners came to us seeking to restore the house and its original formality, while adapting it to the modern needs of a family of five. The detailing of the 25 x 36 foot structure had been lost and required some sleuthing into the history of Greek Revival style in historic Brooklyn neighborhoods.
In addition to completely re-framing the interior, the house also required a new south-facing brick façade due to significant deterioration. The modern extension was replaced with a more traditionally detailed wood and copper- clad bay, still open to natural light and the garden view without sacrificing comfort. The kitchen was relocated from the first floor to the garden level with an adjacent formal dining room. Both rooms were enlarged from their previous iterations to accommodate weekly dinners with extended family. The kitchen includes a home office and breakfast nook that doubles as a homework station. The cellar level was further excavated to accommodate finished storage space and a playroom where activity can be monitored from the kitchen workspaces.
The parlor floor is now reserved for entertaining. New pocket doors can be closed to separate the formal front parlor from the more relaxed back portion, where the family plays games or watches TV together. At the end of the hall, a powder room with brass details, and a luxe bar with antique mirrored backsplash and stone tile flooring, leads to the deck and direct garden access. Because of the property width, the house is able to provide ample space for the interior program within a shorter footprint. This allows the garden to remain expansive, with a small lawn for play, an outdoor food preparation area with a cast-in-place concrete bench, and a place for entertaining towards the rear. The newly designed landscaping will continue to develop, further enhancing the yard’s feeling of escape, and filling-in the views from the kitchen and back parlor above. A less visible, but equally as conscious, addition is a rooftop PV solar array that provides nearly 100% of the daily electrical usage, with the exception of the AC system on hot summer days.
The well-appointed interiors connect the traditional backdrop of the home to a youthful take on classic design and functionality. The materials are elegant without being precious, accommodating a young, growing family. Unique colors and patterns provide a feeling of luxury while inviting inhabitants and guests to relax and enjoy this classic Brooklyn brownstone.
This project won runner-up in the architecture category for the 2017 NYC&G Innovation in Design Awards and was featured in The American House: 100 Contemporary Homes.
Photography by Francis Dzikowski / OTTO
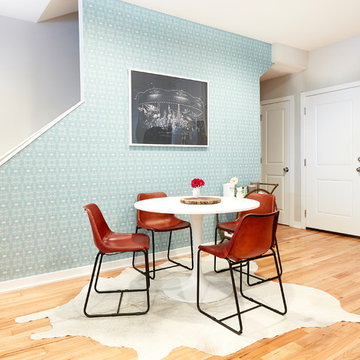
Photos: Brian Wetzel
Photo of a mid-sized eclectic dining room in Philadelphia with green walls, light hardwood floors, no fireplace and beige floor.
Photo of a mid-sized eclectic dining room in Philadelphia with green walls, light hardwood floors, no fireplace and beige floor.
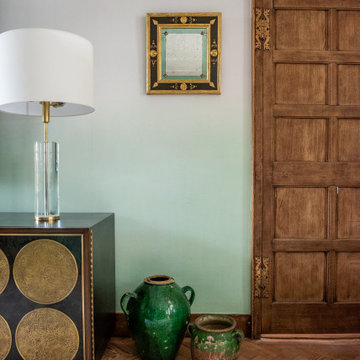
An old and dark transitionary space was transformed into a bright and fresh dining room. The room is off a conservatory and brings the outside in the house by using plants and greenery.
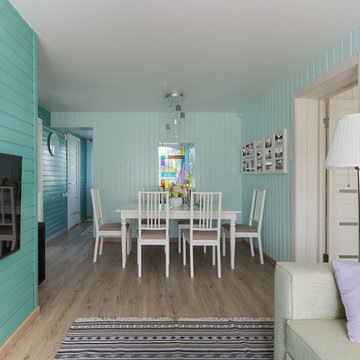
Inspiration for a small contemporary open plan dining in Other with green walls, vinyl floors and beige floor.
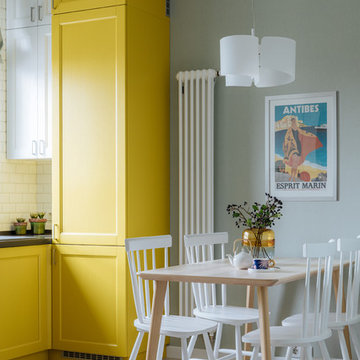
Transitional kitchen/dining combo in Moscow with green walls, light hardwood floors and beige floor.
Dining Room Design Ideas with Green Walls and Beige Floor
5