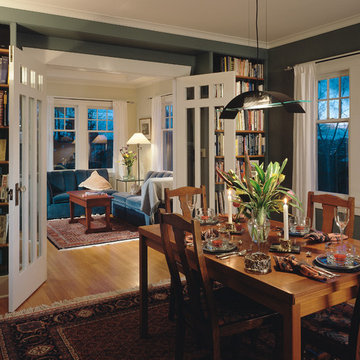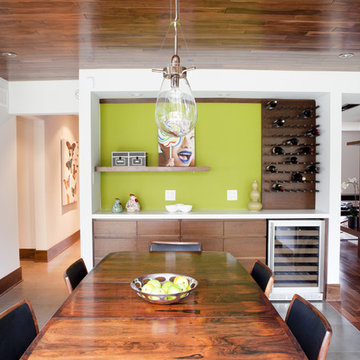Dining Room Design Ideas with Green Walls and Multi-coloured Walls
Refine by:
Budget
Sort by:Popular Today
121 - 140 of 12,163 photos
Item 1 of 3
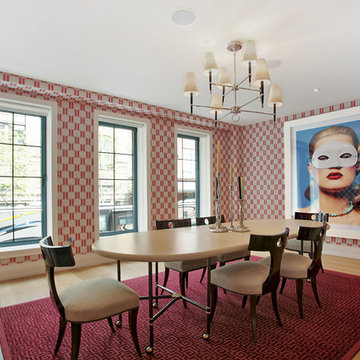
Design ideas for a large contemporary kitchen/dining combo in New York with multi-coloured walls and medium hardwood floors.
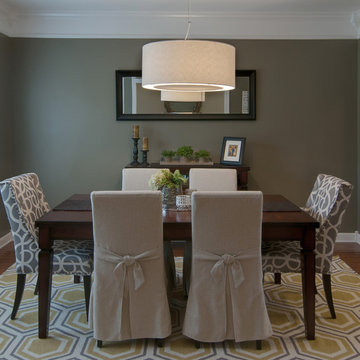
This clients dining room needed a functional solution for children dining in. The "easy to clean" slip-covered chairs, allows for a pretty, yet functional approach to dining with kids. Casual decor, re-purposed artwork, new lamp fixture and rug resulted in a kid-friendly, yet adult savvy dining experience.
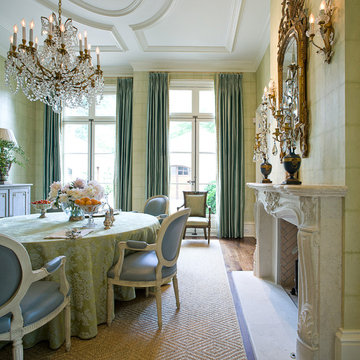
James Lockhart photo
Large separate dining room in Atlanta with green walls, medium hardwood floors, a standard fireplace and a stone fireplace surround.
Large separate dining room in Atlanta with green walls, medium hardwood floors, a standard fireplace and a stone fireplace surround.
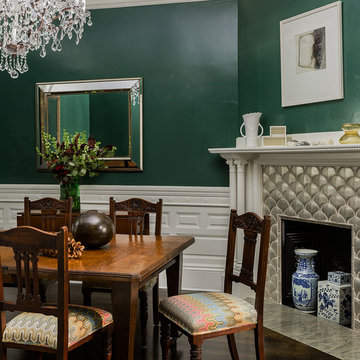
Michael Lee
Photo of a large traditional separate dining room in Boston with green walls, dark hardwood floors, a standard fireplace, a plaster fireplace surround and brown floor.
Photo of a large traditional separate dining room in Boston with green walls, dark hardwood floors, a standard fireplace, a plaster fireplace surround and brown floor.
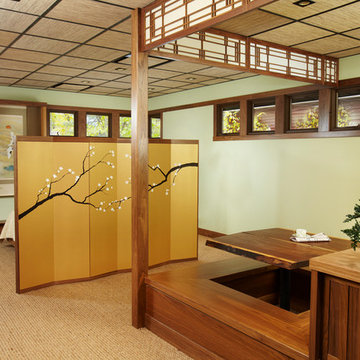
Dining area and Room Screen/Headboard. The shoji panels above the dining area are patterned after the windows of the main house.
Inspiration for a mid-sized asian kitchen/dining combo in Chicago with green walls, carpet and no fireplace.
Inspiration for a mid-sized asian kitchen/dining combo in Chicago with green walls, carpet and no fireplace.
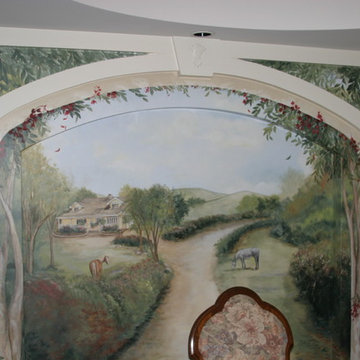
Inspiration for a mid-sized traditional separate dining room in Los Angeles with multi-coloured walls.
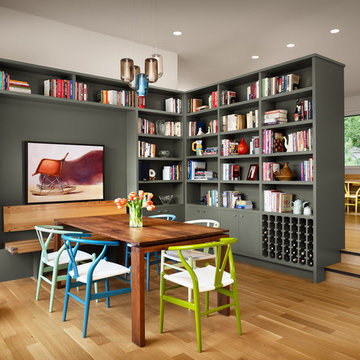
Casey Dunn
Photo of a contemporary dining room in Austin with medium hardwood floors and green walls.
Photo of a contemporary dining room in Austin with medium hardwood floors and green walls.
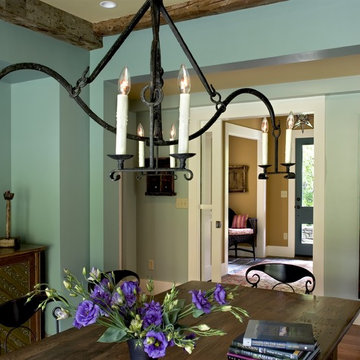
Rob Karosis Photography
www.robkarosis.com
Country dining room in Burlington with green walls.
Country dining room in Burlington with green walls.
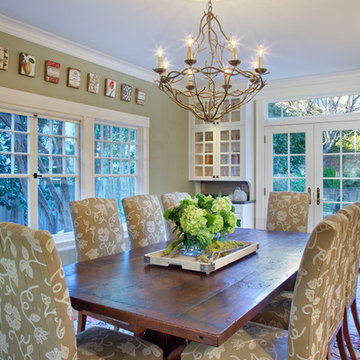
Custom made chairs surround a large dining room table handcrafted in the U.K. from reclaimed wood. A forest-inspired chandelier was hand painted in a bronze finish.

Inspiration for an eclectic dining room in New York with multi-coloured walls, medium hardwood floors, brown floor and wallpaper.

Photo of a large traditional open plan dining in London with green walls, medium hardwood floors, a standard fireplace, a stone fireplace surround, brown floor, exposed beam and panelled walls.
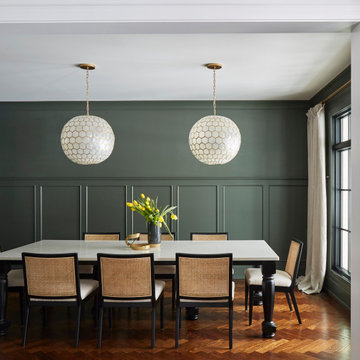
Photo of a large country separate dining room in Chicago with green walls, medium hardwood floors and brown floor.
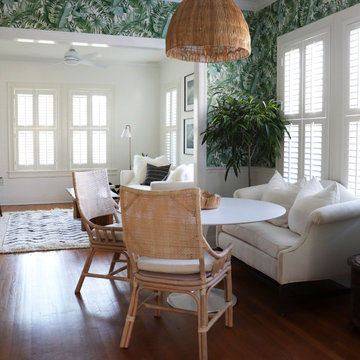
This relaxing space was filled with all new furnishings, décor, and lighting that allow comfortable dining. An antique upholstered settee adds a refined character to the space.
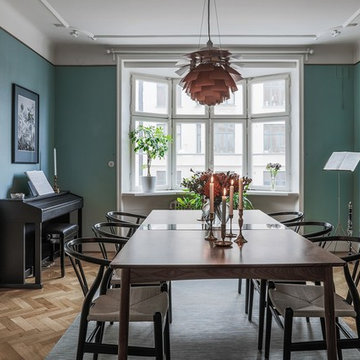
SE360/ Erik G
Photo of a scandinavian separate dining room in Malmo with green walls, light hardwood floors and beige floor.
Photo of a scandinavian separate dining room in Malmo with green walls, light hardwood floors and beige floor.
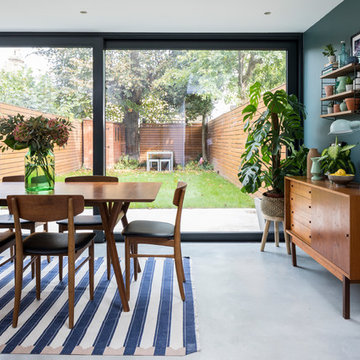
Chris Snook
This is an example of a midcentury dining room in London with green walls and grey floor.
This is an example of a midcentury dining room in London with green walls and grey floor.
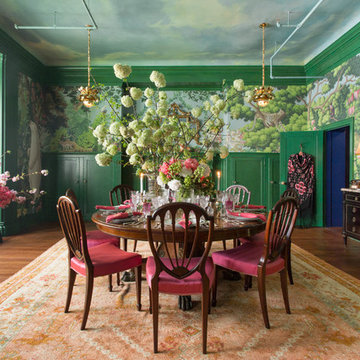
Photo: Rikki Snyder © 2017 Houzz
Design ideas for a traditional open plan dining in New York with multi-coloured walls and medium hardwood floors.
Design ideas for a traditional open plan dining in New York with multi-coloured walls and medium hardwood floors.
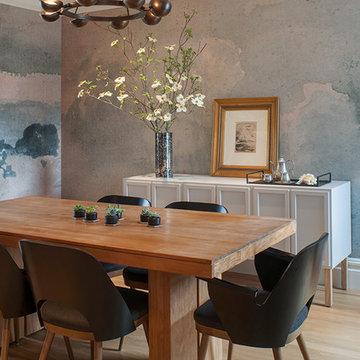
For this San Francisco family of five, RBD was hired to make the space unique and functional for three toddlers under the age of four, but to also maintain a sophisticated look. Wallpaper covers the Dining Room, Powder Room, Master Bathroom, and the inside of the Entry Closet for a fun treat each time it gets opened! With furnishings, lighting, window treatments, plants and accessories RBD transformed the home from mostly grays and whites to a space with personality and warmth.
With the partnership of Ted Boerner RBD helped design a custom television cabinet to conceal the TV and AV equipment in the living room. Across the way sits a kid-friendly blueberry leather sofa perfect for movie nights. Finally, a custom piece of art by Donna Walker was commissioned to tie the room together. In the dining room RBD worked around the client's existing teak table and paired it with Viennese Modernist Chairs in the manner of Oswald Haerdtl. Lastly a Jonathan Browning chandelier is paired with a Pinch sideboard and Anewall Wallpaper for casual sophistication.
Photography by: Sharon Risedorph
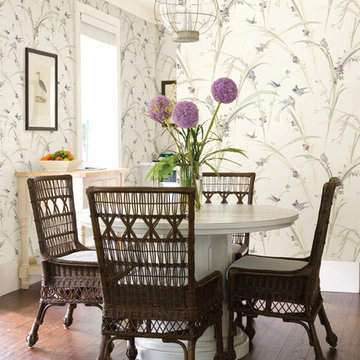
A beautiful transitional kitchen design! Featuring a gorgeous botanical wallpaper with birds in flight, and dark wicker furniture, this refreshing space brings the outdoors in.
Dining Room Design Ideas with Green Walls and Multi-coloured Walls
7
