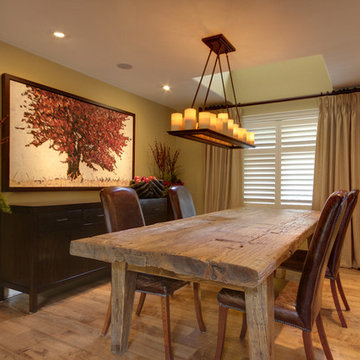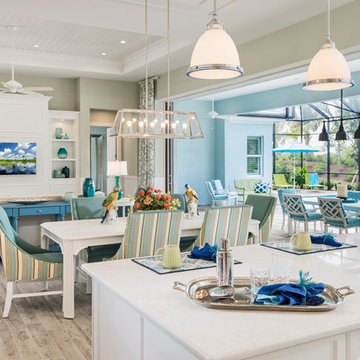Dining Room Design Ideas with Green Walls and Pink Walls
Refine by:
Budget
Sort by:Popular Today
141 - 160 of 7,785 photos
Item 1 of 3
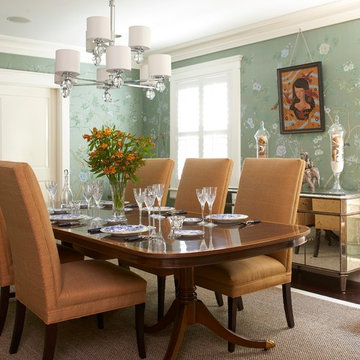
Location: Spring Lake, NJ, US
Our design goal for this renovation and addition was to present a modern interpretation of Colonial Plantation Style. This home features dark wood floors, wood paneling and a light soothing color scheme. The Dining Room features classic silk De Gournay Wallpaper which further fuses the indoor and outdoor seamlessness of the home. The amazing tile installations permeate the decor with color, texture and pattern. The shaker-style kitchen is refreshed by using black cabinetry, a custom stainless hood and La Cornue Range. We enjoyed adding vintage finds throughout - a farm table for the Kitchen, Bergere chairs in the Entry, and a Victorian Flower mirror in the Powder Room. threshold interiors ensures that your beach retreat is elegant, transitional and most importantly comfortable and relaxing!
Photographed by: Michael Partenio
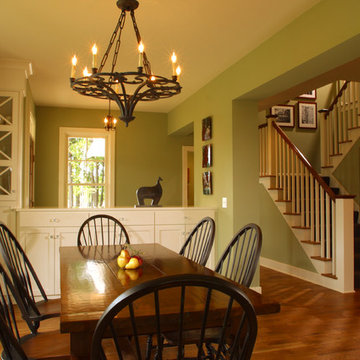
Tranquil Dining Room
Photography: Phillip Mueller Photography
- http://www.simplyeleganthomedesigns.com
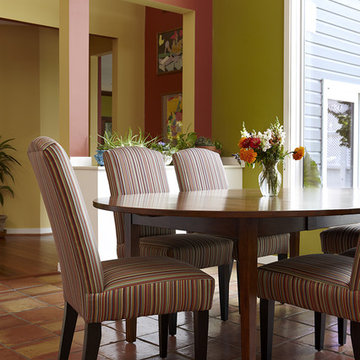
Design ideas for a mid-sized transitional kitchen/dining combo in DC Metro with green walls, terra-cotta floors, no fireplace and orange floor.

A Modern Farmhouse formal dining space with spindle back chairs and a wainscoting trim detail.
Design ideas for a mid-sized country separate dining room in Atlanta with light hardwood floors, brown floor, timber, decorative wall panelling and green walls.
Design ideas for a mid-sized country separate dining room in Atlanta with light hardwood floors, brown floor, timber, decorative wall panelling and green walls.
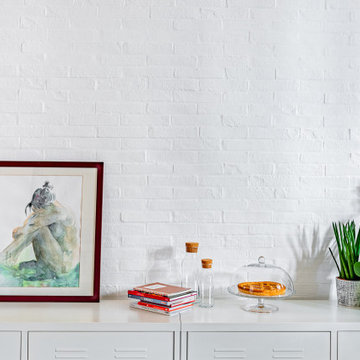
La zona pranzo è caratterizzata dalla parete in mattoni dipinti e dai mobiletti in metallo laccato
Design ideas for a mid-sized contemporary open plan dining in Turin with green walls, porcelain floors, beige floor and brick walls.
Design ideas for a mid-sized contemporary open plan dining in Turin with green walls, porcelain floors, beige floor and brick walls.
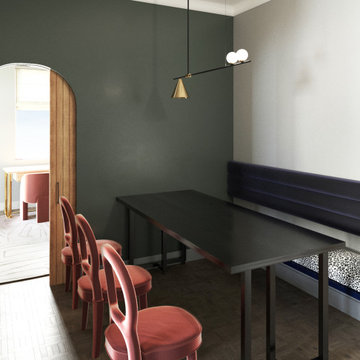
A compact space made to feel huge. By reconfiguring the layout of the apartment and removing anold dressing room which was of no need to our clients, we managed to give space to a small dining area that sits six.
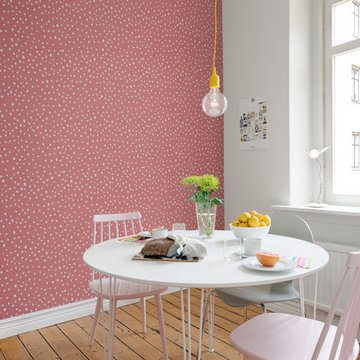
Photo of a small scandinavian separate dining room in Gothenburg with pink walls, light hardwood floors and beige floor.
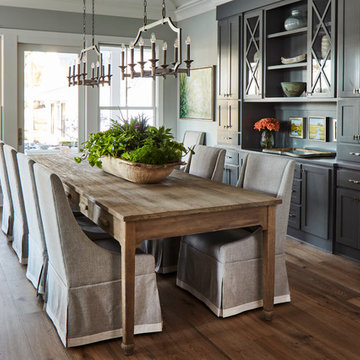
Wilson Design & Construction, Laurey Glenn
Inspiration for a country dining room in Atlanta with green walls, medium hardwood floors and brown floor.
Inspiration for a country dining room in Atlanta with green walls, medium hardwood floors and brown floor.
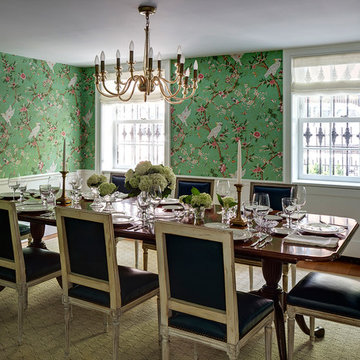
Photography by Francis Dzikowski / OTTO
Design ideas for a traditional separate dining room in New York with green walls.
Design ideas for a traditional separate dining room in New York with green walls.
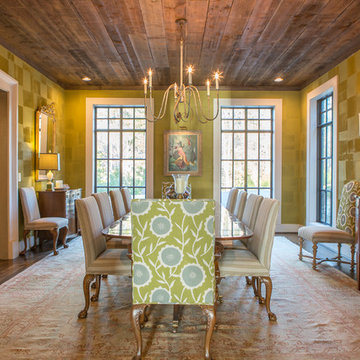
Nathan Leduc Photography
Inspiration for a country separate dining room in Atlanta with green walls, dark hardwood floors and brown floor.
Inspiration for a country separate dining room in Atlanta with green walls, dark hardwood floors and brown floor.
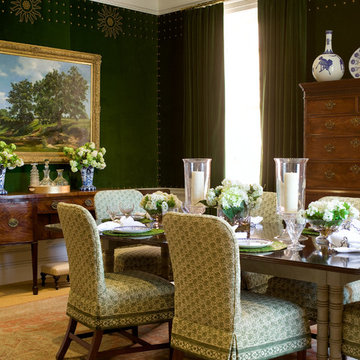
Design ideas for a large traditional open plan dining in Charlotte with green walls and carpet.
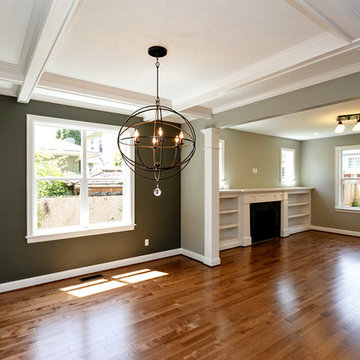
This is an example of a mid-sized arts and crafts open plan dining in Portland with green walls and medium hardwood floors.
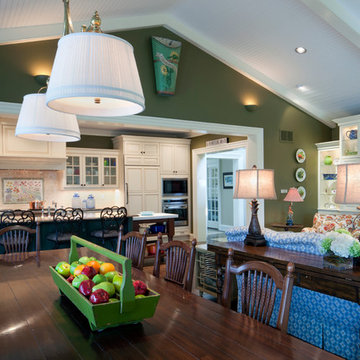
Former clients of Penza Bailey Architects purchased this property in Greenspring Valley because of the expansive views of the adjacent rolling hills, which were protected by an environmental trust. They asked PBA to design an attached garage with a studio above, a new entrance vestibule and entry foyer, and a new sunroom in the rear of the property to take advantage of the commanding views. The entire house was extensively renovated, and landscape improvements included a new front courtyard and guest parking, replacing the original paved driveway. In addition to the 2 story garage enlargement, PBA designed a tall entrance providing a stronger sense of identity and welcome, along with a 1 1/2 story gallery, allowing light to graciously fill the interior space. These additions served to break up the original rambling roofline, resulting in a thoughtfully balanced structure nestled comfortably into the property.
Anne Gummerson Photography
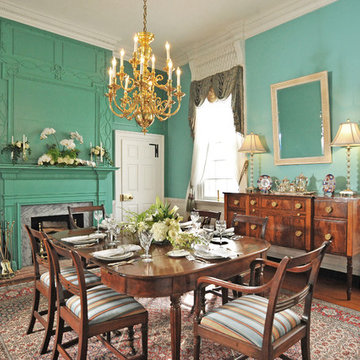
Kathy Keeney Photography
Photo of a traditional dining room in DC Metro with green walls, medium hardwood floors and a standard fireplace.
Photo of a traditional dining room in DC Metro with green walls, medium hardwood floors and a standard fireplace.
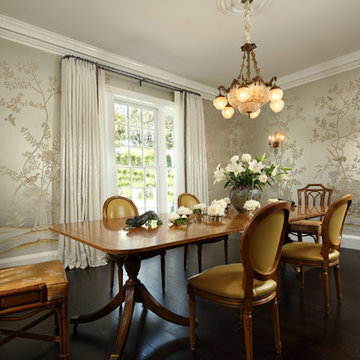
Erhard Pfeiffer
Large traditional open plan dining in Los Angeles with green walls and dark hardwood floors.
Large traditional open plan dining in Los Angeles with green walls and dark hardwood floors.
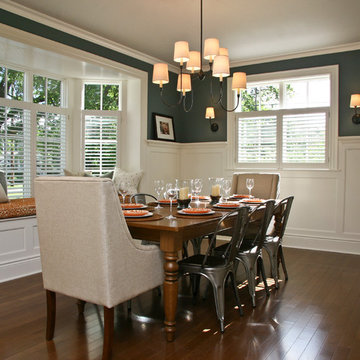
Building a new home in an old neighborhood can present many challenges for an architect. The Warren is a beautiful example of an exterior, which blends with the surrounding structures, while the floor plan takes advantage of the available space.
A traditional façade, combining brick, shakes, and wood trim enables the design to fit well in any early 20th century borough. Copper accents and antique-inspired lanterns solidify the home’s vintage appeal.
Despite the exterior throwback, the interior of the home offers the latest in amenities and layout. Spacious dining, kitchen and hearth areas open to a comfortable back patio on the main level, while the upstairs offers a luxurious master suite and three guests bedrooms.
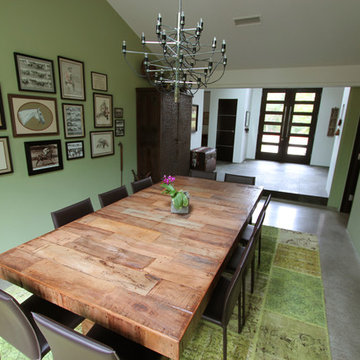
Eclectic dining room with modern design and antique elements, including home owner's horse picture collection and race track paintings. The massive dining table is made out of reclaimed wood and the patchwork area rug is semi-antique recycled from Turkey. The Gino Sarfatti chandelier is from Flos.
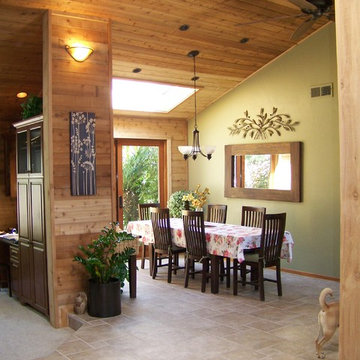
Traditional dining room in San Diego with green walls.
Dining Room Design Ideas with Green Walls and Pink Walls
8
