Breakfast Nook Dining Room Design Ideas with Green Walls
Refine by:
Budget
Sort by:Popular Today
21 - 40 of 92 photos
Item 1 of 3
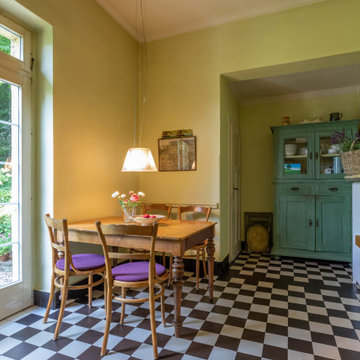
Country dining room in Cologne with green walls, ceramic floors, no fireplace and wallpaper.
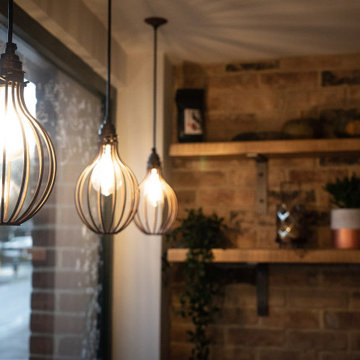
Little Kitchen Bistro
Rustic and industrial little bistro restaurant
From twee cottage tearoom to rustic and industrial French bistro. This project required a total refit and features lots of bespoke joinery by Paul. We introduced a feature wall of brickwork and Victorian paneling to complement the period of the building and gave the client cosy nooks through banquet seating and steel mesh panels.
The open kitchen and bar area demanded attractive space storage solutions like the industrial shelving positioned above the counter.

This is an example of a country dining room in Other with green walls, light hardwood floors, a standard fireplace, a tile fireplace surround, brown floor, exposed beam and wallpaper.
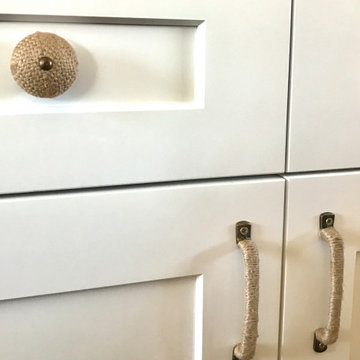
Dining room design with lots of storage and complete with a mini bar
Photo of a mid-sized beach style dining room in Chicago with green walls and light hardwood floors.
Photo of a mid-sized beach style dining room in Chicago with green walls and light hardwood floors.
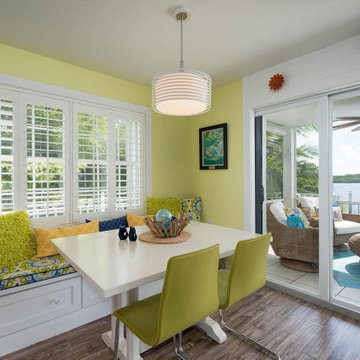
Mid-sized transitional dining room in Miami with green walls, laminate floors and brown floor.
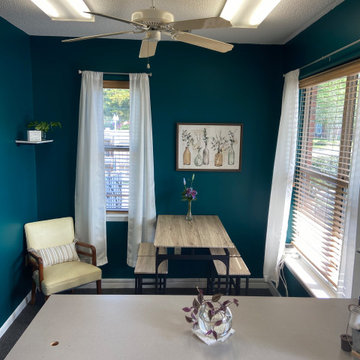
This is an example of a small country dining room in Wilmington with green walls, carpet and grey floor.
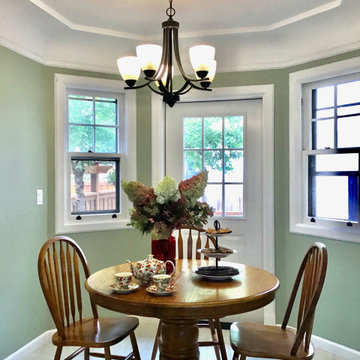
Design ideas for a mid-sized traditional dining room in Portland with green walls, cork floors, white floor and coffered.
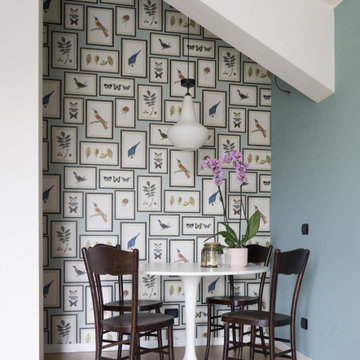
La sala da pranzo, ricavata in una nicchia dedicata del living, è decorata con una carta da parati che simula una collezione di quadri a tema naturalistico. Un tavolo contemporaneo si abbina alle sedie vintage e ad una madia alta di recupero. Completa il decor la lampada a sospensione anni '50 in vetro opalino.
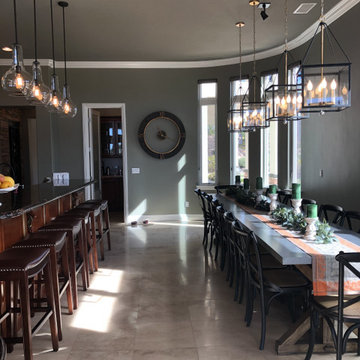
This is an example of a large transitional dining room in Los Angeles with green walls, marble floors and beige floor.
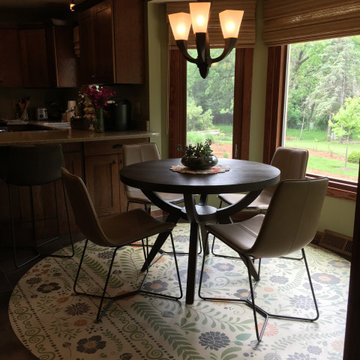
Design ideas for a mid-sized modern dining room in Milwaukee with green walls, medium hardwood floors and brown floor.
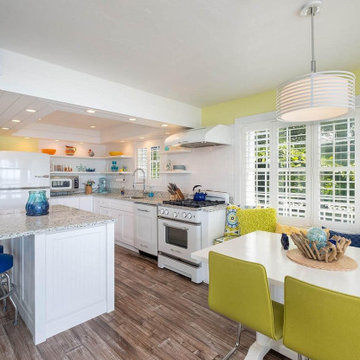
This is an example of a mid-sized transitional dining room in Miami with green walls, laminate floors and brown floor.
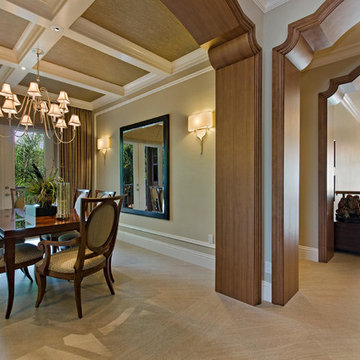
Inspiration for a large transitional dining room in Tampa with green walls, light hardwood floors, no fireplace, brown floor and exposed beam.
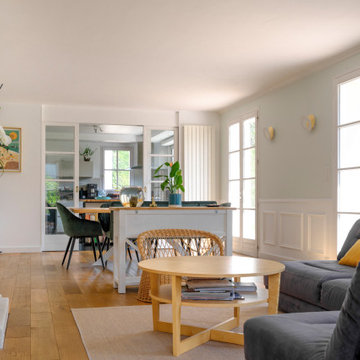
AMÉNAGEMENT D’UNE PIÈCE DE VIE
Pour ce projet, mes clients souhaitaient une ambiance douce et épurée inspirée des grands horizons maritimes avec une tonalité naturelle.
Le point de départ étant le canapé à conserver, nous avons commencé par mieux définir les espaces de vie tout en intégrant un piano et un espace lecture.
Ainsi, la salle à manger se trouve naturellement près de la cuisine qui peut être isolée par une double cloison verrière coulissante. La généreuse table en chêne est accompagnée de différentes assises en velours vert foncé. Une console marque la séparation avec le salon qui occupe tout l’espace restant. Le canapé est positionné en ilôt afin de faciliter la circulation et rendre l’espace encore plus aéré. Le piano s’appuie contre un mur entre les deux fenêtres près du coin lecture.
La cheminée gagne un insert et son manteau est mis en valeur par la couleur douce des murs et les moulures au plafond.
Les murs sont peints d’un vert pastel très doux auquel on a ajouté un sous bassement mouluré. Afin de créer une jolie perspective, le mur du fond de cette pièce en longueur est recouvert d’un papier peint effet papier déchiré évoquant tout autant la mer que des collines, pour un effet nature reprenant les couleurs du projet.
Enfin, l’ensemble est mis en lumière sans éblouir par un jeu d’appliques rondes blanches et dorées.
Crédit photos: Caroline GASCH
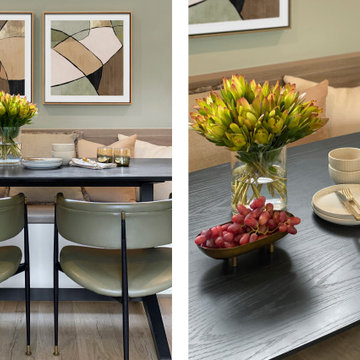
Introducing our Seaside Gem project, a stunning example of modern design in the picturesque Mornington Peninsula. This beachfront retreat showcases an exquisite craftsmanship.
As you step into this coastal haven, you'll immediately be captivated by the striking seaside-blue colour of the kitchen cabinets. The use of oxidised brass doors for the overhead cabinets adds a touch of opulence, elevating the design to new heights. With a focus on simplicity and cleanliness, this space exudes a sense of modern elegance.
One of the standout features of Seaside Gem is the inviting bench surrounding the fireplace. Here, you can escape the hustle and bustle of daily life and immerse yourself in some much-needed quiet time. To enhance the comfort, plush cushions and a luxurious sheepskin throw have been carefully incorporated. The built-in shelving provides a perfect spot to store your favourite books, creating an idyllic setting for curling up with a good read.
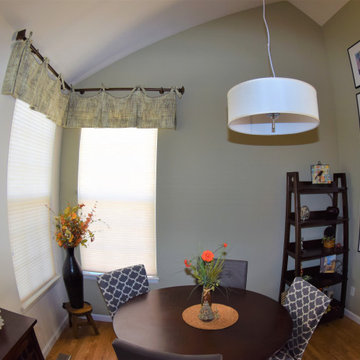
Eat in Dining area with corner window needed something to bring attention to the space. A corner valance brought the eye's attention to the area and punctuated the height of the vaulted ceiling and finished out the space. The scalloped valance includes a coordinating colored piping around the top curved area between the ties and the main body of the valance.
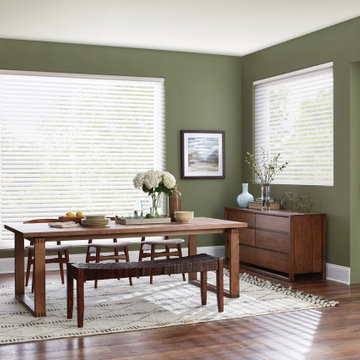
Imagine blending the beauty and softness of a sheer with the function and convenience of a blind.
Photo of a mid-sized modern dining room in Austin with green walls, dark hardwood floors, no fireplace and brown floor.
Photo of a mid-sized modern dining room in Austin with green walls, dark hardwood floors, no fireplace and brown floor.
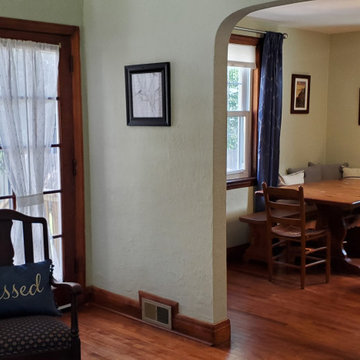
Design ideas for a mid-sized transitional dining room in New York with green walls and medium hardwood floors.
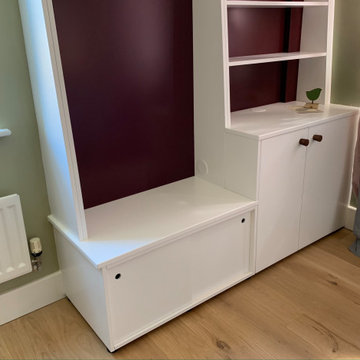
View of the bespoke fitted cabinets without the oak table
Inspiration for a small scandinavian dining room in Other with green walls, medium hardwood floors and brown floor.
Inspiration for a small scandinavian dining room in Other with green walls, medium hardwood floors and brown floor.
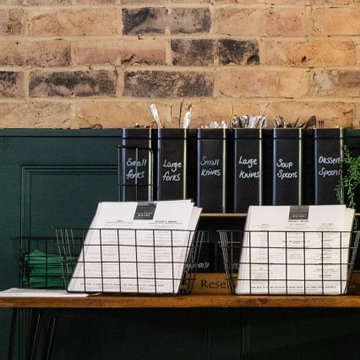
Little Kitchen Bistro
Rustic and industrial little bistro restaurant
From twee cottage tearoom to rustic and industrial French bistro. This project required a total refit and features lots of bespoke joinery by Paul. We introduced a feature wall of brickwork and Victorian paneling to complement the period of the building and gave the client cosy nooks through banquet seating and steel mesh panels.
The open kitchen and bar area demanded attractive space storage solutions like the industrial shelving positioned above the counter.
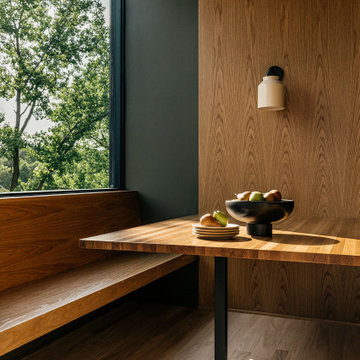
Modern Integrated Breakfast nook with lots of natural light streaming in.
Photo of a large contemporary dining room in Minneapolis with green walls, light hardwood floors, yellow floor, wood and wood walls.
Photo of a large contemporary dining room in Minneapolis with green walls, light hardwood floors, yellow floor, wood and wood walls.
Breakfast Nook Dining Room Design Ideas with Green Walls
2