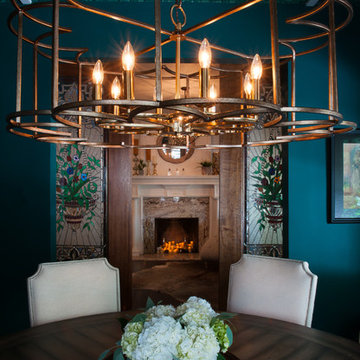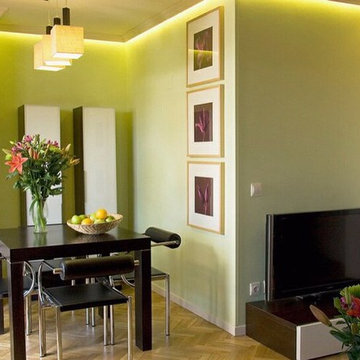Dining Photos
Refine by:
Budget
Sort by:Popular Today
81 - 94 of 94 photos
Item 1 of 3
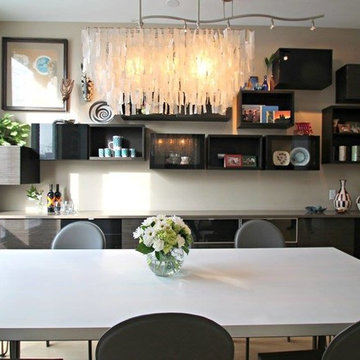
TVL Creative
Photo of a mid-sized eclectic kitchen/dining combo in Denver with green walls and light hardwood floors.
Photo of a mid-sized eclectic kitchen/dining combo in Denver with green walls and light hardwood floors.
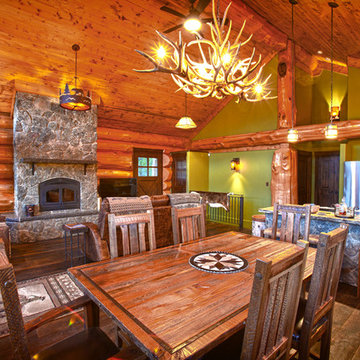
Open concept kitchen, living and dining space.
Inspiration for a mid-sized country kitchen/dining combo in Vancouver with green walls, medium hardwood floors, a standard fireplace, a stone fireplace surround and brown floor.
Inspiration for a mid-sized country kitchen/dining combo in Vancouver with green walls, medium hardwood floors, a standard fireplace, a stone fireplace surround and brown floor.
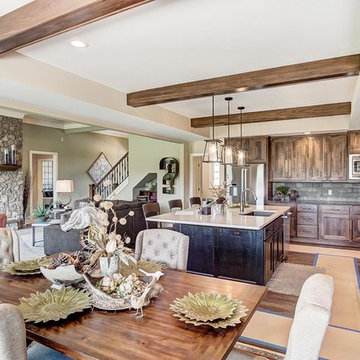
This is an example of a mid-sized country open plan dining in Other with green walls, dark hardwood floors, a standard fireplace, a stone fireplace surround and brown floor.
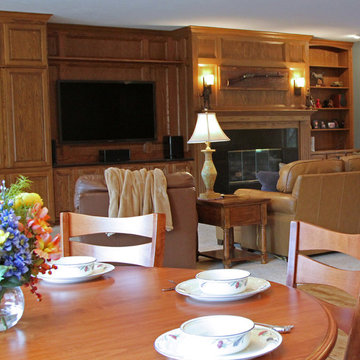
Our client had the perfect lot with plenty of natural privacy and a pleasant view from every direction. What he didn’t have was a home that fit his needs and matched his lifestyle. The home he purchased was a 1980’s house lacking modern amenities and an open flow for movement and sight lines as well as inefficient use of space throughout the house.
After a great room remodel, opening up into a grand kitchen/ dining room, the first-floor offered plenty of natural light and a great view of the expansive back and side yards. The kitchen remodel continued that open feel while adding a number of modern amenities like solid surface tops, and soft close cabinet doors.
Kitchen Remodeling Specs:
Kitchen includes granite kitchen and hutch countertops.
Granite built-in counter and fireplace
surround.
3cm thick polished granite with 1/8″
V eased, 3/8″ radius, 3/8″ top &bottom,
bevel or full bullnose edge profile. 3cm
4″ backsplash with eased polished edges.
All granite treated with “Stain-Proof 15 year sealer. Oak flooring throughout.
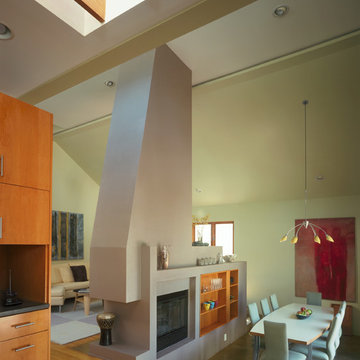
Erich Koyama
This is an example of a mid-sized contemporary open plan dining in Los Angeles with green walls, medium hardwood floors, a two-sided fireplace and a plaster fireplace surround.
This is an example of a mid-sized contemporary open plan dining in Los Angeles with green walls, medium hardwood floors, a two-sided fireplace and a plaster fireplace surround.
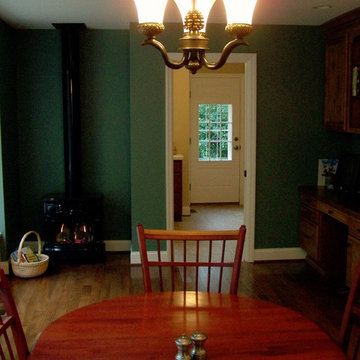
Inspiration for a mid-sized traditional kitchen/dining combo in New York with green walls, medium hardwood floors, a corner fireplace and a metal fireplace surround.
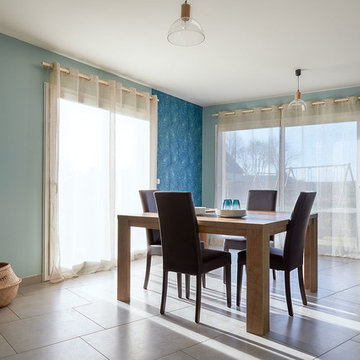
Peinture et Décoration totale de la pièce hors mobilier.
Photo of a large contemporary open plan dining in Paris with green walls, a wood stove and grey floor.
Photo of a large contemporary open plan dining in Paris with green walls, a wood stove and grey floor.
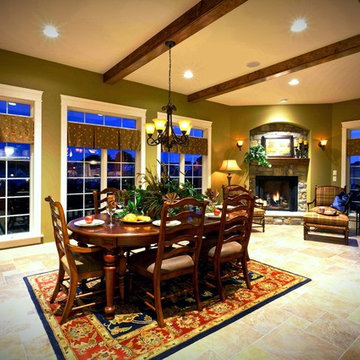
Dining room attached to Kitchen in Arts and Crafts style home #ownalandmark
Design ideas for an expansive traditional kitchen/dining combo in Philadelphia with green walls, a standard fireplace and a stone fireplace surround.
Design ideas for an expansive traditional kitchen/dining combo in Philadelphia with green walls, a standard fireplace and a stone fireplace surround.
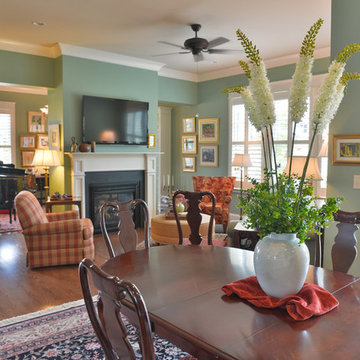
LouisvillePhotographer
Inspiration for an open plan dining in Louisville with green walls, medium hardwood floors, a two-sided fireplace and a wood fireplace surround.
Inspiration for an open plan dining in Louisville with green walls, medium hardwood floors, a two-sided fireplace and a wood fireplace surround.
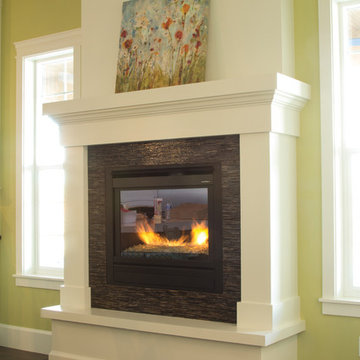
Eclectic kitchen/dining combo in Seattle with green walls, medium hardwood floors, a standard fireplace and a wood fireplace surround.
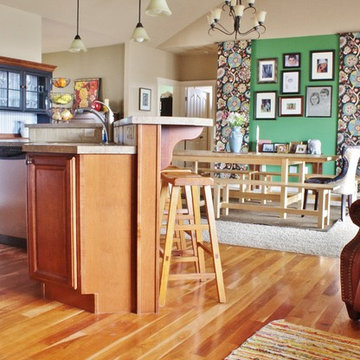
Photo: Kimberley Bryan © 2016 Houzz
This is an example of a mid-sized transitional kitchen/dining combo in Seattle with green walls, medium hardwood floors, a corner fireplace and a stone fireplace surround.
This is an example of a mid-sized transitional kitchen/dining combo in Seattle with green walls, medium hardwood floors, a corner fireplace and a stone fireplace surround.
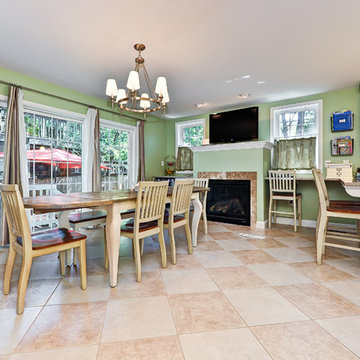
Addition and whole house renovation to 1940's Arlington colonial home; doubling the square-footage. Includes new Kraftmaid Cabinets, new appliances, new dining area, new living room area, full basement playroom, new master, and new guest room.
5
