Dining Room Design Ideas with a Plaster Fireplace Surround and Grey Floor
Refine by:
Budget
Sort by:Popular Today
1 - 20 of 179 photos
Item 1 of 3

Esszimmer in ehemaliger Bauerkate modern renoviert mit sichtbaren Stahlträgern. Blick auf den alten Kamin
Design ideas for a large country open plan dining in Hamburg with white walls, concrete floors, a standard fireplace, a plaster fireplace surround, grey floor and vaulted.
Design ideas for a large country open plan dining in Hamburg with white walls, concrete floors, a standard fireplace, a plaster fireplace surround, grey floor and vaulted.
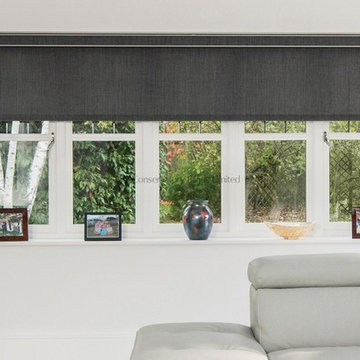
As a final touch, we also provided an electric roller blind with matching fascia and fabric to create a truly complete appearance to the room, with a very balanced design to the soft furnishings and over all colour palette. Not only does the roller blind operate almost silently, but it can be grouped to work with the lantern roof blind or just operate on its own using the fully featured app available from Somfy®.
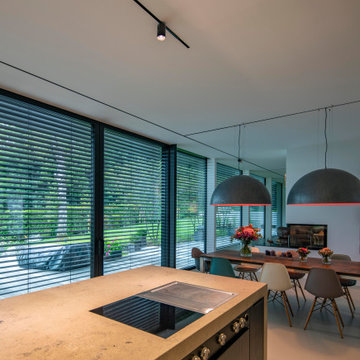
Foto: Michael Voit, Nußdorf
Photo of an expansive contemporary open plan dining in Munich with white walls, a corner fireplace, a plaster fireplace surround and grey floor.
Photo of an expansive contemporary open plan dining in Munich with white walls, a corner fireplace, a plaster fireplace surround and grey floor.
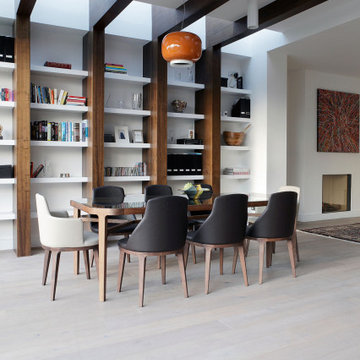
Design ideas for a large contemporary open plan dining in Dublin with white walls, a standard fireplace, a plaster fireplace surround, grey floor and exposed beam.
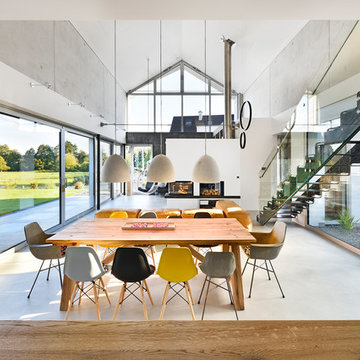
Offenes, mittelgroßes modernes Esszimmer / Wohnzimmer mit Sichtbetonwänden und hellgrauem Boden in Betonoptik. Kamin als Trennelement zu kleiner Bibliothek.
Fotograf: Ralf Dieter Bischoff
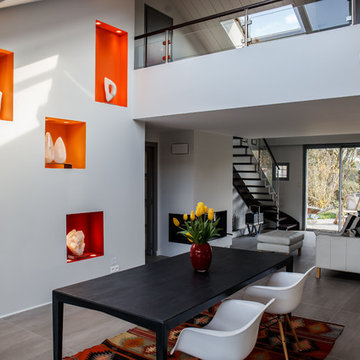
l'esprit d.couleurs
Photo of a mid-sized eclectic open plan dining in Paris with grey walls, a plaster fireplace surround, grey floor and a two-sided fireplace.
Photo of a mid-sized eclectic open plan dining in Paris with grey walls, a plaster fireplace surround, grey floor and a two-sided fireplace.
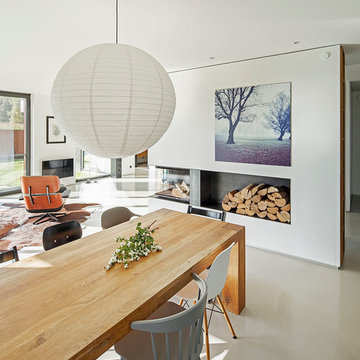
Architekt: Beckmann Architekten Gütersloh
Fotografie: www.schoepgens.com
Frank Schoepgens ist ein professioneller Fotodesigner aus Köln / NRW mit den Schwerpunkten Porträtfotografie, Architekturfotografie und Corporatefotografie / Unternehmensfotografie.
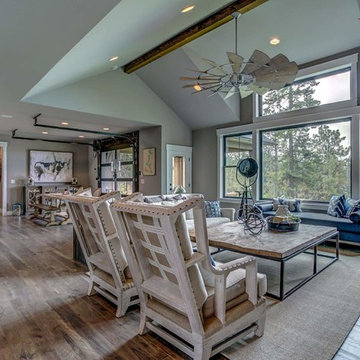
For the living room, we chose to keep it open and airy. The large fan adds visual interest while all of the furnishings remained neutral. The wall color is Functional Gray from Sherwin Williams. The fireplace was covered in American Clay in order to give it the look of concrete. We had custom benches made out of reclaimed barn wood that flank either side of the fireplace.
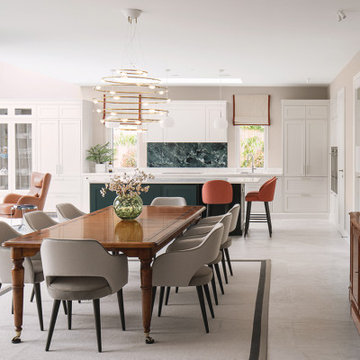
Photo of a large modern open plan dining in Dublin with beige walls, porcelain floors, a hanging fireplace, a plaster fireplace surround and grey floor.
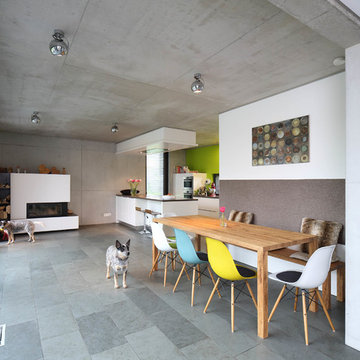
Photo of a large contemporary open plan dining in Stuttgart with a wood stove, a plaster fireplace surround, grey floor and white walls.
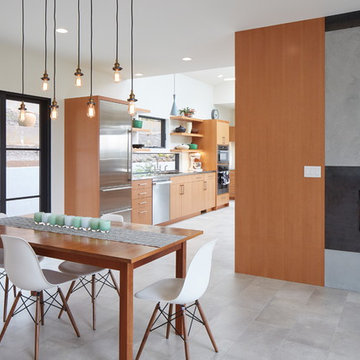
Sally Painter
Photo of a mid-sized contemporary kitchen/dining combo in Portland with white walls, porcelain floors, a corner fireplace, a plaster fireplace surround and grey floor.
Photo of a mid-sized contemporary kitchen/dining combo in Portland with white walls, porcelain floors, a corner fireplace, a plaster fireplace surround and grey floor.
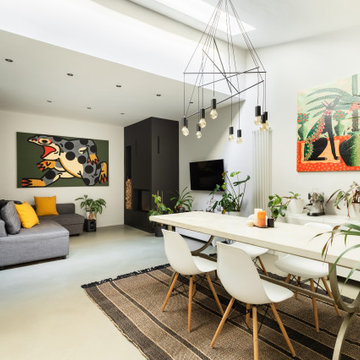
Una ristrutturazione leggera per questo appartamento in centro storico. resina industriale grigia a pavimento, tante piante da appartamento e tante grafiche in parete nelle opere d'arte dell'artista Power Notte
Tappeto in fibra naturale, tavolo in cemento spatolato
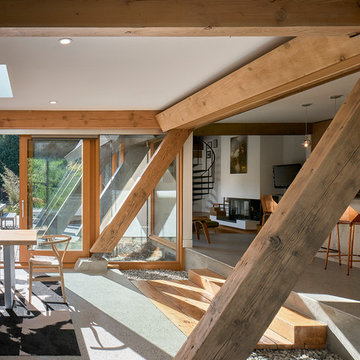
Andrew Latreille
Large midcentury open plan dining in Vancouver with white walls, concrete floors, a standard fireplace, a plaster fireplace surround and grey floor.
Large midcentury open plan dining in Vancouver with white walls, concrete floors, a standard fireplace, a plaster fireplace surround and grey floor.
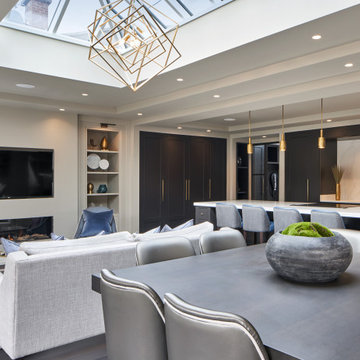
Overview shot of open-plan kitchen/dining/living with pyramid rooflight.
Inspiration for a large contemporary open plan dining in Dublin with dark hardwood floors, a hanging fireplace, a plaster fireplace surround and grey floor.
Inspiration for a large contemporary open plan dining in Dublin with dark hardwood floors, a hanging fireplace, a plaster fireplace surround and grey floor.
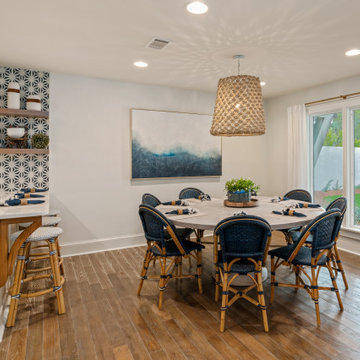
Located in Old Seagrove, FL, this 1980's beach house was is steps away from the beach and a short walk from Seaside Square. Working with local general contractor, Corestruction, the existing 3 bedroom and 3 bath house was completely remodeled. Additionally, 3 more bedrooms and bathrooms were constructed over the existing garage and kitchen, staying within the original footprint. This modern coastal design focused on maximizing light and creating a comfortable and inviting home to accommodate large families vacationing at the beach. The large backyard was completely overhauled, adding a pool, limestone pavers and turf, to create a relaxing outdoor living space.
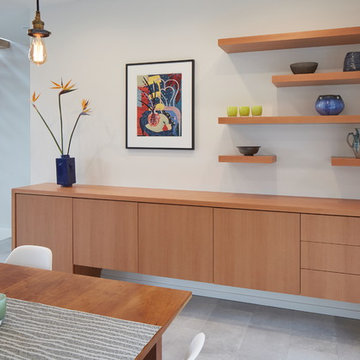
Sally Painter
This is an example of a large contemporary open plan dining in Portland with white walls, porcelain floors, a plaster fireplace surround and grey floor.
This is an example of a large contemporary open plan dining in Portland with white walls, porcelain floors, a plaster fireplace surround and grey floor.
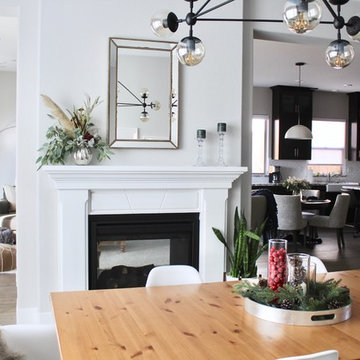
Took their original dining table and designed around it for a more budget-friendly design
Mid-sized contemporary kitchen/dining combo in Sacramento with grey walls, grey floor, light hardwood floors, a standard fireplace and a plaster fireplace surround.
Mid-sized contemporary kitchen/dining combo in Sacramento with grey walls, grey floor, light hardwood floors, a standard fireplace and a plaster fireplace surround.
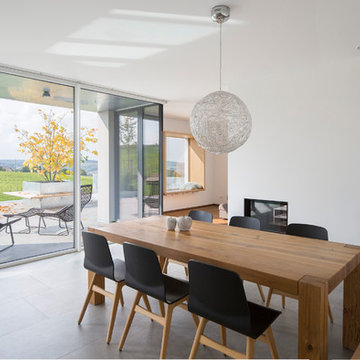
Herbert Stolz, Regensburg
This is an example of a mid-sized contemporary open plan dining in Other with white walls, concrete floors, a two-sided fireplace, a plaster fireplace surround and grey floor.
This is an example of a mid-sized contemporary open plan dining in Other with white walls, concrete floors, a two-sided fireplace, a plaster fireplace surround and grey floor.

Tall ceilings, walls of glass open onto the 5 acre property. This Breakfast Room and Wet Bar transition the new and existing homes, made up of a series of cubes.

Architecture intérieure d'un appartement situé au dernier étage d'un bâtiment neuf dans un quartier résidentiel. Le Studio Catoir a créé un espace élégant et représentatif avec un soin tout particulier porté aux choix des différents matériaux naturels, marbre, bois, onyx et à leur mise en oeuvre par des artisans chevronnés italiens. La cuisine ouverte avec son étagère monumentale en marbre et son ilôt en miroir sont les pièces centrales autour desquelles s'articulent l'espace de vie. La lumière, la fluidité des espaces, les grandes ouvertures vers la terrasse, les jeux de reflets et les couleurs délicates donnent vie à un intérieur sensoriel, aérien et serein.
Dining Room Design Ideas with a Plaster Fireplace Surround and Grey Floor
1