Dining Room Design Ideas with Grey Floor and Purple Floor
Refine by:
Budget
Sort by:Popular Today
21 - 40 of 15,165 photos
Item 1 of 3
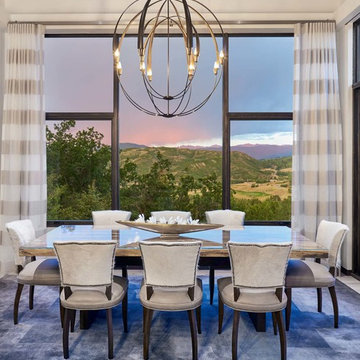
Dallas & Harris Photography
Inspiration for a mid-sized transitional open plan dining in Denver with white walls, carpet, no fireplace and grey floor.
Inspiration for a mid-sized transitional open plan dining in Denver with white walls, carpet, no fireplace and grey floor.
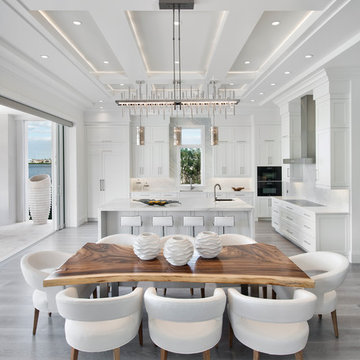
This is an example of a contemporary kitchen/dining combo in Miami with white walls and grey floor.
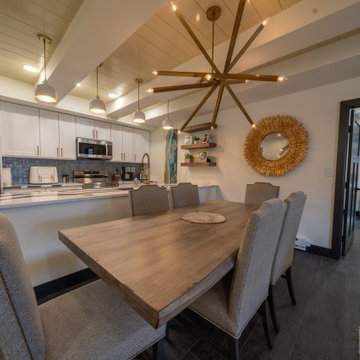
This is an example of a large modern kitchen/dining combo in Other with white walls, no fireplace, grey floor and timber.

Кухня Lottoccento, стол Cattelan Italia, стлуья GUBI
This is an example of a country dining room in Moscow with beige walls, porcelain floors, grey floor, exposed beam and wood walls.
This is an example of a country dining room in Moscow with beige walls, porcelain floors, grey floor, exposed beam and wood walls.

Kitchen back wall commands attention on view from Dining space - Architect: HAUS | Architecture For Modern Lifestyles - Builder: WERK | Building Modern - Photo: HAUS
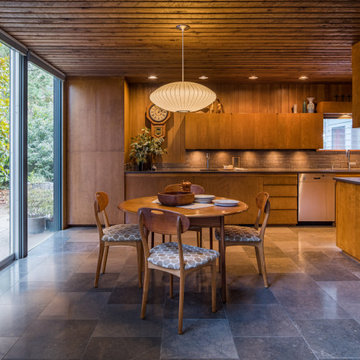
This mid century modern home boasted irreplaceable features including original wood cabinets, wood ceiling, and a wall of floor to ceiling windows. C&R developed a design that incorporated the existing details with additional custom cabinets that matched perfectly. A new lighting plan, quartz counter tops, plumbing fixtures, tile backsplash and floors, and new appliances transformed this kitchen while retaining all the mid century flavor.
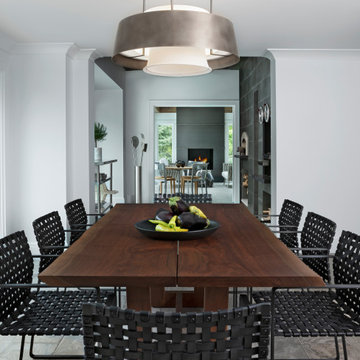
This is an example of a large contemporary separate dining room in Detroit with white walls and grey floor.
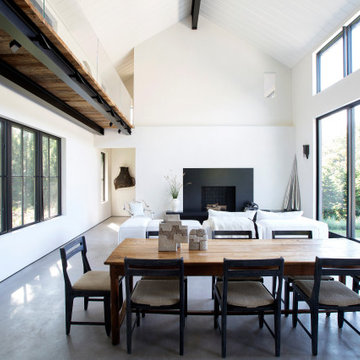
Photo of a contemporary open plan dining in New York with white walls, concrete floors, a standard fireplace, grey floor and vaulted.
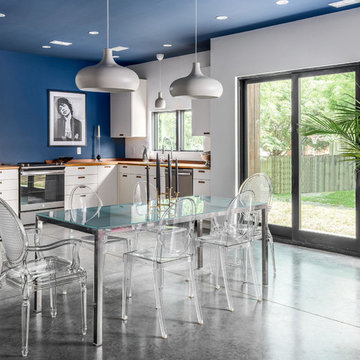
Custom Quonset Hut becomes a single family home, bridging the divide between industrial and residential zoning in a historic neighborhood.
Inside, the utilitarian structure gives way to a chic contemporary interior.
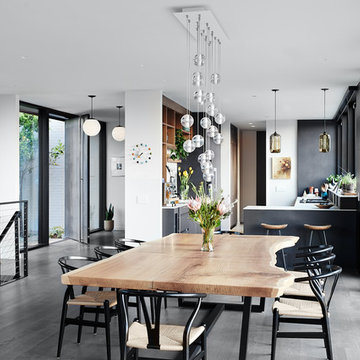
Design ideas for a midcentury open plan dining in San Francisco with white walls and grey floor.
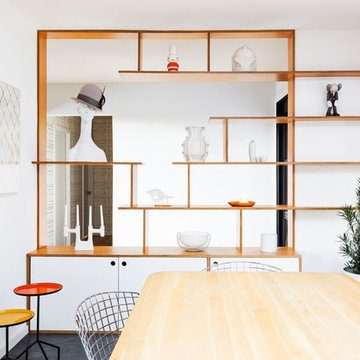
The architecture of this mid-century ranch in Portland’s West Hills oozes modernism’s core values. We wanted to focus on areas of the home that didn’t maximize the architectural beauty. The Client—a family of three, with Lucy the Great Dane, wanted to improve what was existing and update the kitchen and Jack and Jill Bathrooms, add some cool storage solutions and generally revamp the house.
We totally reimagined the entry to provide a “wow” moment for all to enjoy whilst entering the property. A giant pivot door was used to replace the dated solid wood door and side light.
We designed and built new open cabinetry in the kitchen allowing for more light in what was a dark spot. The kitchen got a makeover by reconfiguring the key elements and new concrete flooring, new stove, hood, bar, counter top, and a new lighting plan.
Our work on the Humphrey House was featured in Dwell Magazine.
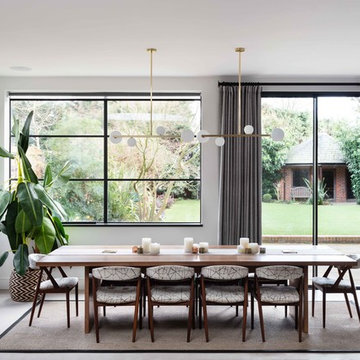
Contemporary dining space.
Photo by Nathalie Priem
Design ideas for a contemporary dining room in London with grey walls and grey floor.
Design ideas for a contemporary dining room in London with grey walls and grey floor.
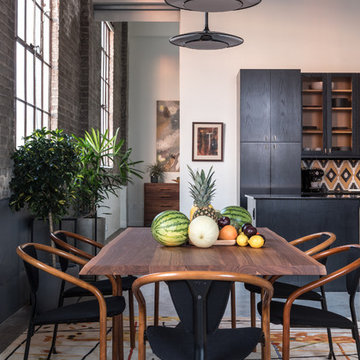
Design: Cattaneo Studios // Photos: Jacqueline Marque
Expansive industrial open plan dining in New Orleans with concrete floors, grey floor and white walls.
Expansive industrial open plan dining in New Orleans with concrete floors, grey floor and white walls.
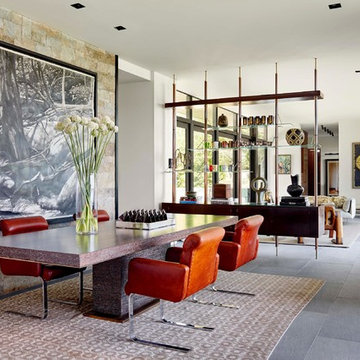
Trevor Trondro
Design ideas for a midcentury open plan dining in New York with white walls, no fireplace and grey floor.
Design ideas for a midcentury open plan dining in New York with white walls, no fireplace and grey floor.
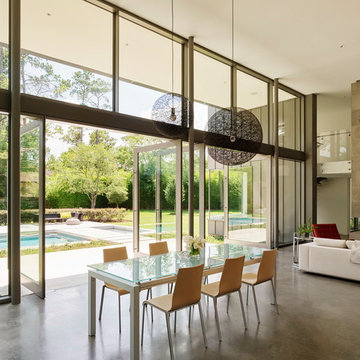
The heart of the house is a double-height great room encompassing family living, dining and kitchen. Featuring floor-to-ceiling glass pivot doors and expansive glazing, the dining room at this modern home is airy and light.
© Matthew Millman
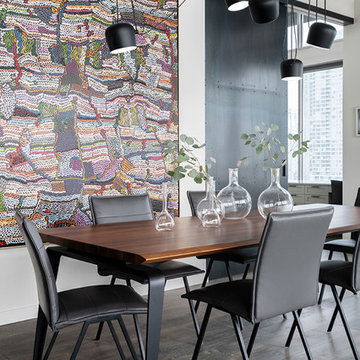
Industrial Dining Room with oversized statement artwork.
Inspiration for a mid-sized industrial open plan dining in Seattle with grey walls, medium hardwood floors and grey floor.
Inspiration for a mid-sized industrial open plan dining in Seattle with grey walls, medium hardwood floors and grey floor.
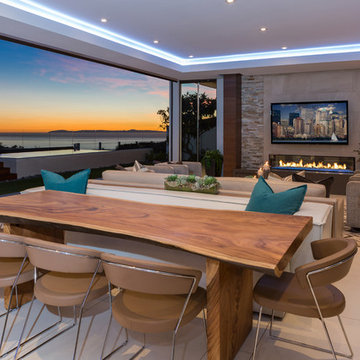
This is an example of a mid-sized contemporary open plan dining in Orange County with grey walls, grey floor, concrete floors and a ribbon fireplace.
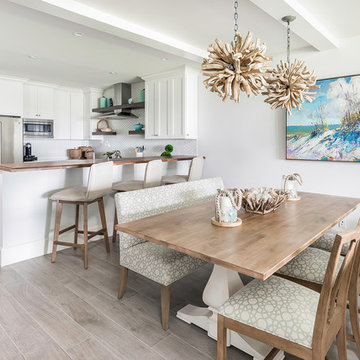
The kitchen is open to the living space keeping it bright and connected. Bar seating as well as a table provide a large amount of seating for many guests. We layered some driftwood lights, a colorful custom beach painting, and some beach glass accents to keep the feeling of the ocean inside.
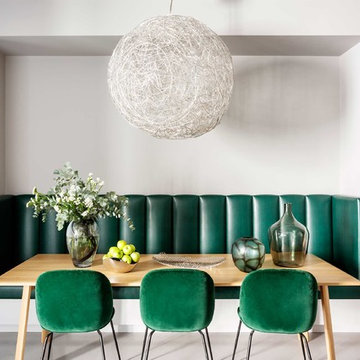
This is an example of a mid-sized contemporary dining room in London with concrete floors and grey floor.
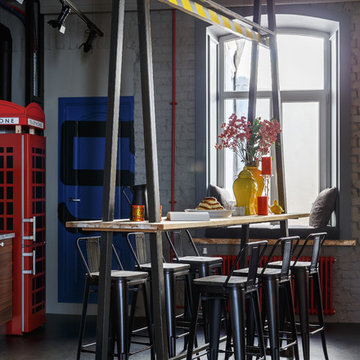
ToTaste.studio
Макс Жуков
Виктор штефан
Фото: Сергей Красюк
This is an example of a large industrial open plan dining in Saint Petersburg with grey walls, linoleum floors and grey floor.
This is an example of a large industrial open plan dining in Saint Petersburg with grey walls, linoleum floors and grey floor.
Dining Room Design Ideas with Grey Floor and Purple Floor
2