Dining Room Design Ideas with Grey Floor
Refine by:
Budget
Sort by:Popular Today
81 - 100 of 3,696 photos
Item 1 of 3

After the second fallout of the Delta Variant amidst the COVID-19 Pandemic in mid 2021, our team working from home, and our client in quarantine, SDA Architects conceived Japandi Home.
The initial brief for the renovation of this pool house was for its interior to have an "immediate sense of serenity" that roused the feeling of being peaceful. Influenced by loneliness and angst during quarantine, SDA Architects explored themes of escapism and empathy which led to a “Japandi” style concept design – the nexus between “Scandinavian functionality” and “Japanese rustic minimalism” to invoke feelings of “art, nature and simplicity.” This merging of styles forms the perfect amalgamation of both function and form, centred on clean lines, bright spaces and light colours.
Grounded by its emotional weight, poetic lyricism, and relaxed atmosphere; Japandi Home aesthetics focus on simplicity, natural elements, and comfort; minimalism that is both aesthetically pleasing yet highly functional.
Japandi Home places special emphasis on sustainability through use of raw furnishings and a rejection of the one-time-use culture we have embraced for numerous decades. A plethora of natural materials, muted colours, clean lines and minimal, yet-well-curated furnishings have been employed to showcase beautiful craftsmanship – quality handmade pieces over quantitative throwaway items.
A neutral colour palette compliments the soft and hard furnishings within, allowing the timeless pieces to breath and speak for themselves. These calming, tranquil and peaceful colours have been chosen so when accent colours are incorporated, they are done so in a meaningful yet subtle way. Japandi home isn’t sparse – it’s intentional.
The integrated storage throughout – from the kitchen, to dining buffet, linen cupboard, window seat, entertainment unit, bed ensemble and walk-in wardrobe are key to reducing clutter and maintaining the zen-like sense of calm created by these clean lines and open spaces.
The Scandinavian concept of “hygge” refers to the idea that ones home is your cosy sanctuary. Similarly, this ideology has been fused with the Japanese notion of “wabi-sabi”; the idea that there is beauty in imperfection. Hence, the marriage of these design styles is both founded on minimalism and comfort; easy-going yet sophisticated. Conversely, whilst Japanese styles can be considered “sleek” and Scandinavian, “rustic”, the richness of the Japanese neutral colour palette aids in preventing the stark, crisp palette of Scandinavian styles from feeling cold and clinical.
Japandi Home’s introspective essence can ultimately be considered quite timely for the pandemic and was the quintessential lockdown project our team needed.

Photo of a large traditional open plan dining in Surrey with limestone floors, grey floor and exposed beam.
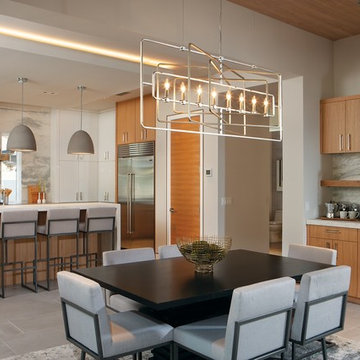
Photo of a large contemporary kitchen/dining combo in Phoenix with grey walls, porcelain floors, no fireplace and grey floor.
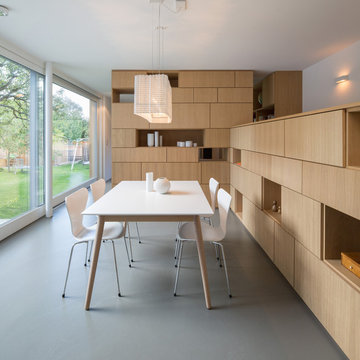
H.Stolz
Photo of a mid-sized contemporary open plan dining in Munich with white walls, linoleum floors and grey floor.
Photo of a mid-sized contemporary open plan dining in Munich with white walls, linoleum floors and grey floor.
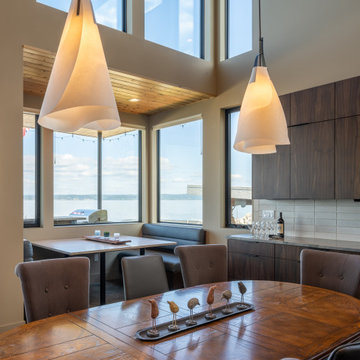
View to breakfast nook from dining area.
Photo of a mid-sized contemporary dining room in Seattle with beige walls, concrete floors, no fireplace and grey floor.
Photo of a mid-sized contemporary dining room in Seattle with beige walls, concrete floors, no fireplace and grey floor.
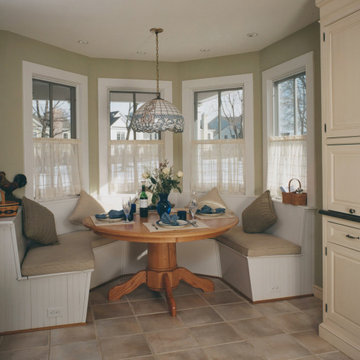
Photo of a mid-sized traditional dining room in DC Metro with beige walls, ceramic floors, no fireplace and grey floor.
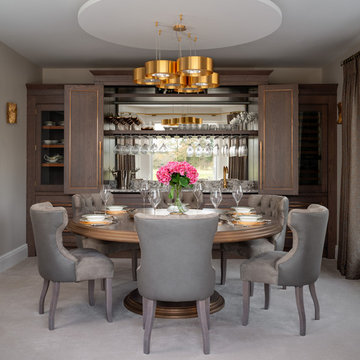
Photo of a mid-sized transitional dining room in London with grey walls, carpet, no fireplace and grey floor.
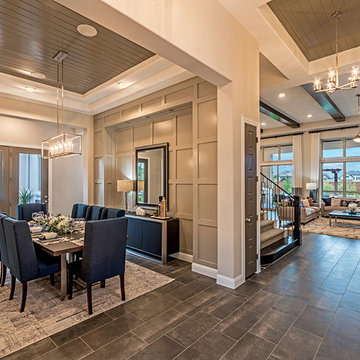
This is an example of a mid-sized modern kitchen/dining combo in Dallas with beige walls, ceramic floors, no fireplace and grey floor.
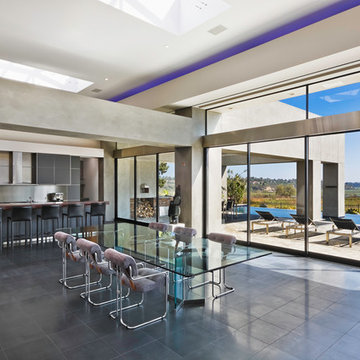
An open floor plan includes a contemporary kitchen and a dining room with stunning views of the Newport Beach Back Bay.
Large contemporary kitchen/dining combo in Orange County with grey walls and grey floor.
Large contemporary kitchen/dining combo in Orange County with grey walls and grey floor.
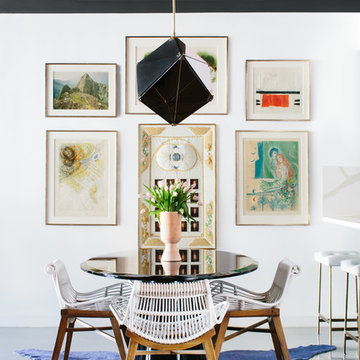
Mary Costa
Inspiration for a small contemporary dining room in Los Angeles with white walls and grey floor.
Inspiration for a small contemporary dining room in Los Angeles with white walls and grey floor.

Inspiration for a mid-sized contemporary open plan dining in Newcastle - Maitland with brown walls, concrete floors, grey floor, exposed beam and decorative wall panelling.
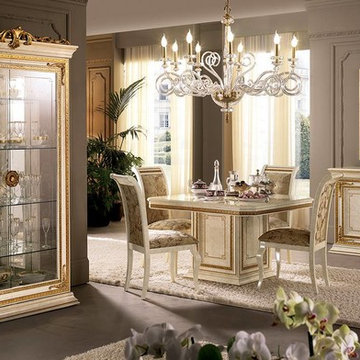
This is an example of a large traditional open plan dining in Los Angeles with grey walls, porcelain floors, no fireplace and grey floor.
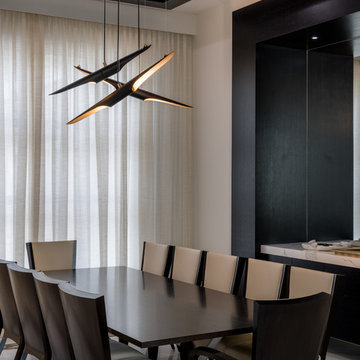
Robert Madrid Photography
Inspiration for a mid-sized modern separate dining room in Miami with marble floors, beige walls and grey floor.
Inspiration for a mid-sized modern separate dining room in Miami with marble floors, beige walls and grey floor.
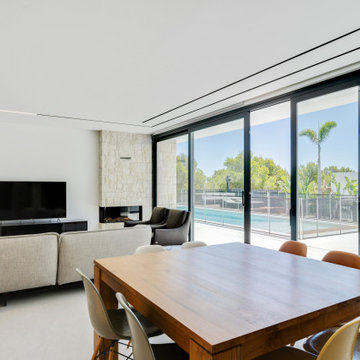
Vivienda unifamilar aislada con especial cuidado del interiorismo: acabados, mobiliario, iluminación y decoración. Diseñada para vivirla y para disfrutar de las excelentes vistas hacia la costa Mediterránea.
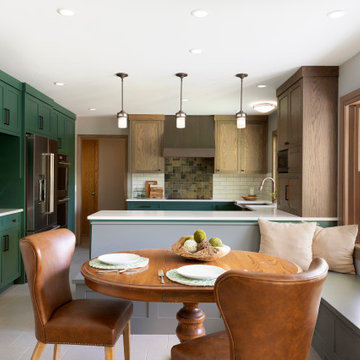
The banquette dining area is a more casual space for eating. The kitchen has tons of storage with the custom green cabinetry wall including many smart storage solutions.
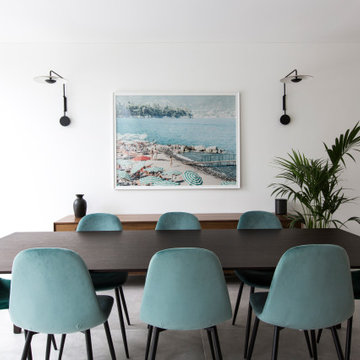
Modernist dining area
This is an example of an expansive modern open plan dining with white walls, concrete floors, no fireplace and grey floor.
This is an example of an expansive modern open plan dining with white walls, concrete floors, no fireplace and grey floor.
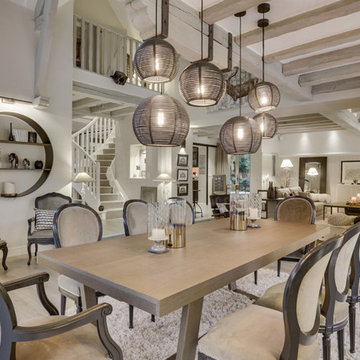
This is an example of an expansive transitional open plan dining in Paris with beige walls, laminate floors and grey floor.
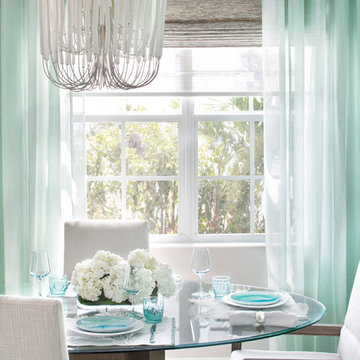
compact dining room designed to me light and airy with glass floating top and sculptural table base. sea grass wallcovering for focal accent wall
This is an example of a small beach style kitchen/dining combo in Miami with green walls, porcelain floors and grey floor.
This is an example of a small beach style kitchen/dining combo in Miami with green walls, porcelain floors and grey floor.
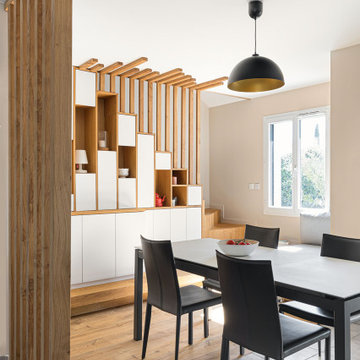
Lorsque Amelie et Anthony ont eu le projet de surélever leur maison pour créer un espace nuit qui sera destiné à leurs deux filles , ils ont fait immédiatement appel à l’agence afin de leur créer un véritable aménagement fonctionnel répondant à leurs personnalités et à leurs exigences de rangements.
Mais avant tout il fallait créer un escalier qui desservirait l’étage.
J’ai voulu que cet escalier soit le point central, qu’il soit à la fois esthétique et remplisse plusieurs fonctions.
L’escalier dessiné par mes soins a été spécialement conçu sur mesure : le contraste du bois naturel et la couleur claire de cet aménagement sur mesure restructure l’ensemble de la pièce et apporte beaucoup de chaleur.
L’aménagement créé sous l’escalier est composé de plusieurs modules de rangements sur lesquels reposent des niches ouvertes et fermées permettant ainsi de créer un rythme moderne et simple.
Ces long tasseaux en chêne naturel servent aussi de garde corps.
Quant à la plateforme, je l’ai conçue pour qu’elle devienne un espace détente :
Rien de mieux que de concilier esthétique et fonctionnalité !

The dining room and hutch wall that opens to the kitchen and living room in a Mid Century modern home built by a student of Eichler. This Eichler inspired home was completely renovated and restored to meet current structural, electrical, and energy efficiency codes as it was in serious disrepair when purchased as well as numerous and various design elements being inconsistent with the original architectural intent of the house from subsequent remodels.
Dining Room Design Ideas with Grey Floor
5