Dining Room Design Ideas with Grey Walls and a Two-sided Fireplace
Refine by:
Budget
Sort by:Popular Today
241 - 260 of 580 photos
Item 1 of 3
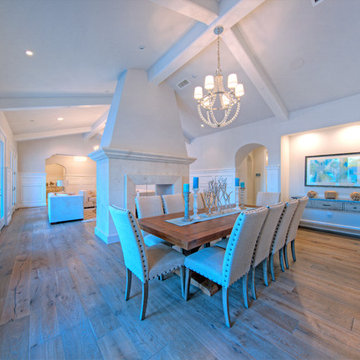
Stephen Shefrin
This is an example of a large mediterranean open plan dining in Phoenix with grey walls, medium hardwood floors and a two-sided fireplace.
This is an example of a large mediterranean open plan dining in Phoenix with grey walls, medium hardwood floors and a two-sided fireplace.
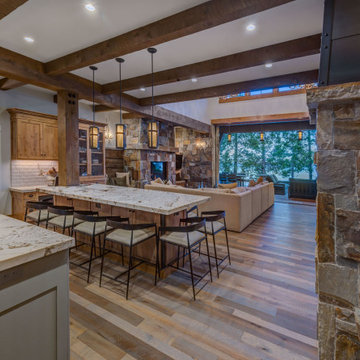
The built in dining island opens to the great room.
Photo of a large arts and crafts open plan dining in Other with medium hardwood floors, a two-sided fireplace, a stone fireplace surround, brown floor and grey walls.
Photo of a large arts and crafts open plan dining in Other with medium hardwood floors, a two-sided fireplace, a stone fireplace surround, brown floor and grey walls.
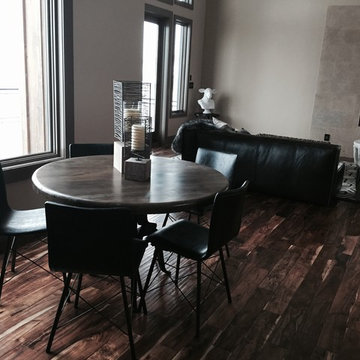
Design ideas for a mid-sized modern separate dining room in Las Vegas with grey walls, dark hardwood floors, a two-sided fireplace, a concrete fireplace surround and brown floor.
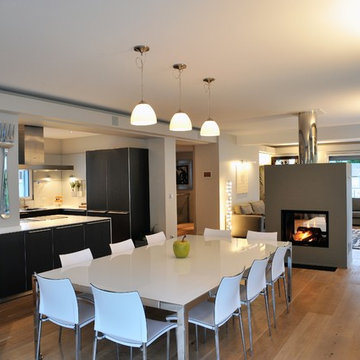
Salle à manger ouverte sur le salon, la cuisine et l'entrée
Design ideas for a large contemporary open plan dining in Paris with grey walls, light hardwood floors, a two-sided fireplace, a concrete fireplace surround and beige floor.
Design ideas for a large contemporary open plan dining in Paris with grey walls, light hardwood floors, a two-sided fireplace, a concrete fireplace surround and beige floor.
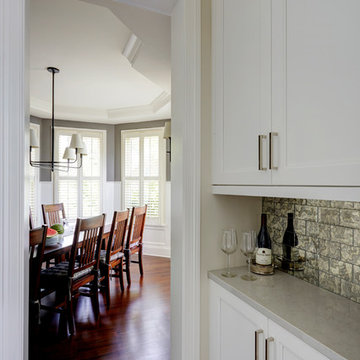
Mike Kaskel
Mid-sized transitional separate dining room in Chicago with grey walls, dark hardwood floors, a two-sided fireplace, a tile fireplace surround and brown floor.
Mid-sized transitional separate dining room in Chicago with grey walls, dark hardwood floors, a two-sided fireplace, a tile fireplace surround and brown floor.
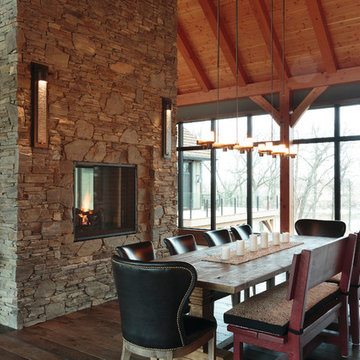
Dinner party with a view? Yes please! These windows allow the home to be basked in the natural light.
Inspiration for an expansive open plan dining in Other with grey walls, dark hardwood floors, a two-sided fireplace, a stone fireplace surround and grey floor.
Inspiration for an expansive open plan dining in Other with grey walls, dark hardwood floors, a two-sided fireplace, a stone fireplace surround and grey floor.
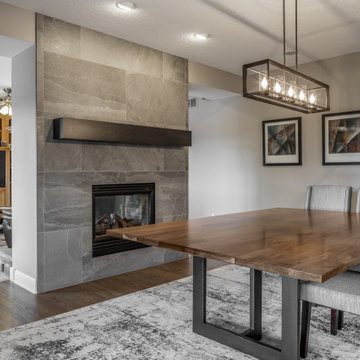
This is an example of a kitchen/dining combo in Other with grey walls, a two-sided fireplace, a stone fireplace surround and brown floor.
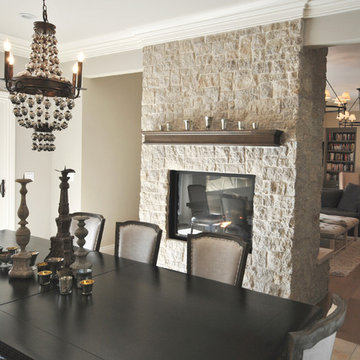
Photo of a small transitional open plan dining in San Francisco with grey walls, medium hardwood floors, a two-sided fireplace, a stone fireplace surround and brown floor.
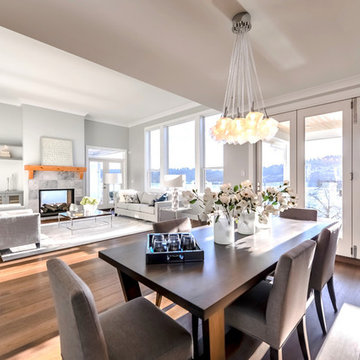
Photo of a beach style dining room in Vancouver with grey walls, medium hardwood floors, a two-sided fireplace, a tile fireplace surround and brown floor.
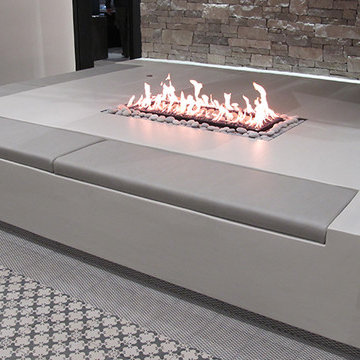
Acucraft Custom Gas Open Indoor Fire Pit with 360 degree unobstructed view. www.acucraft.com
Design ideas for a mid-sized contemporary kitchen/dining combo in New York with grey walls, vinyl floors, a two-sided fireplace and a metal fireplace surround.
Design ideas for a mid-sized contemporary kitchen/dining combo in New York with grey walls, vinyl floors, a two-sided fireplace and a metal fireplace surround.
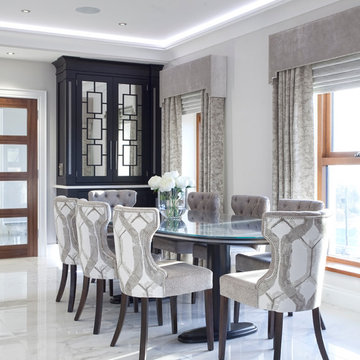
This classically styled in-framed kitchen has drawn upon art deco and contemporary influences to create an evolutionary design that delivers microscopic detail at every turn. The kitchen uses exotic finishes both inside and out with the cabinetry posts being specially designed to feature mirrored collars and the inside of the larder unit being custom lined with a specially commissioned crushed glass.
The kitchen island is completely bespoke, a unique installation that has been designed to maximise the functional potential of the space whilst delivering a powerful visual aesthetic. The island was positioned diagonally across the room which created enough space to deliver a design that was not restricted by the architecture and which surpassed expectations. This also maximised the functional potential of the space and aided movement throughout the room.
The soft geometry and fluid nature of the island design originates from the cylindrical drum unit which is set in the foreground as you enter the room. This dark ebony unit is positioned at the main entry point into the kitchen and can be seen from the front entrance hallway. This dark cylinder unit contrasts deeply against the floor and the surrounding cabinetry and is designed to be a very powerful visual hook drawing the onlooker into the space.
The drama of the island is enhanced further through the complex array of bespoke cabinetry that effortlessly flows back into the room drawing the onlooker deeper into the space.
Each individual island section was uniquely designed to reflect the opulence required for this exclusive residence. The subtle mixture of door profiles and finishes allowed the island to straddle the boundaries between traditional and contemporary design whilst the acute arrangement of angles and curves melt together to create a luxurious mix of materials, layers and finishes. All of which aid the functionality of the kitchen providing the user with multiple preparation zones and an area for casual seating.
In order to enhance the impact further we carefully considered the lighting within the kitchen including the design and installation of a bespoke bulkhead ceiling complete with plaster cornice and colour changing LED lighting.
Photos by Derek Robinson
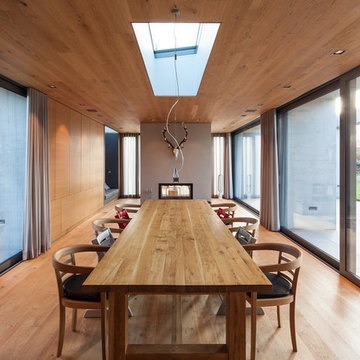
Fotograf: Gunther Binsack, Leipzig
This is an example of an expansive contemporary open plan dining in Leipzig with medium hardwood floors, grey walls, a two-sided fireplace and a plaster fireplace surround.
This is an example of an expansive contemporary open plan dining in Leipzig with medium hardwood floors, grey walls, a two-sided fireplace and a plaster fireplace surround.
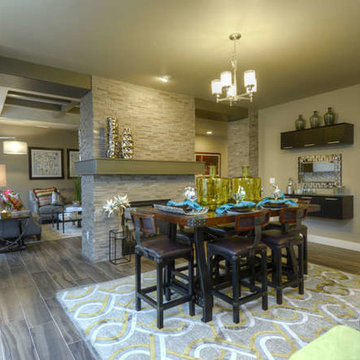
The two-sided floor to ceiling stone fireplace sets the tone for formal and informal gatherings. Photo by Paul Kohlman
Inspiration for a contemporary kitchen/dining combo in Denver with grey walls, medium hardwood floors, a two-sided fireplace and a stone fireplace surround.
Inspiration for a contemporary kitchen/dining combo in Denver with grey walls, medium hardwood floors, a two-sided fireplace and a stone fireplace surround.
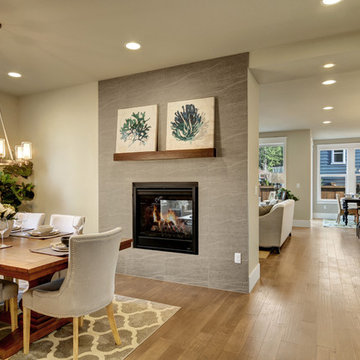
Photo of a transitional dining room in Seattle with grey walls, medium hardwood floors, a two-sided fireplace and a tile fireplace surround.
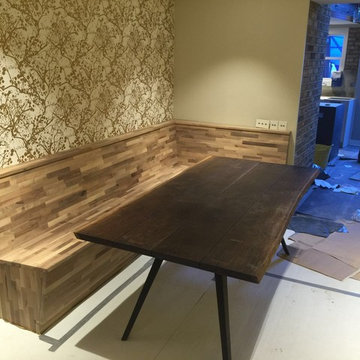
Arkadiusz Lipigorski
Mid-sized modern dining room in London with grey walls, light hardwood floors, a two-sided fireplace and a plaster fireplace surround.
Mid-sized modern dining room in London with grey walls, light hardwood floors, a two-sided fireplace and a plaster fireplace surround.
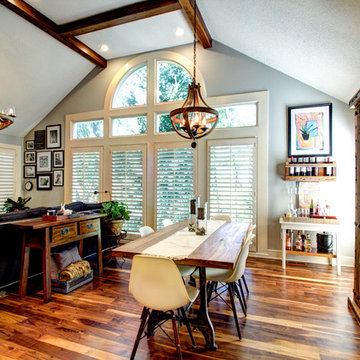
Once an enclosed kitchen with corner pantry and angled island is now a beautifully remodeled kitchen with painted flush set paneled cabinetry, a large granite island and white onyx back splash tile. Stainless steel appliances, Polished Nickel plumbing fixtures and hardware plus Copper lighting, decor and plumbing. Walnut flooring and the beam inset sets the tone for the rustic elegance of this kitchen and hearth/family room space. Walnut beams help to balance the wood with furniture and flooring.
Joshua Watts Photography
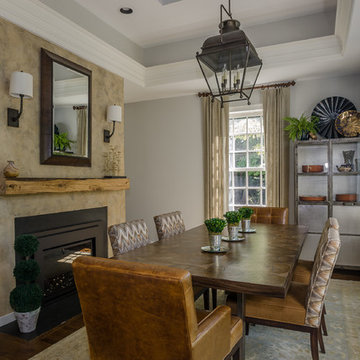
KMB Photography
Photo of a mid-sized industrial dining room in New York with grey walls, dark hardwood floors, a two-sided fireplace and a stone fireplace surround.
Photo of a mid-sized industrial dining room in New York with grey walls, dark hardwood floors, a two-sided fireplace and a stone fireplace surround.
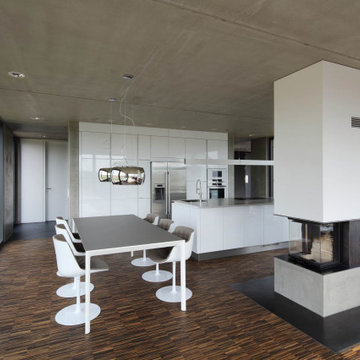
Design ideas for a contemporary open plan dining in Stuttgart with grey walls, medium hardwood floors, a two-sided fireplace, a plaster fireplace surround and brown floor.
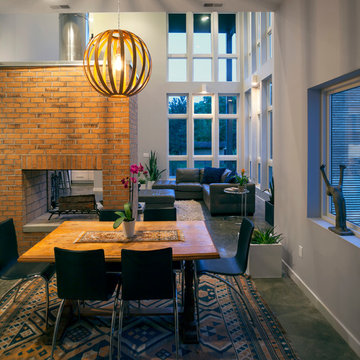
photo©mspillers2016
Contemporary open plan dining in Other with grey walls, concrete floors, a two-sided fireplace and a brick fireplace surround.
Contemporary open plan dining in Other with grey walls, concrete floors, a two-sided fireplace and a brick fireplace surround.
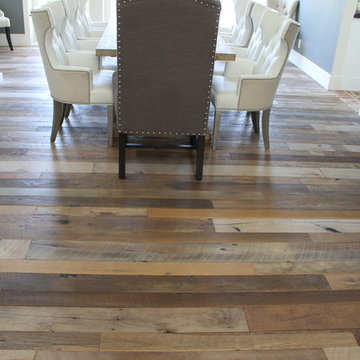
Inspiration for a mid-sized contemporary open plan dining in Orange County with grey walls, medium hardwood floors, a two-sided fireplace and a stone fireplace surround.
Dining Room Design Ideas with Grey Walls and a Two-sided Fireplace
13