Dining Room Design Ideas with Grey Walls and a Wood Stove
Refine by:
Budget
Sort by:Popular Today
161 - 180 of 244 photos
Item 1 of 3
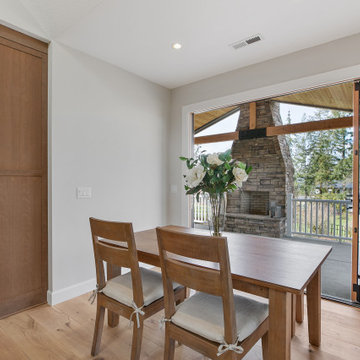
Embrace the beauty of the Pacific Northwest at a West Linn custom home featuring stunning bi-fold doors that create a seamless connection between the indoor and outdoor living spaces. Experience the ultimate indoor-outdoor living with easy access to your private outdoor oasis, making it easy to relax and entertain in style.
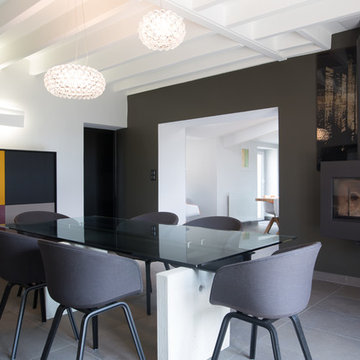
Pierre LE TARGAT: photographe
rénovation de la salle à manger dans un style contemporain et design.
Tableau en métal oxydé réalisé sur mesure par une artiste
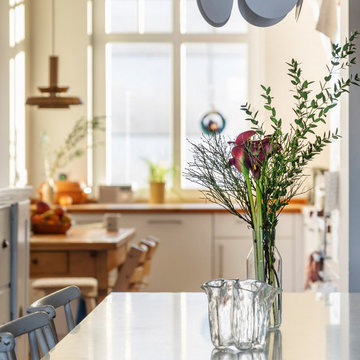
Gemütliche Essecke
This is an example of a mid-sized eclectic kitchen/dining combo in Berlin with grey walls and a wood stove.
This is an example of a mid-sized eclectic kitchen/dining combo in Berlin with grey walls and a wood stove.
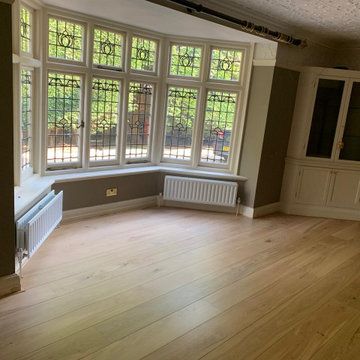
We pride ourselves in the detail we provide when given a task??
This job in Hunsdon involved some tricky carpentry round the boiler and this gorgeous fire place...?
All our fitters are in-house and we work efficiently, accordingly and at a dynamic pace...??.
Image 2/6
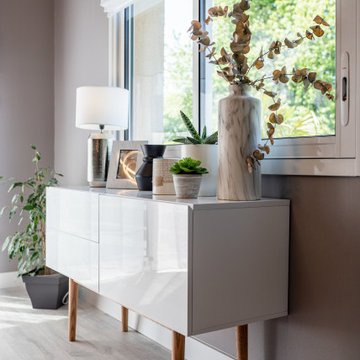
Aménagement et décoration pièce de vie dans un style scandinave chic
Partir d'une pièce vide et imaginer les espaces, meubler et décorer pour rendre cette maison accueillante et chaleureuse pour la vie de famille
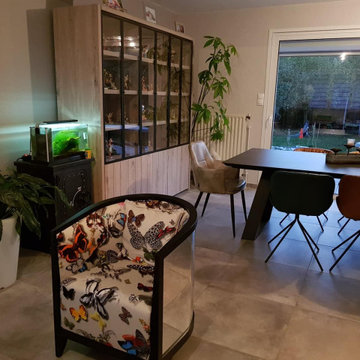
Rénovation d'une maison des années 80, les clients souhaitaient ouvrir pour gagner de l'espace et créer un grand séjour avec cuisine ouverte.
Les matériaux : metal grés cerame imitation béton, bois, cuir.
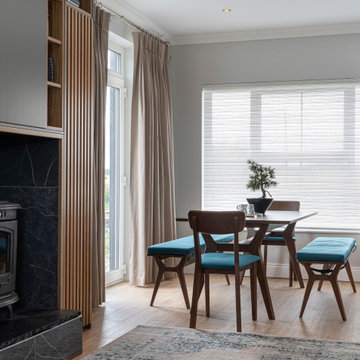
Open plan contemporary dining room design by AlenaCDesign
Inspiration for a mid-sized contemporary open plan dining in Other with grey walls, porcelain floors, a wood stove and brown floor.
Inspiration for a mid-sized contemporary open plan dining in Other with grey walls, porcelain floors, a wood stove and brown floor.
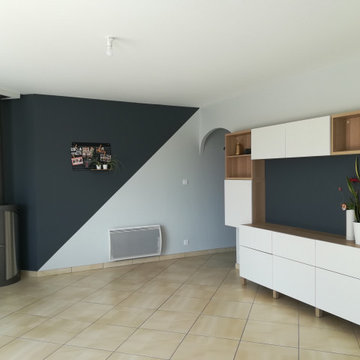
Photo après travaux, en cours d'ameublement. Partie salle à manger.
Dans ce projet, l'objectif était de repeindre les murs (qui étaient laissés blanc), et de revoir tout l'ameublement et décoration. Ici, une composition astucieuse de modules Ikea répond aux besoins et budget des clients.
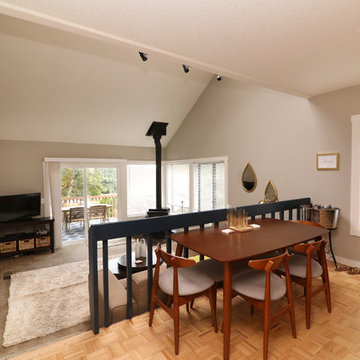
Photo of a mid-sized midcentury kitchen/dining combo in Portland with grey walls, light hardwood floors, a wood stove, a wood fireplace surround and brown floor.
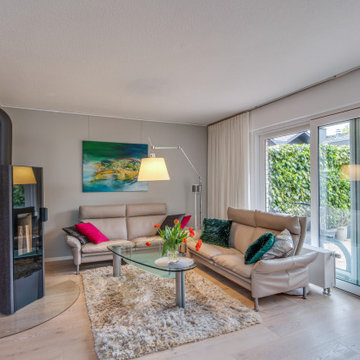
Photo of an expansive modern open plan dining with grey walls, light hardwood floors, a wood stove and a stone fireplace surround.
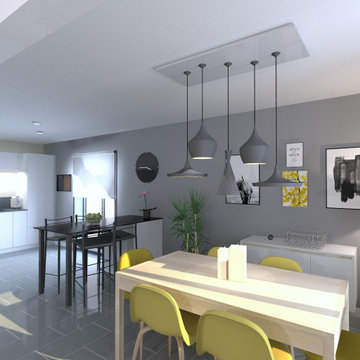
Photo of a mid-sized modern dining room in Other with grey walls, ceramic floors, a wood stove and grey floor.
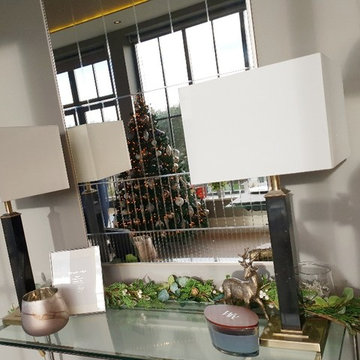
Photo of an expansive contemporary open plan dining in Other with grey walls, carpet, a wood stove, a stone fireplace surround and grey floor.
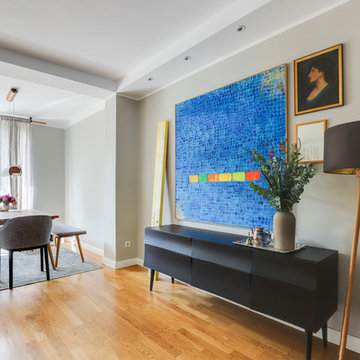
Sideboard mit Essecke und Blick in den Garten
Design ideas for a mid-sized contemporary open plan dining in Berlin with grey walls, light hardwood floors, a wood stove and brown floor.
Design ideas for a mid-sized contemporary open plan dining in Berlin with grey walls, light hardwood floors, a wood stove and brown floor.
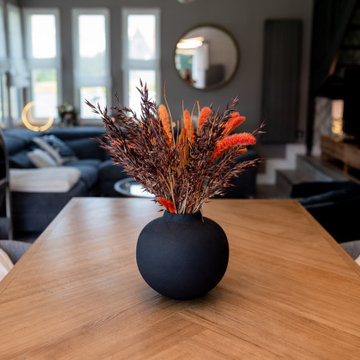
Aménagement et décoration pièce de vie dans un style scandinave chic
Partir d'une pièce vide et imaginer les espaces, meubler et décorer pour rendre cette maison accueillante et chaleureuse pour la vie de famille
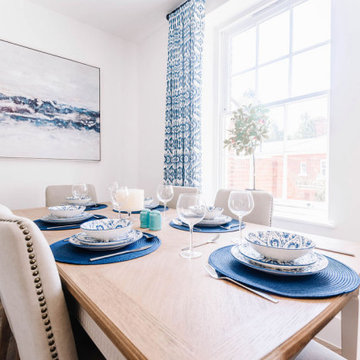
Design ideas for a mid-sized country open plan dining in Hampshire with grey walls, ceramic floors, a wood stove, a stone fireplace surround and brown floor.

3D architectural animation company has created an amazing 3d interior visualization of Sky Lounge in New York City. This is one of our favorite Apartments design 3d interiors, which you can see in the Images above. Starting to imagine what it would be like to live in these ultra-modern and sophisticated condos? This design 3d interior will give you a great inspiration to create your own 3d interior.
This is an example of how a 3D architectural visualization Service can be used to create an immersive, fully immersive environment. It’s an icon designed by Yantram 3D Architectural Animation Company and a demo of how they can use 3D architectural animation and 3D virtual reality to create a functional, functional, and rich immersive environment.
We created 3D Interior Visualization of the Sky Lounge and guiding principles, in order to better understand the growing demand that is being created by the launch of Sky Lounge in New York City. The 3D renderings were inspired by the City's Atmosphere, strong blue color, and potential consumers’ personalities, which are exactly what we felt needed to be incorporated into the design of the interior of Sky Launch.
If you’ve ever been to New York City (or even heard of it), you may have seen the Sky Lounge in the Downtown Eastside. The Sky Lounge is a rooftop area for relaxation on multi-story buildings. that features art-house music and a larger-than-life view of the Building and is actually the best dinner date place for New Yorkers, so there is a great demand for their space.
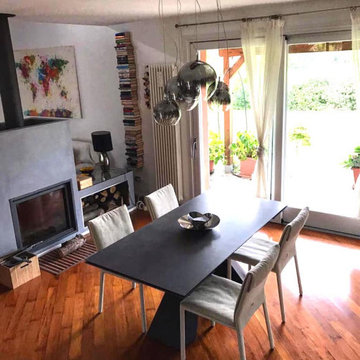
Tavolo Cattelan
Photo of a modern kitchen/dining combo in Other with grey walls, painted wood floors, a wood stove and a plaster fireplace surround.
Photo of a modern kitchen/dining combo in Other with grey walls, painted wood floors, a wood stove and a plaster fireplace surround.
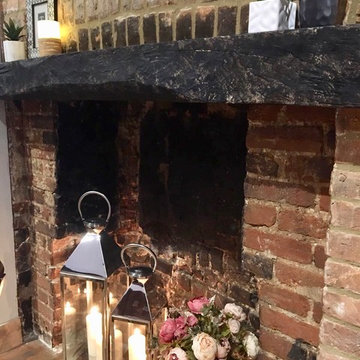
www.brightspacedesign.com
Design ideas for a mid-sized traditional separate dining room in London with grey walls, medium hardwood floors, a wood stove and a brick fireplace surround.
Design ideas for a mid-sized traditional separate dining room in London with grey walls, medium hardwood floors, a wood stove and a brick fireplace surround.

The open concept living room and dining room offer panoramic views of the property with lounging comfort from every seat inside.
Photo of a mid-sized country open plan dining in Milwaukee with grey walls, concrete floors, a wood stove, a stone fireplace surround, grey floor, vaulted and wood walls.
Photo of a mid-sized country open plan dining in Milwaukee with grey walls, concrete floors, a wood stove, a stone fireplace surround, grey floor, vaulted and wood walls.
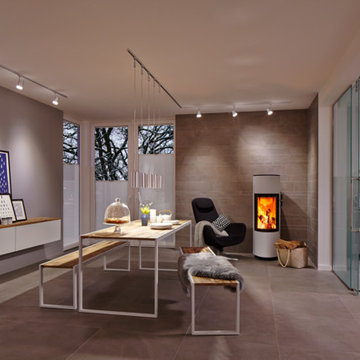
c/Flachglas MarkenKreis GmbH
This is an example of a contemporary dining room in Essen with grey walls, ceramic floors, a wood stove, a metal fireplace surround and beige floor.
This is an example of a contemporary dining room in Essen with grey walls, ceramic floors, a wood stove, a metal fireplace surround and beige floor.
Dining Room Design Ideas with Grey Walls and a Wood Stove
9