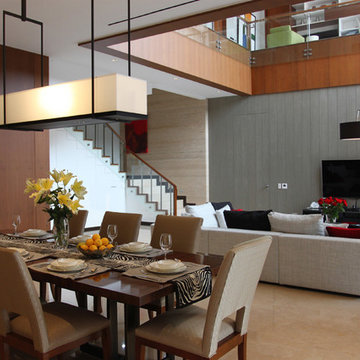Dining Room Design Ideas with Grey Walls and Beige Floor
Refine by:
Budget
Sort by:Popular Today
101 - 120 of 3,119 photos
Item 1 of 3
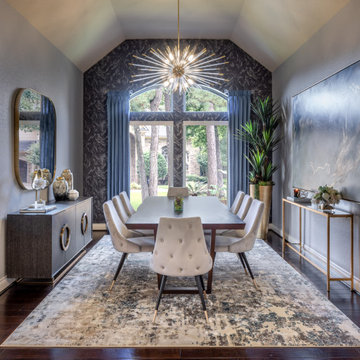
Design ideas for a mid-sized transitional kitchen/dining combo in Houston with grey walls, ceramic floors, beige floor and wallpaper.
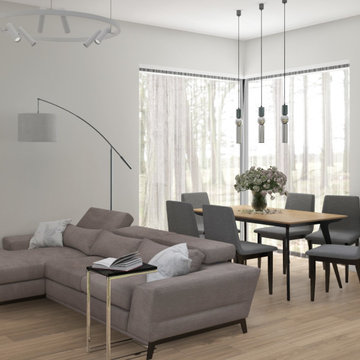
Photo of a mid-sized contemporary open plan dining in Moscow with grey walls, laminate floors, beige floor and no fireplace.
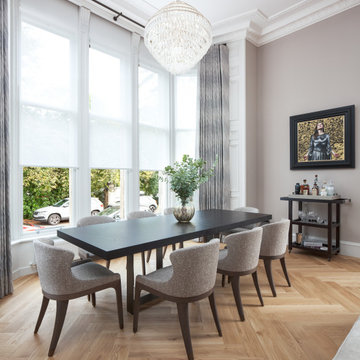
Design ideas for a large contemporary dining room in Glasgow with grey walls, light hardwood floors and beige floor.
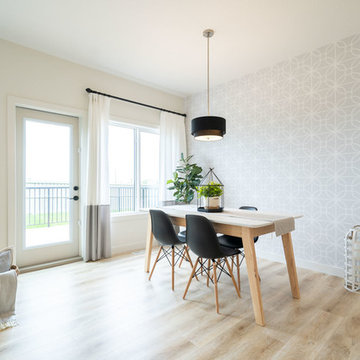
Mid-sized scandinavian open plan dining in Edmonton with grey walls, light hardwood floors, no fireplace and beige floor.
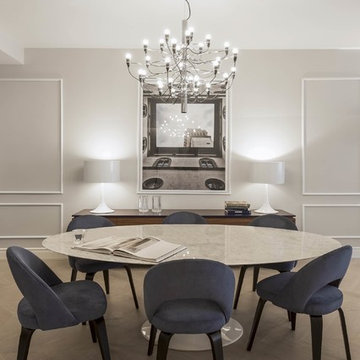
Matteo Zita
Design ideas for a transitional dining room in Florence with grey walls, light hardwood floors and beige floor.
Design ideas for a transitional dining room in Florence with grey walls, light hardwood floors and beige floor.
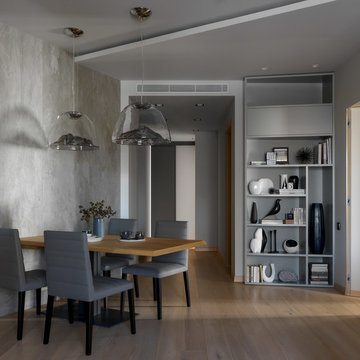
Торшер Delightfull
Диван Minotti
Столики - Cattelan Italia
Стол - Cattelan Italia
Стулья - Poltrona Frau
Лампы - AXO Light
Столик из мрамора - Eichholtz
Ковёр - Dovlet House
Работа Юли Прахт, галерея Art Brut Moscow
Ааза Алёны Мухиной, галерея L’appartament
На диване подушки и плед Lelin Studio
Аксессуары в стеллаже - Design Boom, Vitra, Repeat Story, l’appartement, Предметы
Столовая: (обеденный стол): ваза Design Boom, тарелки HomeNoir, стекло из магазина Предметы
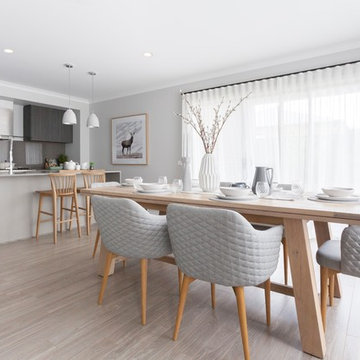
Dining Room at the Alpha Collection Essa home at the Arcadia Estate, Officer Victoria.
Design ideas for a scandinavian kitchen/dining combo in Melbourne with grey walls, light hardwood floors and beige floor.
Design ideas for a scandinavian kitchen/dining combo in Melbourne with grey walls, light hardwood floors and beige floor.
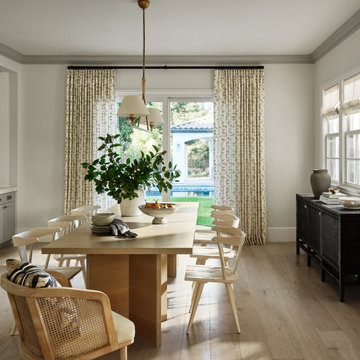
Photo of a transitional dining room in San Francisco with grey walls, light hardwood floors and beige floor.
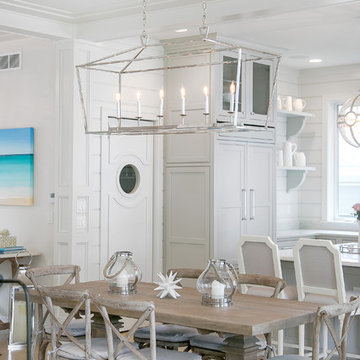
http://lowellcustomhomes.com , LOWELL CUSTOM HOMES, Lake Geneva, WI, Open floor plan with lakeside dining room open to the living room and kitchen. Large windows create a bright sunny interior with lake views from every room.
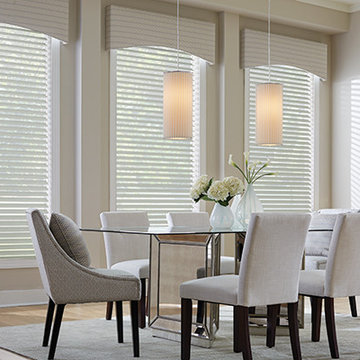
This is an example of a large transitional separate dining room in Atlanta with grey walls, light hardwood floors, no fireplace and beige floor.

Photo of a large industrial open plan dining in Moscow with grey walls, medium hardwood floors, a ribbon fireplace, a metal fireplace surround, beige floor, exposed beam and brick walls.
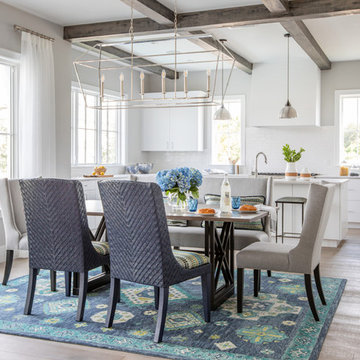
Inspiration for a beach style open plan dining in Jacksonville with grey walls, light hardwood floors and beige floor.
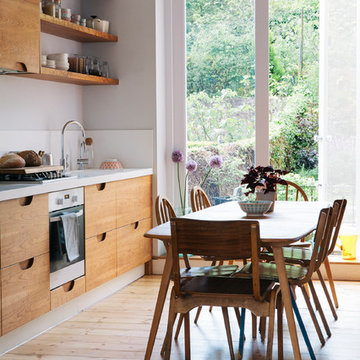
This is an example of a mid-sized contemporary dining room in London with grey walls, light hardwood floors and beige floor.
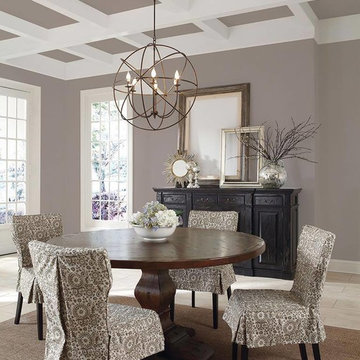
Photo of a large transitional open plan dining in Detroit with grey walls, porcelain floors, no fireplace and beige floor.
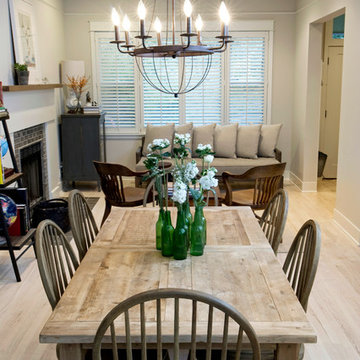
This is an example of a small traditional separate dining room in Chicago with grey walls, light hardwood floors, a standard fireplace, a stone fireplace surround and beige floor.
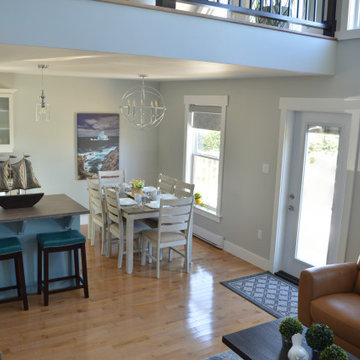
Open concept main floor:
This is a lovely rental chalet , overlooking coastal Rocky Harbor on the beautiful island of Newfoundland, Canada. The whole decorating concept is inspired the peaceful tranquility of its surroundings and the spectacular views of the ocean, harbor and town.
The open concept is light and airy with a coastal, contemporary look. It has an art gallery feel as it displays art and canvas photos from Newfoundland artists.
The living room, bathroom and entry showcases art from local Rocky Harbor artist Miranda Reid.
The dining room displays the 'Grates Cove Iceberg' photo by Newfoundland photographer Eric Bartlett.
The windows make you feel like you are living in the open air as you look out at the nature and coastal views surrounding this chalet.
There are three bedrooms and two bathrooms, including a Master bedroom loft with its own en-suite and reading area with a peaceful view of the harbor.
The accent walls and interior doors are painted with Benjamin Moore paint in Whale Grey. This creates an even flow of colors throughout this space . It boasts beautiful hardwood flooring and contemporary fixtures and decor throughout its interior that reflect a travelers urge to explore.
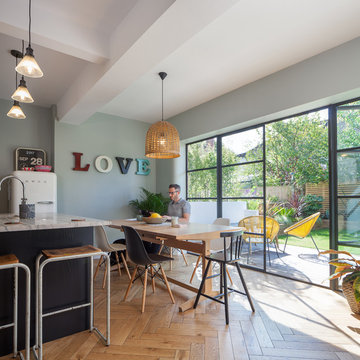
Inspiration for a mid-sized contemporary kitchen/dining combo in Manchester with grey walls, light hardwood floors and beige floor.
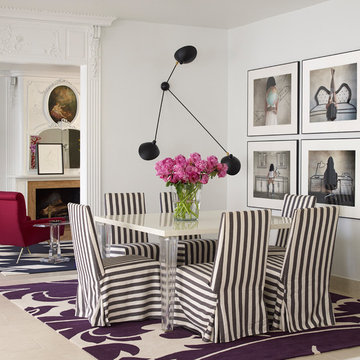
Small contemporary dining room in Houston with grey walls, ceramic floors and beige floor.
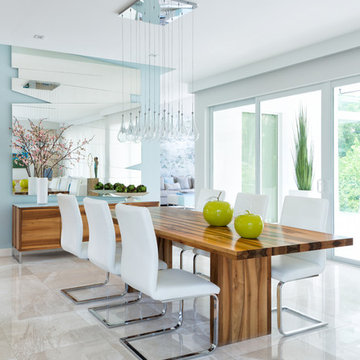
Project Feature in: Luxe Magazine & Luxury Living Brickell
From skiing in the Swiss Alps to water sports in Key Biscayne, a relocation for a Chilean couple with three small children was a sea change. “They’re probably the most opposite places in the world,” says the husband about moving
from Switzerland to Miami. The couple fell in love with a tropical modern house in Key Biscayne with architecture by Marta Zubillaga and Juan Jose Zubillaga of Zubillaga Design. The white-stucco home with horizontal planks of red cedar had them at hello due to the open interiors kept bright and airy with limestone and marble plus an abundance of windows. “The light,” the husband says, “is something we loved.”
While in Miami on an overseas trip, the wife met with designer Maite Granda, whose style she had seen and liked online. For their interview, the homeowner brought along a photo book she created that essentially offered a roadmap to their family with profiles, likes, sports, and hobbies to navigate through the design. They immediately clicked, and Granda’s passion for designing children’s rooms was a value-added perk that the mother of three appreciated. “She painted a picture for me of each of the kids,” recalls Granda. “She said, ‘My boy is very creative—always building; he loves Legos. My oldest girl is very artistic— always dressing up in costumes, and she likes to sing. And the little one—we’re still discovering her personality.’”
To read more visit:
https://maitegranda.com/wp-content/uploads/2017/01/LX_MIA11_HOM_Maite_12.compressed.pdf
Rolando Diaz Photographer
Dining Room Design Ideas with Grey Walls and Beige Floor
6
