Dining Room Design Ideas with Grey Walls and Coffered
Refine by:
Budget
Sort by:Popular Today
141 - 160 of 332 photos
Item 1 of 3
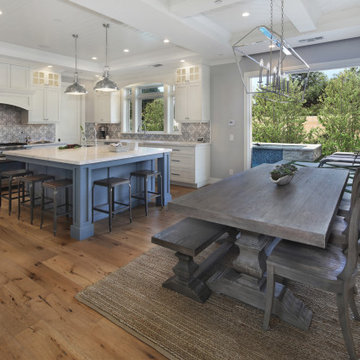
This is an example of a mid-sized transitional dining room in Orange County with grey walls, light hardwood floors, a standard fireplace, a tile fireplace surround and coffered.
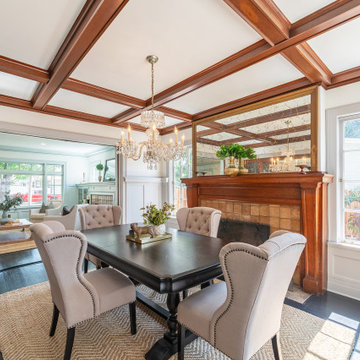
Photo of a large arts and crafts separate dining room in Orange County with grey walls, dark hardwood floors, a standard fireplace, a tile fireplace surround, black floor, coffered and decorative wall panelling.
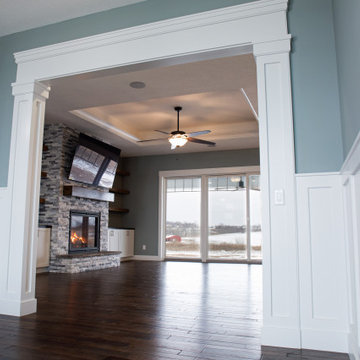
Inspiration for a traditional dining room in Other with grey walls, dark hardwood floors, brown floor and coffered.
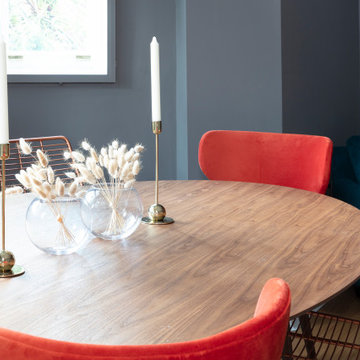
Airy but moody lounge/dining for this Chelsea flat that was designed for short term lets.
Inspiration for a mid-sized contemporary kitchen/dining combo in Miami with grey walls, medium hardwood floors, a standard fireplace, a plaster fireplace surround, beige floor and coffered.
Inspiration for a mid-sized contemporary kitchen/dining combo in Miami with grey walls, medium hardwood floors, a standard fireplace, a plaster fireplace surround, beige floor and coffered.
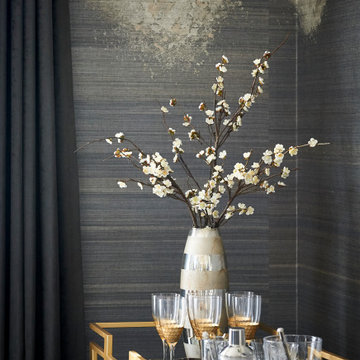
Photo of a large transitional separate dining room in Toronto with grey walls, dark hardwood floors, brown floor, coffered and wallpaper.

Expansive traditional open plan dining in Boston with grey walls, medium hardwood floors, a standard fireplace, a wood fireplace surround, brown floor, coffered and panelled walls.
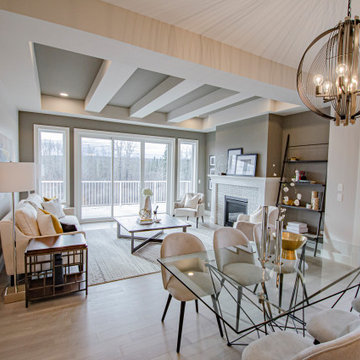
Inspiration for a small transitional kitchen/dining combo in Calgary with grey walls, light hardwood floors, a standard fireplace, a tile fireplace surround, grey floor and coffered.
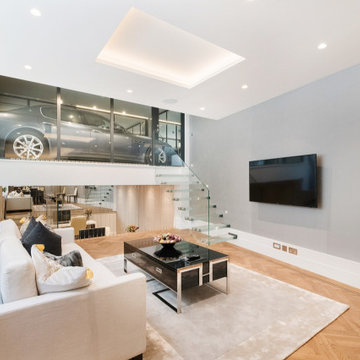
Architecture and Interior Design by PTP Architects; Works by W&M Construction; Photography by Owner
Large eclectic open plan dining in London with grey walls, medium hardwood floors, no fireplace, brown floor and coffered.
Large eclectic open plan dining in London with grey walls, medium hardwood floors, no fireplace, brown floor and coffered.
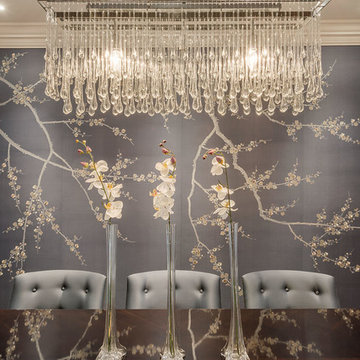
#nu projects specialises in luxury refurbishments- extensions - basements - new builds.
This is an example of a mid-sized contemporary separate dining room in London with grey walls, medium hardwood floors, no fireplace, brown floor, coffered and wallpaper.
This is an example of a mid-sized contemporary separate dining room in London with grey walls, medium hardwood floors, no fireplace, brown floor, coffered and wallpaper.
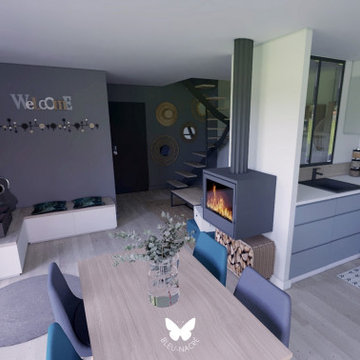
La verrière entre la cuisine et le salon permet de laisser passer la lumière.
Un meuble sur mesure est créer pour l'espace TV, avec rangements et banquette.
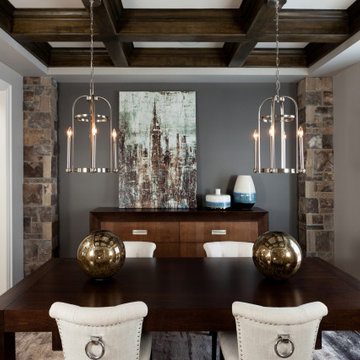
An intimate dining space complete with tray ceiling detail, stone pillars and dark tones
This is an example of a mid-sized transitional dining room in Toronto with grey walls, medium hardwood floors, brown floor, coffered and brick walls.
This is an example of a mid-sized transitional dining room in Toronto with grey walls, medium hardwood floors, brown floor, coffered and brick walls.
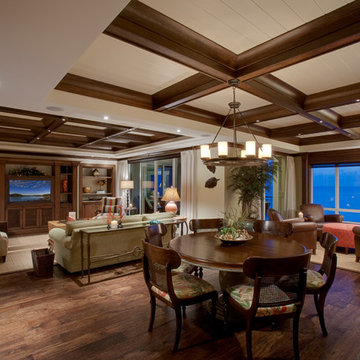
Design ideas for a large traditional dining room in Tampa with dark hardwood floors, brown floor, grey walls, no fireplace and coffered.
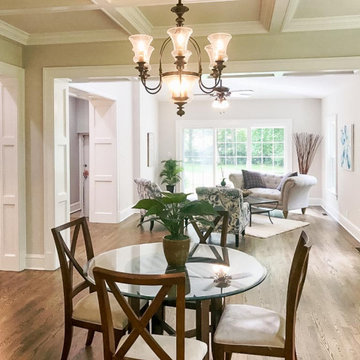
This near century old Neoclassical colonial was fully restored including a family room addition, extensive alterations to the existing floorplan, new gourmet kitchen with informal dining with box beam ceiling, new master suite and much custom trim and detailed built ins.
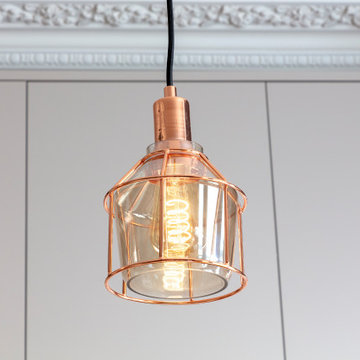
Airy but moody lounge/dining for this Chelsea flat that was designed for short term lets.
Mid-sized contemporary kitchen/dining combo in Miami with grey walls, medium hardwood floors, a standard fireplace, a plaster fireplace surround, beige floor and coffered.
Mid-sized contemporary kitchen/dining combo in Miami with grey walls, medium hardwood floors, a standard fireplace, a plaster fireplace surround, beige floor and coffered.
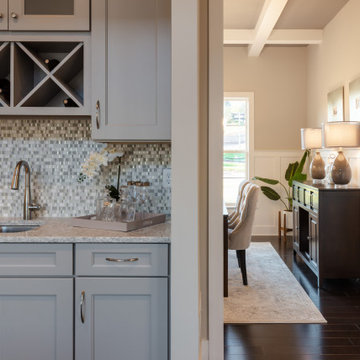
This 2-story home includes a 3- car garage with mudroom entry, an inviting front porch with decorative posts, and a screened-in porch. The home features an open floor plan with 10’ ceilings on the 1st floor and impressive detailing throughout. A dramatic 2-story ceiling creates a grand first impression in the foyer, where hardwood flooring extends into the adjacent formal dining room elegant coffered ceiling accented by craftsman style wainscoting and chair rail. Just beyond the Foyer, the great room with a 2-story ceiling, the kitchen, breakfast area, and hearth room share an open plan. The spacious kitchen includes that opens to the breakfast area, quartz countertops with tile backsplash, stainless steel appliances, attractive cabinetry with crown molding, and a corner pantry. The connecting hearth room is a cozy retreat that includes a gas fireplace with stone surround and shiplap. The floor plan also includes a study with French doors and a convenient bonus room for additional flexible living space. The first-floor owner’s suite boasts an expansive closet, and a private bathroom with a shower, freestanding tub, and double bowl vanity. On the 2nd floor is a versatile loft area overlooking the great room, 2 full baths, and 3 bedrooms with spacious closets.
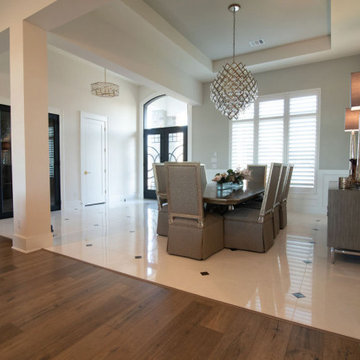
Large transitional dining room in Houston with grey walls, porcelain floors, white floor, coffered and wallpaper.
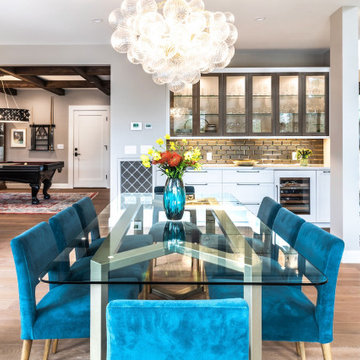
The combination of the sleek blue chairs and elegant chandelier creates a captivating ambiance. This open room concept gently guides guests from the front entrance to the dining and kitchen spaces. With the pool table conveniently located off the main space, this house is truly set up for entertaining purposes. The built in bar conveniently presents chilled wine and beer with additional storage for dishes.
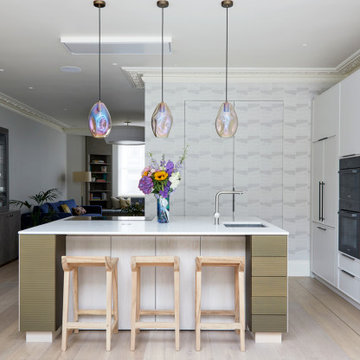
Bespoke joinery takes centre stage in this kitchen, seamlessly integrating functionality and aesthetics. Meticulously crafted according to precise drawings, features micro shaker cabinets and tall units finished in a sophisticated matt lacquer, exuding a timeless elegance.

CONTEMPORARY DINING ROOM WITH MAGIS CRYSTAL CHAIRS, TULIP TABLE AND A HANDMADE CARPET.
This is an example of a small contemporary open plan dining in Miami with grey walls, laminate floors, a standard fireplace, a concrete fireplace surround, brown floor, coffered and brick walls.
This is an example of a small contemporary open plan dining in Miami with grey walls, laminate floors, a standard fireplace, a concrete fireplace surround, brown floor, coffered and brick walls.
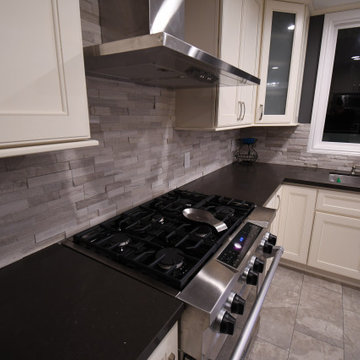
Immerse yourself in a realm of timeless elegance with this breathtaking kitchen remodel. Behold the meticulous craftsmanship of custom kitchen cabinets and countertops, meticulously designed to elevate functionality and style. Witness the graceful dance of unique pendant lighting, casting a captivating glow upon the kitchen island, while under cabinet lighting sets a warm and inviting ambiance. The opulence of large format kitchen tiles adds a touch of refined luxury, while a truly unique backsplash artfully weaves together the threads of sophistication, culminating in a kitchen that exudes unrivaled beauty and timeless allure.
Dining Room Design Ideas with Grey Walls and Coffered
8