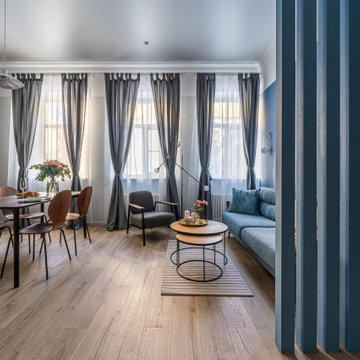Dining Room Design Ideas with Grey Walls and Laminate Floors
Refine by:
Budget
Sort by:Popular Today
161 - 180 of 976 photos
Item 1 of 3
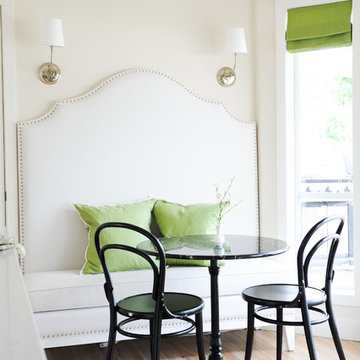
Countertops, Nougat Caesarstone, Cabinets Artisan White by Cloverdale Paint. Wall Colour, Rice Paper by Cloverdale Paint.
Photography by Tracey Ayton
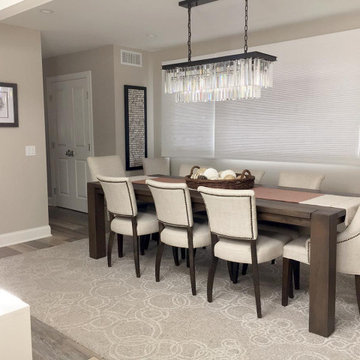
Casual yet formal dining room in our greige vacation home project.
Mid-sized transitional dining room in Denver with grey walls, laminate floors and grey floor.
Mid-sized transitional dining room in Denver with grey walls, laminate floors and grey floor.
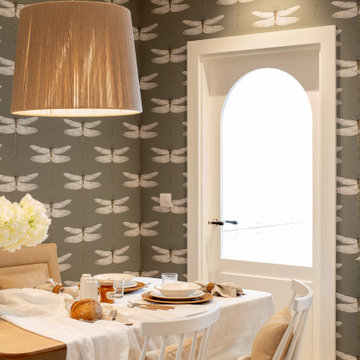
Reforma integral Sube Interiorismo www.subeinteriorismo.com
Fotografía Biderbost Photo
Large transitional kitchen/dining combo in Bilbao with grey walls, laminate floors, no fireplace, brown floor and wallpaper.
Large transitional kitchen/dining combo in Bilbao with grey walls, laminate floors, no fireplace, brown floor and wallpaper.
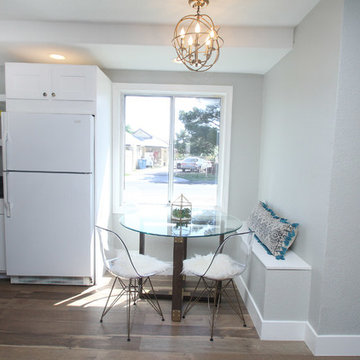
Small midcentury kitchen/dining combo in Las Vegas with grey walls, laminate floors and brown floor.
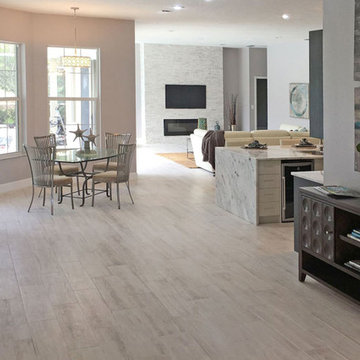
NonStop Staging-Staged Informal Dining, Photography by Christina Cook Lee
Inspiration for a small contemporary kitchen/dining combo in Tampa with grey walls, laminate floors, no fireplace and beige floor.
Inspiration for a small contemporary kitchen/dining combo in Tampa with grey walls, laminate floors, no fireplace and beige floor.
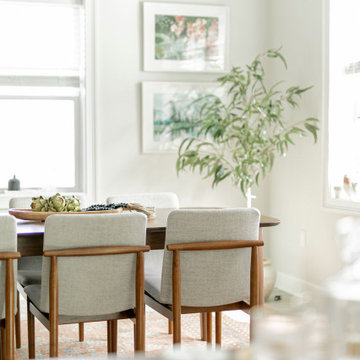
Inspiration for a mid-sized midcentury kitchen/dining combo in New York with grey walls, laminate floors and grey floor.
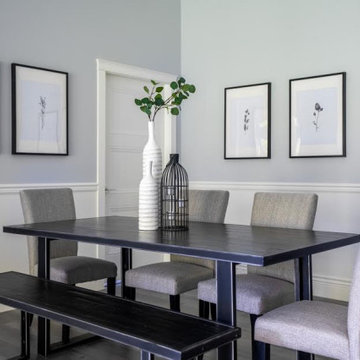
Dinning room table in a craftsman style home.
Mid-sized arts and crafts open plan dining in Vancouver with grey walls, laminate floors and grey floor.
Mid-sized arts and crafts open plan dining in Vancouver with grey walls, laminate floors and grey floor.
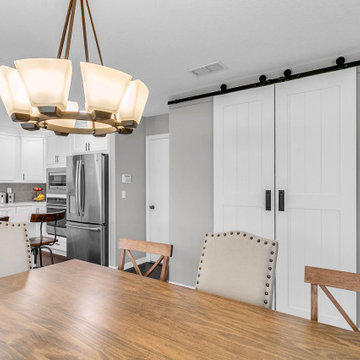
We completely renovated this kitchen for our clients Becky and Derek in Clermont, Florida. We started by removing the existing stove and replacing it with a drop in cook top. Becky loves to bake, so we gave her an Oven and a mircowave/oven combo. We also installed a counter depth fridge which gave us more room for our custom island. We were able to custom build a bookcase for all of Becky's cook books and on the other side of the island, cabinets with lots of storage. To finish off this amazing kitchen we installed custom kitchen crown moldings so that the kitchen appeared larger. The gray glass backsplash along with the stunning quartz with sparkles give this kitchen some shine and glam. The black kitchen handles and black light fixture over the sink really makes this space a beautiful combination of glam and rustic. We then continued the space on with custom floating shelves that we handcrafted along with moving the pantry down into the attached dining room. We then finished the spaces off with custom Barn Doors over the pantry and a handsome Custom Built Dining Table.

This is an example of a mid-sized traditional open plan dining in Sacramento with grey walls, laminate floors, a standard fireplace, a plaster fireplace surround and grey floor.
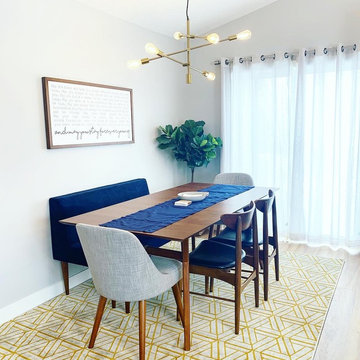
Dining room has a brown vinyl flooring accented by gray tone walls and a mid-century modern dining room set. Blue accents help tile in the kitchen cabinets as well as the living room couch. The yellow rug and gold light fixtures help add an element of a modern touch.
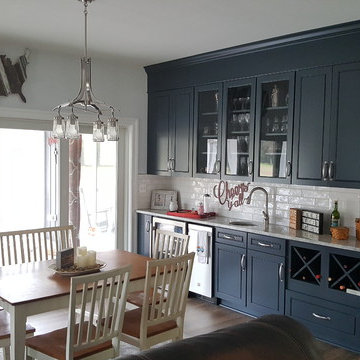
The dining area is open to the family room, and served by the beautiful wet bar area. Light comes in from the adjacent screened porch, which can be opened wide to expand the dining area outside when the weather is nice.
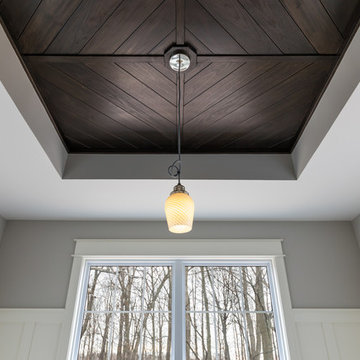
Gorgeous custom stained ceiling insets in dining area with hanging fixture
Photo of a mid-sized arts and crafts kitchen/dining combo in Grand Rapids with grey walls, laminate floors and brown floor.
Photo of a mid-sized arts and crafts kitchen/dining combo in Grand Rapids with grey walls, laminate floors and brown floor.
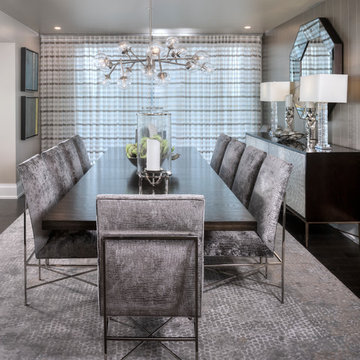
Photo of a mid-sized transitional separate dining room in New York with grey walls, no fireplace and laminate floors.
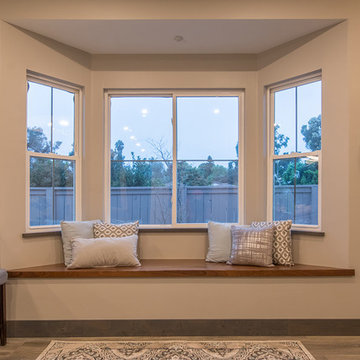
This is an example of a mid-sized contemporary open plan dining in San Diego with grey walls, laminate floors, no fireplace and brown floor.
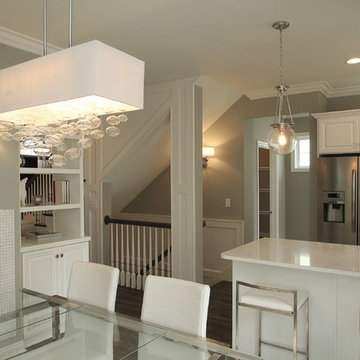
into the kitchen from the dining room
Small transitional kitchen/dining combo in Cedar Rapids with grey walls, laminate floors and a stone fireplace surround.
Small transitional kitchen/dining combo in Cedar Rapids with grey walls, laminate floors and a stone fireplace surround.
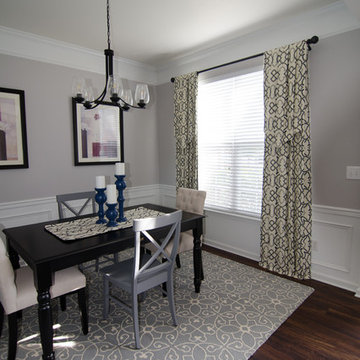
John R. Sperath
Design ideas for a small transitional separate dining room in Raleigh with grey walls, laminate floors and brown floor.
Design ideas for a small transitional separate dining room in Raleigh with grey walls, laminate floors and brown floor.
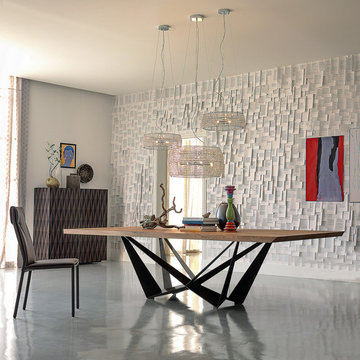
Large contemporary open plan dining in San Francisco with grey walls, laminate floors, no fireplace and grey floor.
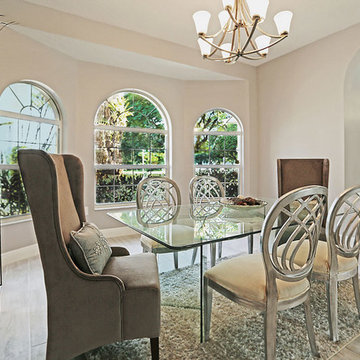
NonStop Staging-Staged Dining Room, Photography by Christina Cook Lee
Design ideas for a mid-sized contemporary separate dining room in Tampa with grey walls, laminate floors, no fireplace and beige floor.
Design ideas for a mid-sized contemporary separate dining room in Tampa with grey walls, laminate floors, no fireplace and beige floor.
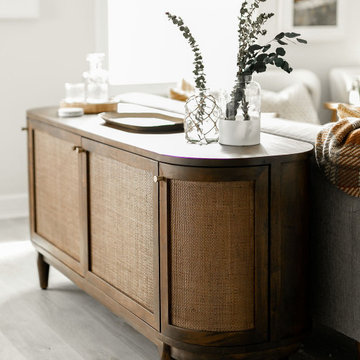
Mid-sized midcentury kitchen/dining combo in New York with grey walls, laminate floors and grey floor.
Dining Room Design Ideas with Grey Walls and Laminate Floors
9
