Dining Room Design Ideas with Grey Walls and Multi-Coloured Floor
Refine by:
Budget
Sort by:Popular Today
121 - 140 of 330 photos
Item 1 of 3
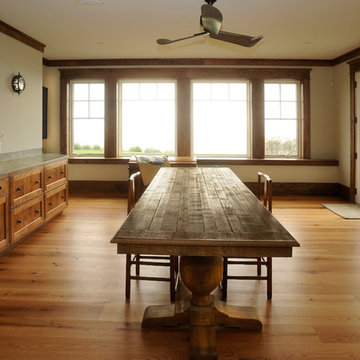
Jose Leiva
Design ideas for a large transitional dining room in Portland Maine with grey walls, light hardwood floors and multi-coloured floor.
Design ideas for a large transitional dining room in Portland Maine with grey walls, light hardwood floors and multi-coloured floor.
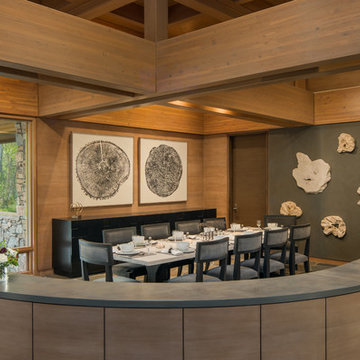
Josh Wells, for Sun Valley Magazine Fall 2016
Large modern separate dining room in Other with slate floors, grey walls, no fireplace and multi-coloured floor.
Large modern separate dining room in Other with slate floors, grey walls, no fireplace and multi-coloured floor.
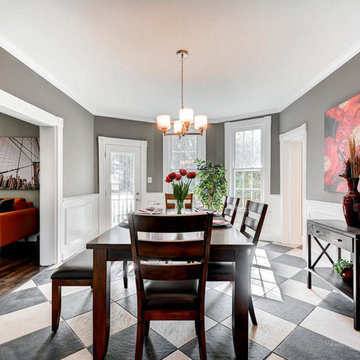
This is an example of a mid-sized traditional separate dining room in Baltimore with grey walls, porcelain floors, no fireplace and multi-coloured floor.
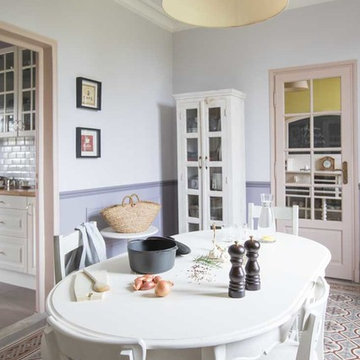
Une arrière cuisine où l'on peut "s'étaler" pour cuisiner.
Photo of a mid-sized country dining room in Paris with terra-cotta floors, multi-coloured floor and grey walls.
Photo of a mid-sized country dining room in Paris with terra-cotta floors, multi-coloured floor and grey walls.
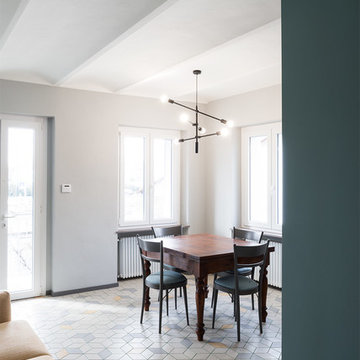
Marco Tacchini
Small modern dining room in Turin with grey walls, porcelain floors and multi-coloured floor.
Small modern dining room in Turin with grey walls, porcelain floors and multi-coloured floor.
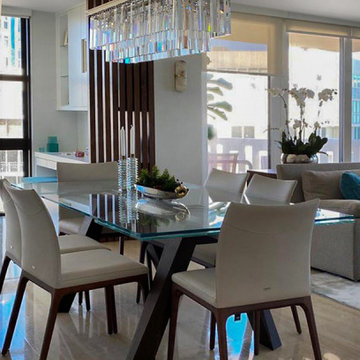
Our client wanted to have a space that remains the Mid century style and modern chic
Photo of a large midcentury open plan dining in Miami with grey walls, marble floors, no fireplace and multi-coloured floor.
Photo of a large midcentury open plan dining in Miami with grey walls, marble floors, no fireplace and multi-coloured floor.
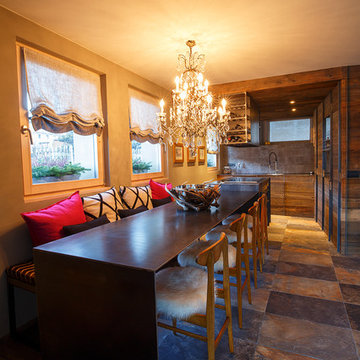
Il tavolo metallico fissato sul fianco dell'isola della cucina si prolunga nello spazio per circa tre metri ed è circondato da sedie in legno su un lato e da una lunga panca su quello opposto. La "lingua" di ferro che lo caratterizza scende fino a terra con la funzione di sostegno e prosegue, incassata nel pavimento, fino al camino angolare.
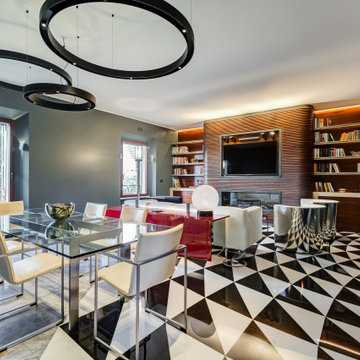
Soggiorno: boiserie in palissandro, camino a gas e TV 65". Pareti in grigio scuro al 6% di lucidità, finestre a profilo sottile, dalla grande capacit di isolamento acustico.
---
Living room: rosewood paneling, gas fireplace and 65 " TV. Dark gray walls (6% gloss), thin profile windows, providing high sound-insulation capacity.
---
Omaggio allo stile italiano degli anni Quaranta, sostenuto da impianti di alto livello.
---
A tribute to the Italian style of the Forties, supported by state-of-the-art tech systems.
---
Photographer: Luca Tranquilli
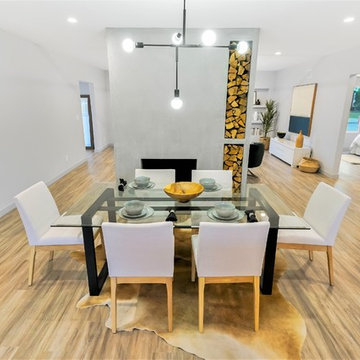
Another amazing CUSTOM remodel located in the heart of Lakewood Village, with an open concept living room, dining, and kitchen. This custom home has been reconfigured and expanded with all high-end finishes and materials. Other features of the home include soundproof solid vinyl plank floors, all new 200 amp electrical, new plumbing, LED recessed dimmable lighting, custom paint. This modern take on the fireplace brings form and function with an industrial feel to the space. Elevating the function of the wood storage shelving into a conversation starter. The open concept allows for easy flow from living room to dining room and well into the kitchen. Thanks to Satin & Slate and Summer Sun for their design concepts. With this collaboration we were able to create open and inviting space for any family and guests.
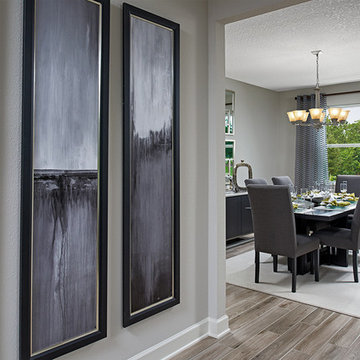
Dining room | Visit our website to see where we’re building the Dalton plan in Florida! You’ll find photos, interactive floor plans and more.
At the front of this Dalton model home, you'll find two welcoming bedrooms, a shared bath and a laundry room with a sink. Toward the back of the home is a formal dining room, a spacious great room and a gourmet kitchen with a walk-in pantry, central island and an adjacent nook. The elegant master bedroom features a tray ceiling, walk-in closet and a private bath. Upstairs is a versatile bonus room with a walk-in closet and full bath.
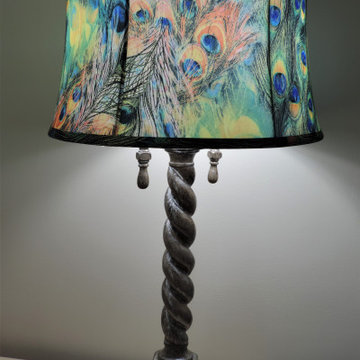
This coastal inspired Dining Room was transformed with new flooring, wall color, accent wall, lighting & new furniture!
Inspiration for a small beach style separate dining room in Other with grey walls, laminate floors, no fireplace and multi-coloured floor.
Inspiration for a small beach style separate dining room in Other with grey walls, laminate floors, no fireplace and multi-coloured floor.
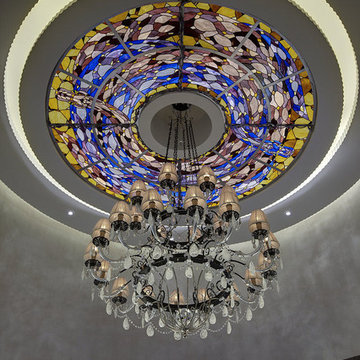
Аида Нураева "A-Provocateur"
Inspiration for an expansive transitional separate dining room in Moscow with grey walls, marble floors and multi-coloured floor.
Inspiration for an expansive transitional separate dining room in Moscow with grey walls, marble floors and multi-coloured floor.
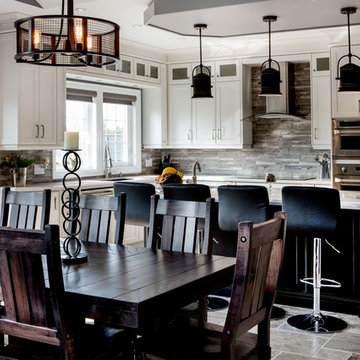
Mid-sized traditional kitchen/dining combo in Toronto with grey walls, no fireplace and multi-coloured floor.
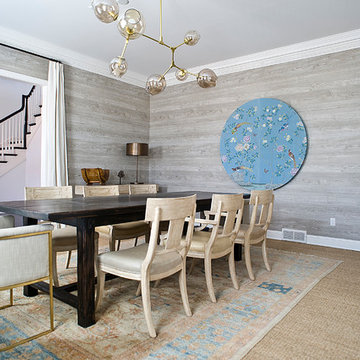
(c) Cipher Imaging Architectural Photogaphy
Inspiration for a mid-sized modern separate dining room in Other with grey walls, carpet, no fireplace and multi-coloured floor.
Inspiration for a mid-sized modern separate dining room in Other with grey walls, carpet, no fireplace and multi-coloured floor.
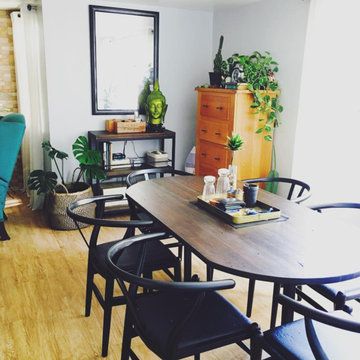
Inspiration for a small eclectic kitchen/dining combo in Other with grey walls, light hardwood floors and multi-coloured floor.
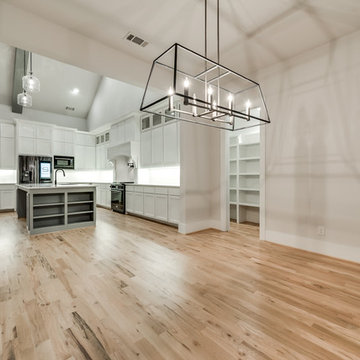
Design ideas for a large contemporary open plan dining in Dallas with grey walls, light hardwood floors and multi-coloured floor.
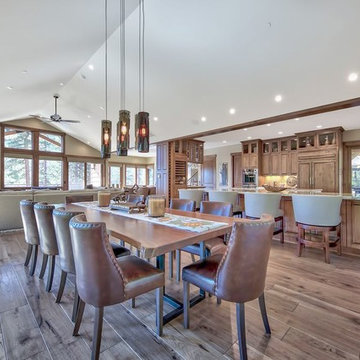
Photo credits: Peter Tye 2View Media
Large transitional open plan dining in Other with grey walls, medium hardwood floors, a ribbon fireplace, a stone fireplace surround and multi-coloured floor.
Large transitional open plan dining in Other with grey walls, medium hardwood floors, a ribbon fireplace, a stone fireplace surround and multi-coloured floor.
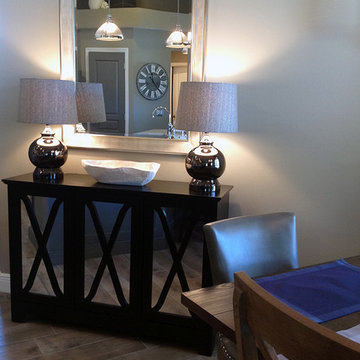
Photo by Angelo Cane
Inspiration for a large transitional open plan dining in Orlando with grey walls, porcelain floors, no fireplace and multi-coloured floor.
Inspiration for a large transitional open plan dining in Orlando with grey walls, porcelain floors, no fireplace and multi-coloured floor.
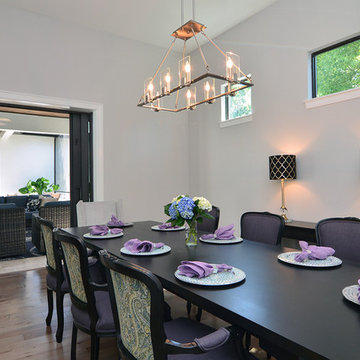
Sliding Doors open up the Dining Room to Outdoor Kitchen
Design ideas for a large contemporary kitchen/dining combo in Tampa with grey walls, light hardwood floors and multi-coloured floor.
Design ideas for a large contemporary kitchen/dining combo in Tampa with grey walls, light hardwood floors and multi-coloured floor.
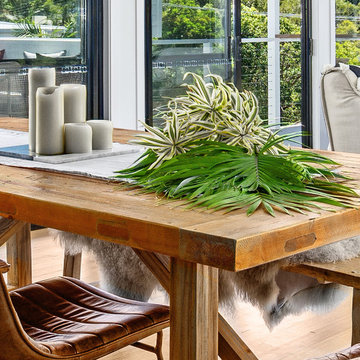
Rustic dining table with leather chairs, bench draped with sheep skin.
Inspiration for a mid-sized beach style open plan dining in Sunshine Coast with grey walls, light hardwood floors and multi-coloured floor.
Inspiration for a mid-sized beach style open plan dining in Sunshine Coast with grey walls, light hardwood floors and multi-coloured floor.
Dining Room Design Ideas with Grey Walls and Multi-Coloured Floor
7