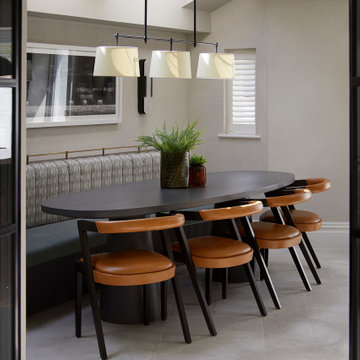Dining Room Design Ideas with Grey Walls and Multi-coloured Walls
Refine by:
Budget
Sort by:Popular Today
21 - 40 of 47,199 photos
Item 1 of 3
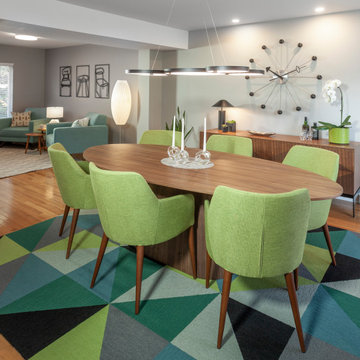
This is an example of a large midcentury kitchen/dining combo in Detroit with grey walls, light hardwood floors and brown floor.
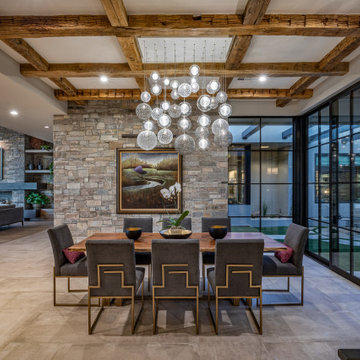
This is an example of a contemporary open plan dining in Salt Lake City with grey walls, grey floor and exposed beam.
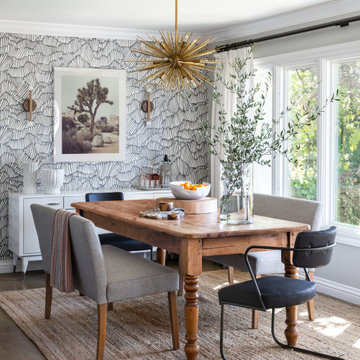
Wallpaper - Abnormals Anonymous
Head Chairs - Crate and Barrel
Benches - World Market
Console / Chandelier - Arteriors Home
Sconces - Triple Seven Home
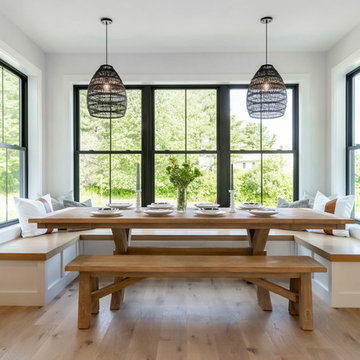
Small country dining room in Portland Maine with grey walls, light hardwood floors, no fireplace and beige floor.
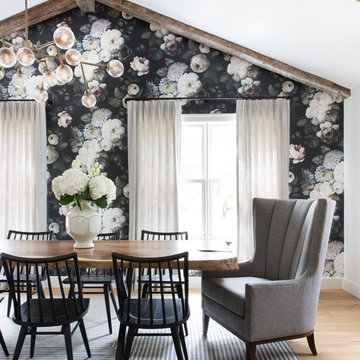
The down-to-earth interiors in this Austin home are filled with attractive textures, colors, and wallpapers.
Project designed by Sara Barney’s Austin interior design studio BANDD DESIGN. They serve the entire Austin area and its surrounding towns, with an emphasis on Round Rock, Lake Travis, West Lake Hills, and Tarrytown.
For more about BANDD DESIGN, click here: https://bandddesign.com/
To learn more about this project, click here:
https://bandddesign.com/austin-camelot-interior-design/
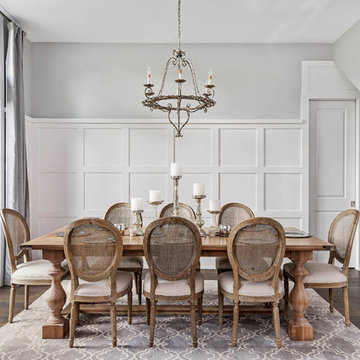
Large transitional separate dining room in Orlando with grey walls, dark hardwood floors and brown floor.
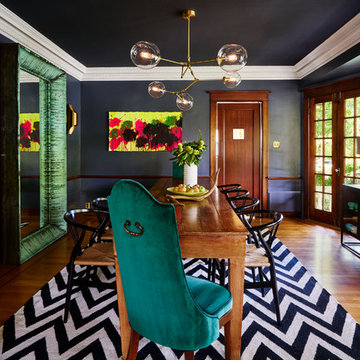
Blackstone Edge
Eclectic dining room in Portland with grey walls, medium hardwood floors and brown floor.
Eclectic dining room in Portland with grey walls, medium hardwood floors and brown floor.
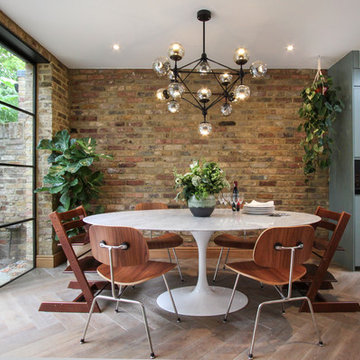
Mid-sized contemporary kitchen/dining combo in London with light hardwood floors, white floor, multi-coloured walls and no fireplace.
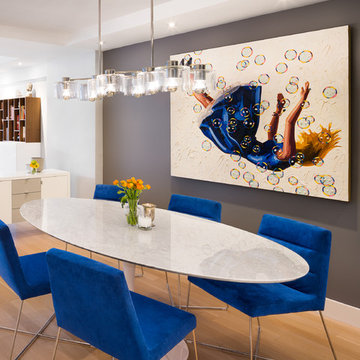
In collaboration with Michael Scaduto Architect
Contemporary dining room in New York with grey walls.
Contemporary dining room in New York with grey walls.
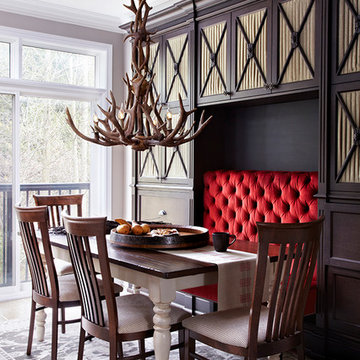
Lisa Petrole
Inspiration for a mid-sized transitional dining room in Paris with grey walls.
Inspiration for a mid-sized transitional dining room in Paris with grey walls.
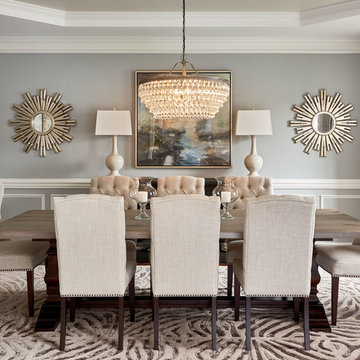
Dustin Peck
Transitional dining room in Charlotte with grey walls and a standard fireplace.
Transitional dining room in Charlotte with grey walls and a standard fireplace.
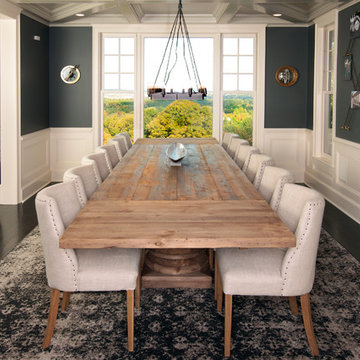
Photo of a large transitional dining room in Boston with dark hardwood floors and grey walls.
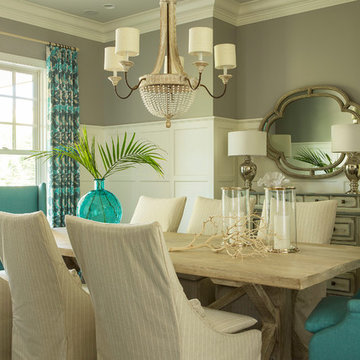
Martha O'Hara Interiors, Interior Design | L. Cramer Builders + Remodelers, Builder | Troy Thies, Photography | Shannon Gale, Photo Styling
Please Note: All “related,” “similar,” and “sponsored” products tagged or listed by Houzz are not actual products pictured. They have not been approved by Martha O’Hara Interiors nor any of the professionals credited. For information about our work, please contact design@oharainteriors.com.
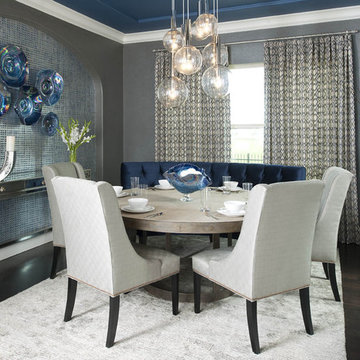
Photography by Dan Piassick
This is an example of a contemporary dining room in Dallas with grey walls and dark hardwood floors.
This is an example of a contemporary dining room in Dallas with grey walls and dark hardwood floors.
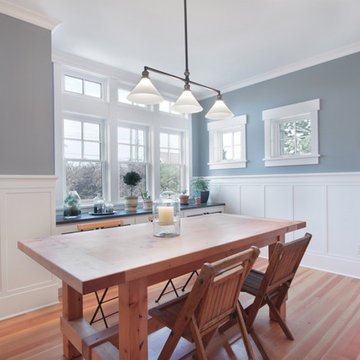
This Greenlake area home is the result of an extensive collaboration with the owners to recapture the architectural character of the 1920’s and 30’s era craftsman homes built in the neighborhood. Deep overhangs, notched rafter tails, and timber brackets are among the architectural elements that communicate this goal.
Given its modest 2800 sf size, the home sits comfortably on its corner lot and leaves enough room for an ample back patio and yard. An open floor plan on the main level and a centrally located stair maximize space efficiency, something that is key for a construction budget that values intimate detailing and character over size.
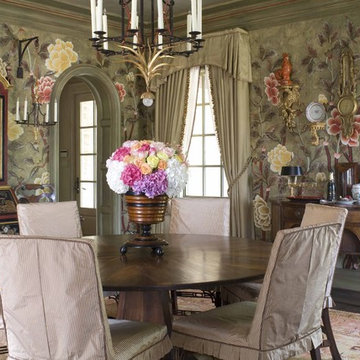
Formal Dining Room
Interior Design by Joseph Minton
Photo by Emily Minton Redfield
Inspiration for a traditional dining room in Dallas with multi-coloured walls and dark hardwood floors.
Inspiration for a traditional dining room in Dallas with multi-coloured walls and dark hardwood floors.
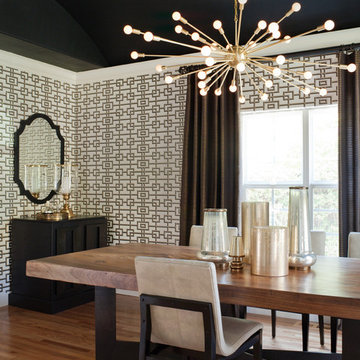
Photo Credit: David Duncan Livingston
This is an example of a mid-sized transitional separate dining room in San Francisco with multi-coloured walls, medium hardwood floors and brown floor.
This is an example of a mid-sized transitional separate dining room in San Francisco with multi-coloured walls, medium hardwood floors and brown floor.
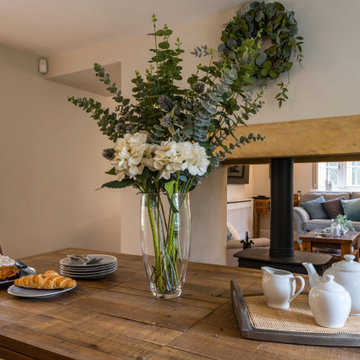
Photo of a mid-sized country dining room in Gloucestershire with grey walls, dark hardwood floors, a two-sided fireplace, a plaster fireplace surround and brown floor.
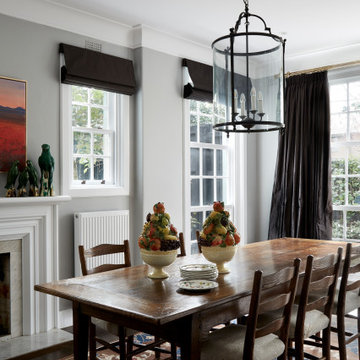
Photo of a traditional dining room in Melbourne with grey walls, dark hardwood floors and brown floor.
Dining Room Design Ideas with Grey Walls and Multi-coloured Walls
2
