Dining Room Design Ideas with Grey Walls and No Fireplace
Refine by:
Budget
Sort by:Popular Today
161 - 180 of 12,766 photos
Item 1 of 3
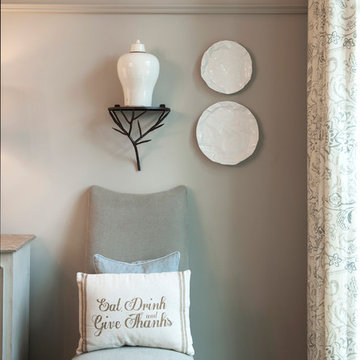
Woodie Williams
Photo of a large transitional separate dining room in Atlanta with grey walls, dark hardwood floors, no fireplace and brown floor.
Photo of a large transitional separate dining room in Atlanta with grey walls, dark hardwood floors, no fireplace and brown floor.
![Wellesley, MA home [Dining Room]](https://st.hzcdn.com/fimgs/d241ff6509bae3bd_1451-w360-h360-b0-p0--.jpg)
Cole & Son Wallpaper, Jonathan Adler Dining Table, Anthropologie Chairs, Kelly Wearstler Light Fixture
Design ideas for a mid-sized transitional separate dining room in Boston with grey walls, no fireplace, brown floor and dark hardwood floors.
Design ideas for a mid-sized transitional separate dining room in Boston with grey walls, no fireplace, brown floor and dark hardwood floors.
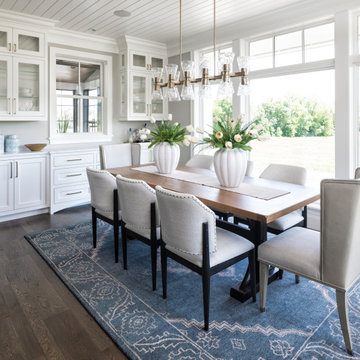
Design ideas for a transitional separate dining room in Minneapolis with grey walls, medium hardwood floors, no fireplace, brown floor and wood.
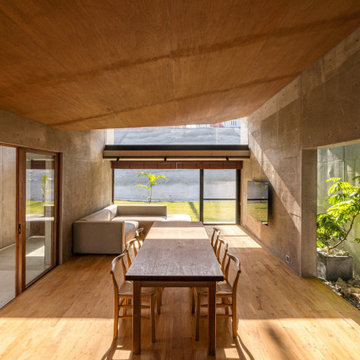
沖縄市松本に建つRC造平屋建ての住宅である。
敷地は前面道路から7mほど下がった位置にあり、前面道路との高さ関係上、高い位置からの視線への配慮が必要であると共に建物を建てる地盤から1.5mほど上がった部分に最終升があり、浴室やトイレなどは他の居室よりも床を高くする事が条件として求められた。
また、クライアントからはリゾートホテルのような非日常性を住宅の中でも感じられるようにして欲しいとの要望もあり、敷地条件と沖縄という環境、クライアントの要望を踏まえ全体の計画を進めていった。
そこで我々は、建物を水廻り棟と居室棟の2つに分け、隙間に通路庭・中庭を配置し、ガレージを付随させた。
水廻り棟には片方が迫り出したV字屋根を、居室棟には軒を低く抑えた勾配屋根をコの字型に回し、屋根の佇まいやそこから生まれる状況を操作する事で上部からの視線に対して配慮した。
また、各棟の床レベルに差をつけて排水の問題をクリアした。
アプローチは、道路からスロープを下りていくように敷地を回遊して建物にたどり着く。
玄関を入るとコンクリートに包まれた中庭が広がり、その中庭を介して各居室が程よい距離感を保ちながら繋がっている。
この住宅に玄関らしい玄関は無く、部屋の前で靴を脱いで中に入る形をとっている。
昔の沖縄の住宅はアマハジと呼ばれる縁側のような空間が玄関の役割を担っており、そもそも玄関という概念が存在しなかった。
この住宅ではアマハジ的空間をコの字型に変形させて外部に対して開きつつ、視線をコントロールしている。
水廻り棟は、LDKから細い通路庭を挟んで位置し、外部やガレージへの動線も担っている。
沖縄らしさとはなんなのか。自分達なりに検討した結果、外に対して開き過ぎず、閉じ過ぎず自然との適度な距離感を保つことが沖縄の豊かさかつ過酷な環境に対する建築のあり方なのではないかと感じた。
徐々に出来上がってくる空間が曖昧だった感覚に答えを与えてくれているようだった。
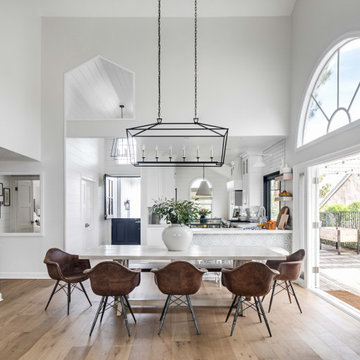
Design ideas for a transitional open plan dining in Orange County with grey walls, medium hardwood floors, no fireplace and brown floor.
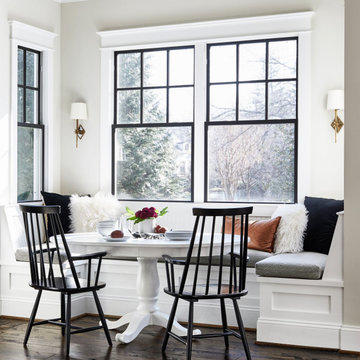
Inspiration for a transitional kitchen/dining combo in DC Metro with grey walls, medium hardwood floors, no fireplace and brown floor.
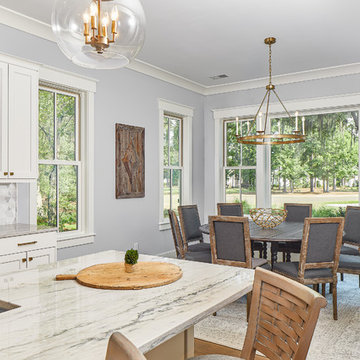
Windows: Andersen
Lighting: Ferguson, Capital
Counter tops: Precision Marble & Granite
Wall color: Sherwin Williams 7662 (Evening Shadow)
Trim color: Sherwin Williams 7008 (Alabaster)
Back splash: Savannah Surfaces (Asian Statuary polished pencil)
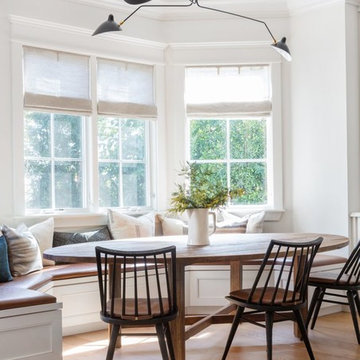
This is an example of a small transitional dining room in New York with grey walls, light hardwood floors and no fireplace.
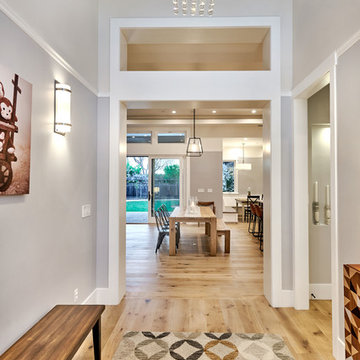
Photo of a mid-sized country kitchen/dining combo in San Francisco with grey walls, light hardwood floors, no fireplace and brown floor.
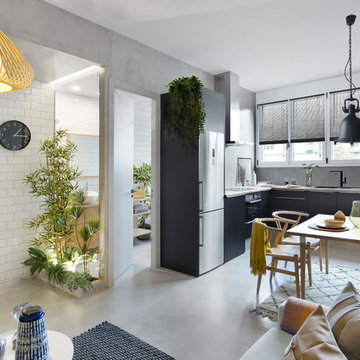
Design ideas for a mid-sized contemporary open plan dining in Barcelona with grey walls, concrete floors, no fireplace and grey floor.
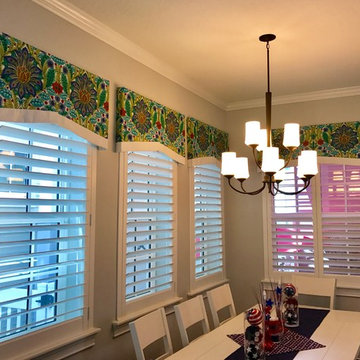
Design ideas for a mid-sized traditional separate dining room in Orlando with grey walls and no fireplace.
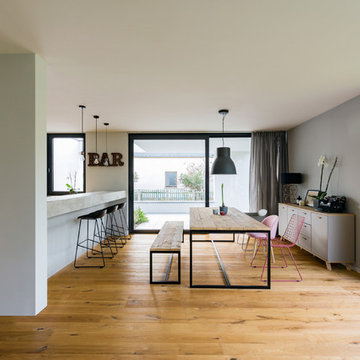
bla architekten / Steffen Junghans
Design ideas for a mid-sized contemporary dining room in Leipzig with grey walls, light hardwood floors, brown floor and no fireplace.
Design ideas for a mid-sized contemporary dining room in Leipzig with grey walls, light hardwood floors, brown floor and no fireplace.
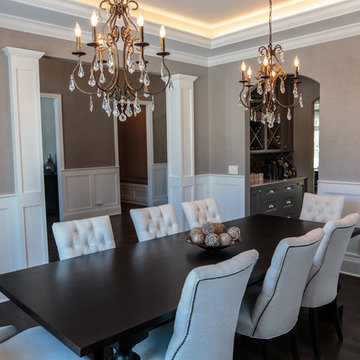
Mid-sized transitional separate dining room in Chicago with grey walls, dark hardwood floors and no fireplace.
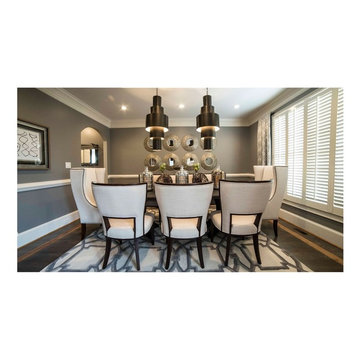
Mid-sized transitional separate dining room in Atlanta with grey walls, dark hardwood floors, no fireplace and brown floor.
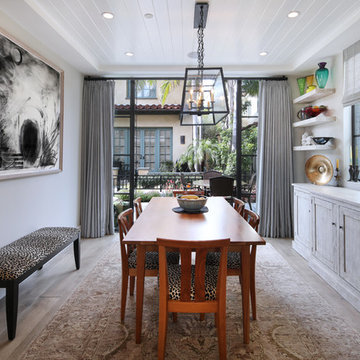
Design ideas for a transitional dining room in Orange County with grey walls, light hardwood floors and no fireplace.
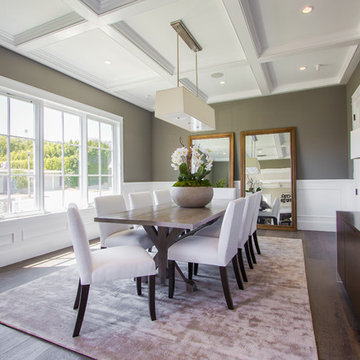
Anthony Barcelo
Design ideas for a mid-sized transitional separate dining room in Los Angeles with grey walls, dark hardwood floors, no fireplace and brown floor.
Design ideas for a mid-sized transitional separate dining room in Los Angeles with grey walls, dark hardwood floors, no fireplace and brown floor.
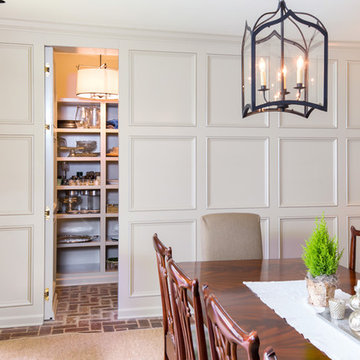
Brendon Pinola
This is an example of a mid-sized traditional kitchen/dining combo in Birmingham with grey walls, brick floors, no fireplace and red floor.
This is an example of a mid-sized traditional kitchen/dining combo in Birmingham with grey walls, brick floors, no fireplace and red floor.
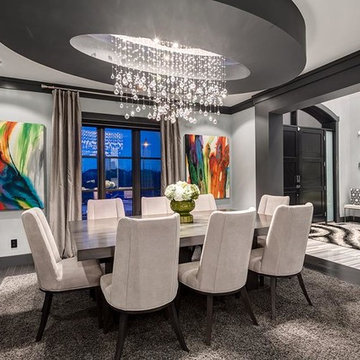
Our Drops of Rain Design is a modern phenomenon. Fine strands of cable cascade creating a dense pattern of faceted crystal spheres. The crystal floats as if to defy gravity, and like a sky of glistening raindrops, this spectacular innovation in crystal lighting gives the impression of great opulence and fashion forward thinking. Each faceted crystal sphere is suspended by its own wire strand that is sturdy enough to hang the crystal, yet thin enough that it almost disappears.
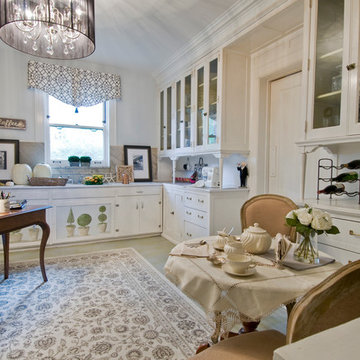
This 1920's era home had seen better days and was in need of repairs, updates and so much more. Our goal in designing the space was to make it functional for today's families. We maximized the ample storage from the original use of the room and also added a ladie's writing desk, tea area, coffee bar, wrapping station and a sewing machine. Today's busy Mom could now easily relax as well as take care of various household chores all in one, elegant room.
Michael Jacob--Photographer

Mid-sized contemporary dining room in London with grey walls, light hardwood floors, no fireplace, beige floor, exposed beam and wallpaper.
Dining Room Design Ideas with Grey Walls and No Fireplace
9