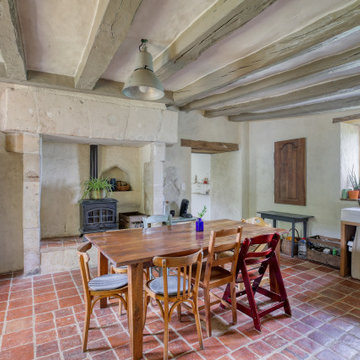Dining Room Design Ideas with Grey Walls and Red Floor
Refine by:
Budget
Sort by:Popular Today
1 - 20 of 35 photos
Item 1 of 3

This is an example of a large contemporary separate dining room in Baltimore with grey walls, medium hardwood floors, red floor, recessed and decorative wall panelling.
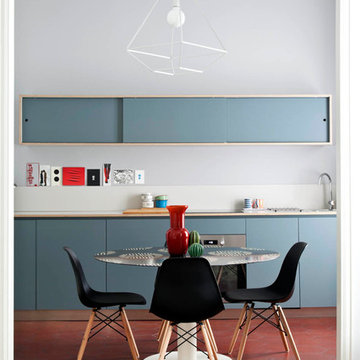
foto Giulio Oriani
the kitchen
Photo of a mid-sized eclectic kitchen/dining combo in Milan with grey walls, ceramic floors, no fireplace and red floor.
Photo of a mid-sized eclectic kitchen/dining combo in Milan with grey walls, ceramic floors, no fireplace and red floor.
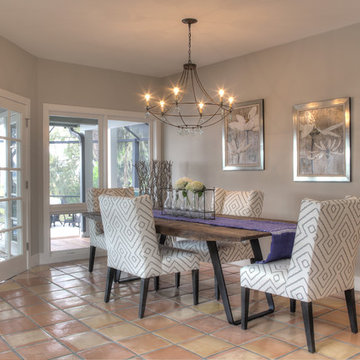
David Burghardt
Photo of a mid-sized beach style open plan dining in Jacksonville with grey walls, terra-cotta floors, no fireplace and red floor.
Photo of a mid-sized beach style open plan dining in Jacksonville with grey walls, terra-cotta floors, no fireplace and red floor.
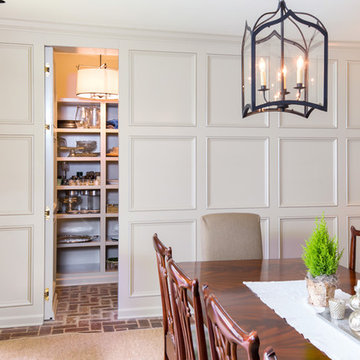
Brendon Pinola
This is an example of a mid-sized traditional kitchen/dining combo in Birmingham with grey walls, brick floors, no fireplace and red floor.
This is an example of a mid-sized traditional kitchen/dining combo in Birmingham with grey walls, brick floors, no fireplace and red floor.
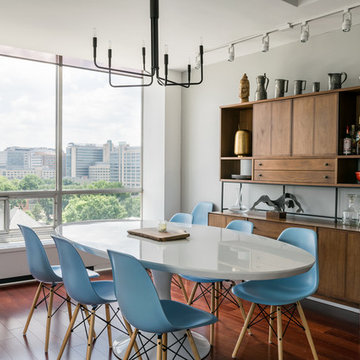
Karen A Palmer
Contemporary dining room in St Louis with dark hardwood floors, grey walls and red floor.
Contemporary dining room in St Louis with dark hardwood floors, grey walls and red floor.
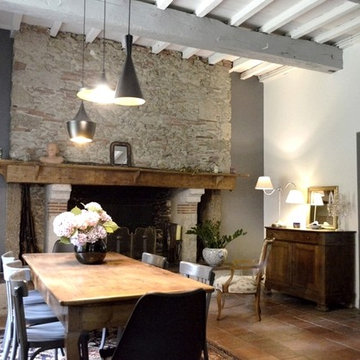
BÉATRICE SAURIN
Inspiration for a mid-sized country open plan dining in Other with grey walls, terra-cotta floors, a standard fireplace, a stone fireplace surround and red floor.
Inspiration for a mid-sized country open plan dining in Other with grey walls, terra-cotta floors, a standard fireplace, a stone fireplace surround and red floor.
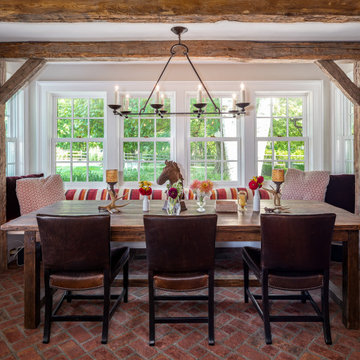
Country dining room in New York with grey walls, brick floors, red floor and exposed beam.
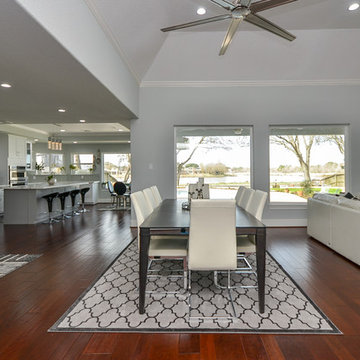
Large modern open plan dining in Houston with grey walls, medium hardwood floors and red floor.
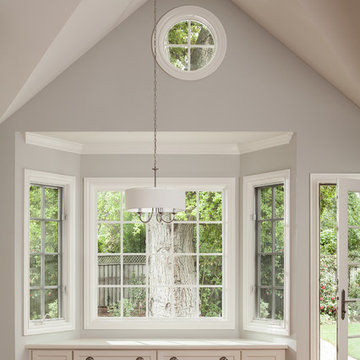
Located in the heart of Menlo Park, in one of the most prestigious neighborhoods, this residence is a true eye candy. The couple purchased this home and wanted to renovate before moving in. That is how they came to TBS. The idea was to create warm and cozy yet very specious and functional kitchen/dining and family room area, renovate and upgrade master bathroom with another powder room and finish with whole house repainting.
TBS designers were inspired with family’s way of spending time together and entertaining. Taking their vision and desires into consideration house was transformed the way homeowners have imagined it would be.
Bringing in high quality custom materials., tailoring every single corner to everyone we are sure this Menlo Park home will create many wonderful memories for family and friends.
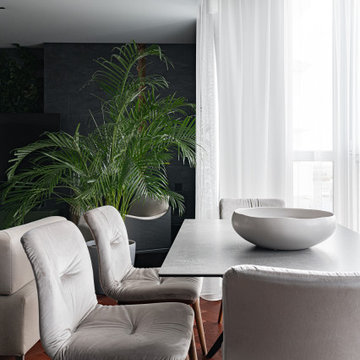
This is an example of an open plan dining in Other with grey walls and red floor.
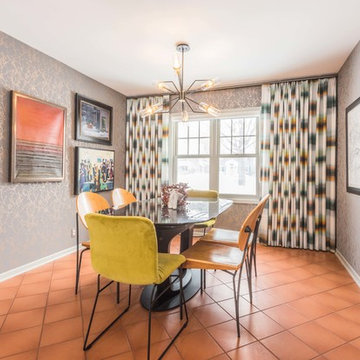
Photographer: Chuck Korpi
This is an example of a large contemporary kitchen/dining combo in Minneapolis with grey walls, terra-cotta floors and red floor.
This is an example of a large contemporary kitchen/dining combo in Minneapolis with grey walls, terra-cotta floors and red floor.
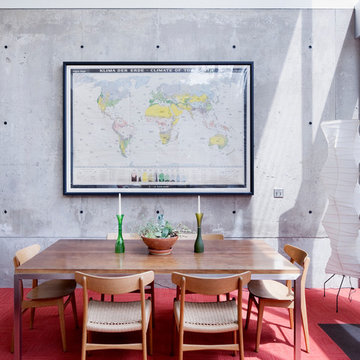
Dean Kaufman
Photo of a contemporary dining room in Minneapolis with grey walls, carpet and red floor.
Photo of a contemporary dining room in Minneapolis with grey walls, carpet and red floor.
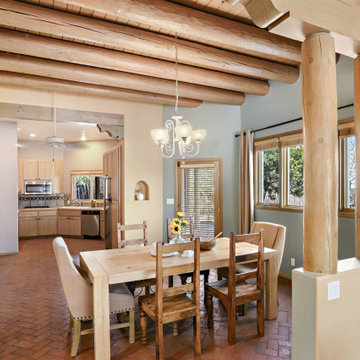
Design ideas for a mid-sized kitchen/dining combo in Other with brick floors, no fireplace, exposed beam, grey walls and red floor.
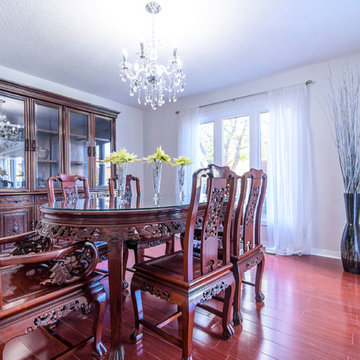
This is an example of a mid-sized traditional open plan dining in Toronto with grey walls, dark hardwood floors, no fireplace and red floor.
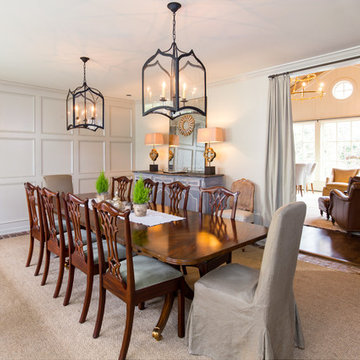
Brendon Pinola
This is an example of a mid-sized traditional kitchen/dining combo in Birmingham with grey walls, brick floors, no fireplace and red floor.
This is an example of a mid-sized traditional kitchen/dining combo in Birmingham with grey walls, brick floors, no fireplace and red floor.
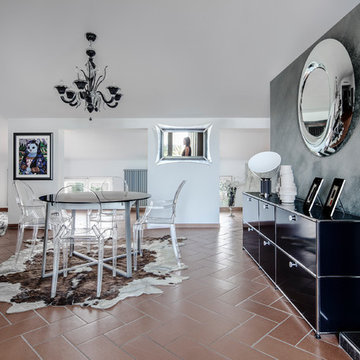
Davide Galli
Photo of a mid-sized contemporary open plan dining in Milan with terra-cotta floors, no fireplace, red floor and grey walls.
Photo of a mid-sized contemporary open plan dining in Milan with terra-cotta floors, no fireplace, red floor and grey walls.
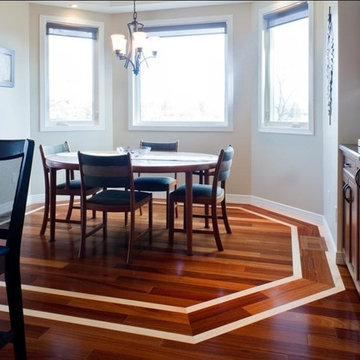
This dining space is accented with this beautiful clear maple border. This highlights the bright lights from the window, and helps to separate the space.
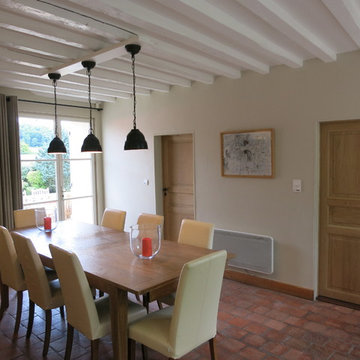
Le projet : Créer une ambiance style campagne chic dans la continuité du salon.
La cheminée est supprimée pour gagner de l'espace.
Un grand buffet en chêne est chiné et décapé.
Les poutres du plafond sont peintes en blanc pour moderniser et éclaicir la pièce.
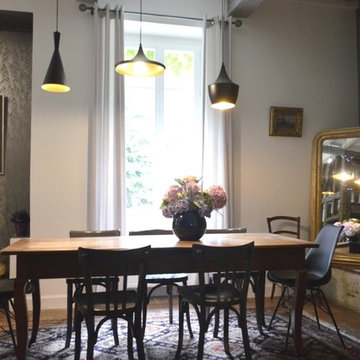
Luminaire contemporain TOM DIXON, papier peint TAPET CAFE.
BÉATRICE SAURIN
Photo of a mid-sized country open plan dining in Other with grey walls, terra-cotta floors, a standard fireplace, a stone fireplace surround and red floor.
Photo of a mid-sized country open plan dining in Other with grey walls, terra-cotta floors, a standard fireplace, a stone fireplace surround and red floor.
Dining Room Design Ideas with Grey Walls and Red Floor
1
